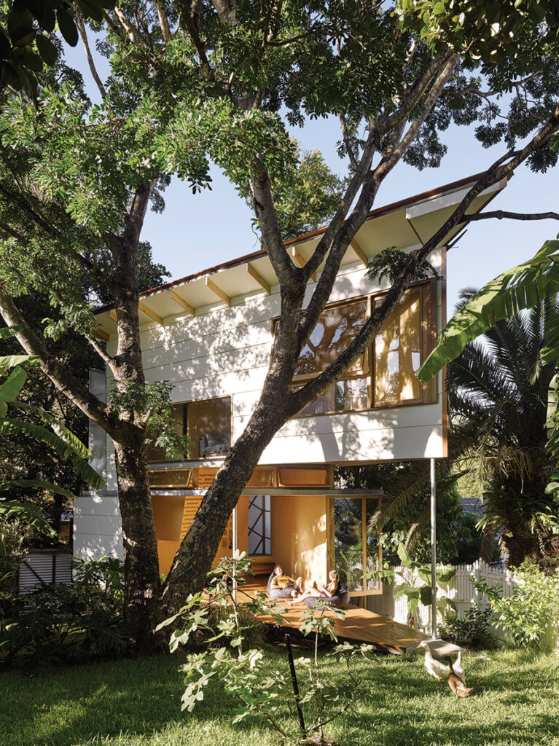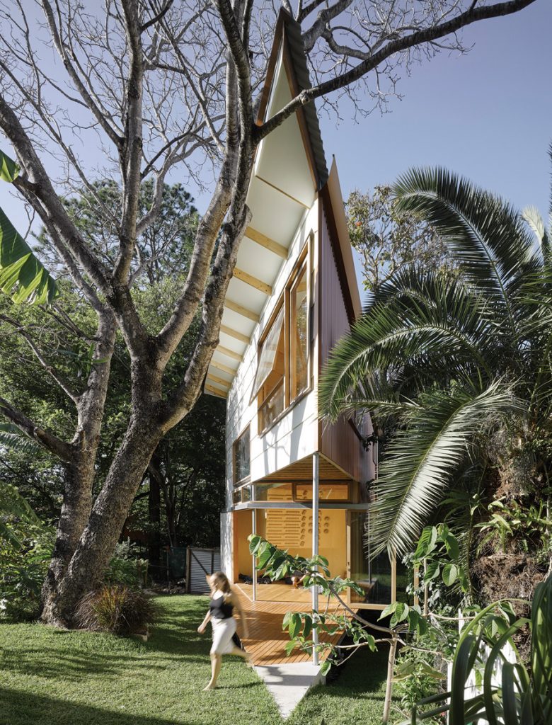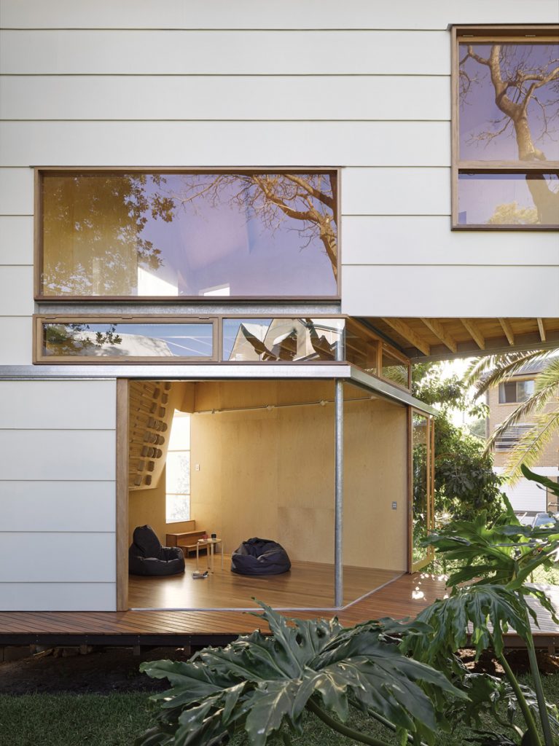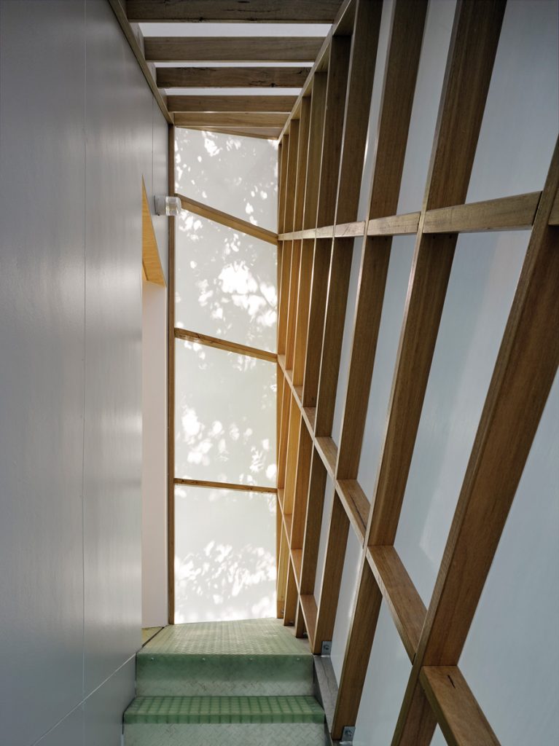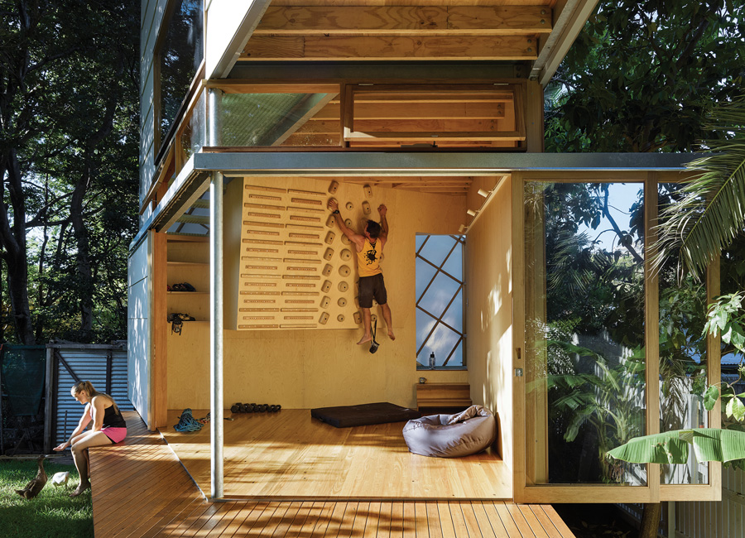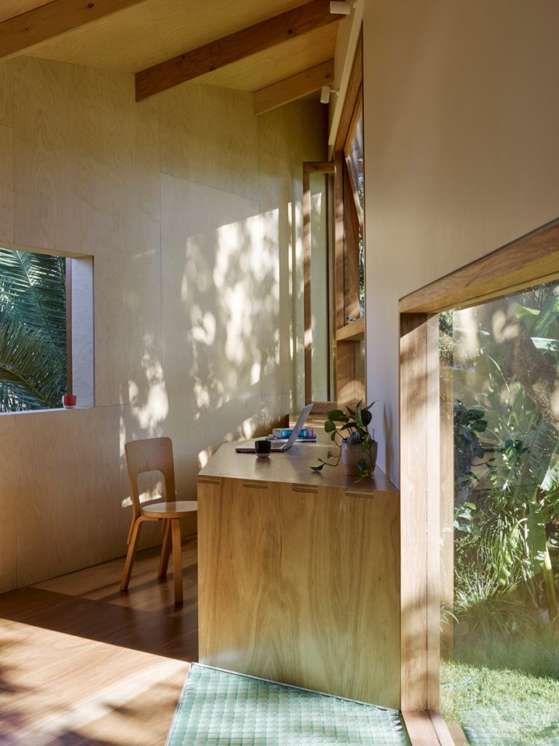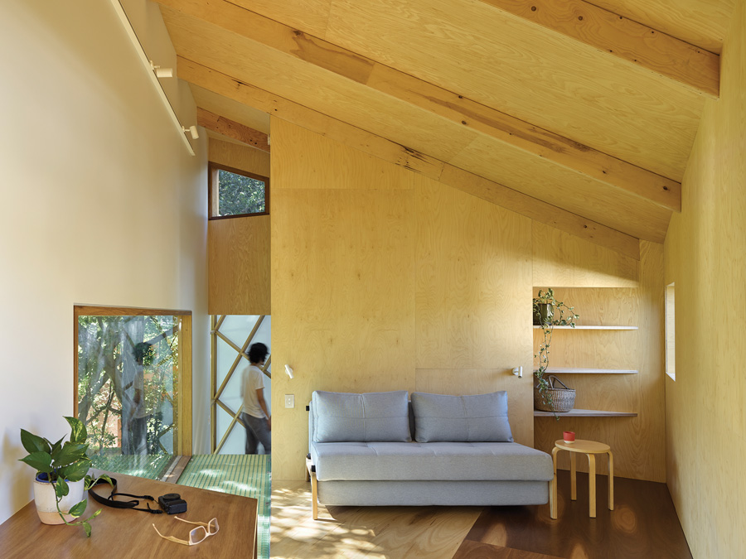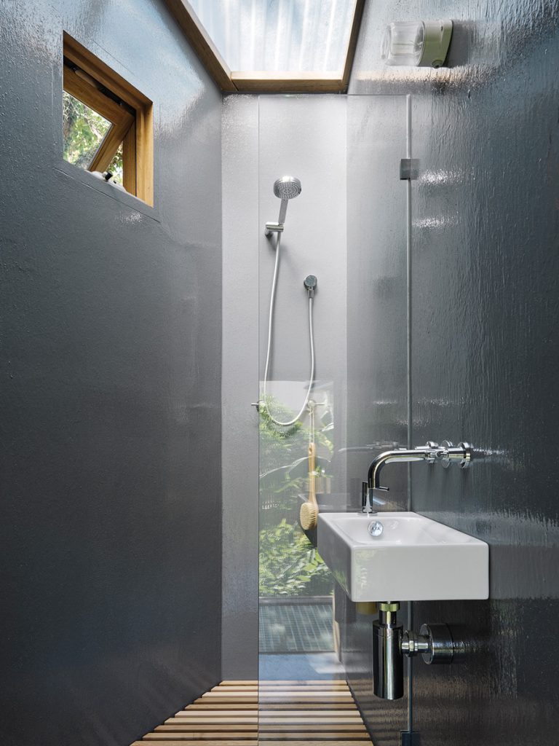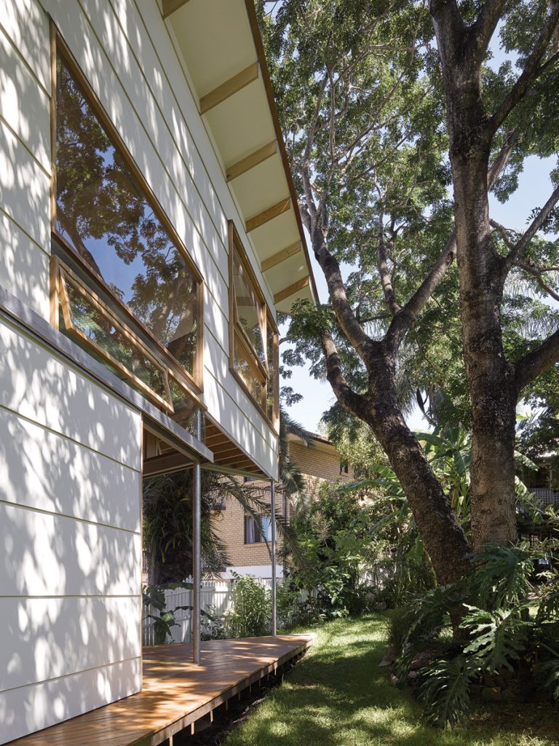A Little Whimsy
This small footprint extension liberates its landscape with some out of the box thinking.
On slender, sloping blocks, concealed by frontages of traditional timber cottages, miniature pockets of wilderness unfurl across Brisbane’s subtropical landscape. In the backyard of this 10-by-40-metre site, banana and tropical palms establish the feathered edges to a broad canopy of a Tipuana tipu “Pride of Bolivia” tree, casting dappled shade over damp earth and sheltering a contented flock of domestic ducks.
Owners, Mark and Jitka, have long embraced their relaxed and rambling backyard, appreciating the perfect illusion of infinite garden it has created on their modest site. Preserving it was an important part of their brief to Phorm Architecture and Design when they initiated discussions about new rooms as an extension from the rear of their cottage.
During a design meeting held on a sunny patch in the garden, architects Paul Hotston and Yohei Omura made the unconventional suggestion to detach the backyard addition from the house and position it in the farthest and most under-utilised corner of the site.
Appreciating that this alternative would result in the structure having less visual and physical impact on the garden, Mark and Jitka embraced the proposal and, along with the change of location, came an important mental shift. “Once that happened all the rules were broken and that was so liberating,” Paul says. “It allowed us to prioritise the context and landscape over the program.”
Responding to the nuances of site and season, a rather radical triangular building diagram emerged. Two perpendicular sides were positioned neatly against rear and side boundaries with the broad hypotenuse stretched out to acknowledge the sprawling tree canopy nearby. This meant that the thinnest point of the building could be presented back to the house and that the longest edge could capture a north-eastern orientation and become “a canvas for the shadow of the tree.” So dedicated were the design team to minimising impact on the landscape that they digitally mapped the limbs of the tree to ensure that building and branches could intertwine.
Strengthening the synergy between building and tree was the idea that structure could serve as a kind of treehouse, becoming a place for leisure and recreation rather than a formalised set of rooms. The ground floor evolved into a verandah and floating platform in the garden, with provisions made for a future kitchenette concealed behind a removable plywood wall.
During construction, to the delight of keen climbers Mark and Jitka, a climbing wall emerged, reinforcing the concept of the building as a scalable structure. Upstairs a flexible room for guest accommodation with a modest bathroom was planned so that the whole could act as a semi-autonomous living unit suspended in the treetops.
The treehouse concept influenced both the design process and architectural outcome. “I believe we were thinking subconsciously about the duck house and the shed and how they’ve got a different tectonic – they’re more makeshift,” Paul says.
The team employed a cubbyhouse type of resourcefulness in the way that building materials were imagined and gathered. Birch plywood interior linings were purchased months before the contract was signed to ensure a competitive price. Each façade was considered an independent exercise in balancing ideas about economy and architectural expression.
The evolution of the western façade, addressing the neighbouring apartment and side street, was particularly interesting. A serendipitous meeting with a supplier resulted in the team securing a portion of the ochre-coloured metal cladding held in reserve for the Translational Research Institute, Brisbane. This enabled them to achieve “a glimmer from the street of something shiny against the dense greenery” at a fraction of the cost.
With a focus on capturing the daily and seasonal qualities of the garden, the building has become a highly adaptable place. “We like the idea that this is a relatively program-less building,” Paul says. “Houses aren’t static things and this idea that every room has a fixed purpose has become obsolete.” This has ensured a flexibility in programming that will allow the building to evolve over time and adapt to Mark and Jitka’s changing needs. This represents great value in terms of accommodation provided over such a meagre footprint.
Importantly the structure stands as not just an economical and efficient extension, but also as a spatial complement to the original cottage. It delivers, physically and metaphorically, “all the light and shiny and fun stuff.”
Whilst even the most modest extensions will inevitably compromise garden space, this carefully considered backyard addition achieves the opposite. Rather than consume the landscape, it liberates it, preserving nature whilst providing the shelter necessary for people and pets to luxuriate in it.
“Treehouse” seems an inadequate term to describe the structure. It is far more sophisticated and finely executed than its naive and haphazard suburban counterpart (a testament to the skill of Marvel Constructions) and yet it delivers all the sense of wonder and whimsy you would find in a garden folly. The spirit of place that is captured here invites family life into a fantastical garden world and awakens the joy and innocence of the childhood self.
Specs
Architects
Phorm Architecture + Design
Paul Hotston and Yohei Omura
phorm.com.au
Builder
Marvel Constructions
marvelconstructions.com.au
Sustainability statement
Key to the discipline of sustainability for the Taringa Treehouse are our preoccupations regarding appropriate scale, flexibility over time and culturally appropriate development of inner-city residential lots. The Treehouse footprint was confined to less than 302m. The consideration of plan shape and placement was critically considered to minimise the displacement of the valued landscape. Taringa Treehouse is an alternative architectural idea that reduces area without reducing capacity or lifestyle: a solution where the landscape of the subtropical city is championed and existing building stock is preserved. Flexibility is key to the retention of existing build fabric and longevity is paramount to sustainability. The spatial arrangements inside the Treehouse allow for a broad variety of functions over time.
Passive energy design
The long edge of the Treehouse (hypotenuse) has been cut to accommodate the majestic tree and opens a broad north-eastern face into the garden, responding to the ideal site orientation. Placement of the Treehouse in the rear south-west corner of the site generates shadow casting back into the yard in the afternoon and achieves privacy to the side neighbours. The building is designed as a set of informal spaces, walls sliding open to embrace and borrow from the landscape. The program is un-prescribed: downstairs is a platform with a veranda edge and a climbing wall, upstairs is a loft.
Materials
Whilst refined and keenly executed, the Treehouse reflects upon the assemblage of eclectic materials and textures of these naive structures and their ability to collect experiences of place and solicit memories. Each of the three elevations of the Treehouse reflect upon a completely different material palette. The north-eastern (interior) elevation is a simple neutral wall of exaggerated fibro cement weatherboards painted white to receive the shadow play of the companion tree. The west-facing elevation is clad in Stramit Longspan metal profile, finished in Colorbond “Copper Penny” to reflect the late afternoon light and provide a glint of elevation from amongst the greenery to the street and city. The softer southern elevation accommodates the translucent stairs with the expressed hardwood frame clad in Ampelite fibreglass. Internally, the walls are lined with 12 mm birch plywood finished both sides with OSMO Polyx Oil.
Flooring
The lower floor is lined with Kennedy’s recycled timber T&G floorboard and decking board, which were milled from reclaimed telegraph poles. The “engawa” edge is ideal for dangling legs off into the garden and feeding the ducks. The upper floor is a hardwood plywood sheet applied over the exposed LVL frame.
Doors and windows
Glazed window and doorframes are custom built by ATJ (Architectural Timber Joinery) with New Guinea rosewood sealed with Cabots’ waterbased clear seal. The north-eastern sliding wall is clad and painted in lapped fibro sheeting to match the elevation.
Heating and cooling
In summer, the companion tree shades the north-eastern face with its branch in full blossom and being deciduous in winter allows the light and warmth to find the Treehouse. A designed combination of window positions and transparent floor panelling upstairs allows for deep penetration of winter light into the garden room downstairs.
Hot water system
A 55L Rinnai electric hot water storage is installed for shower and future inclusion of a kitchenette.
Water tank
Rainwater is collected from the roof and stored in a large vertical galvanised steel tank, which provides water for gardening and the household ducks.
