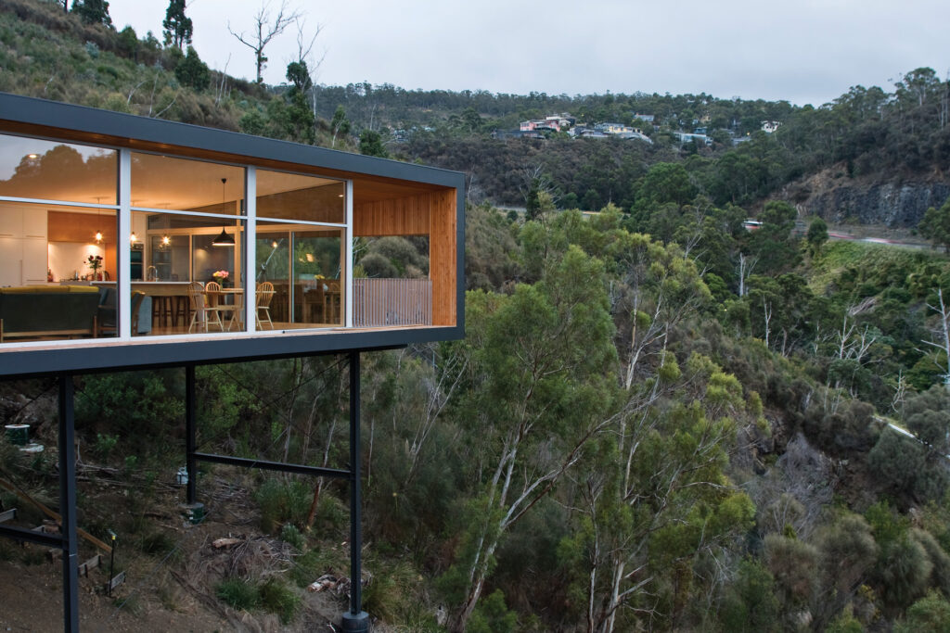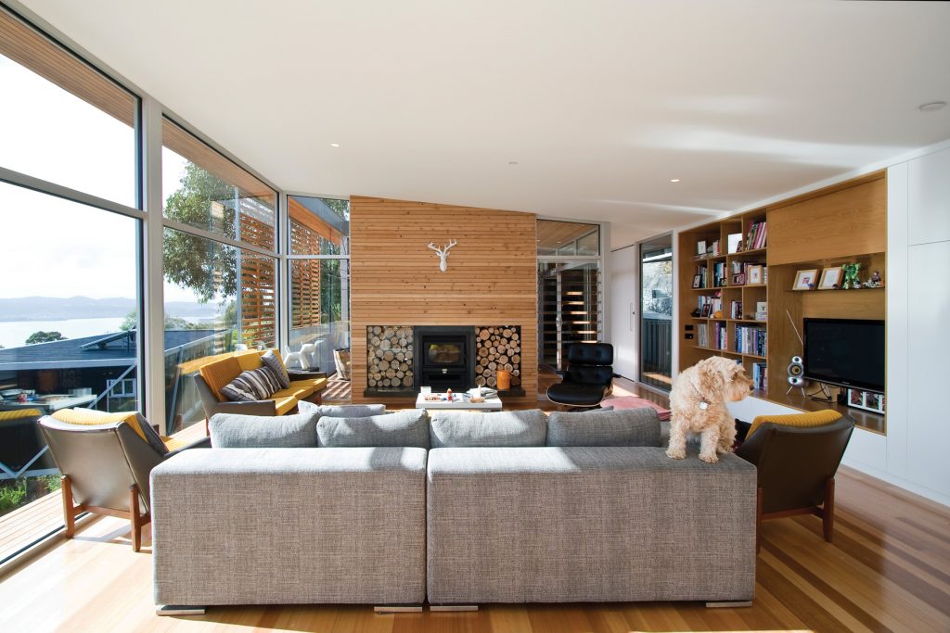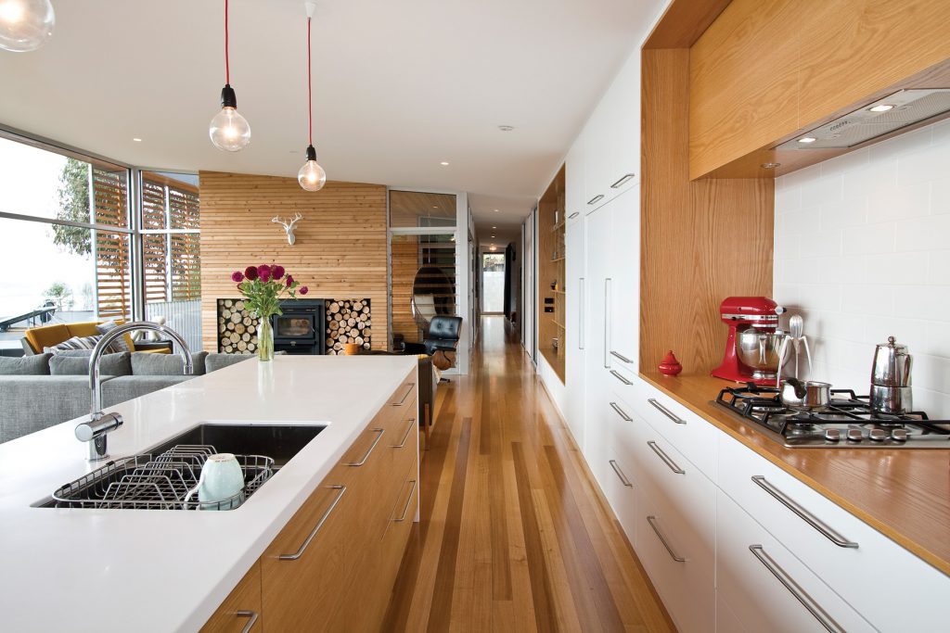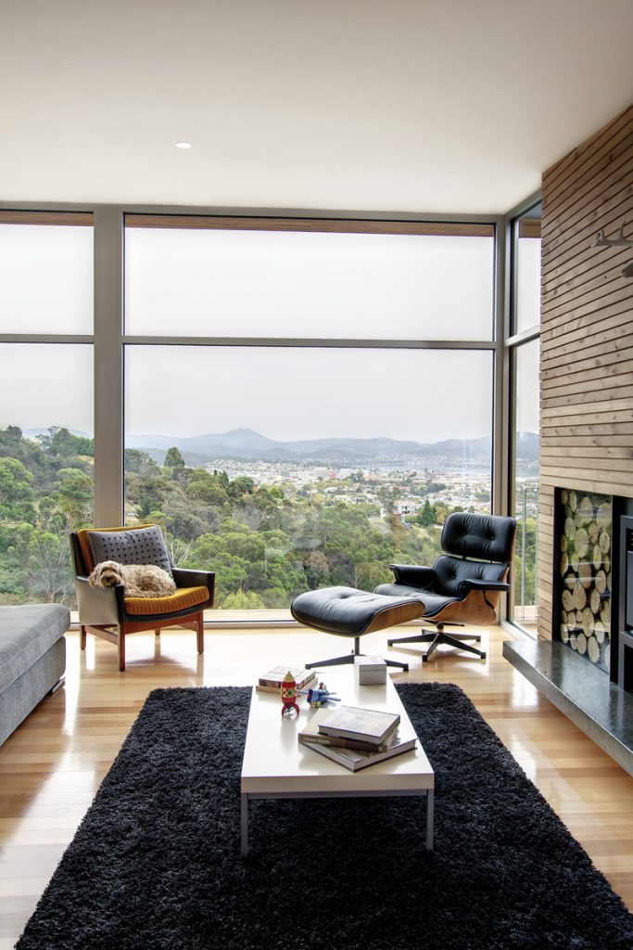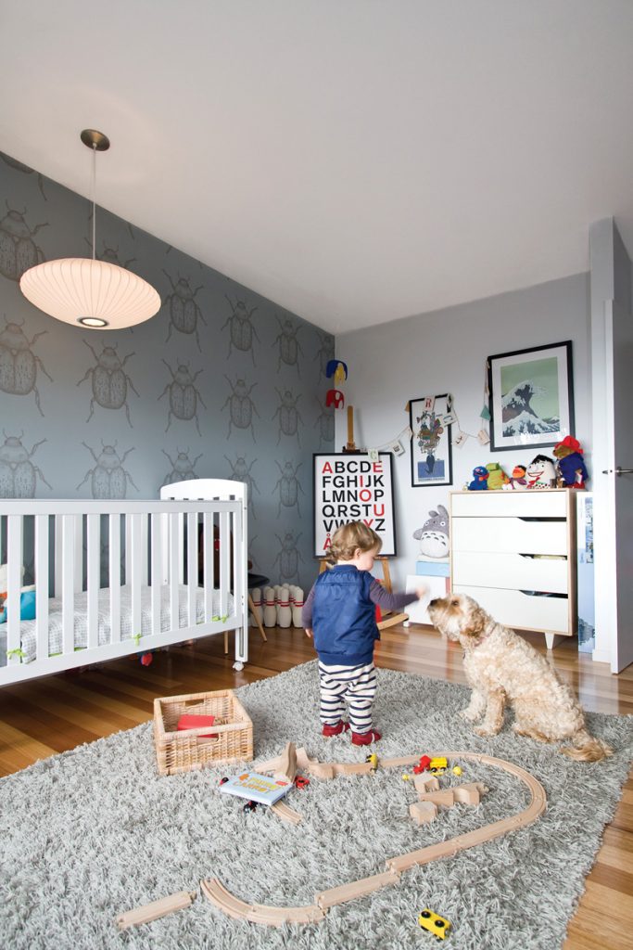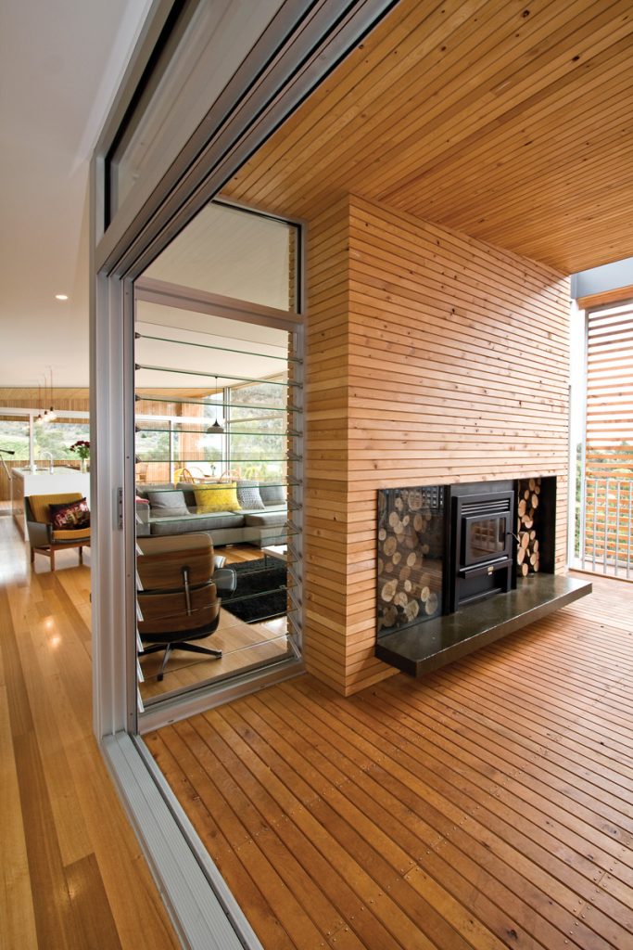Cut Above
Architect Nathan Crump has designed a modernist, and modest, home for his family with a breathtaking view over Hobart.
When Hobart-based architect Nathan Crump of Room 11 designed the first home for himself and his wife, Calli, it was a chance to experiment. The couple loved it and didn’t intend selling, but when someone came along and made them an offer, it presented another opportunity to play with ideas.
The timing was right for them as well. Calli was pregnant and the move would allow them to pay off their mortgage, so she could then spend the first year at home with their baby.
“This lot came up through a friend and we designed the house quite quickly,” Crump says. “Our son Jack was born in November 2010. We started excavating on January 2011, when he was three months old.”
As he had done previously, Crump designed a house sensitive to the environment. It is a timber house clad mainly in short lengths of “celery top” wood, which would otherwise be burnt. It is compact in size, fine-tuned to moderate the chill Tasmanian climate and has a minimal impact on its bush site.
“We only cleared about two trees,” he says. “We built all the scaffolding around the peppermint gums and set the house on eight pier holes. We made minimal disturbance to the site and used minimal concrete.”
Standing at the top of the steeply sloping site overlooking Hobart, Crump explains how their earlier home, also on a sloping site, was accessed by about 50 steps, the one aspect Calli was happy to change.
“She wanted to be able to park outside and come in on one level,” Crump says. To achieve this he introduced gabion walls of local bluestone, as a retaining structure, and then a concrete driveway into an open carport, which is in turn linked to the house by a bridge.
Crump says they spent a week excavating the site and found a lot of rocks, which they used to make a terrace underneath the house. The plan is that this flat area of land will be a future play space for their son Jack.
In the tradition of the fifties Modernists, the carport is designed as another useable outdoor area. It also provides space for storage and Crump says, very soon, the roof will have solar cells.
Walking across the bridge into the house, we are struck by a flood of northern light. The house has a long linear plan, with all the rooms opening onto an oxygen-charged view down over Hobart toward the harbour.
In the centre of the house is what the couple call the “courtyard deck”. It is a covered deck protected from potential rough weather by sliding timber screens on its northern edge. It is lined in celery top timber, so has a cosy aesthetic warmth. It is literally warm too, a sun trap, and shares a double-sided fireplace with the main living room to the west.
“The screens slide the whole [length of the house] so this can really shut down,” Crump explains.
“In winter, we light a fire [and] the play of light is like filigree. We have put bees oil on the timber slats, so it smells good too.”
In the centre of the space is a lone tree. It is a tradition of Room 11 architects. “We often design a happy spot for a tree,” Crump says. “We use it as a seasonal clock, so it reminds the user of the time of year.”
Being deciduous, the tree lets in winter sun. This is important because this charming central deck is critical to making the house work for the family. It gives them one outdoor space they can retreat to when the prevailing winds, particularly the icy winter winds, are blowing.
“Our idea of something green is something compact,” Crump muses. ”[We like] to keep it simple, but with a couple of good ideas. So here, the focal point is this courtyard, which is like a cut-out.” The cut-out is typical of the architectural language Crump uses in his buildings.
“We usually approach our architecture as a simple volume and scoop pieces out rather than add on,” he says. Where he has scooped out space from the building, the material usually reflects that. Just as the inside flesh of a fruit like a pineapple differs from its outer skin, here the interior of the deck is lined in timber, while the exterior of the building is clad in gunmetal grey fibre cement.
“Where we have scooped out, the material changes. That is why here it is all timber and outside is all black, like a protective hard shell.” In practical terms too, the timber is a favourite material. It is easily accessible and affordable, and surprisingly suitable to the local climate.
“We are pretty strong on lightweight timber houses because they are so responsive to heat and cool,” he says. “On a cool day, if I open the windows it cools down. If we light the fire, it heats up really quickly.”
It is understandable that the house might heat up easily anyway; almost its entire northern façade is glass, with a perfect orientation just east of north. The living room has access to afternoon sun as well, via a western deck, which serves as an outdoor dining and barbecue space.
So within the living space, there are many options for relaxing. There is the galley kitchen and island bench to the south; a dining table overlooking the amazing view; and a sitting area huddled around the fire, still stacked with the wood of the two trees cleared during building.
The hallway leading down to the two bedrooms, is similarly modest in dimension but multifunctional. Crump has designed it to incorporate a home office and library – in the process of being built with plywood shelving recycled from a local bookshop – and a reading or television nook.
“So this will be a television snug,” he says stopping in the Tardis- like space. “A spot for me to watch the cartoons while Jack watches the news.”
Throughout the house, Crump has designed thoughtful elements for Jack. At the eastern end of the home, the deck has an outdoor shower (and curiously a privacy screen made of the timber on which the celery top was transported). It is a spot where they wash the dog, but Crump says it is really Jack’s domain. “It is like his own little water park,” he says.
In the future too, there is the lower terrace for potential play space, plus Crump has designed an addition to slot in an entire new level under the existing house, with space set aside for stairs to be built down to it. That is if the couple can balance their confessed love for their new mountain home with wanderlust to start his experimenting all over again.
Specs
Architect
Room11 Architects – Nathan Crump
room11.com.au
Builder
Lawless Builders lawlessbuilders.com
Joiner
Monaco Joinery monacojoineryanddesign.com
Passive energy design
The compact (135 m2) single level plan is arranged as an east/west elongated box with all rooms facing north for solar gain and natural light and is accessed from a southern circulation spine.
The roof pitches at 5 degrees to full height, double glazing in living areas, shaded in summer by both the roof overhang and custom external battened screens that slide the full length of the northern façade.
The plan is divided into private and public areas by a central enclosed deck with a roof void to allow sun and breezes into the depth of the plan. A covered deck to the west provides summer afternoon shade to living areas. The two external decks that break the plan allow for a series of sliding doors and galleries of louvred windows to aid in natural cross ventilation.
Materials
To minimse the use of concrete and site disturbance the house sits on eight steel columns with two 350 ub bearers running the length of the building, bolted together for efficient erection time (1/2 day) and future recycling. Existing site vegetation has been maintained where possible with a maximum work zone of 1 m around the building envelope during construction.
From the floor up the structure is lightweight timber framed, highly insulated and clad with painted FC sheet (with zero wastage) and ship-lap celery top utility grade timber shorts (finished with a natural organoil). Windows are double glazed with argon fill. Decking is celery top pine, with the eastern drying deck constructed from the left-over decking shorts to minimise wastage.
Landscape retaining walls are bluestone-spall filled rigid gabion cages that don’t require concrete footings and provide for natural drainage.
Flooring
Locally sourced, dried and machined standard grade Tasmanian oak 90×19 mm tongue and groove with a clear finish.
Insulation
The roof is insulated with foil and R4.8 bulk insulation green batts. Walls have added R2.5 bulk insulation with foil taped and sealed and floors are R3.5.
Glazing
The house incorporates floor-to-ceiling double glazed argon-filled fixed panels and sliding doors as well as comfort-plus Breezeway louvre galleries, with a high proportion of glass being north facing. Bedrooms have honeycomb blinds for block out and added insulation.
Heating and cooling
The house is oriented north for maximum winter solar gain with battened sliding screens and overhangs to reduce overheating in summer. Windows and openings are located to take advantage of natural breezes, with additional heating on colder days provided by a coupe Kemlan wood-burning fireplace and concealed reverse-cycle heat pump. Large format dark coloured tiles in the bathroom absorb the northern sun and are supplemented by timer controlled under-tile heating. Well insulated and oriented lightweight timber buildings naturally respond quickly to heating and cooling and are well suited to Tasmania’s temperate climate. The carport structure (currently under construction) angles north to allow for future evacuated tubes and pv cells for hot water and electricity.
Recycled elements
A series of plywood bookcases salvaged from a relocating bookstore previously designed by Room11 are being retrofitted along the circulation spine and in both bedrooms.
A 1960s exit light salvaged from a demolition site hangs over the laundry door. The drying deck screen is made from the hardwood packing that the celery top timber was transported on.
Footings were formed in recycled 40-gallon juice drums. Landscaping from existing site boulders and fill.
