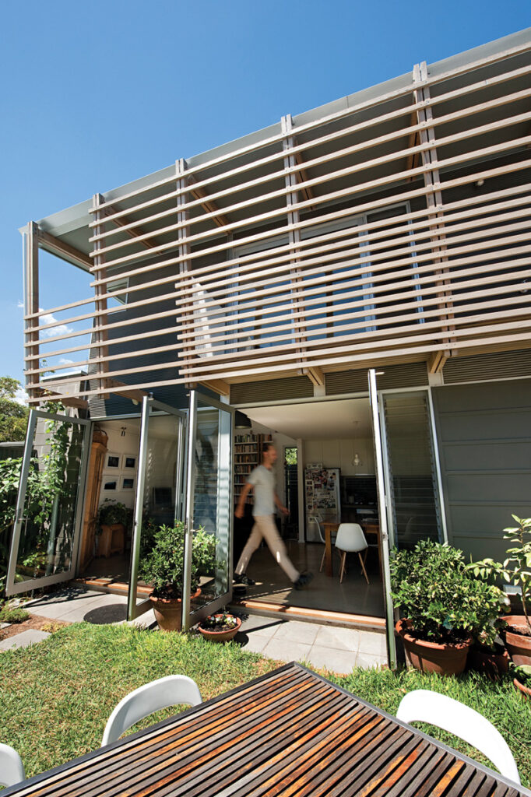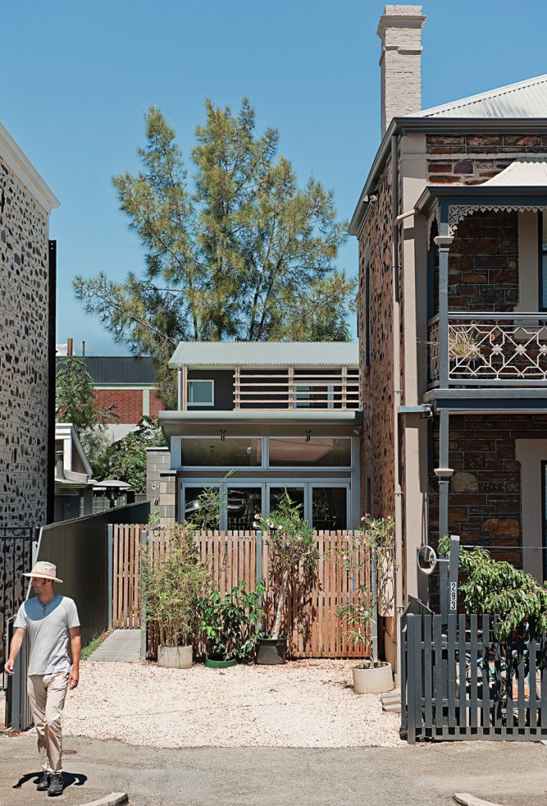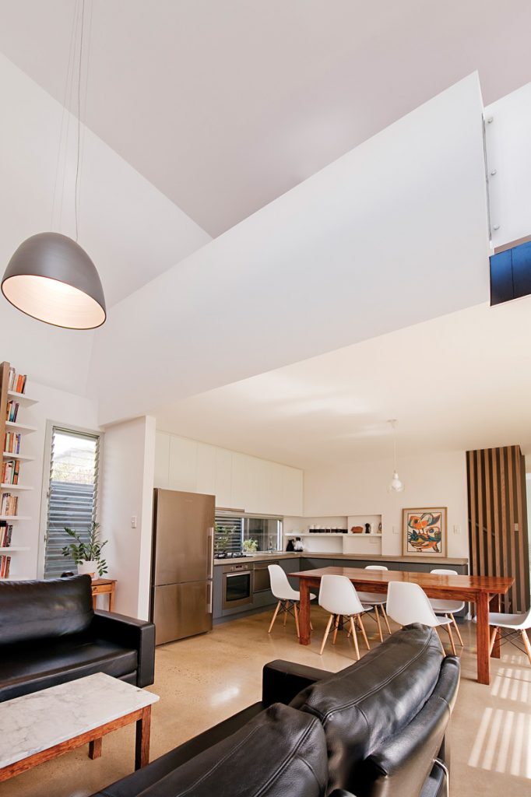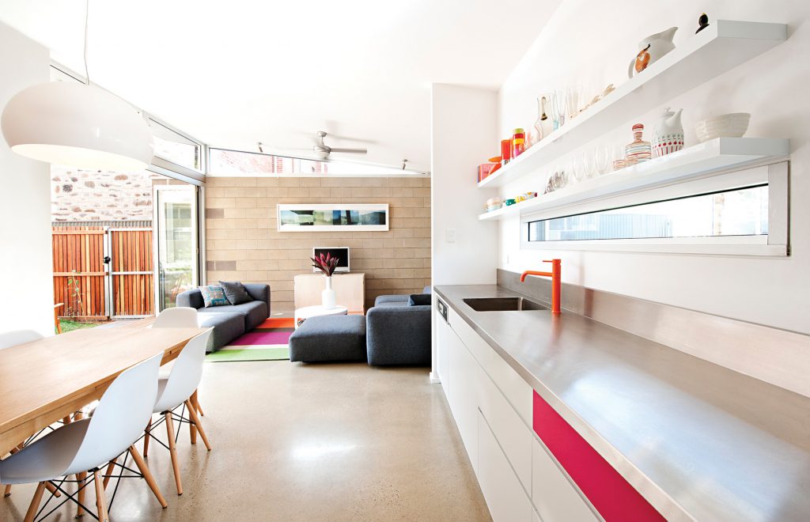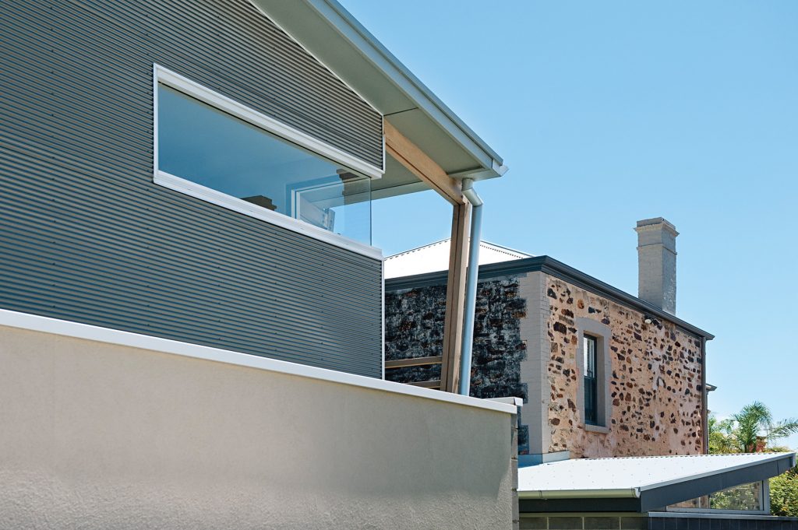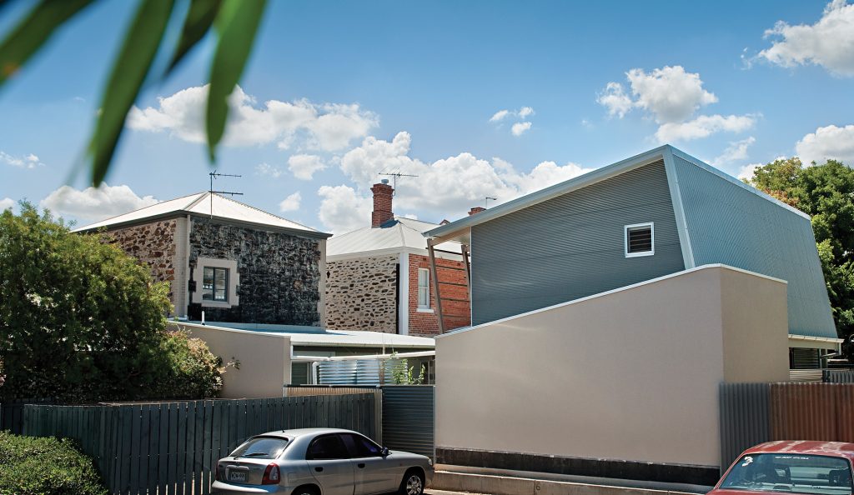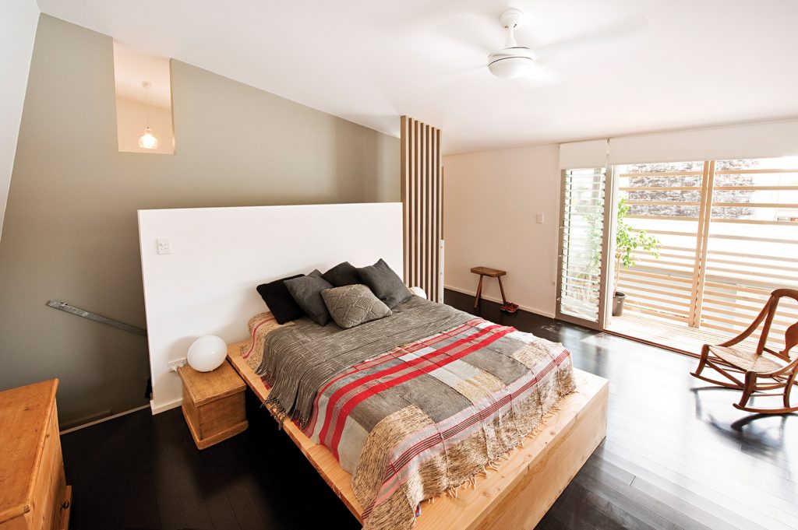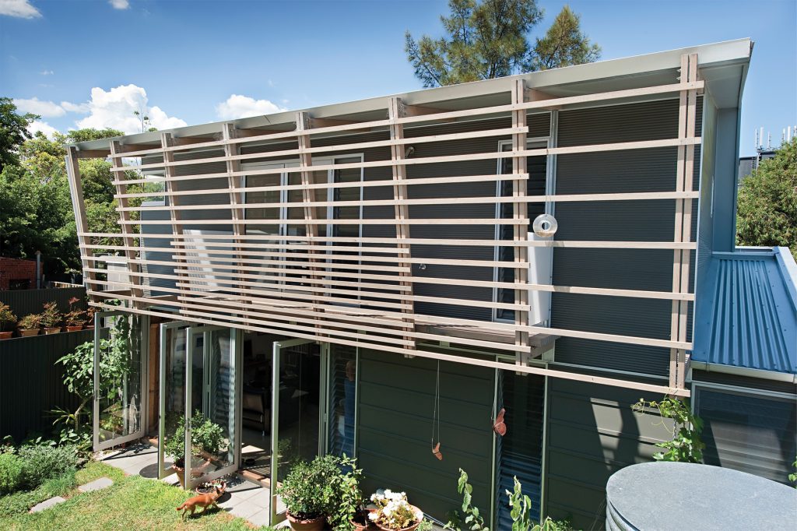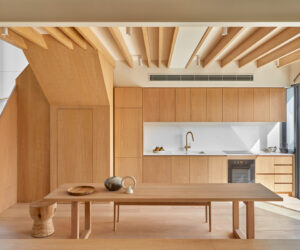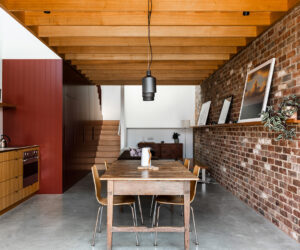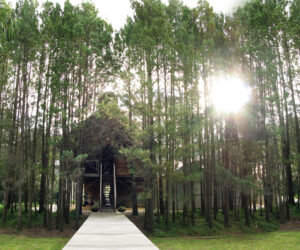3 On 300
Take a heritage-listed house on a 330- square-metre inner city block and create two sustainable dwellings to house three generations of a family. It must be child-friendly, have enough space for a vegetable garden, off-street parking for one car and plenty of bicycles, and offer privacy for the occupants — from the outside world and each other.
It sounds like a tall order, but Adelaide architects Oli Scholz and Simone Vinall rose to the challenge. The result is handsome indeed (it won a residential architecture award at the 2011 SA Architecture Awards), but the real beauty of the 3 on 300 project is in the way it works for the people who live in it.
The clients had been looking for a warehouse to convert, but they were all too expensive. They were already living in the CBD, but were planning a family and wanted to be closer to parents in the inner suburbs.
“Mum and Dad were living in a big house on a big block,” says one of the clients. “We started wondering why we needed to double up on everything when we could look after each other.”
The solution was clear — create a place where they could all live together. Eventually they found a two-storey Victorian bluestone cottage and approached Scholz Vinall, who proposed an extension behind the existing building and a separate, two-storey house on the southern boundary behind it.
“It was short and sharp,” says Scholz of the design process. “They loved our first take on it. We had to refine it, draw out the design and make a couple of adjustments, but the end result is basically as we first documented it.”
The existing house was barely touched. It contains bedrooms for the clients, their four-year-old son and baby daughter downstairs, with office spaces upstairs. the new extension is an open plan kitchen/dining/living space, plus a bathroom. The laundry is concealed behind a sliding door in the passage between new and old. The lounge space extends past the edge of the old house, allowing for large, north-facing glass doors to harvest winter sun. The doors open onto a three-metre courtyard garden, which works as a private outdoor space when entertaining, a safe play area for kids and an extension to the living room in warmer weather.
This kind of multi-tasking appears throughout the project. “If one move achieves three or more things, it’s a well-considered move,” says Scholz. “It can’t just look good, but if it’s working on three levels it’s worth spending the money on.”
He says that his growing up in Japan informed the design process. “I spent six years there as a teenager,” he says. “I had a lot of exposure to different ways people manage to live in very tight spaces and I picked up a few tricks.” One of his tricks is borrowed from Chinese and Japanese garden design. The use of lines of sight to suggest more space is repeated through both buildings. Strategically placed windows give long-distance views of green foliage and blue sky, while not compromising privacy or thermal performance.
A long, horizontal slit window above the kitchen sink is set below head-height, allowing watchful parents to keep an eye on an energetic child without looking straight into the glass front of the house behind. Conversely, it provides privacy inside, as the narrow slit doesn’t draw the eye to it as a window would.
The garden might be small but, critically, it allows the sun to penetrate the ample glass of the second house. It’s also a shared social space where the three generations can mingle.
Maintaining space for a garden was an important part of the brief. “Dad’s a keen gardener,” says one of the clients. “It’s great, I get all the veggies without any of the work.” In addition to vegetables, the block is home to eight productive fruit trees and still has enough lawn for little legs to run around on.
Across the lawn, the second house looks small, and it is. It has a footprint of less than 80 square metres, but avoids feeling cramped. Downstairs is dominated by an open-plan kitchen/dining/living space, which can be increased by opening the four large glass doors to the garden. There’s a bathroom and a study, which can be turned into a bedroom in the future if the occupants can no longer climb the stairs.
Upstairs, the mezzanine bedroom is screened from the lounge below by a waist-high wall, which doubles as a bookshelf, one of many in these homes. The wall doesn’t go all the way to the edge of the room, but a sheet of translucent Perspex continues its line, matching up with the Perspex end of the balcony outside.
The southern wall slopes inwards slightly, and the reason for this is evident when observing the house from the rear: the wall is effectively a continuation of the roof, maximising insulation from the summer sun.
“It seems simple,” says Scholz. “A rectangle and another rectangle. But it’s the little things — window apertures, overhangs, surface detailing — that make the place sing.”
And sing it does: three generations living in harmony.
Specs
Architect
Scholz Vinall
scholzvinall.com.au
Builder
Pringle Builders
Joiner
T & C Joinery tcjoinery.com
Passive energy
Both the main house extension and the second 8 dwelling make use of north-facing glass with precisely measured overhangs to maximise winter sun and minimise summer heat. Balcony and verandah of rear house also act as a vine 1 trellis, giving extra shade in summer. Louvres and bi-fold doors are used extensively to promote cross-breezes and the southern wall of the rear
building is treated like a roof for optimum thermal performance. The courtyard allows space for the rear building to receive good solar exposure. Both buildings have small footprints, making them easy to heat.
Materials
The ground levels have concrete slabs for thermal mass. Hebel walls at boundaries act as thermal shields. Some walls are insulated cavity concrete block construction, internal walls are timber framed. Interiors feature concrete, laminates and aluminium.
Flooring
Ground floors are matt polished concrete, direct- stick bamboo flooring is used upstairs in rear dwelling.
Insulation
Glass wool batts are used extensively, R 2 in the 8 first floor and timber framed walls, R 3.8 in the roof, which extends to comprise most of the southern wall. Reflective foil sarking makes it effectively
R 4.5. Hebel Powerpanel and R 2 glass wool batts in studframe amount to R 3.1.
Glazing
Commercial aluminium single glazing.
Heating and cooling
Electric underfloor heating in slabs adds to passive solar effects. Effective cross ventilation, ceiling fans and insulation keep buildings comfortable with no air conditioning.
Hot water system
Solarhart close-coupled 220 litre with electric backup.
Water tanks
Four tanks provide combined storage of about 7600 litres. Greywater used on gardens.
PV system
16 panels x 190 W, 3.04 kW system, grid-connect.
Monocrystalline.
