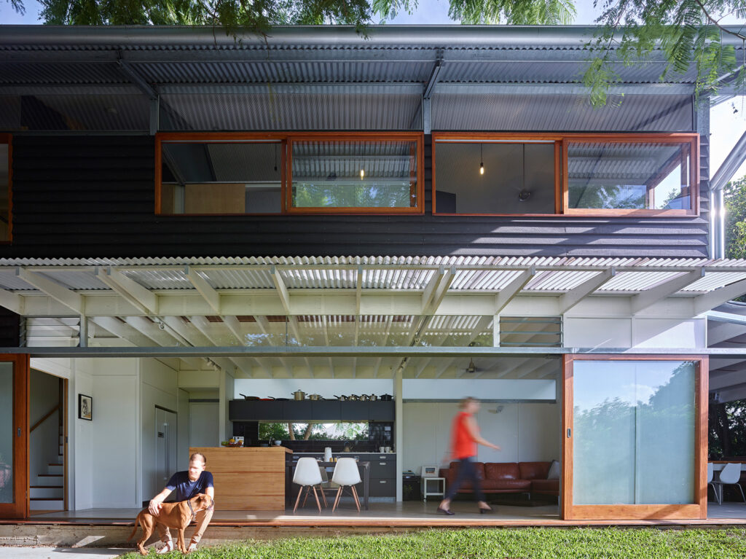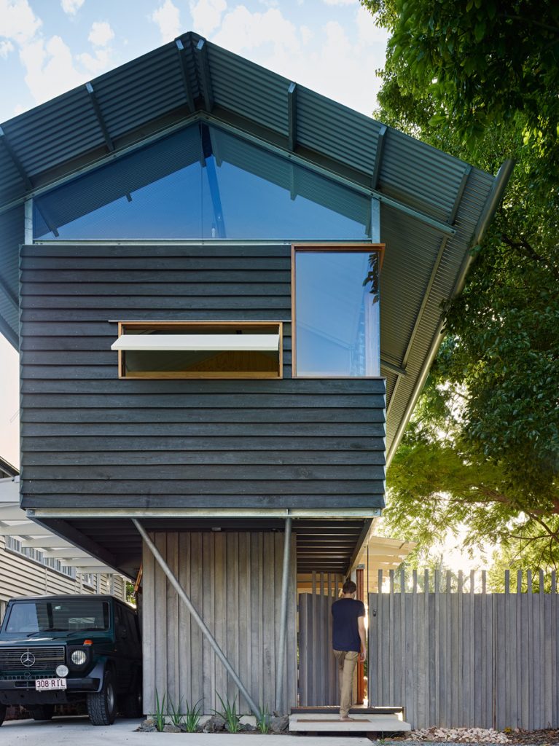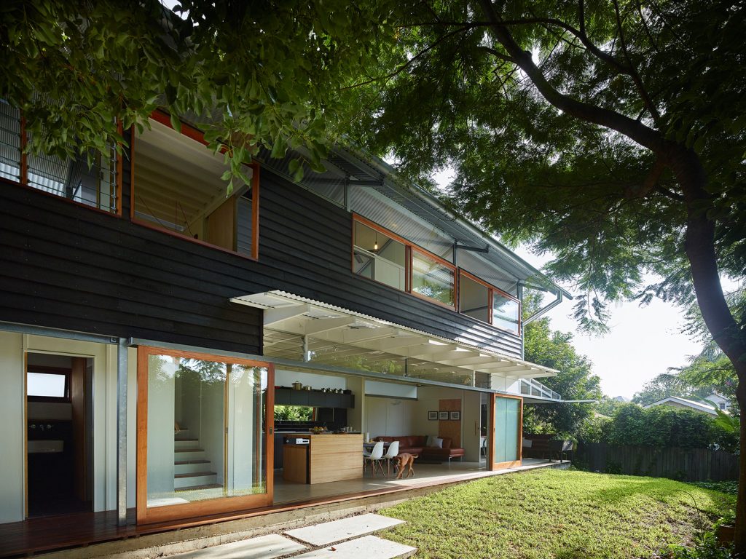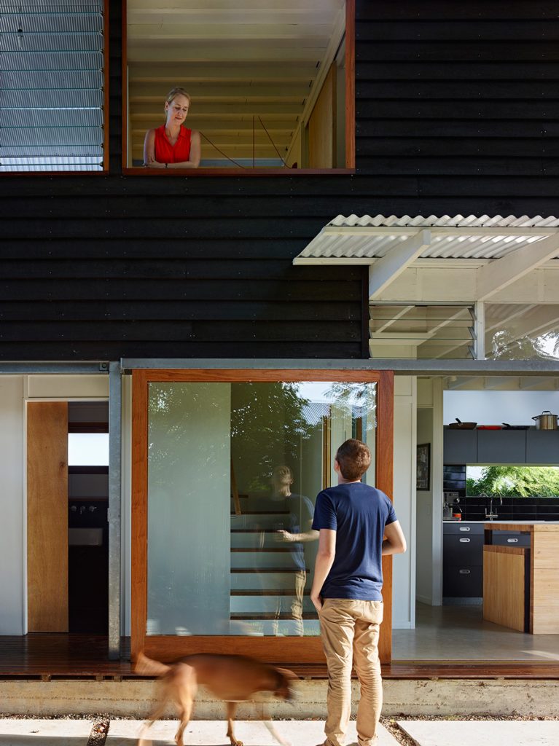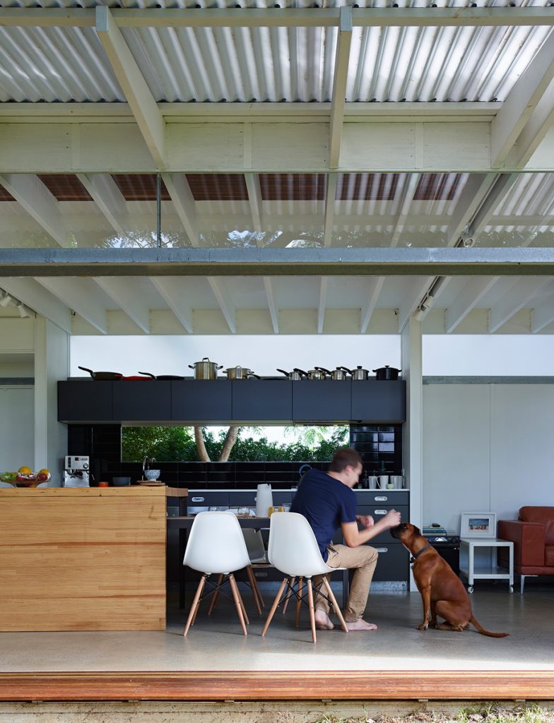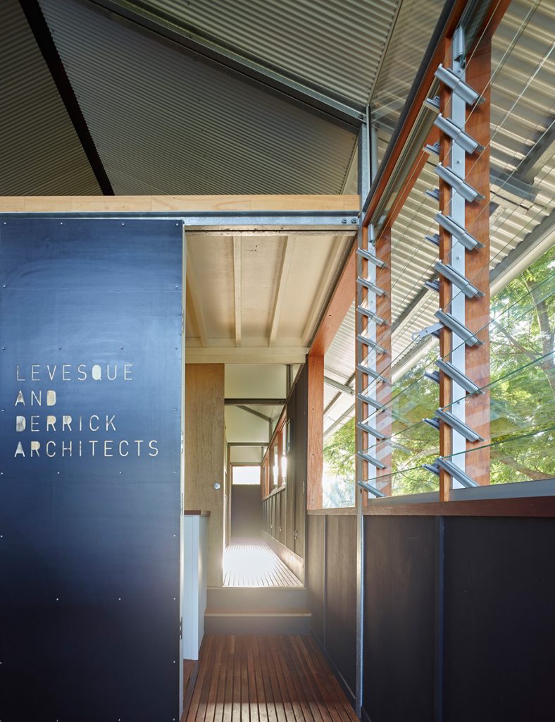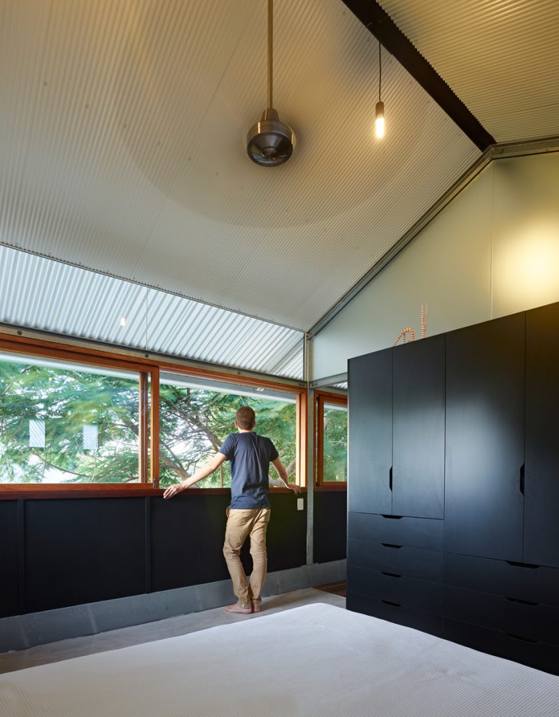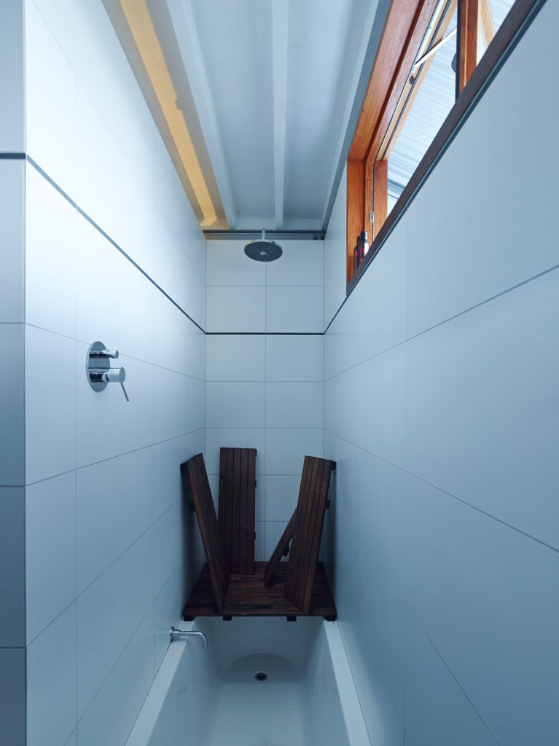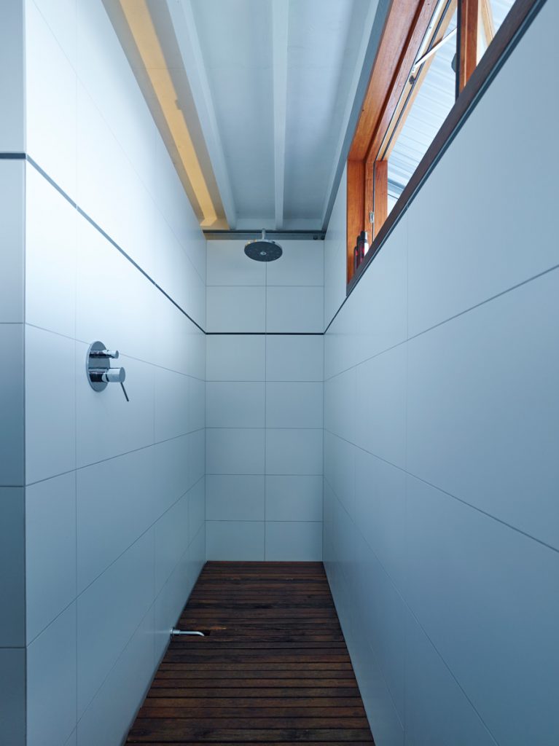100sqm
An architect’s own home is often used as a testing ground for ideas, as was the case in this new build in inner-Brisbane. Equally important, however, was affordability and that meant keeping it simple.
In the beginning, building a home was the solution to an issue of housing affordability. After graduating with a Master of Architecture from the University of Queensland, Mathieu Lévesque and wife, Hanna, purchased 400 square metres of remnant land in Chelmer, Brisbane. By their calculations, the cost of constructing a modest home was comparable to buying a two-bedroom apartment in the same area. For an emerging architect the bonus of the new build process was putting into practice many years of architectural training.
Chelmer House and Studio is both a family home and workplace of Lévesque and Derrick Architects (LADA), the studio formed when fellow architect Julie Derrick joined Mathieu’s sole practice. The building reflects the design ideologies of LADA as well as Mathieu’s ambitions to construct his own home, part time, while establishing his professional practice.
“It was always going to be a really small house,” Mathieu says. “We didn’t want to lose what we really liked about the site.” The long sides of the slender property face north/south with a mature camphor laurel (a beautiful but protected “weed”) shading the northern boundary. The eastern boundary addresses an avenue and train line. A sloping site means noise dissipates quickly as you climb toward the rear and western boundary. For these reasons the master plan proposed a small building toward the back of the site, positioned for optimum solar orientation and to maximise garden space to the north.
The building itself is a two-storey rectilinear “box”, a form Mathieu employed to simplify construction. “Before I would hire any trade I thought, ‘worse case, I’ll have to do it myself’, so I kept things simple … and perpendicular,” Mathieu says. The articulation of the “box” is directed by a desire to embrace a sub-tropical climate. This translates to large openings on the northern facade, shutters on the south and solid walls with minimum openings to the east and west.
A simple gable roof shelters the exceptionally slender building which has an internal width of just 3.6 metres. This dimension was set by a minimum bedroom size, rationalised to a 900 mm/1200 mm structural grid and designed to reduce material waste. “The most sustainable thing is that it’s a small home,” Mathieu says. “I think it is appropriately sized at 100-squaremetres (including outdoor patio) for a four- or five-person house”.
In between the steel structure, which is expressed, walls and floors are lined internally with plywood and externally with compressed fibre cement sheeting and timber weatherboards. These materials were chosen for economy and for their unassuming and “natural” finish. Architectural embellishment comes in the form of glass, which is used sparingly as louvre systems and window units and more liberally as frameless panels, both transparent and opaque. The panels are designed to sit directly within the steel structure, held in place only by flashing or timber beading. “The detail of the glass above the walls is really nice because it lets light through at the top level,” Mathieu says. “The glass also resolved the detail of the wall to roof (junction) and kept that (aesthetically) clean.”
Architecturally, the most effort is reserved for the northern perimeter where the building is most articulated and animated. This coincides with circulation spines on both levels, and with timber-framed, sliding windows and doors which work to dissolve this edge. With windows open upstairs, the corridor becomes a verandah and at ground level, a timber “duckboard” running along the edge of the slab makes a seat on the edge of the lawn. In winter, this is the sunniest and most irresistible spot, especially when the earliest rays have been absorbed and thermal mass works to moderate interior temperatures. In summer the narrow floor plate and sides that open ensure constant air flow and a passive cooling effect.
Mathieu’s resourcefulness extends beyond the building to include joinery elements which he designed to ensure spatial flexibility. The kitchen bench and dining table unit are the best example, crafted from laminated Oregon timbers salvaged from the demolition of a nearby bowling alley. The kitchen bench is designed to wheel away, leaving behind the dining table underneath to seat a dinner party of twelve. On a day-to-day basis, the two slot together to serve the dual purpose of kitchen bench and table.
Almost apologetically, Mathieu suggests that the building is the product of innumerable constraints (tree protection, set-backs, local area plan, budget) resolved in built form. But to describe the architecture in such a way would be to overlook the fact that, to ensure an economy of construction and a manageable build, the design employed complex architectural thinking. The simplicity of the architectural language, distilled through the rigorous design and construction process is infused with humble delight and serene modesty. There in lies its beauty.
Specs
Architect
Levesque & Derrick Architects
lada.com.au
Builder
Mathieu Levesque (owner-builder)
Darren Mclean from Fresh Habitat (carpentry and advice)
Passive energy design
The design has a narrow footprint (3.8 m at its widest point) which promotes natural cross ventilation throughout the year. The narrow footprint also allows natural light to penetrate into all spaces, meaning that artificial lighting is never used during the day. All of the existing mature trees on the small site were retained, as these provide a significant amount of shade, a green outlook and help to cool their surroundings through the transpiration process. The design provides comfortable living with low energy use year-round. Most of the glazing is located on the northern façade, which allows low winter sunlight to penetrate the house in winter. In summer, the house is protected from the sun by wide eaves on the upper floor, a sun awning on the ground floor along with several large existing tree canopies.
Materials
The house has been designed on a 900 mm/1200 mm grid to reduce the amount of waste material and to simplify construction for the owner-builder. Semi-modular structural steel frames have been installed at 3.6 m intervals and provide the primary structure for the house. On the ground floor, a suspended concrete slab sits on piers in order to avoid damaging the existing tree roots. On the northern edge of the ground floor and upper floor areas, kiln-dried spotted gum decking boards have been used. Remaining floor areas upstairs is 19 mm CHH T&G plywood underlay which has been sanded, whitewashed and left exposed as a floor finish. The internal wall linings are CHH Ecoply with pine cover battens. The external wall linings are spotted gum weatherboards on the upper level, rough sawn local hardwood and fibre cement cladding on the lower level. The roof purlins are 8 m long as supplied. The metal roof sheeting is fixed on top of these purlins without a need for roof battens, and the Miniorb corrugated ceiling sheeting is fixed to the underside of these purlins without a need for ceiling battens.
Insulation
The roof is insulated with a combination of Kingspan Aircell Insulbreak Insulation and R2.5 Tontine Polyester Acoustic/Thermal Batts. All external & internal walls are insulated with Tontine Polyester R2.5 Acoustic/Thermal Batts.
Glazing
Timber-framed windows and doors are by Duce Windows & Doors. Other windows have been site-glazed into structural beams.
Heating and cooling
In winter, the exposed slab on the ground floor receives plenty of sun throughout the day, reducing the need for additional heating at night. Other than a very small “view” window, there is no glazing to the western side of the house. The oversized solid sliding door, the outdoor living area and the mature “cheese” tree on its western side all help to protect the house from the harsh afternoon sun in summer. Effective cross ventilation reduces the need for artificial cooling aside from ceiling fans in the three bedrooms upstairs and in the living area downstairs. There is a small Samsung split system A/C unit concealed in the living area joinery which is used for the few extreme days of the year.
Hot water system and tapware
Hot water is provided by a Bosch Highflow 21 gas hot water system with temperature controller. All taps (other than the shower mixer) have separate hot and cold levers to reduce unnecessary hot water use.
Water tanks
Rainwater from the roof is directed to a 5000-litre above-ground tank which provides water for toilet flushing, washing machine and garden irrigation.
Energy
A 1.5 kW grid connected LG solar power system is installed on the roof.
