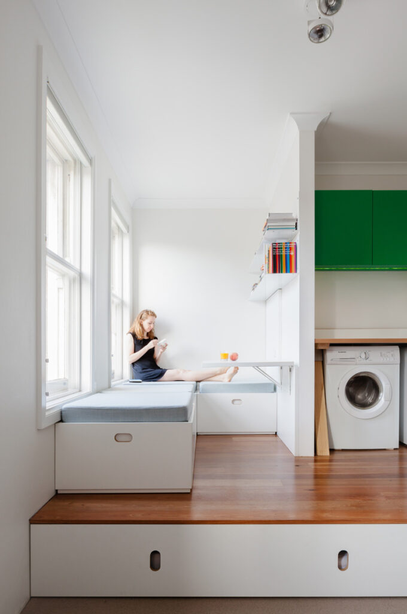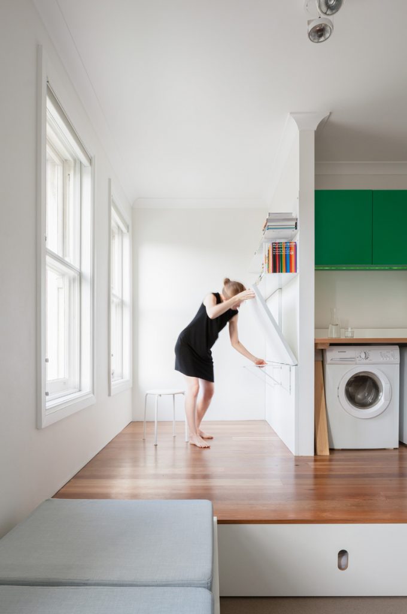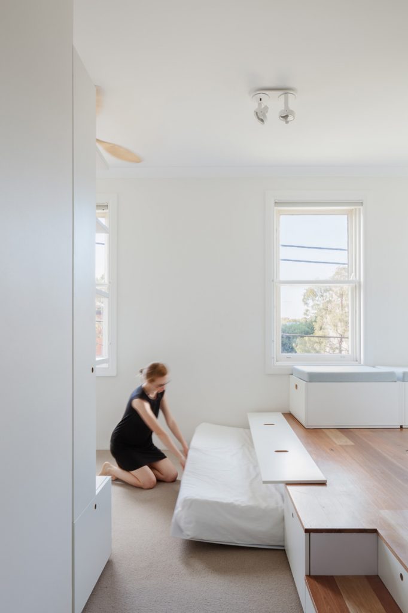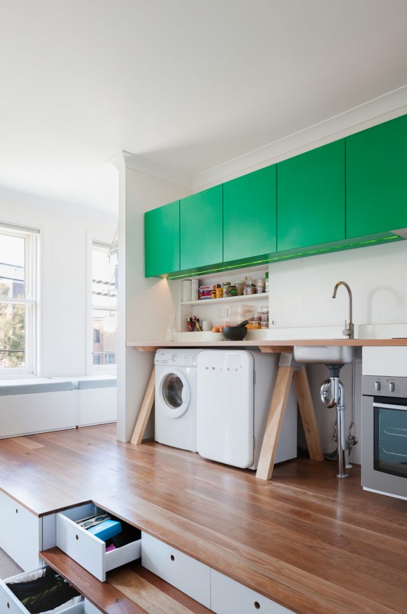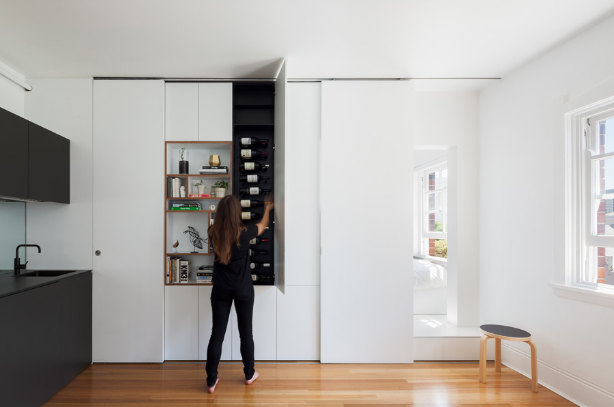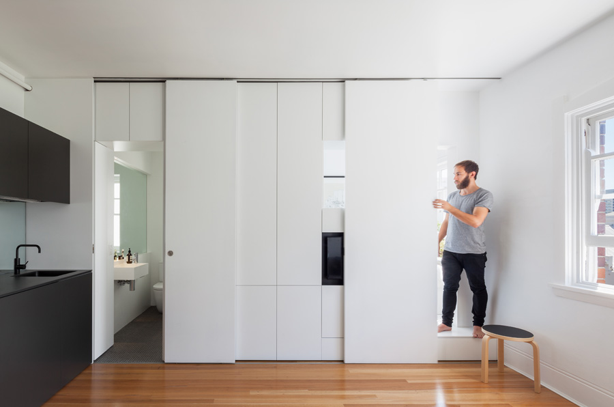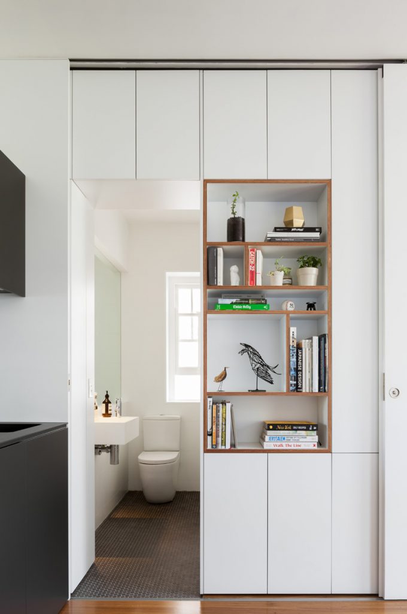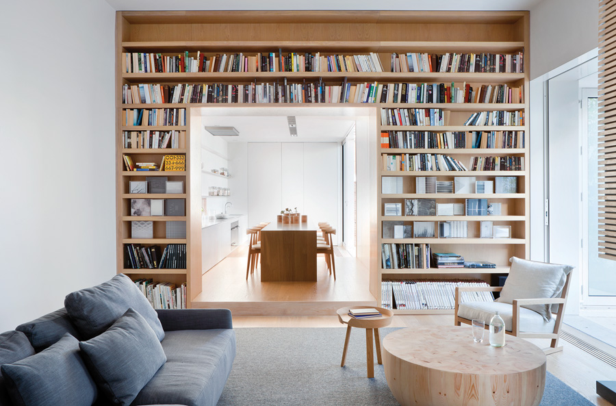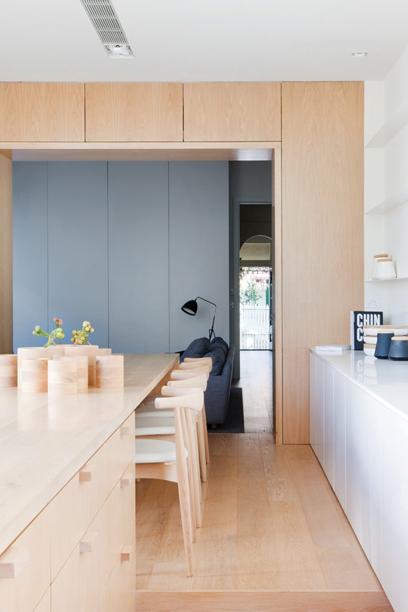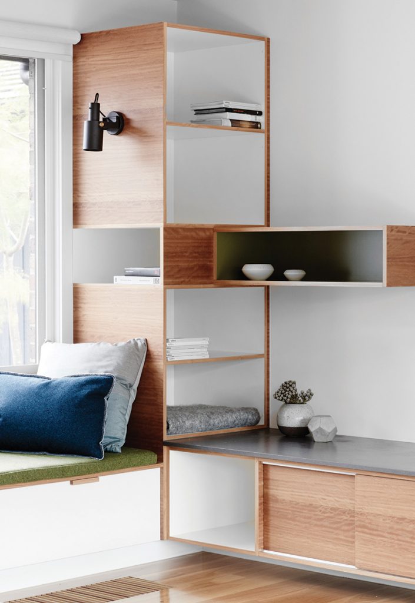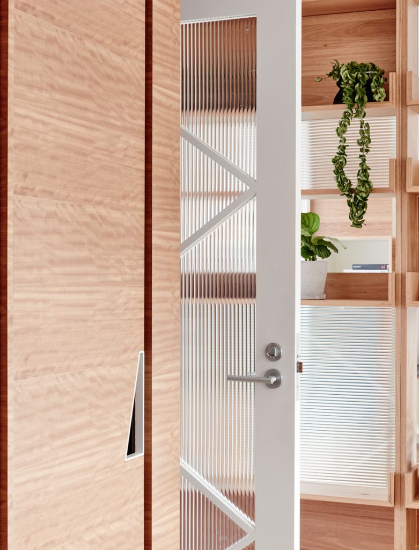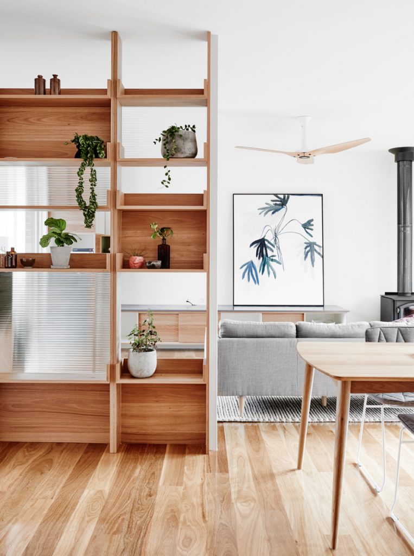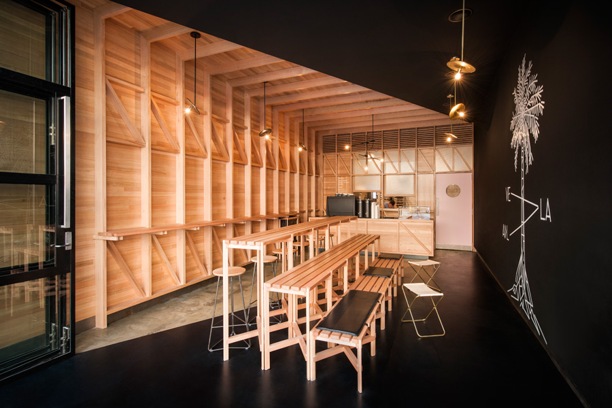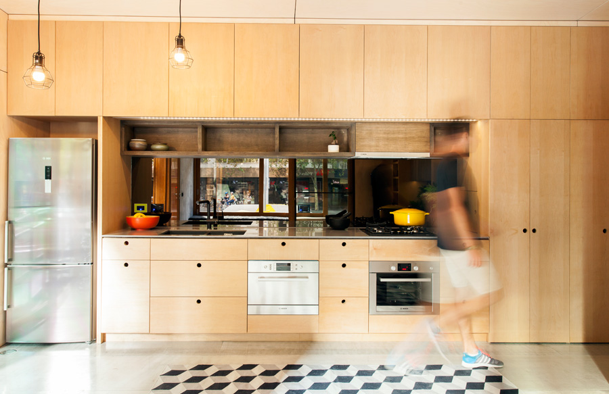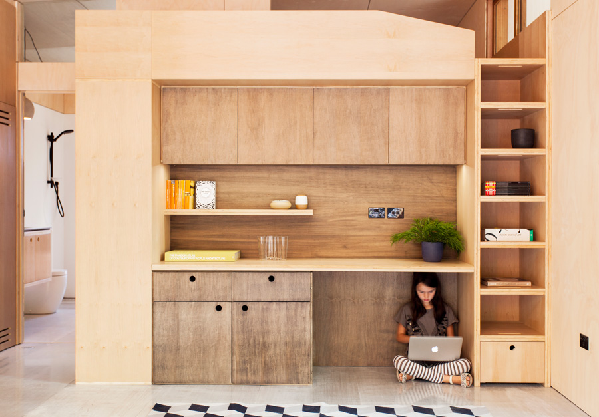Joint Purpose
The art of carpentry is being used in a myriad of ways these days. Here’s our pick of the year’s most inspiring examples.
Joinery isn’t just about joining wood without nails. It’s the fine art of using timber creatively and effectively in myriad ways – screening, shelving, fitting or handcrafting – to add delicate detail and individuality.
Luckily, Australian companies are paving the way with a range of innovative products, including Elton Group Aged veneers range, Gunnersen DesignerPly collection, NAV (New Age Veneers) Enviroven timbers, Briggs Veneer TrueGrain sustainable reconstituted timber veneers and Paperock’s unique range made from 100% recycled paper.
And architects and projects are hot on their heels, creating joinery in all its finery. One of the greenest examples is Archiblox’s new carbon-positive prefabricated house, which with its airtight fridge-like structure is one of the world’s first.
Its high grade sustainably sourced building materials enable a healthier environment, while the smaller building envelope feels big with clever joinery and the use of full-height openings throughout.
Tight Spaces
Cost and a quick turnaround motivated designer Nicholas Gurney to use laminate for joinery in a compact 20-square-metre project in Redfern, Sydney. “I’m a bit of a joinery aficionado,” he laughs. The designer had his work cut out to create a livable apartment for two within such a compact space, but by using joinery as furniture he was able to create multi-purpose spaces that fold out or tuck away.
His first step was to split the space in two, elevating half of it with a platform to increase the usable floor area. “The bed is stored underneath the platform and slides out,” he says.
He designed four storage cubes that fit perfectly on top of the platform to create seating, or can be used on the lower area to form a lounge or sofa room. Another clever design is the flip-down desk held in place by the bookends of a shelf, which when released becomes a dining table or study area.
“We also played with the colour palette, incorporating green overhead joinery derived from the façade of the old hotel beneath the apartment,” he says.
nicholasgurney.com.au
Another compact space – 27-square metres – called for a similar treatment, this time with Laminex to help a studio feel more akin to a one-bedroom apartment. “Using joinery allowed me to create some finer carpentry detail,” designer Brad Swartz says. “We also wanted to add in a little bit of extra luxury.”
Along with the apartment’s thin 40 mm blade wall, which neatly divides the bedroom from the lounge and relocated kitchen, there’s a stylish wine rack, shelves deep enough to cater for A4-sized books, plus a clever study nook with a TV that transforms into a computer screen, providing a work from home option.
“The joinery has allowed the apartment to function as a proper one-bedroom apartment, and it has all the components required to do so,” Swartz says.
bradswartz.com.au
Connecting Spaces
The joinery works doubly hard as part of this Victorian renovation by director Annabelle Berryman, of Studiofour.
The clients, a family of four, had limited space to play with, requiring Berryman to ensure each piece of joinery was highly functional and fitted the muted pale timber and white palette.
“They had a large number of books so we created a floor-to-ceiling book wall that also becomes a transition zone as you enter the kitchen and dining space,” Berryman says.
Another feature is the drawer behind the dining area, which transforms into a hot desk with built-in power points. Both solid oak and oak veneer were used throughout the project. “Oak was chosen as it’s available in both solid and veneer format and responds well to staining, in this case the required light soapy lime wash,” she says.
studiofournews.com
This humble and simple three-bedroom house in Caulfield South was lacking light and interconnectedness, so Mardi Doherty from Doherty Design Studio opted to use joinery to add ornamentation with a 1950s and ‘70s edge.
“It was about exposing and displaying the owner’s beautiful pieces,” says Doherty. “As well as incorporating her love of green and nature.” She specified blackbutt joinery all the way through the house: from the joinery piece with a fluted glass feature from the entrance to the living area, to the open shelving in the kitchen, which displays the client’s ceramics.
“We chose blackbutt for its tone and grain. It was nicer to use a darker timber here, and the timber has really become a main feature of the project,” Doherty says.
dohertydesignstudio.com.au
Embracing Craftsmanship
The Tasmanian oak joinery is completely bespoke in this café project by Studio-Gram, inspired by conservationist, developer and Californian icon, Abbot Kinney, as well as the café owner Jonny Pisanelli, whose pastry creations respect tradition with a contemporary twist.
As a result, the café is divided in two: one side offers bespoke timber frames revealing the existing structure and construction techniques, while the other is flushed and painted black; the joinery provides the space to reflect themes of duality, originality and craft.
Every last detail, even down to the rubbish bin, is original with each joint measured against tradition and expressed in a contemporary way.
studio-gram.com.au
Other info
archiblox.com.au
eltongroup.com
newageveneers.com.au
briggs.com.au
gunnersens.com.au
chhwoodproducts.com.au
laminex.com.au
ecologicalpanel.com.au
admonter.eu
paperock.com.au
