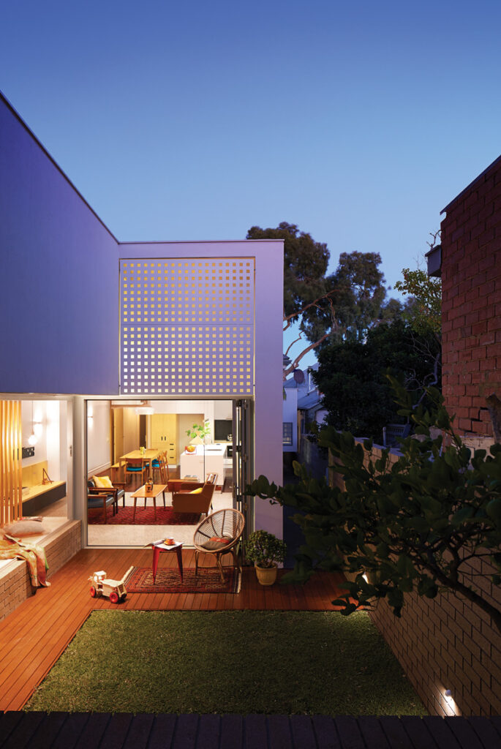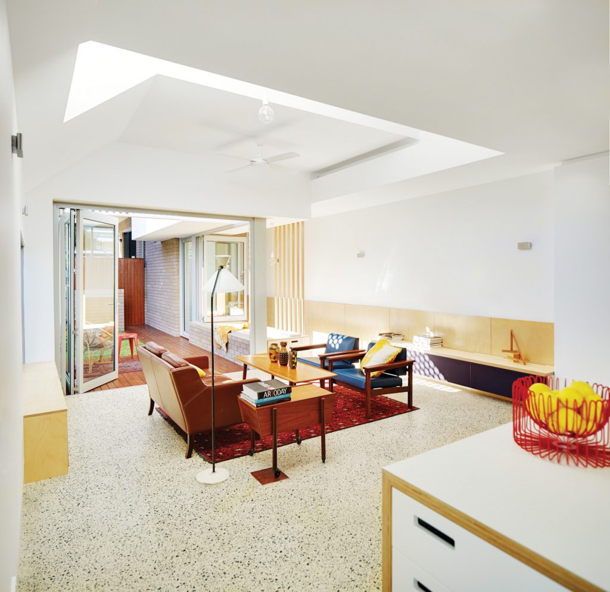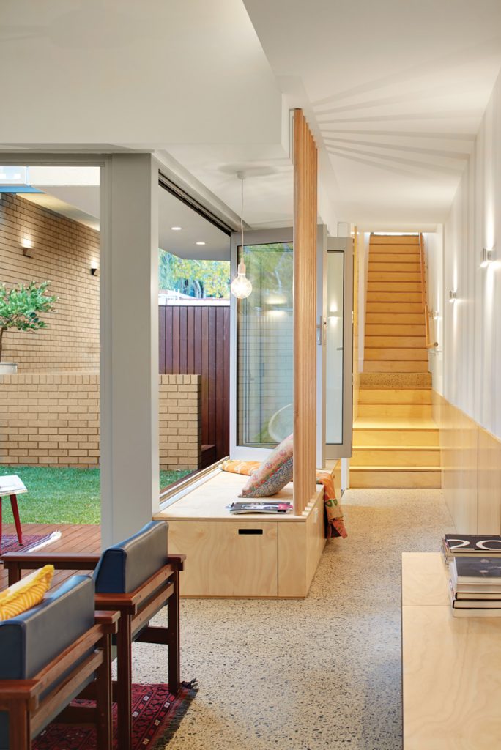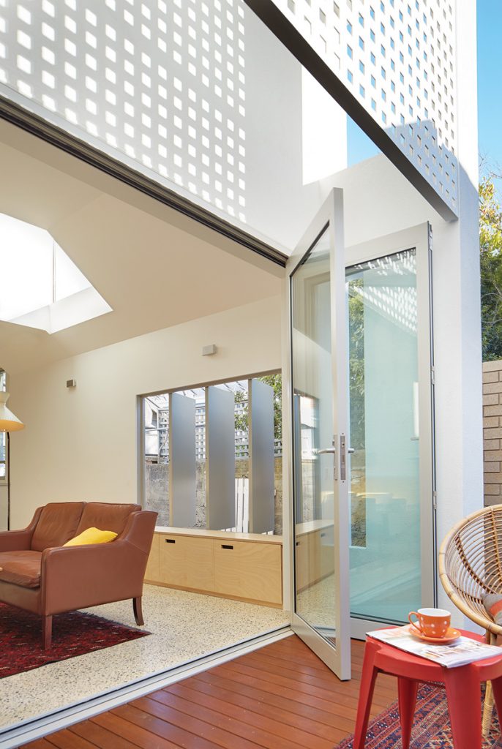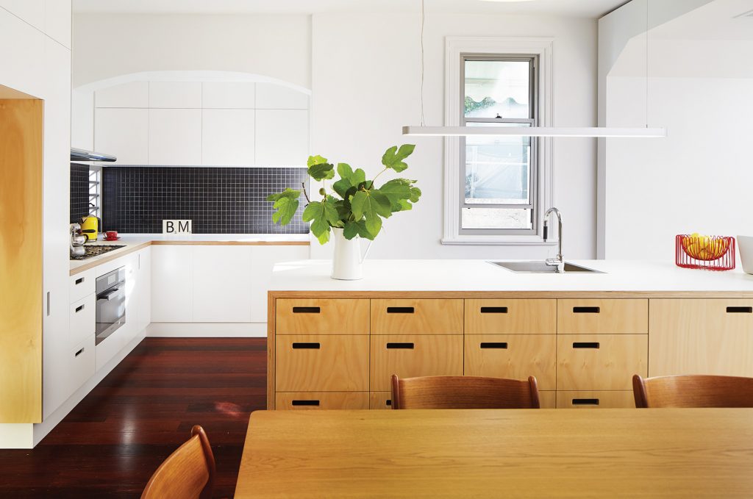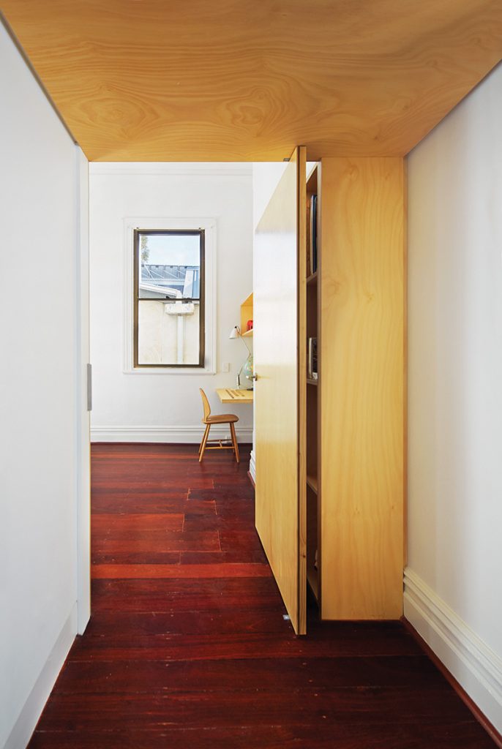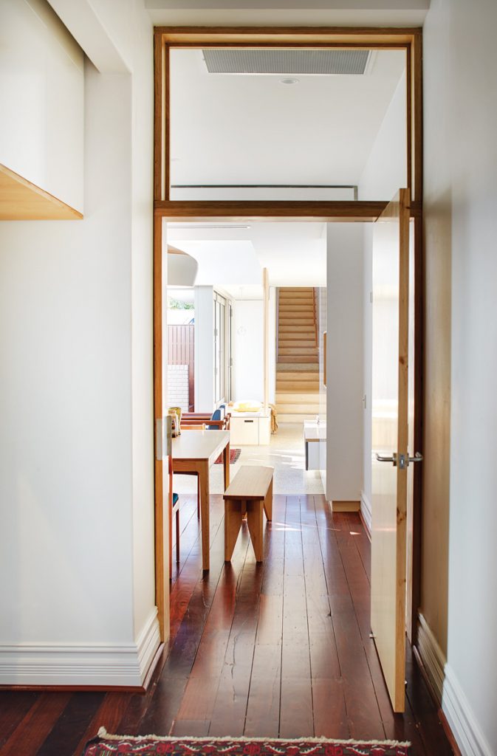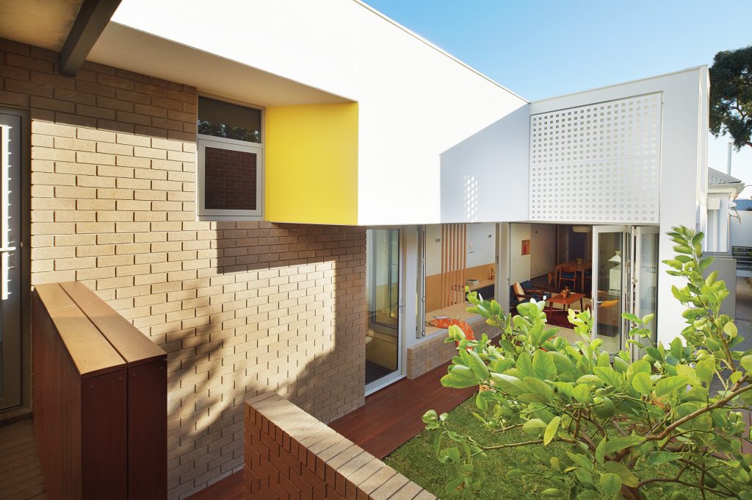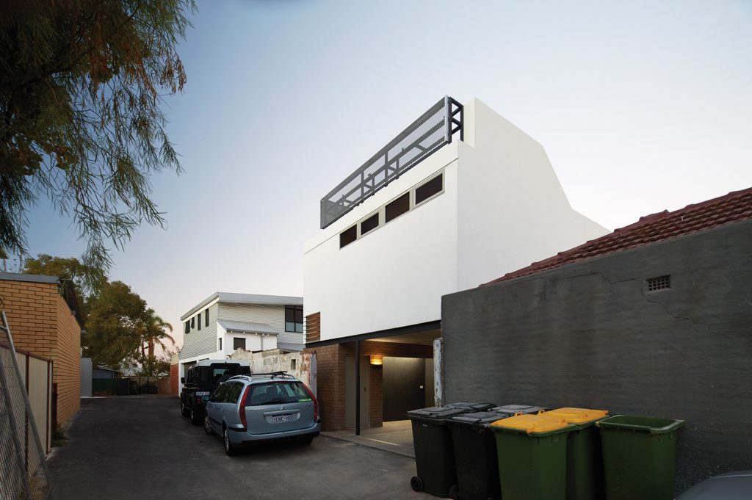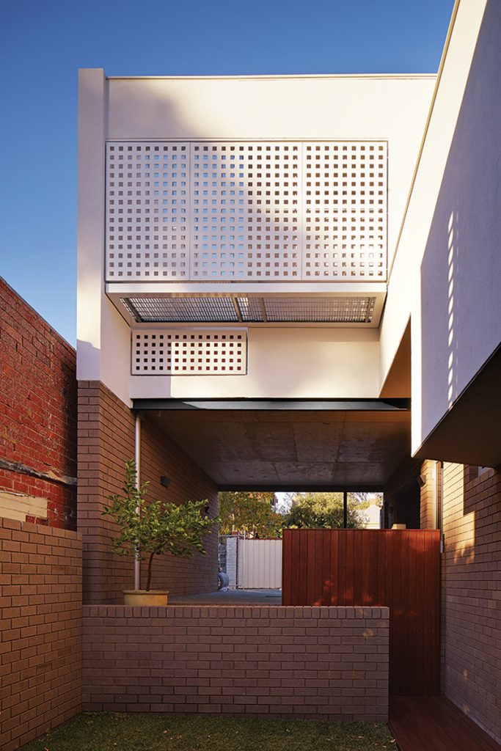Freo Doctor
When the owners of a turn-of-the-century Fremantle terrace called on architect Philip Stejskal to update their home, their brief was simple but challenging: inject northern light, storage and space.
With their history, original details and sound structure, these terraces are a much-loved element of Fremantle’s heritage. But having been designed with the low skies and long winters of England in mind, they are often unsuited to the port town’s climate – colder inside than out in winter, stuffy in summer, dark all year round. An open-plan extension often provides more light.
But as this addition proves, introducing sunlight is just the start of making a home more liveable. The house is built on a narrow site, with a north-east orientation and the neighbouring home a mere 1.2 metres away. When it came to introducing more light, the only way was up. “Our strategy was to collect northern light via three light funnels, or scoops,” Philip says. “Being able to see the changing sky and neighbouring trees is a bonus.”
These light scoops illuminate the home’s new extension, which consists of an open-plan kitchen and living area, wrapped around a central courtyard, with a corridor and stairwell leading to a garage and above it another bedroom with an ensuite and roof garden. This space can operate as a semi-self-contained apartment, increasing the home’s flexibility; currently the owner’s sister is staying.
Fremantle is known for its Mediterranean climate – hot summers alleviated by an afternoon sea breeze, nicknamed the Freo Doctor, and stormy, cold winters. In responding to this, Philip took an assertive approach, creating a home that can be opened and closed as swiftly as the weather changes. The light scoops are vented to release heat when necessary, and when the sea breeze arrives louvres, windows and hinged timber panels swing open to maximise its cooling effect.
These active features work alongside more passive elements – including concrete floor – which are soaked in winter sun, with double-glazed windows trapping the resulting warmth. In summer, roof overhangs and lattice screens shade the living areas, and the courtyard utilises timber decking and lawn, rather than paving.
Building in more storage was another priority, and bespoke cabinetry has transformed the house into a functional and organised space. The original bedrooms now have built-in wardrobes, desks and open bookshelves, and a bank of cupboards surrounds the bathroom entrance.
Incorporating storage into access paths is another way of making a constrained space feel bigger. The corridor at the rear has a daybed with under-bench storage, while a stairwell leading up to the garage and bedroom has a wall of built-in cupboards. Using sustainable hoop pine throughout brings clarity and a visual link between the old and new parts of the house.
The backyard is another study in the careful use of precious space. The corridor daybed becomes a garden seat when the window is open, connecting the house and garden. The garage doubles as an outdoor dining area, with the steps leading up to it doubling as informal perches, and the rear laneway, to which the car is relegated when the garage is in alfresco mode, is an active, neighbourly meeting place away from street traffic.
Renovating is, of course, inherently more sustainable than building a new home, and also a way of preserving the unique history of an area. While introducing many new elements to the home, Philip was also keen to echo and express the features – even the less romantic ones – that hint at its story.
The garage’s plain cream brick walls are characteristic of utilitarian additions to these homes that appeared when a postwar influx of immigrants from Sicily and Calabria transformed Fremantle. “These low-ceilinged, makeshift garage workshops were a common feature, built by the Italians without council approval and using a structural logic characterised by drastic upsizing to cover all eventualities. The concrete slab we removed was nearly half a metre thick,” says Philip.
Inside the house, an arched opening that once gave way to a porch was fitted with a boxed kitchen extension containing additional bench space and overhead cupboards. “It also has louvres to assist cross ventilation by harnessing the breezes that rip down the boundary setback,” Philip says.
Original floorboards were polished and now define the dining area and kitchen, with the living room being floored with a more thermally efficient exposed aggregate concrete. And glazing above the original hallway doors has been replicated at the entrance to the new living area. “Being able to keep a bit of what was there before adds layering,” says Philip. “It’s that notion of representing the history of the block.”
Specs
Architect
Philip Stejskal Architecture
architectureps.com
Builder
SWELL Homes
Passive energy design
The existing semi-detached dwelling exists on a narrow E-W block. The dwelling to the north sits a cosy 1.2 m away. There was limited opportunity to grab north light for the extension. The response was to create a series of tall light scoops that admit northern sun at high level and funnel this down to living areas at ground level. These structures also offer a visual connection to the changing sky. Sun admitted in winter warms an exposed concrete slab and masonry wall . The warmth generated is kept from dissipating by double glazing throughout living spaces. In summer, sun is excluded from the house through use of overhangs, lattice screening and appropriate orientation. Any heat that does collect inside can be vented through high level openings incorporated in the light scoops. As soon as the sea breeze arrives, operable louvres, windows and hinged panels assist in quickly cooling down the house. A louvred garage door and pedestrian gate ensure the dual-use (parking + alfresco) covered outdoor space is well ventilated. Cool materials have been selected for the courtyard – grass and timber decking over concrete or paving. The design incorporates various places for sitting in the winter sun or summer shade. The skin of the building can be opened or closed in degrees to suit prevailing conditions or functional requirements.
Materials
The extension is a combination of timber-framed and brickwork construction. Brickwork assists fire-separation to the adjoining neighbour and offers thermal mass in critical areas. Externally, brickwork offers a durable and maintenance-free finish. Timber-framed construction has been used largely toward the north, limiting unwanted storage of heat in summer, clad in fibre cement board and finished in acrylic textured render to achieve a continuous, monolithic finish in contrast to the unit module of the brickwork. Acrylic render (DULUX Acratex) offers a flexible, selfcleaning coating that comes with a 10-year warranty, thus offering a maintenance friendly cladding solution. The first floor benefits thermally from an exposed concrete soffit (to roof terrace over). Roofing to the extension is entirely profiled metal sheeting in ‘Surfmist’. JH ‘Hardilattice’ is used as a sun/privacy screen facing into the central courtyard.
Insulation
Thermal design was approached holistically so that standard insulation values would combine with passive design, active elements such as double glazing to living area, internal compartmentalisation, roof cavities (and venting of the same), thermal mass, management of solar ingress, etc. to deliver the desired result. This is reflected in the energy rating of the project at 8 stars.
Glazing
SV Glass windows are aluminium-framed, and glazed selectively with either standard float glass, low-e glass or double glazing. Double glazing was chosen for living areas, to allow winter sun to be admitted without attenuation. Low-e glass was used where the cost of double-glazing was not justified and orientation precludes the direct entry of winter sun.
Heating and cooling
The extension has been designed to naturally regulate the internal temperature. The project has been fitted with a ducted air conditioning system from Daikin for those times when the building needs some assistance. Cavity sliders and corridor pivot doors allow the home to be compartmentalised. Roof cavity ventilators as well as other high-level openings allow hot air to escape where it accumulates by convection.
Hot water system
The extension retains its existing instantaneous gas system, and the extension is fitted with a new Rinnai Infinity system to match.
Energy
Pelican Electrical, SMA 2.5kW Inverter coupled to “Q-Peak” (by QCell) 2.5kW PV cells.
