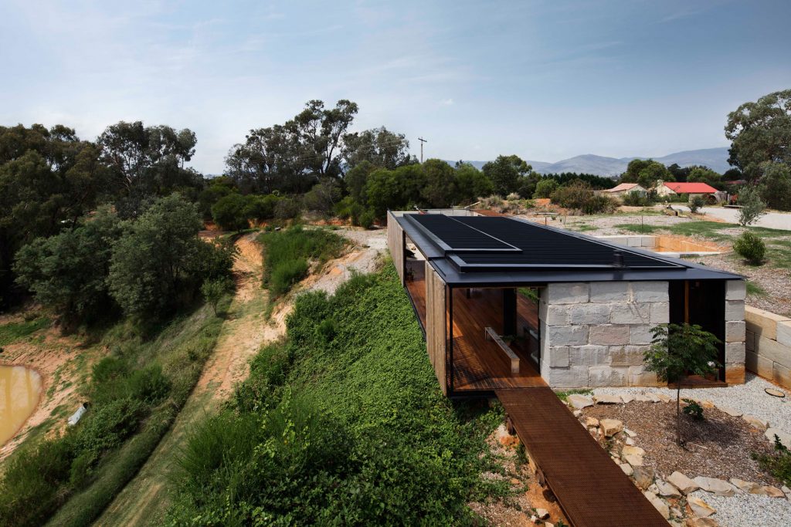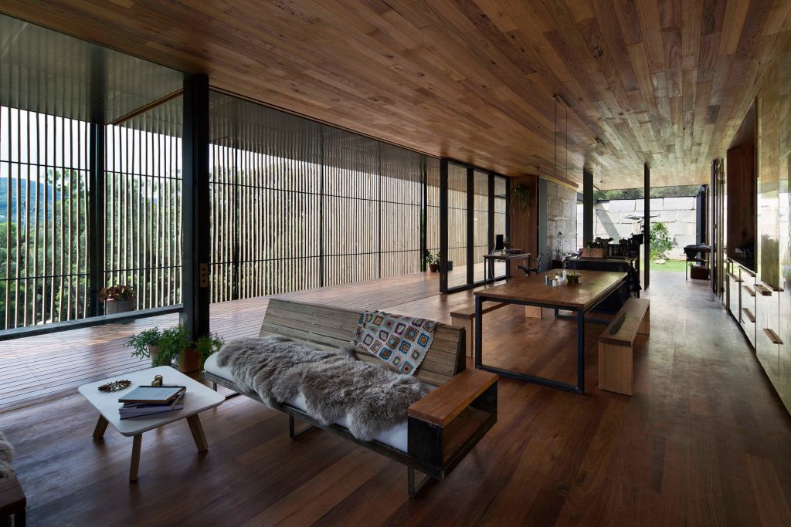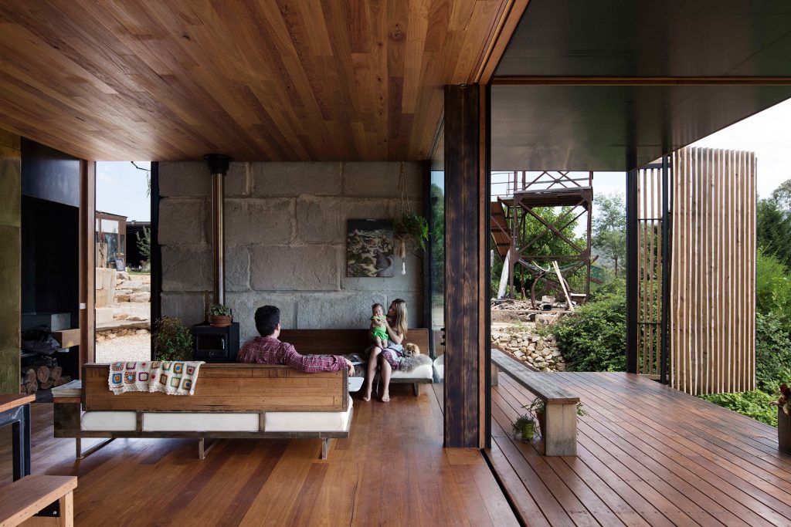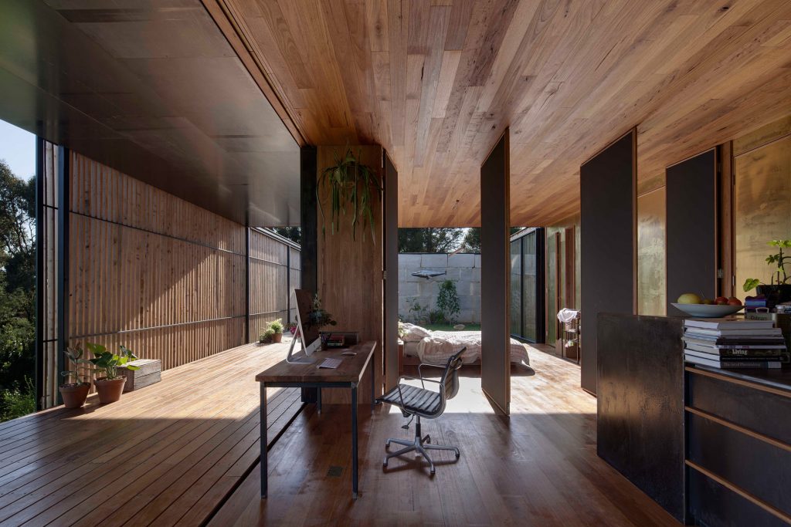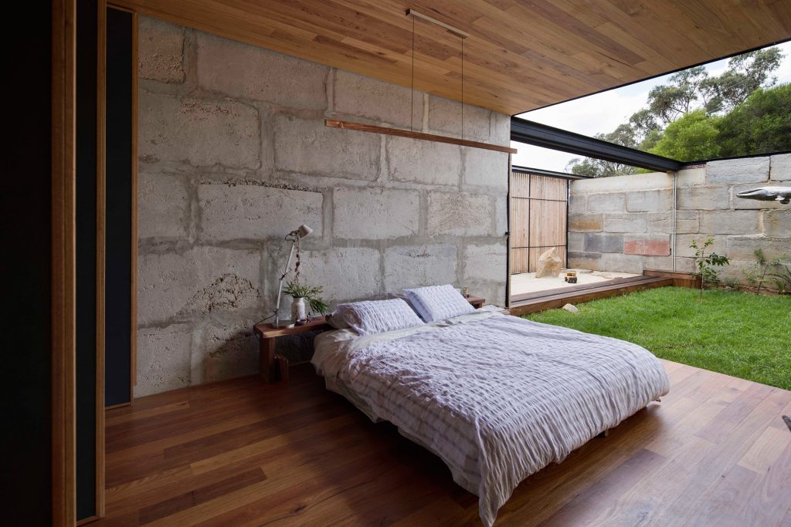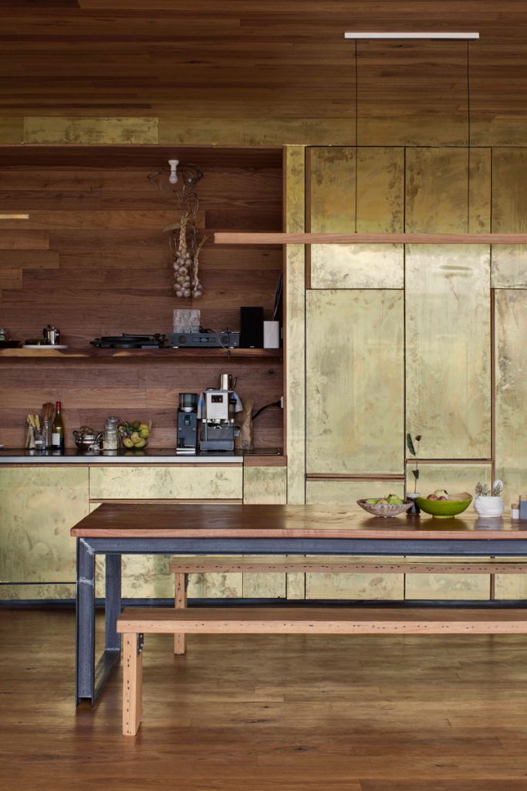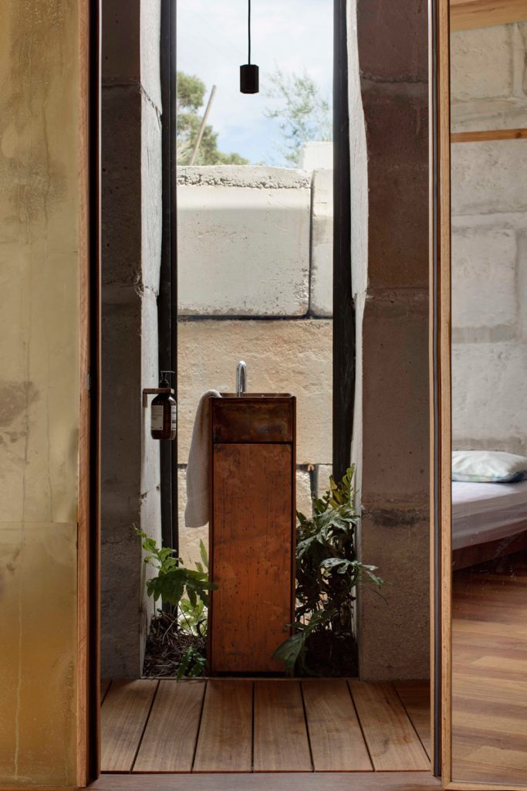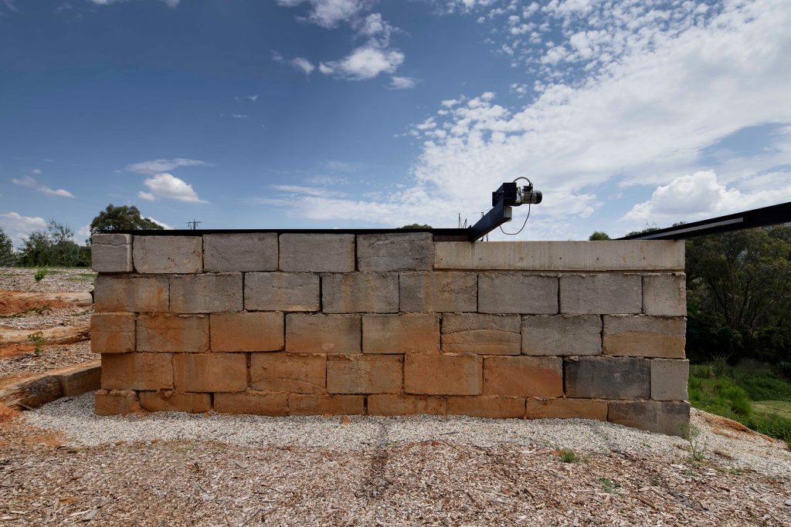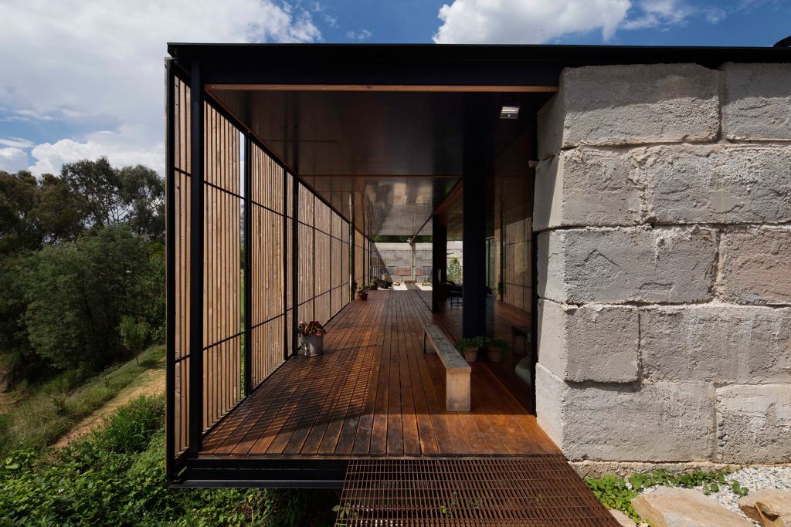Keeping It Real
Architect Chris Gilbert and his sculptor brother Ben have been building things together since childhood. Their ‘non-house’ for Ben, which won a Victorian Architecture Award, is alive to the elements and was designed on the fly.
Ben never intended to become a civic sculptor specialising in wildly inventive playgrounds and public artworks. He’d studied furniture design, travelled widely and was managing multi-million dollar ice sculpture projects in Scandinavia when, on a trip home to Yackandandah in Victoria’s north-east, he snapped up a disused sawmill to use as a base for his business, Agency of Sculpture.
He never intended to become a home owner, either. For much of the past decade he’s lived quite comfortably in the gargantuan, open-sided workshop and various outbuildings he’s constructed on the elevated, 2000-square-metre site – once a quarry and before that a goldmine. Conjuring house-sized natural forms and fantastical creatures from metal and imagination was the point of the place. Having to occasionally pick bits of steel out of the cheese never really bothered him.
But when his younger brother Chris decided several years ago to strike out on his own as an architect, the time seemed ripe for these two inveterate makers to have a crack at building together: something apartment-sized, stripped back, beautifully crafted and all about the surrounding bush. “I don’t like houses, so I wanted a non-house,” Ben says. “I think there is a danger in comfort, that it can … compromise your sensibilities about what’s real. There’s no end to comfort. Superfluous built forms – it’s not an elegant life.”
Brief and design emerged slowly via many months of discussion and debate. Chris proposed five different schemes at various times, including one that cantilevered dramatically over the sloping site. Ben argued at one stage for an underground abode. Tempers frayed, and Ben recalls with a laugh Chris offering one day to build him “a dark … hole in the hill, with a dark corner that you can go and sulk in.”
“And then,” Chris says, “he drew this floor plan, and in a way I could just feel that it was right in its simplicity.”
Chris’s solution was a compact rectangular box nestled into the slope of what was once the sawmill’s truck parking bay. It’s a clever position offering maximum natural insulation and gorgeous views through the bush and over the large dam that has partially filled the old quarry. Because the house turns its back on the workshops and sheds dotting the rest of the site it also offers Ben a visual break from work.
As requested, the floor plan is simplicity itself: an openplan living, dining and sleeping space devoted to natural light, ventilation and vistas. There’s a wood fireplace at the western end, a central kitchen and bathroom set against a gorgeous brass feature wall, and a bedroom perched at the eastern tip to fulfil Ben’s wish to be woken naturally by the sun each morning. When Ben and his long-term partner discovered part-way during construction that they were expecting a child, Chris added a small courtyard to the mix, and an inbuilt sandpit to the long, north facing timber deck.
For now the baby shares the master bedroom, but Ben has plenty of ideas for playful, sculptural sleeping spaces to build with Chris down the track. “I would have wanted a sculptural, impermanent solution anyway,” he says. Laundry and storage spaces were left in Ben’s workshop, where they’re working just fine.
The deep and unexpected delight of this house lies in its use of local materials and ingenious moving parts. The structure is a restrained mix of warm timbers (fallen red stringybark and peppermint trees milled locally by a family friend and blackened here and there for added drama), and hundreds of monumental, one-tonne concrete blocks made from waste produced during slab floor construction. Elegant black steel frames also provides the strength required to support a 14-metre-long section of roof that can open the living area to the elements while shading the sandpit and deck, and a nine-metre-long glass wall that moves to enclose central living spaces or rear courtyard, depending on the weather.
DIY mechanisms operating roof and wall were designed by the brothers on the cheap through trial and error, with help from an engineer friend who happened to be a house guest at just the right time. Moveable macrocarpa timber screens slide into place to provide sun-screening and enclosure (which will be needed when baby Sela starts to crawl), while still admitting abundant light, views and cooling breezes. Ben says it’s feasible to open the well-insulated and ventilated place to the elements for six months of the year. He loves its “deciduous” nature. “We did seriously consider having the entire roof move off,” he adds.
Chris concedes the unconventional, low-budget build had its stresses, but says handcrafting every element of the place with Ben and some of his sculptor friends, including a trained trapeze artist, was a revelation. “A lot of the things we did weren’t sensible, but they’re kind of magical,” Chris says. What the sculptors lacked in building experience they more than made up for in the diversity of their skills and their embrace of challenge. “They’re more accepting than rejecting of ideas,” Chris says. “Like ‘Oh, you want to do that?That sounds ridiculous, but let’s do it’.”
Specs
Architect, joiner and lighting designer
Archier
archier.com.au
Builder
Ben Gilbert (owner-builder)
agencyofsculpture.com
Passive energy design
The house has a highly operable envelope that takes advantage of the local breeze that travels up the valley towards the house, passively cooling in the summer months with cross-flow ventilation. In the cooler months sun penetration is maximised by rolling back a 14-metre section of openable roof over the deck, allowing the sun to passively heat the dwelling through extensive northern glazing.
Materials
Comprised of 270 one-tonne concrete blocks, the project explores the possibility of positively leveraging the thousands of tonnes of concrete that go to waste each year in the building industry. The concrete in each block is the by-product of residential slabs poured in the vicinity, produced by the local concrete yard as a method of storing waste. In celebration of this patchwork of waste, blocks were kept raw and exposed as much as possible. While perhaps not a holistic answer, it is hoped that this approach creates a house that contributes to a broader conversation about concrete reuse and encourages investment and investigation into this CO2 intensive asset.
Flooring, ceiling and screens
All timber was sourced from trees fallen in the local forest: a mix of red stringy bark and narrow-leaf peppermint. These were dried and milled 7 km up the road from the site by a family friend. The timber screens are made from macrocarpa, a species that was planted on farms to create windbreaks.
Insulation
The roof is insulated with R5.0, glass wool thermal insulation. R2.5 was used in the southern wall and 600 mm of concrete everywhere else. Clinka Fill under-slab insulation and glass wool rugs are used under the timber flooring.
Glazing
The house features a timber-framed, 9×3 m sliding door with 6-12-6 double-glazed units, and a 4×3 m pivot door with structural double-glazed laminated glass.
Heating and cooling
Passive solar design features including northern orientation, operable external shading and effective cross ventilation reduce the need for heating and cooling devices. In winter extra heat is provided by Nectre-15 wood fireplace.
Hot water
The house uses a Bosch instantaneous gas hot water system.
Water tanks
A 3000 L water tank is used for flushing the toilet. Additional run-off is diverted into the dam.
Lighting
The house uses custom LED lighting designed by Archier.

