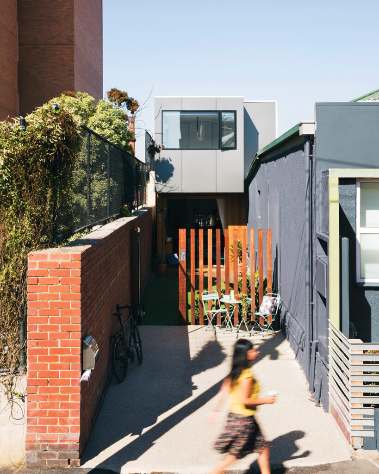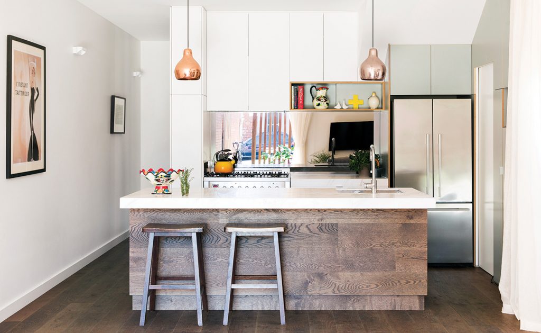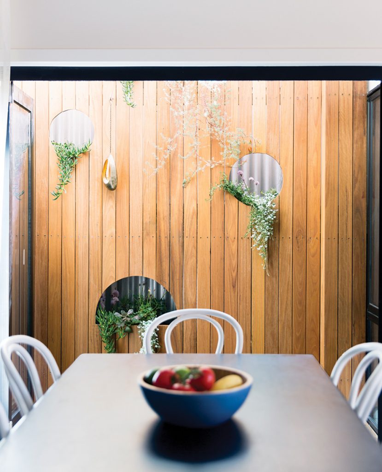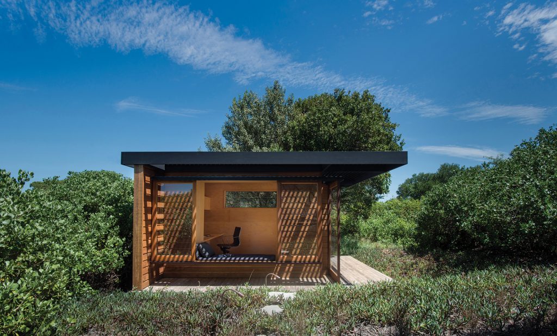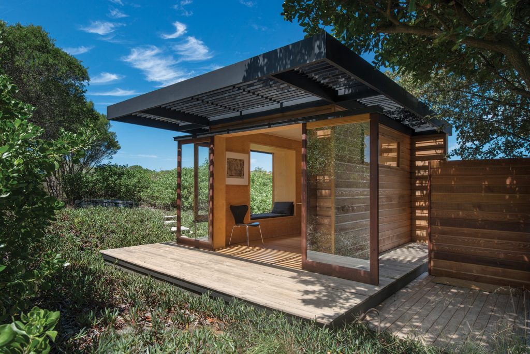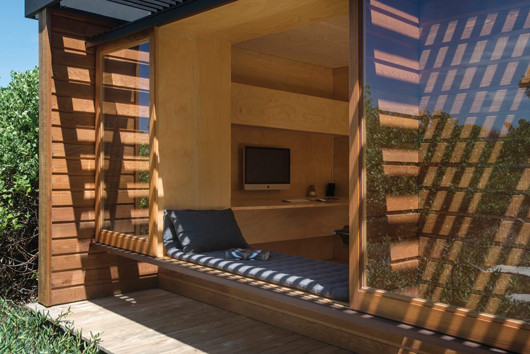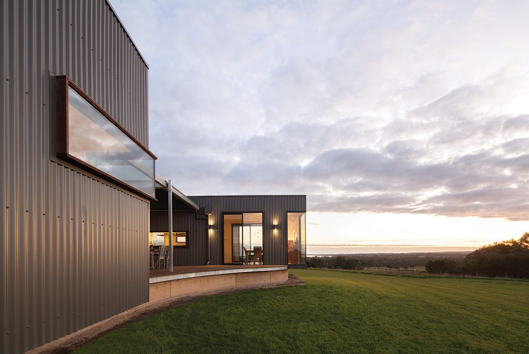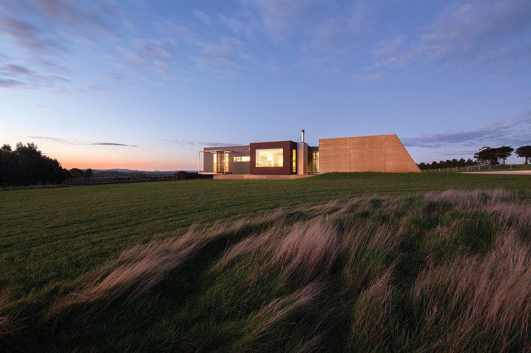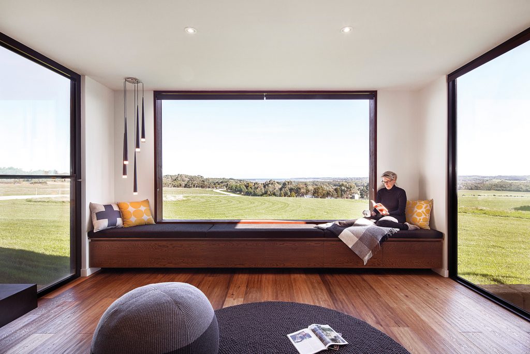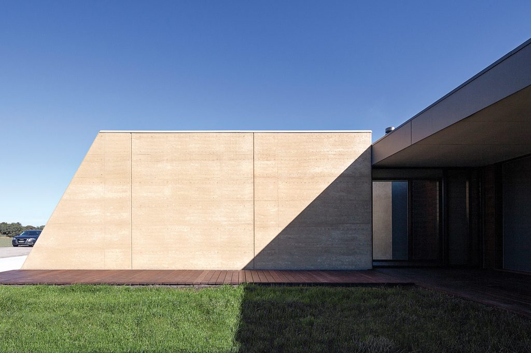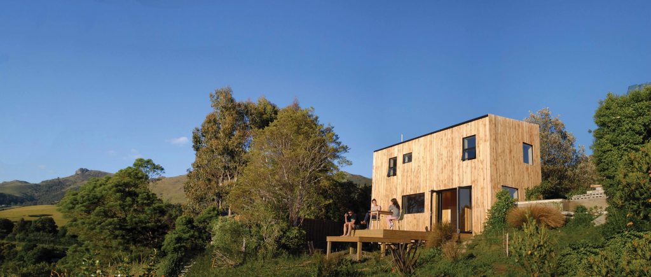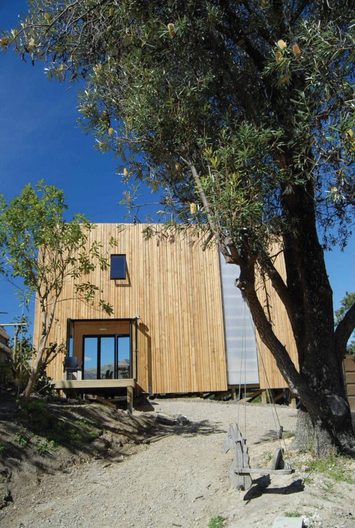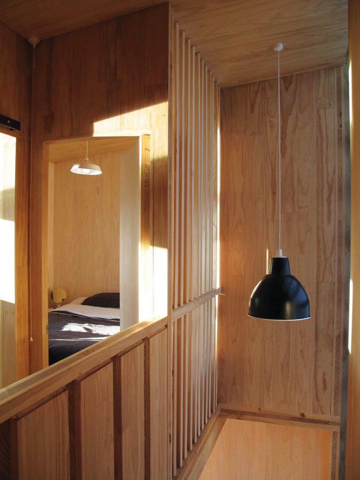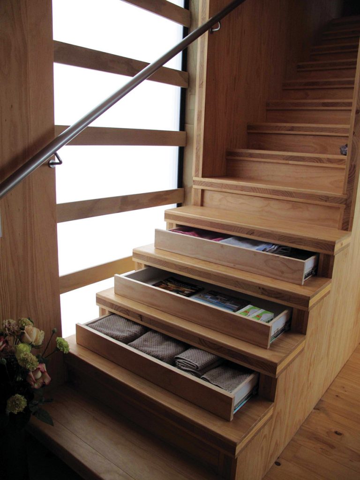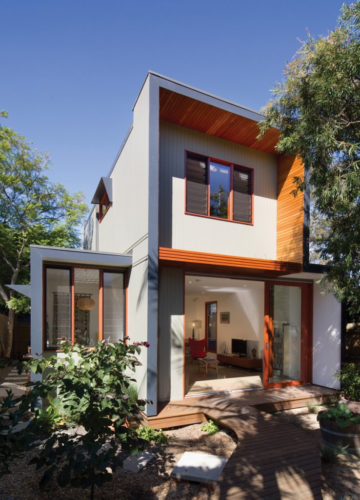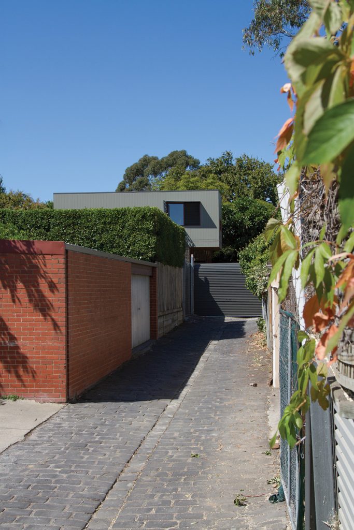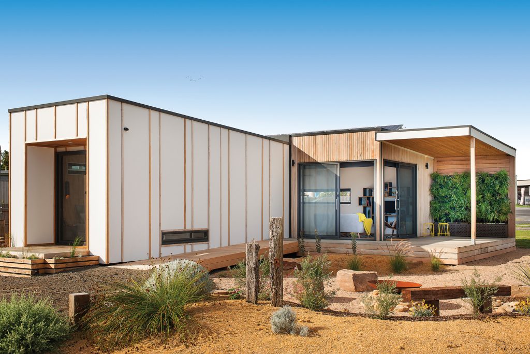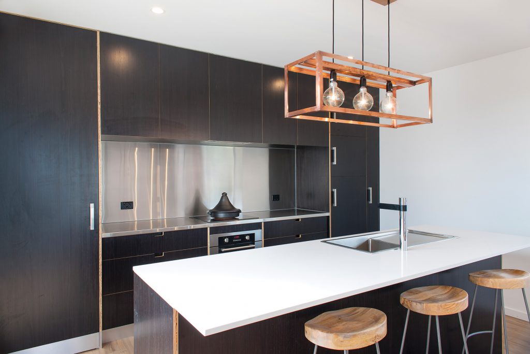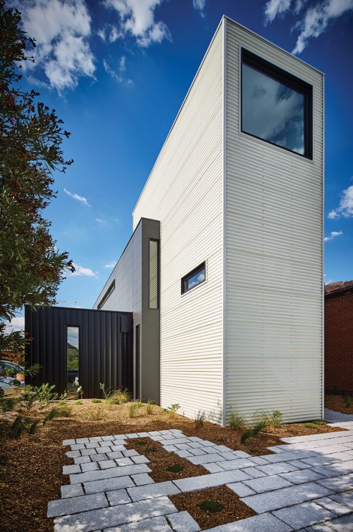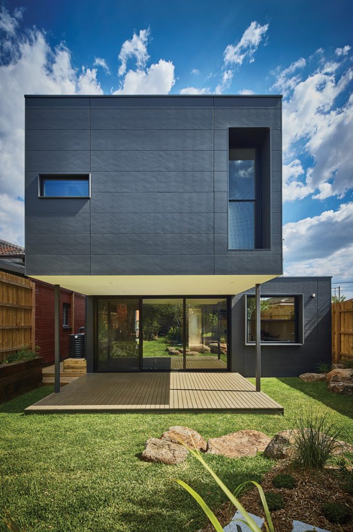Unit x Unit
Prefab housing makes sense in a number of important ways – it’s relatively quick to build, has defined costs and makes efficient use of materials. These days it’s also raising the bar on the design front, as our annual selection shows.
If good things come in small packages, prefab housing is proudly leading by example. Well established around the globe, the modular market is growing in Australia and New Zealand in the hands of a dedicated community inspired to tread a lighter footprint. Each dwelling is factory-built before being installed directly on site, saving time, reducing waste and lowering costs, with a focus on sustainable materials and eco-friendly principles. But long gone are the days of cookie cutter designs. Today’s prefabs achieve a high-end look comparable to conventional building and, excitingly, continue to redefine and challenge the way we live.
Archiblox
Victoria, Collingwood house
On a narrow block of 140 square metres, this prefab home in inner Melbourne created a great buzz in the street during construction. The owners lived in the existing home up until the few short weeks required for delivery and installation, while craning in the two modules meant little disruption to their amenities and no need for scaffolding. Light filled and well ventilated throughout, the new home harnesses passive design principles and focuses on maximising minimal spaces with clever extras such as a light-well to a garden wall, sunny courtyard and a specially shaped stair bannister to create a study space.
Cabin Culture
New South Wales
Inspired by a love for boat restoration and old childhood cabin holidays, architectural designer Noek Witzand’s modern cabins are low impact and highly sustainable. Cedar-lined outside with plywood used internally, the cabins have a distinct Scandinavian feel, with either one- or two bedroom options and a window seat to better connect with nature. Pre-made in Witzand’s factory, each cabin has an aluminium structural framework and is designed without the need for concrete footing. Instead, a series of anchors sharing the load provides a lightweight intrusion to the site. Installation in just a few days is offered, and an option is currently being developed for owners to DIY the build themselves, subject to council approval.
noekdesign.com/cabinculture-home
Prebuilt
Victoria, Inverloch project
This coastal home by Prebuilt was prefabricated in 14 weeks using three modules, and placed on top of a hill with spectacular views in Inverloch. A series of spaces provides wind protection to allow the owners to sit inside or out to see sunsets or storms roll in, while the house itself is connected via a glass link to a carefully prepared rammed-earth wall, which acts as a grounding plinth. For the owners, watching their house grow and make decisions at Prebuilt’s Melbourne factory was a highlight, while out-sourcing to an architect allowed for a higher level of interior design, including a feature fireplace and a high end kitchen.
Makers of Architecture
New Zealand, Warrander Studio project
The flexible 65-square-metre Warrander Studio is a new venture in digitally fabricated buildings. Made from sustainably sourced wood products, the studio comprises living, sleeping and storage across two levels as well as a deck facing sea views. It’s been designed in Makers’ factory by computer using a specially developed cassette-based cladding system. The system enables the designers to digitally adjust wall thicknesses, window sizes and other variations, and ensures low waste with each component cut and arranged resourcefully on plywood sheets. Finally, Makers’ quick on-site construction achieved a weather-tight building within just days.
Habitech
Victoria, Hawthorn Studio project
To maximise northern light, create flexible new living areas and improve solar passive performance, Habitech’s Hawthorn studio is a rear, modular renovation that links back to the main house by a decked walkway. Featuring the company’s modular Structural Integrated Panel (SIPs) technology, the building’s super insulated walls are eight times as strong as conventional stud framing and took three-and-a-half weeks to build to lockup. The 8-star rated design features a cantilever to the south to allow for a car space at the rear of the site, while the new living area has a full northern aspect into a courtyard garden.
Ecoliv
Victoria, Eco-Balanced 1
Drawing on local materials supplied by local businesses, the Eco-Balanced 1 is designed using plantation timber frames, trusses and high levels of insulation, creating a naturally lightweight – and sustainable – construction. It also incorporates 900-mm building material increments, reducing construction wastage and maximising easy transportation, and features green extras including electricity usage monitoring and an in draw composting system. The house took 14 weeks to construct in their factory in Wonthaggi, Victoria, with an independent report finding that $56,000 could be saved on energy and water bills over a typical 25-year mortgage.
Modscape
Victoria, Brunswick West project
Modscape created a sustainable statement home in the inner Melbourne suburb of Brunswick West. Designed in modules, the entire project was prefabricated in Modscape’s Brooklyn factory in just 12 weeks and transported to site. Three modules comprise a dramatic vertical tower to the front (containing the ply-lined entry, stairwell and study) and another three contain the rest of the three-bedroom home. Featuring oak flooring, plus eco-friendly fixtures including solar power and double-glazing, the home achieves a 7-star energy rating. The design has been a huge hit with the family; even the kids have crafted a homemade bucket and pulley to transport their toys through the three levels of the tower.
