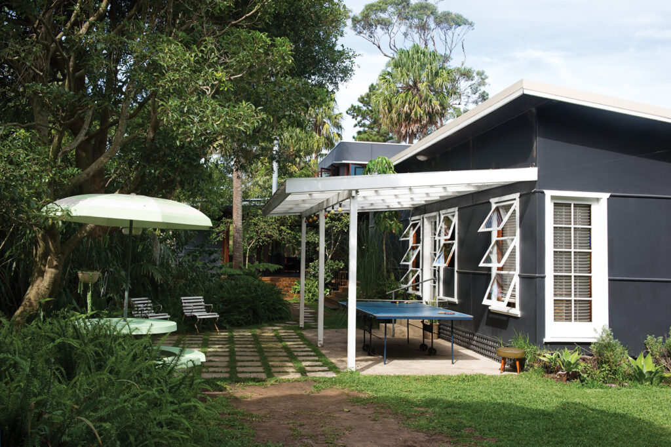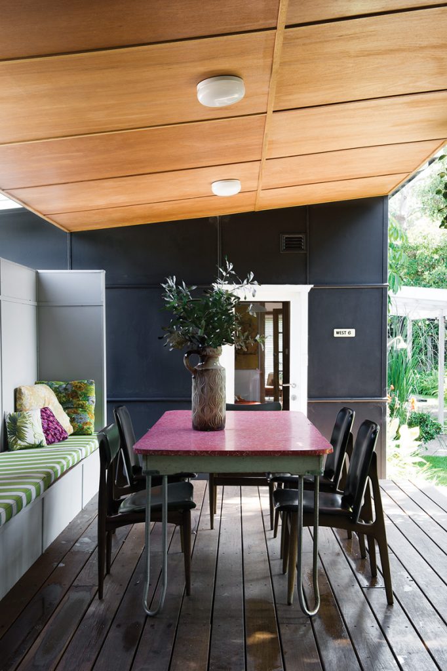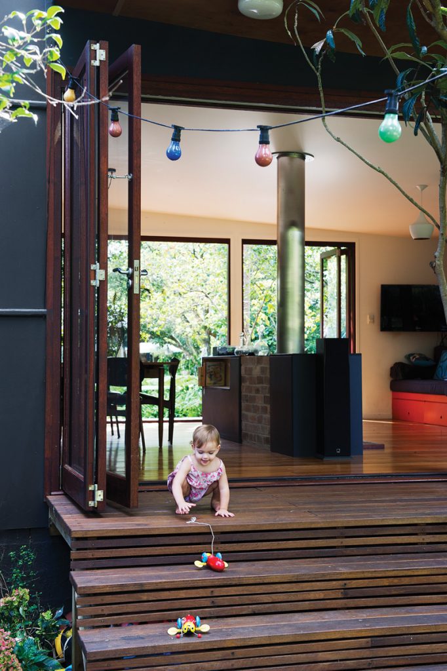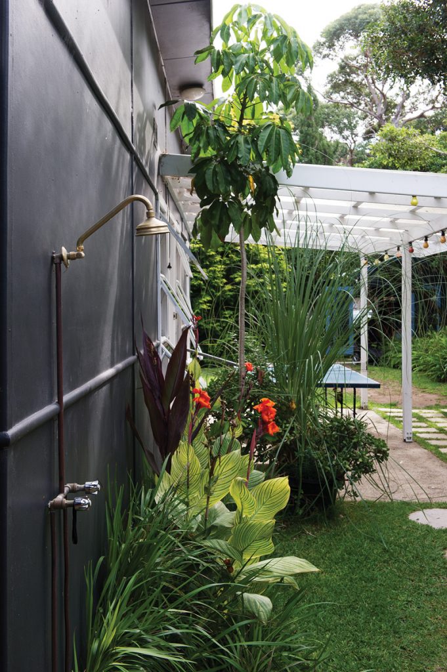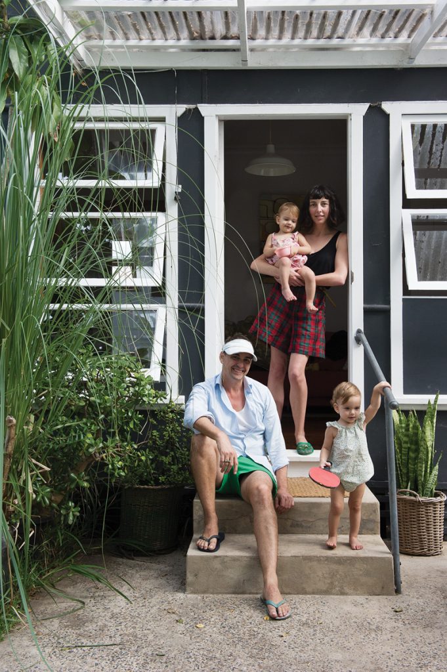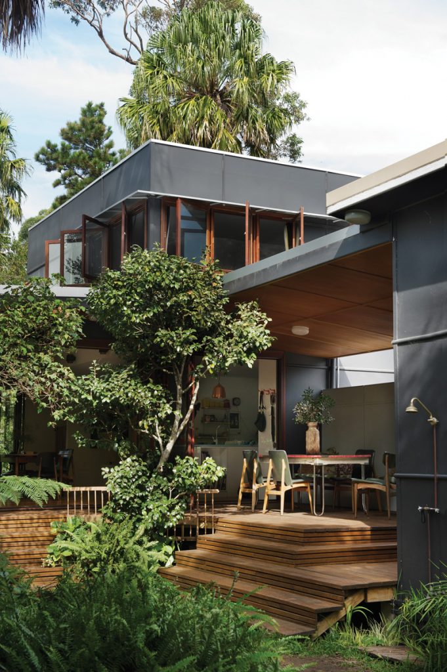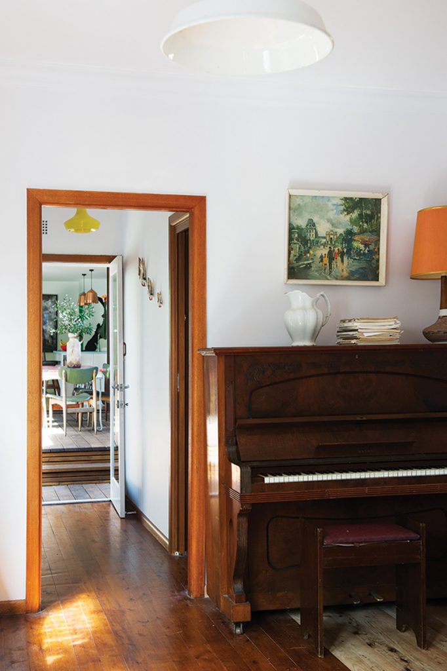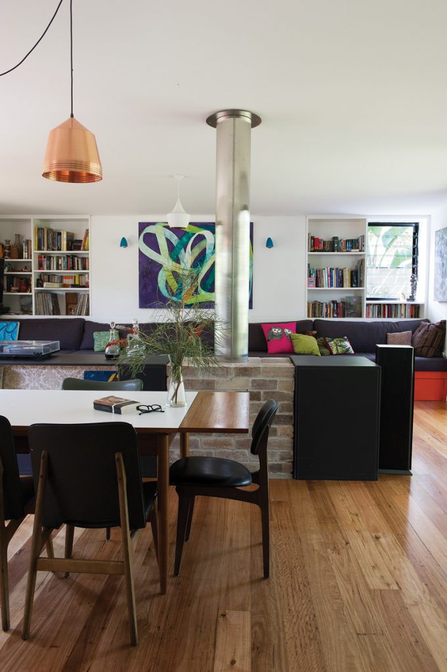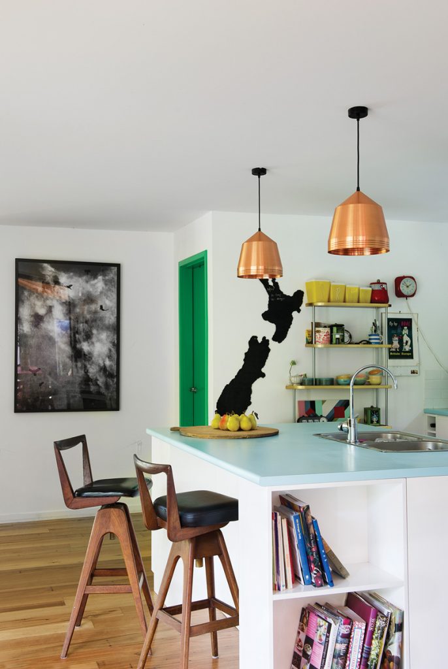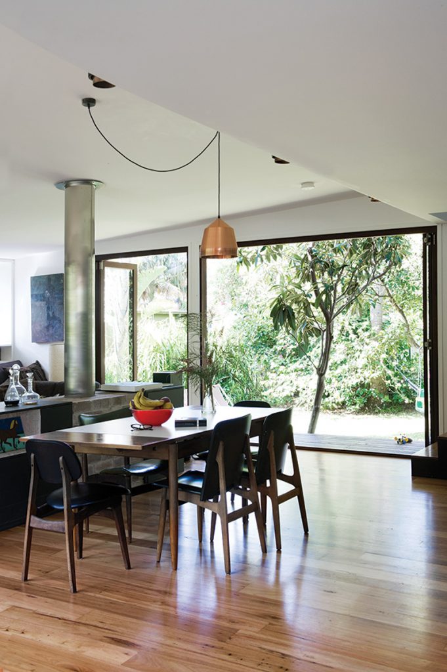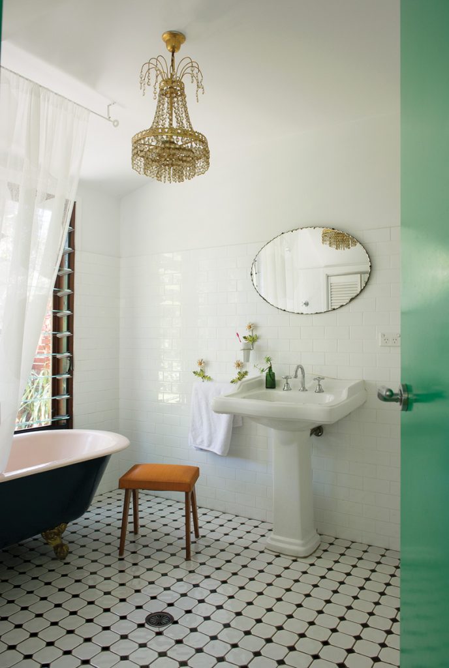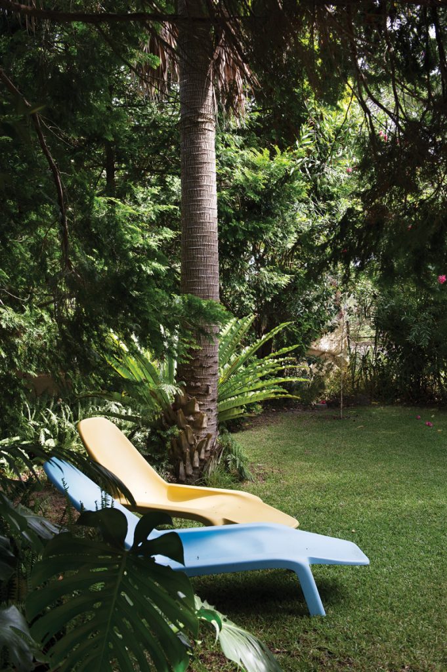Shacking Up
Spared the wrecking ball, a quintessential fibro cottage on Sydney’s southern beaches is preserved and extended for the next generation.
While fibro wasn’t invented in this country, there is something quintessentially Australian about the fibro beach shack. Topped with a skillion roof set at a rakish angle, these simple weekenders built in the 1950s, ’60s and ’70s were often DIY projects constructed by their owners. Sharing many common features despite location, they are simple, honest dwellings. But for those who delight in their quirky characteristics and appearance, the sad fact is they are rapidly disappearing as the value of coastal land increases and poor planning and zoning decisions continue to be made.
The humble fibro house of the past has not yet reached the stage where it is appreciated for the utilitarian dwelling that it is. But it should be. The unique architectural style of such houses – often christened with evocative names like “Sea Spray” or “Bali Hi” – is representative of a simpler age that is bound up in our collective memories of the beach. For many people, the fibro shack remains the classic Australian beach house, and an expression of Australian identity.
Luckily, the retro character of this cute little 1960s fibro beach house in Bundeena – a small coastal community south of Sydney, within the boundaries of the Royal National Park – caught the eyes of Courtney Botfield and Angus Wray when the house was put up for sale almost six years ago. At the time the couple were living in a rented flat in Bronte, one of Sydney’s beachside suburbs. They wanted to buy their first house, but couldn’t afford Sydney’s inner-city real estate prices. At the time, they had friends living in Bundeena and on one of their regular weekend visits they spotted the house.
“As it was, it was too small for a lot of people,” says Courtney. “And many would have wanted to knock the house down. But we fell in love with it and its garden, and every time we stayed with our friends we’d come and look at it.”
Angus takes up the story. “It was on the market for ages. Then one weekend when we were down here it occurred to us that we could live here. It was either that or buy a small flat in the city.”
The house stands on a long, level, rectangular block that runs east-west and measures 1176 square metres. Owned by the same family who had built it, the beach house was sited against the southern boundary to capture the northern light.
“We lived in it for a couple of years as it was, and drew countless diagrams of what we might do,” says Angus. “We wanted to keep the vibe of the 1960s fibro, and for the new part to open up with bifolds. We really wanted the extension to be indoor-outdoor – to be in the garden when the doors were open.”
When they were ready to have plans drawn up Courtney called a friend, architect Rory Toomey, and presented him with a folder of photographs of houses and various architectural elements. “We said we love all of these, so any we can have we’d love,” says Courtney. “And he said, ‘I get it.'”
Rory put them in touch with builder Richard Downes who took up residence in the on-site garage (dubbed the “Garage-mahal”) and completed most of the work by himself.
“That was a great experience,” Angus recalls. “People always complain about the building process and the stress of it, but we missed it when it was finished. I loved sourcing all the secondhand bits and pieces. Because we spent a couple of years planning it, we had gathered all sorts of things, like sinks, toilets and a bathtub, in the backyard.”
The original fibro house, now referred to as “the West Wing” and painted an elegant, dark blue-grey, was gently reconfigured to house two bedrooms (one for the couple’s young twin daughters), a combined bathroom-laundry, and a sitting room. Linking it to the new two-storey pavilion is an open-air dining platform, with a floating raked roof overhead. Downstairs in the new pavilion, which runs across the block and is also clad in battened fibro, is an open-plan kitchen, dining and living area, with a bathroom tucked under the stairs. Bifolds on both sides open onto timber decks that wrap around existing trees. Upstairs is the master bedroom with banks of casement windows in its northern and western walls framing views of the trees outside. An ensuite bathroom leads off one side of this room, and a small walk-in robe off the other.
A freestanding studio planned for the back of the bushy backyard is still to be built, but, for the moment, the house is complete and there’s nothing the couple would change.
“We had a tree come down in October last year which smashed through our outdoor eating area,” recalls Angus.” Interestingly we rebuilt it exactly as it was as it was perfect.”
Specs
Architect
Rory Toomey
rorythearchitect.com
Builder
Richard Downes
Passive energy design
Bundeena lies on the flood plain on the southern shore of Port Hacking. Near-constant access to cooling breezes is a hallmark of the micro climate. The plan of the new pavilion is on a north/south axis with glazing mostly oriented to the east and west consisting of bifold doors on both sides of the main dining and living area. Selective glazing in the northern wall provides warming sunlight in winter months and enlivens the space. An extended eave to the east and west provides shade and protection from rain allowing the doors to be opened even in heavy rain, making cross ventilation possible in all weather. In winter the sun penetrates well inside the living room, warming the Blackbutt timber floors. The design provides comfortable living with low energy use year-round.
Materials
The ground level is raised on brick piers to the required height for flood protection. The main volumes are of timber framed construction, with almost no steel work. The walls are reinforced with yellow tongue and clad externally in HardieFlex board to mirror the original bungalow.
The extensive decking along the south, east and west is wharf thick Blackbutt, complying with BAL 29: High Fire zone.
Flooring
The interiors and decks feature eBay-sourced Blackbutt with a simple oil finish.
Insulation
The roof floors and walls are looked after by plenty of bulk insulation, in excess of BASIX requirements. The house has a noticeable coolness in summer and consistent warmth in winter.
Glazing
Bifolds, louvre inserts and awning/casement windows are hardwood Merbau timber framed, with low-E glazing from Sydney-based company Windoor.
Heating and cooling
The house is opened up to let the coastal breeze in throughout summer, and in the cooler months a simple medium-sized Regency Berwick slow combustion wood fireplace in the living room provides ample heat, with fuel supplied by the dead branches that regularly fall to the ground in Bundeena!
Hot water system
Hot water is provided by an electricity boosted solar split hot water system.
Water tanks
Rainwater from all roof areas is directed to two 5000 L above-ground tanks, which provide water for garden irrigation.
Energy
A 4.5 kW grid connected solar power system has recently been installed.
