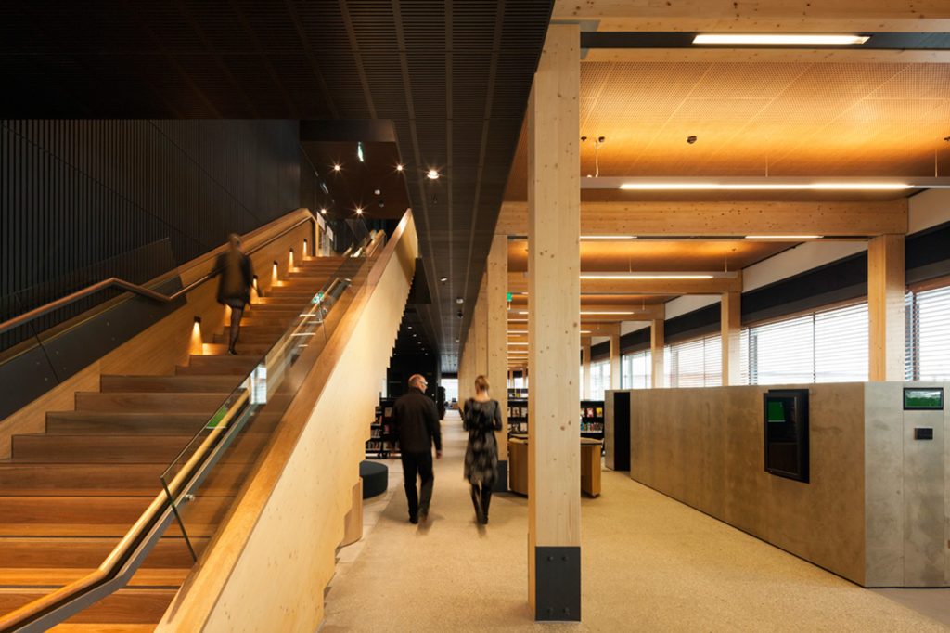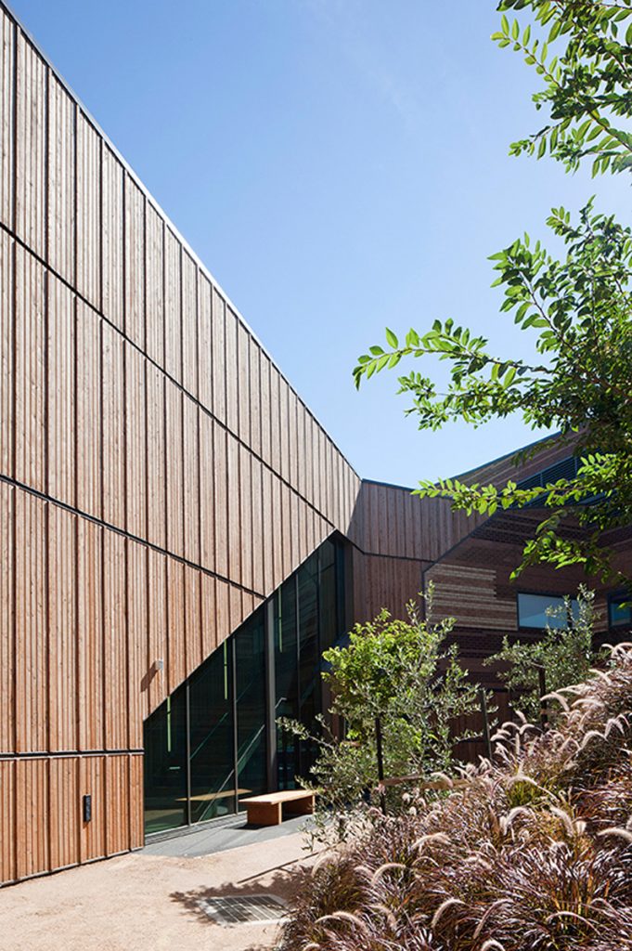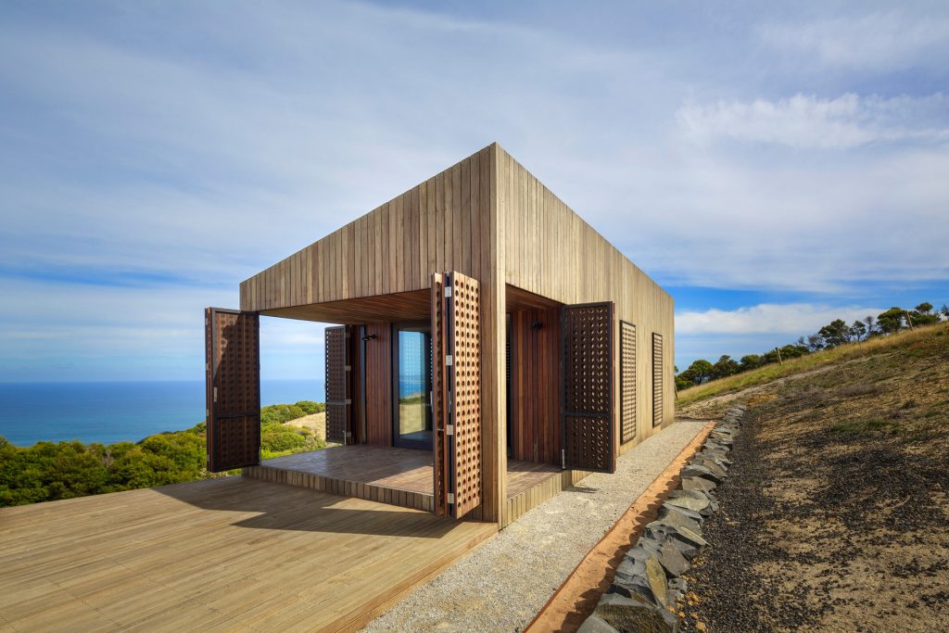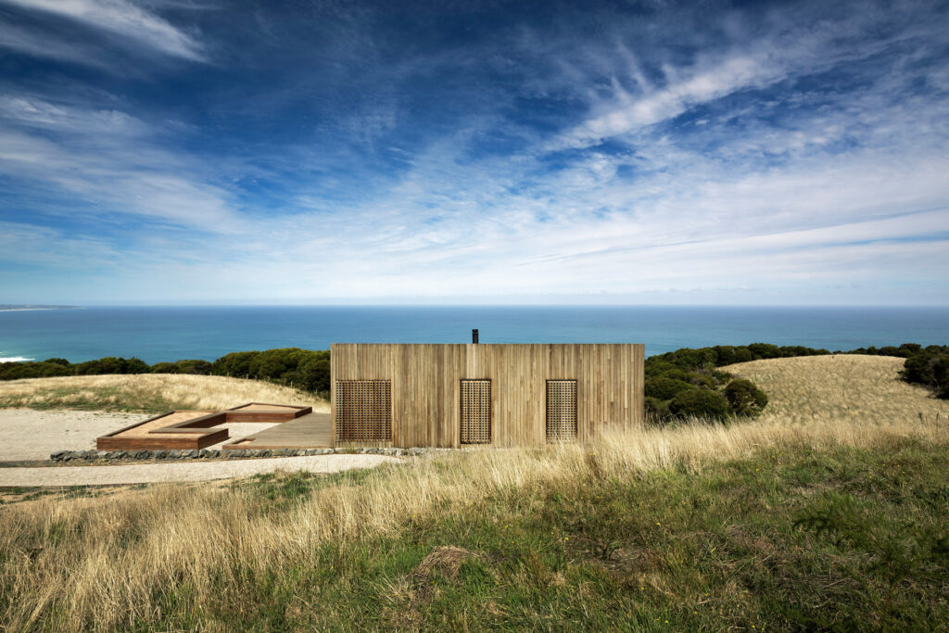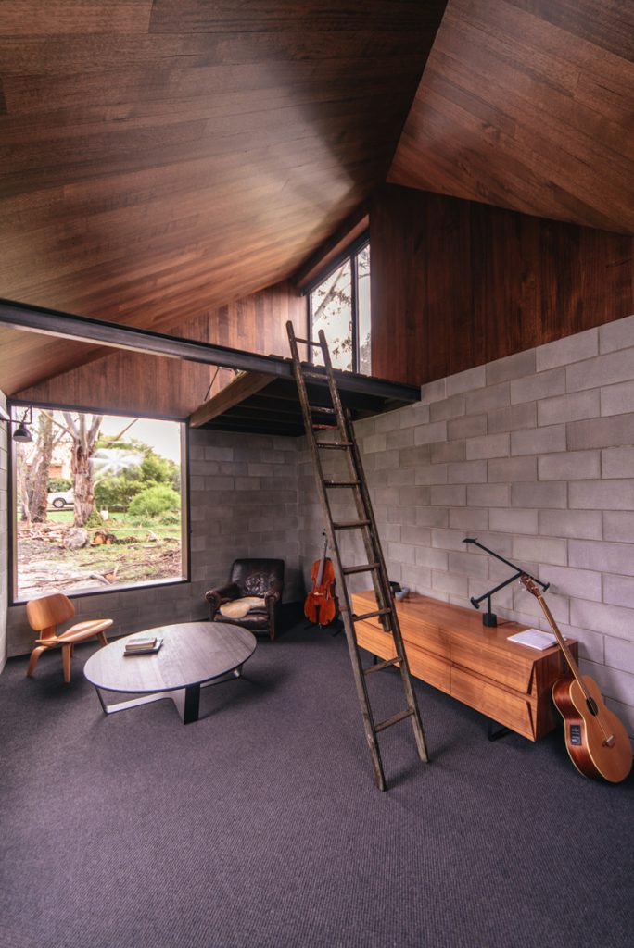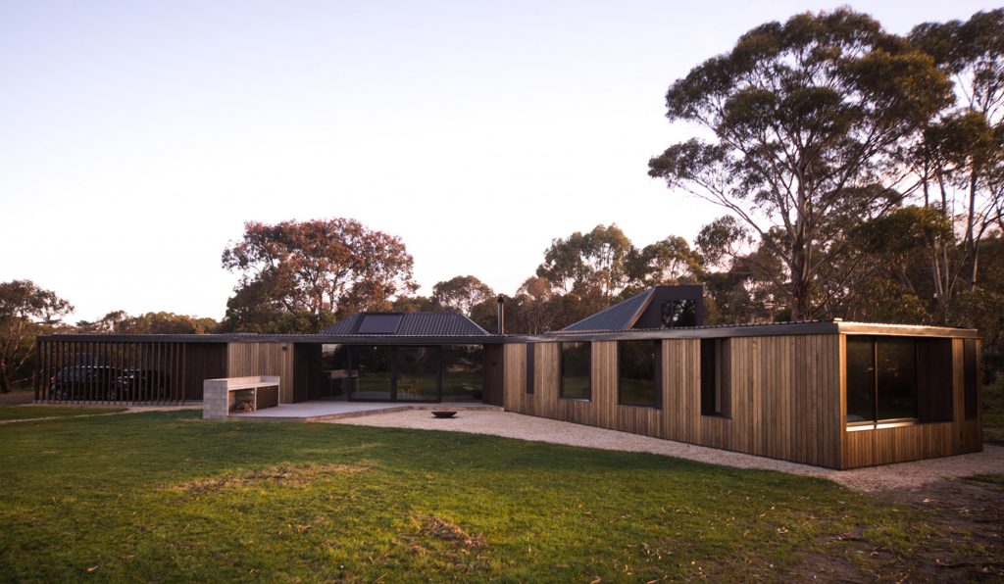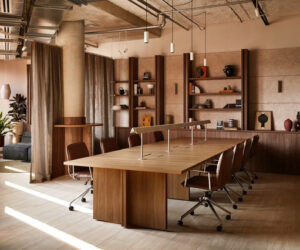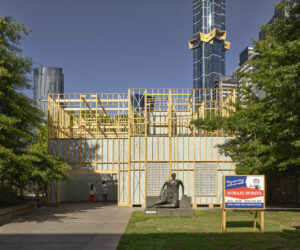2015 Intergrain Timber Vision Award winners announced
Winners of the sixth annual Intergrain Timber Vision Awards were announced at the Annual Awards Breakfast in Melbourne today, revealing a new vision for Australia’s building and landscaping industry.
From an imaginative children’s playground and waterfront library to a tiny cabin perched atop rugged Victorian cliffs, a diverse and awe-inspiring collection of projects were recognised for showcasing creative and visionary use of timber.
Faced with 124 exceptional entries in 2015, a panel of esteemed judges chose winners across five categories including; Commercial Interior, Commercial Exterior, Residential Interior, Residential Exterior, and this year’s new category – Public Space. Each receiving a $2,000 cash prize and Intergrain product to the value of $3,000.
The winners were:
Best Commercial Interior – The Library at The Dock by Clare Design
Best Commercial Exterior – The Mornington Centre State 2 by Billard Leece Partnership
Best Public Space – Jubilee Playground by Sue Barnsley Design
Best Residential Exterior – Moonlight Cabin by Jackson Clements Burrows
Best Residential Interior – Lagoon House by Taylor and Hinds Architects
Intergrain Trade Brand Manager, Amanda Chalmers, said, “After five years of the Intergrain Timber Vision Awards, we continue to be astounded by the breadth and beauty of timber use in Australian design.
“We were moved by the simplicity and honesty of this year’s entries. Each winning project has its own unique qualities, yet collectively they embody Australia’s desire to showcase timber thoughtfully and let the true quality of the material speak for itself.
The judging panel included Richard Kirk, Principal Director of KIRK; Jane Irwin, Landscape Architect and founder of Jane Irwin Landscape Architecture; Cameron Bruhn from Architecture Media; and Kendra Pinkus, Associate Director at Bates Smart.
Overall Winner: The Library at The Dock by Clare Design
Located in Melbourne, this project was celebrated by the judges as a standout winner. As the judges described, the project utilises timber to its fullest from surface to structure. The result is a quality public building that is “both timeless and modern”.
Commercial Interior Award: The Library at The Dock by Clare Design
The Library at the Dock took out the Commercial Interior Award, with the judges commenting that it is “an impressive piece of institutional architecture.” The panel was captivated by the way the timber is cleverly integrated throughout the whole structure without dominating.
Commended: There was no shortage of standout projects. Abbots & Kinney by studio-gram was commended for a “highly sophisticated use of timber in a simple, refined design”. And the judges commended Bresic Whitney Hunters Hill by Chenchow Little for the outstanding “seamless joinery and technical skill”.
Commercial Exterior Award: The Mornington Centre State 2 by Billard Leece Partnership
The judges merited this “stylish institutional project” with the Commercial Exterior Award, saying it is a “sophisticated design with great texture and layers of detailing that enhance use of timber”. Timber has been used cleverly, through recessed windows and thoughtful cladding, to make the centre less like an institution and more welcoming in form.
Commended: Australian Grains Genebank by H20 architects received a commendation for its clarity and understated design, featuring timber as “modular and expressive at the same time”.
Public Space: Jubilee Playground by Sue Barnsley Design
Jubilee Playground in Glebe took the accolade for Public Space with its witty and charming narrative. The use of timber is not only educational, but “stylistic, free and with a sense of adventure”, such as the handcrafted, pod-like cubby house hidden within a fig tree.
Commended: The judges also commended the Articulated Timber Ground by The University of Melbourne for its level of sophistication. They admired how the project is designed and engineered as an object, rather than relying on robotic assembly.
Residential Exterior: Moonlight Cabin by Jackson Clements Burrows
This tiny four-bed holiday home atop rugged Victorian cliffs was celebrated for its simple exterior, which will grow into the landscape beautifully. The judges admired the “restrained palette with a refreshing modesty and seamless quality”.
Commended: Local House by MAKE Architecture and Lagoon House by Taylor and Hinds Architects both received commendations for their flawless execution and detail.
Residential Interior: Lagoon House by Taylor and Hinds Architects
The hotly contested Residential Interior Award was awarded to Lagoon House, situated on the edge of Pipeclay Lagoon south of Hobart. The judges commented on “ability of the design to gently bring the inside out” and were impressed by a use of timber that is “so solid and delicate, simple and beautiful.”
Commended: The judges’ commendation went to Panorama Drive by Vokes and Peters Pty Ltd for the sophisticated multilayers of timber.
