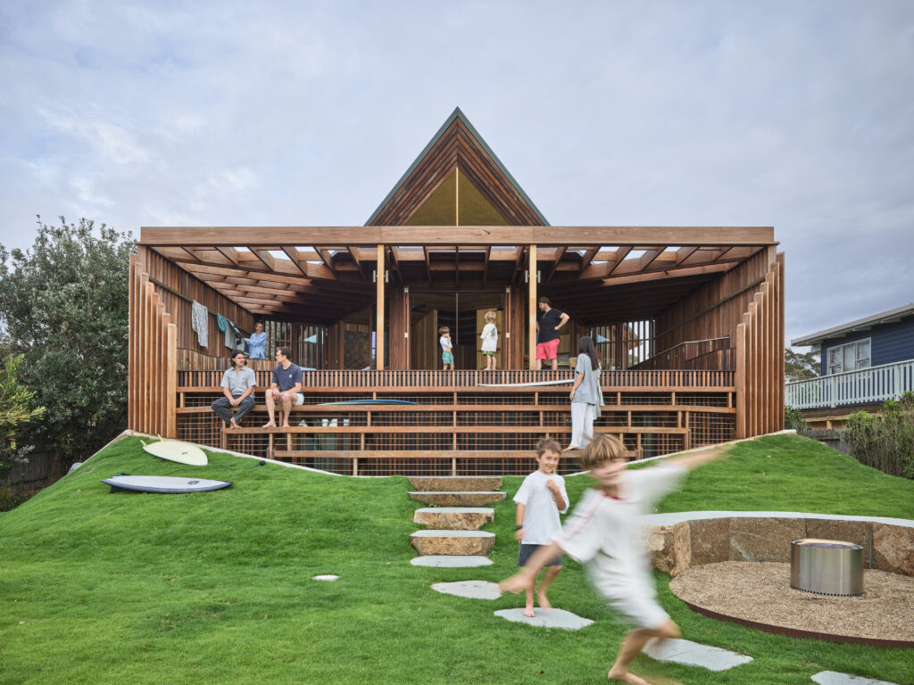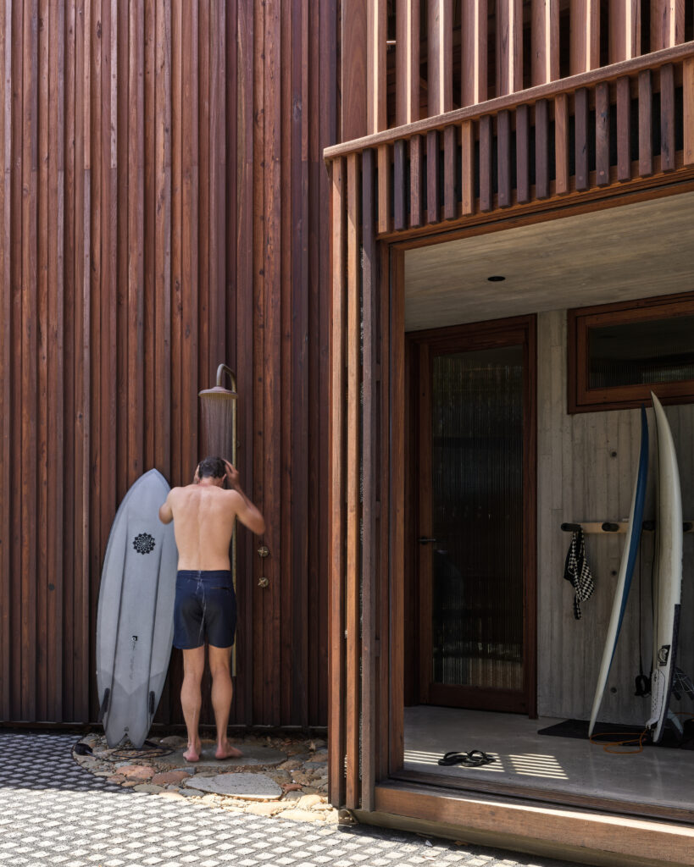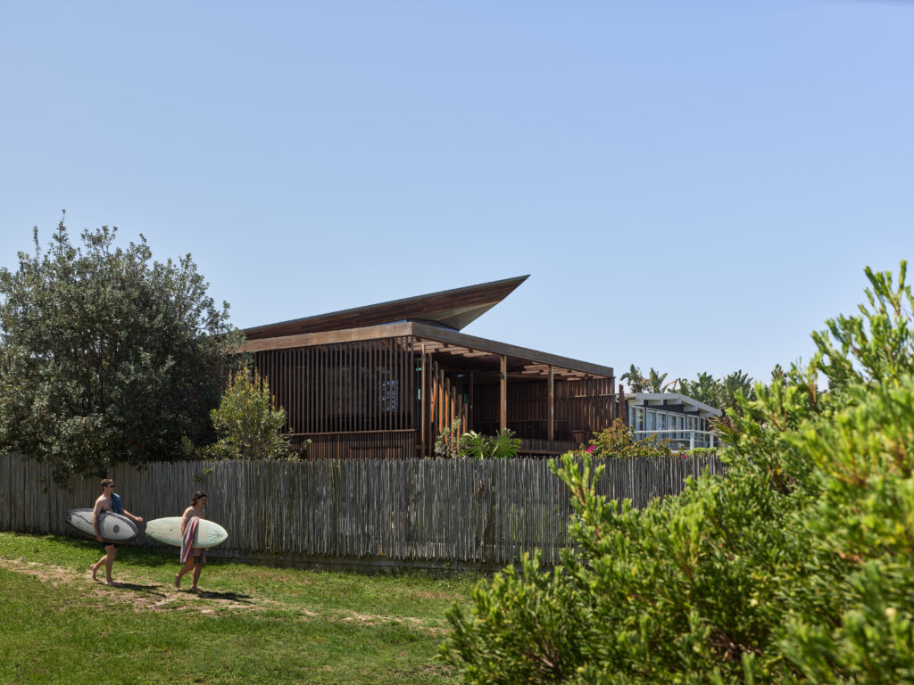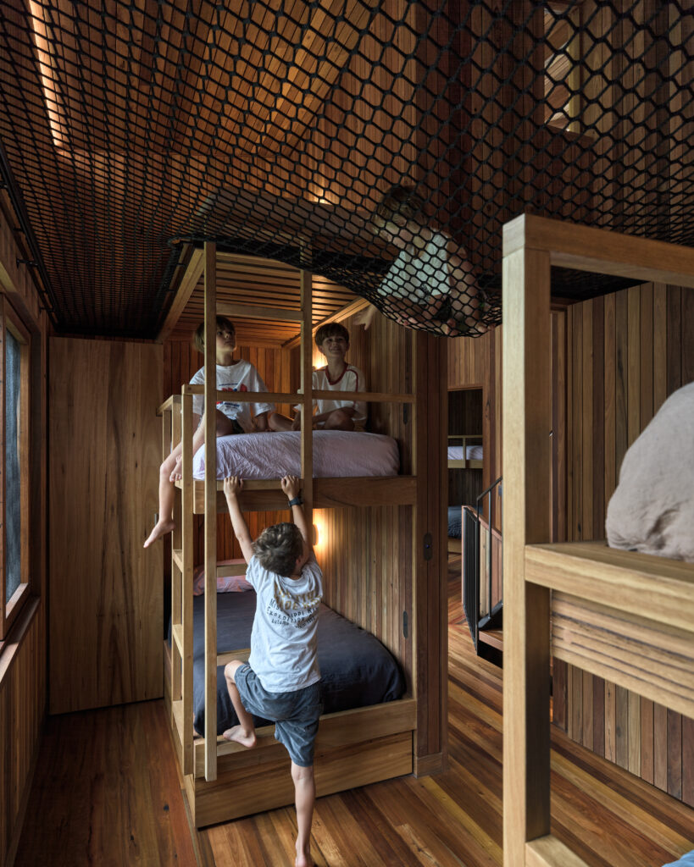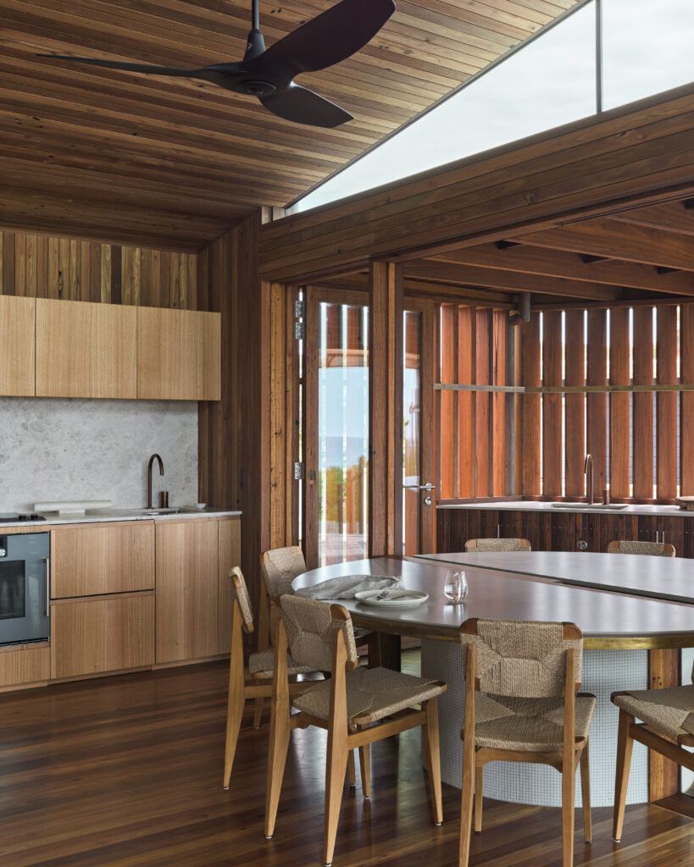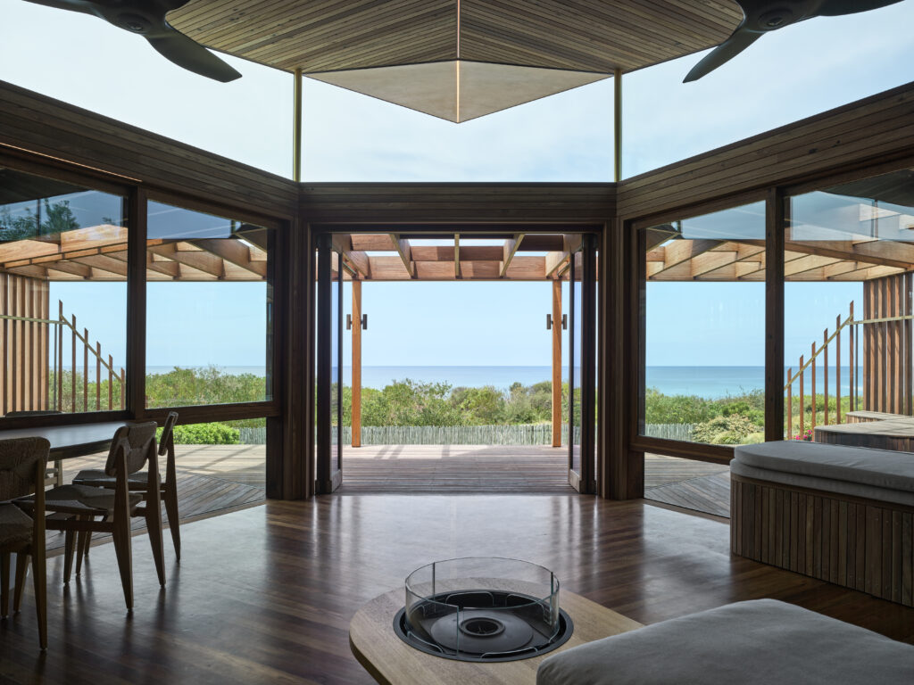And Eat it Too
Long a sentinel for surfers, this elegant house now also keeps watch over a rigorous test case of carbon neutral building.
A 60-year-old local landmark in the town of Mollymook, about three hours’ drive south of Sydney on the NSW coast, Cake House underwent a radical renovation recently. It was already so iconic that surfers used it to situate themselves and their friends when out on the water. “It was used as a launching point so surfers knew where to stay on the wave,” architect Alexander Symes says. “There’s a sand bar, and it moves around. So, what they’d usually say is, ‘OK it’s breaking 50 meters north of cakey’, or ‘it’s breaking right out front of cakey’.”
And so, the question became – how to respectfully renovate this important building, retain its cult status and update it for modern living? Luckily the clients had previously worked with Alexander on one of the projects that helped him launch his studio and, via that experience, been educated on the importance of sustainable construction. So the goal became making Cake House not just modern, but properly sustainable.
It was not a simple process. Pulling the cladding off the building to see the wooden structure underneath revealed that a lot of the wood was either rotten or eaten by termites. The timber was meticulously removed by the builder, sorted into non-reusable and reusable, and a new structure was created using green concrete. The corrugated iron cladding and existing timber floorboards were used as formwork when pouring the concrete, leaving a trace of the original building in the patterns created.
The new concrete structure, and the shape of the new garden around the building, were also vital in mitigating the potential in this area for flooding. This means that if the waters do rise, the lower ground can be flooded without damaging the property. “The berm at the seaside deflects sea surges away from the building and acts as a levy. The ground floor is also built out of flood/water ingress-resistant materials.”
The choice between architect and client to use green concrete was a no-brainer after their history with the first project. “I was a bit naive, to be honest,” admits Alexander. “I said, ‘Well, I’m resigning from this commission if you don’t pay the extra one per cent for this special concrete.’ And I think they were like, ‘Okay, well, Alex is really serious about this, and we’re going to just support him on it.”
In terms of structure and the interiors, the plan (with slice-of-cake shape) was retained, but substantially enlarged on the ground floor. Upstairs, the shape of the house remained, with a new deck built allowing the interiors to open up when it is warm enough, and for the dining and living rooms to be extended out. This all adds to the house’s capacity, which now sleeps 17 people. In the end, this has been an advantage as the house is now being let for short-term holiday rental.
As well as the green concrete, the house features three kinds of recycled timber: the existing timber salvaged from demolition, carbon neutral recycled timber window frames and doorframes from Austinmer and New South Wales recycled hardwood, plus some new structural hardwood beams on the balcony. The house was also constructed to be completely airtight with no thermal bridges, plus it has a heat recovery ventilation system and hydronic heating and cooling in the insulated slab. And, though it didn’t meet the strict standards of a passive house in winter (due to the orientation of the house which can’t be changed), in summer, it does. “It’s my adaptation of the Passive House methodology … but it does include all five elements of the passive house system,” says Alexander. “I wouldn’t advise people to go and start experimenting with different Passive House methods until you’ve done quite a number of the traditional ones.”
In addition, Alexander has been mapping the environmental impact of his projects over the last four years using life cycle assessments of both embodied energy and operational energy. This allows him to count the impact of each project and, when you look at it over a 55-year life cycle, one can see that the houses are either carbon neutral, close to carbon neutral, or less than carbon neutral. “I started this journey of sustainability and initiatives more than 20 years ago when I returned from studying in Sweden and [I was] just going, ‘Oh, wow, we’re just so dumb here in Australia. We’re not system thinkers.’” It’s been a long journey since then, including working at engineering firm Arup, which helped Alexander to “understand the numbers”, which he is now putting to good use in his own practice. “Why do I do it?” he asks himself. “I do it so that we can demonstrate a lower environmental approach and start to create regenerative architecture … in a fit-for-purpose, durable and beautiful way.”
Specs
ARCHITECT
Alexander Symes Architect
alexandersymes.com.au
BUILDER
Skylar Construction
PASSIVE ENERGY DESIGN
The view is towards the east, and as such the living spaces are orientated in that direction. All the glass is high performing and shaded to reduce summer heat loads and meet the cooling demands as calculated under the Passive House EnerPHit standard. Due to the dwelling being designed for future cooling demand needs via significant shading, the design does not meet the heating demand under the Passive House EnerPHit standard. However feedback from the client notes the dwelling is operating comfortably during winter due to its high insulation and low air-infiltration. The design operates in mixed mode, where the house can be sealed up to operate in highperformance mode during peak summer and winter conditions, and opened up to connect with the landscape and enjoy the sea breezes when conditions are ideal. The thermal efficiency of the building was upgraded using insulation, reduced thermal bridges, high performance glazing and an HRV system and is now entirely electric and net zero in operation with onsite renewables and battery, EV charger, heat pumps, induction cooking and low energy use appliances. Over the next 55 years the building will be carbon negative.
MATERIALS
The materials selected are based on their environmental impact. Re-use of a portion of the existing concrete, timber and masonry, reuse of aluminium cladding for formwork. Recycled timber from AAH (cladding, screens, internal linings to walls and ceilings, flooring, joinery) and recycled window frames from Architectural Hardwood Joinery, carbon neutral concrete from Holcim, carbon neutral tapware from Sussex, high performance Australian Glass Group glazing to insulate the envelope. Product suppliers have been selected based on their Environmental Product Declaration and all products excluding vaporpermeable membrane, HRV and some appliances have been sourced from Australia to reduce transport emissions. Low/zero-VOC sealants and adhesives, combined with internal timber finishes have been specified to improve indoor air quality.
FLOORING
The alterations to the existing ground floor were made with EcoPactZero concrete. This was to ensure robustness against storm surges for the semi-submerged ground floor. The upper floor utilised existing floorboards where possible and recycled Australian hardwood floorboard where required. The angled shaped of the roof was reflected in the laid pattern of the floorboards.
GLAZING
ASA have been working with AHJ (window manufacturers) to reduce infiltration rates of their window systems, resulting in recent tests of ~2ACH@50Pa – promising for a locally made window system in Australia. Despite the higher air filtration rate compared to imported high performance windows, the lower initial embodied energy of the windows (made from recycled Australian hardwood) will achieve a net saving of ~13,200kgCO2-e over the predicted 55-year life span. All external doors and windows were double glazed with Australian Glass Group Insulglass Low E Advance Glass.
HEATING AND COOLING
The floor has hydronic in-slab heating via an electric heat pump. The installed HRV provides filtered fresh air at a comfortable indoor temperature and will improve the overall internal airquality.
HOT WATER SYSTEM
An electric heat pump system has replaced gas hot water system. Sanden Eco Plus hot water cylinder and heat pump system.
WATER TANKS
Rainwater from all roof areas is directed to a 30 000-litre in-ground concrete tank which provides water for toilet flushing, washing machine and garden irrigation.
LIGHTING
The house uses low energy LED lighting from Inlite and feature lights from Volker Haug.
ENERGY
The house is 100 per cent electric. A 7.4kW grid-connected solar power system with 13.5kWh battery (and an EV charger) which puts 7000kWh per year back into the grid.
