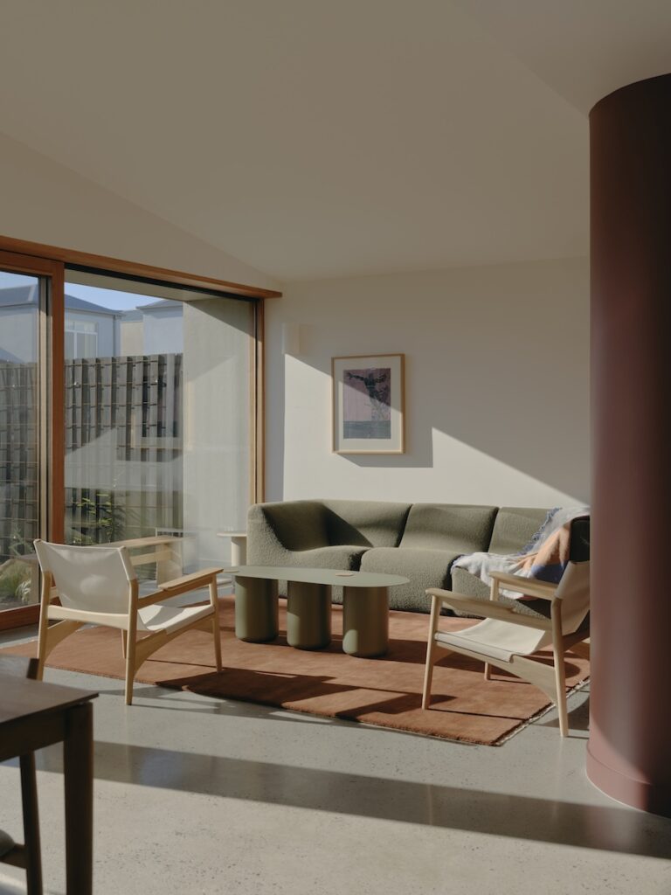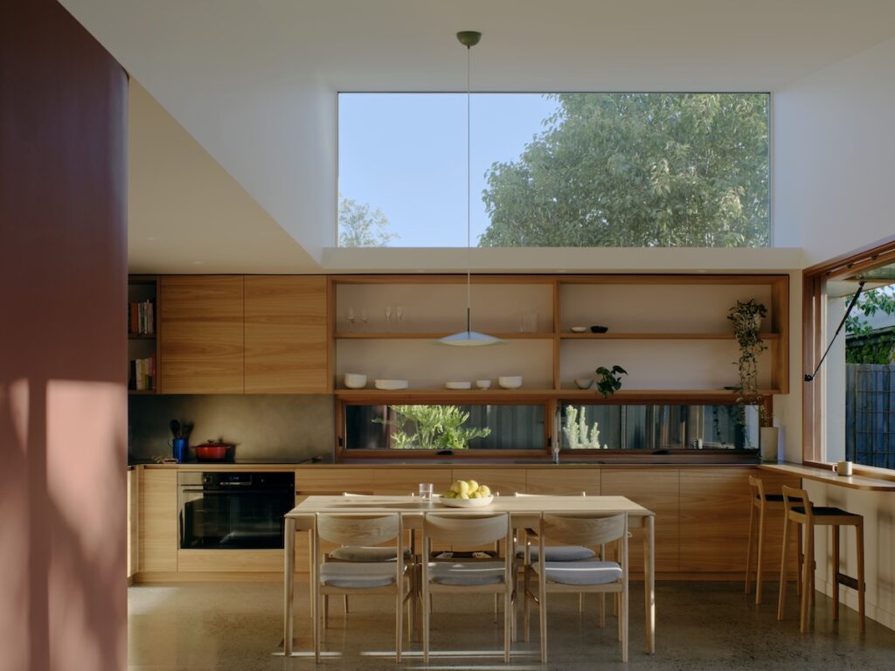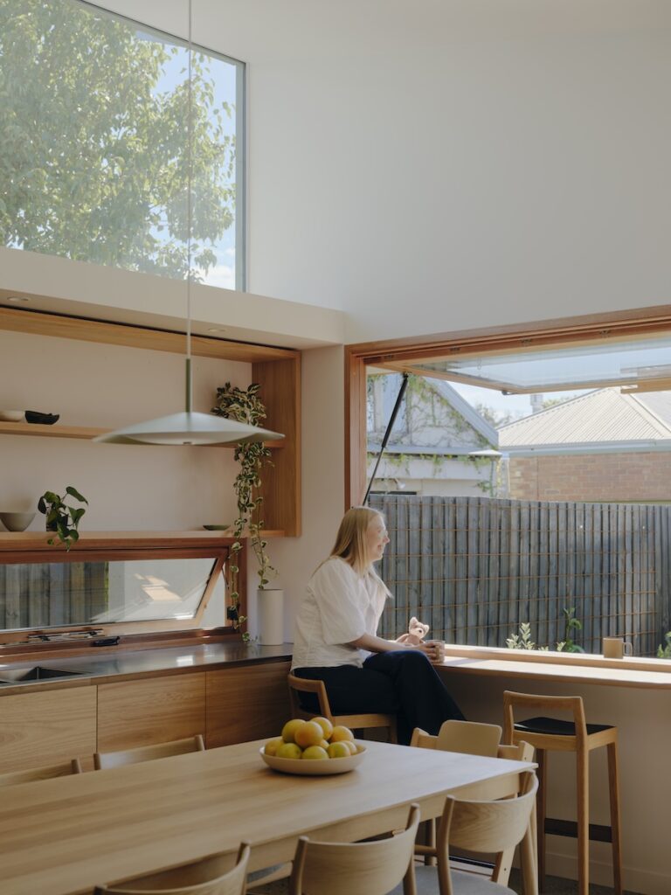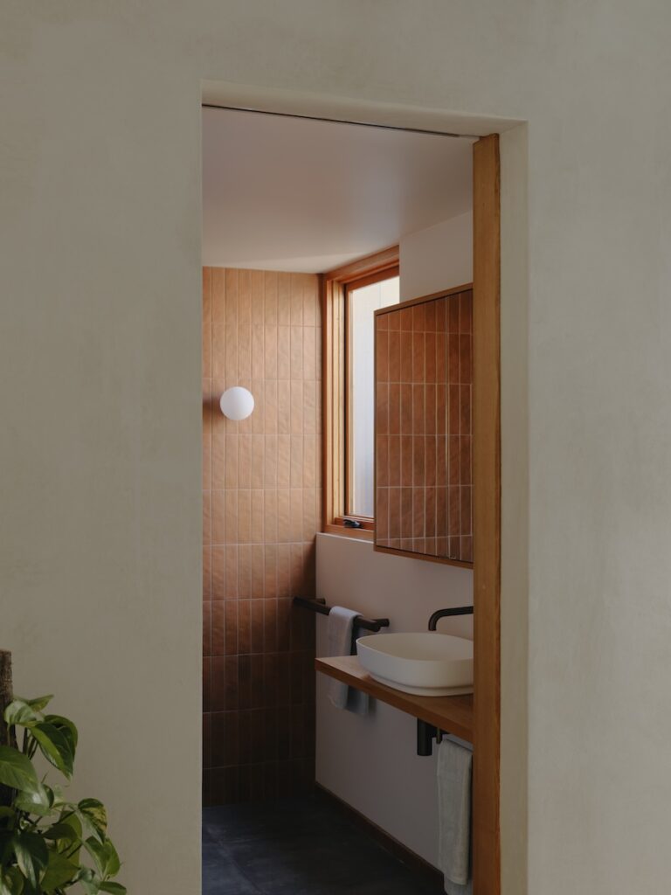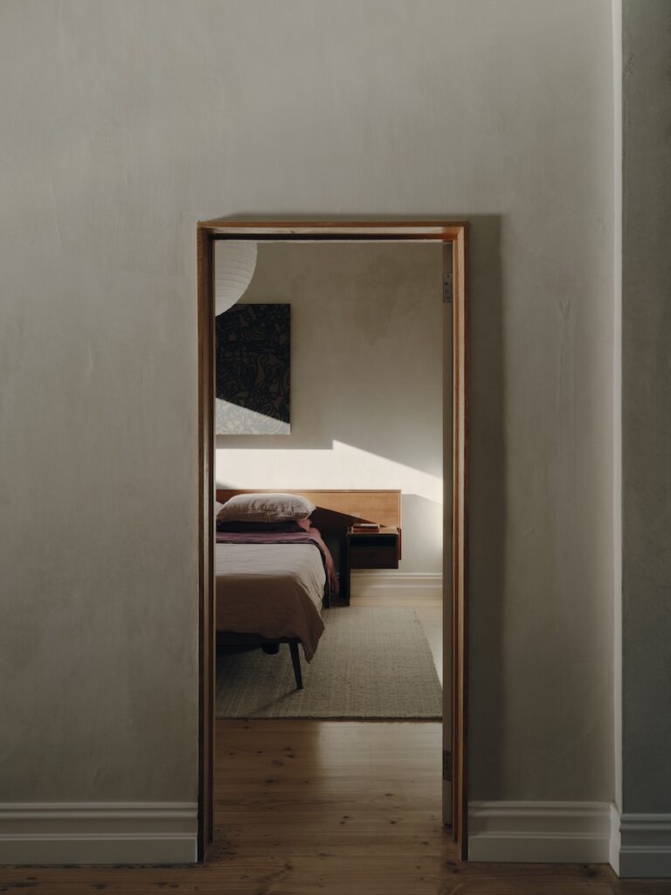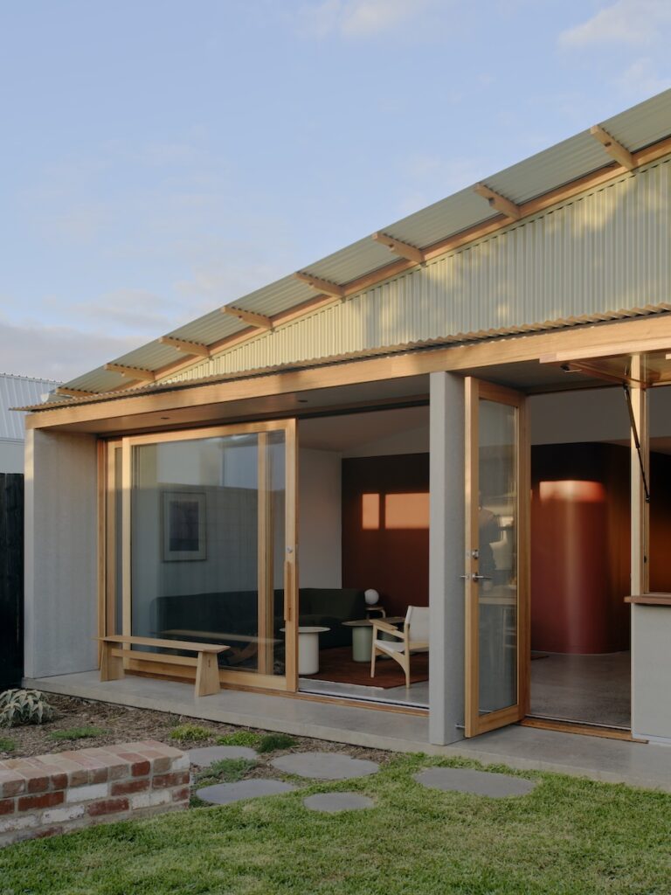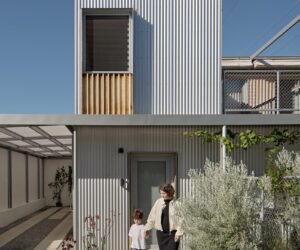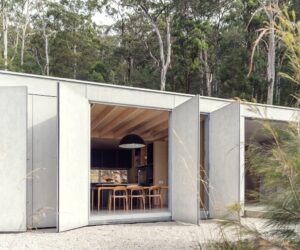Embroidered – Skillion-Roofed Pavilion
Years of decay are unpicked, and a contemporary family home is stitched back together with borrowed landscape and honest materials to create so much more than the sum of its parts.
The state this house began in could only be described as derelict. Crumbling brick walls, a precarious structure, a leaky roof and years of neglect made it barely habitable. In fact, it was in such a state that many would simply opt to raze the entire thing to the ground and start anew. But Melbourne practice CARD Studio, led by Tahj Rosmarin and Jimi Connor, saw its potential. “It had been a squat for 20 years, yet behind the decay there were redeeming heritage features worth saving,” Tahj recalls.
With a modest budget, CARD Studio approached the brief as an opportunity to test its philosophy: do more with less and build in ways that allow homes to endure. The project unfolded in three phases. First the restoration of the cottage, then the extension, finishing with the interiors. From the street, the house is restored with a distinct sensitivity to the surrounding vernacular. “The streetscape was full of near-identical cottages, some lovingly restored, and others neglected,” Jimi says. “Restoring that rhythm was a priority.” Timber sash windows have been reinstated, roof tiles replaced, and the front verandah is an inviting place to perch. These small but important gestures maintain continuity with the surrounding heritage fabric.
At the rear, a new skillion-roofed pavilion soars over the kitchen, dining and living areas. The form is simple but deliberately opens to the northern aspect, framing the sky and a neighbour’s tree. Plus, deep eaves give the added benefit of shading the summer sun and inviting winter light. “The roof is the main idea. It captures northern light while refining the building’s edge. We didn’t want a bulky addition, it needed to feel light and precise,” Tahj explains.
Materiality is stripped back to essentials: cement sheeting, corrugated Colorbond, hardwood timbers and polished concrete. Each is left raw, chosen as much for their durability as their affordability, with the inherent nature of these materials allowed to shine through – no painting or oiling required. With this simple foundation, the details are where the architecture happens.
And that detail is everywhere – in the sweep of a roof rafter that is echoed on the sliding door handles, gutters that dissolve from view, and a curved internal wall concealing the laundry. These gestures elevate the house beyond its means. The extension totals just 90 square metres, so the garden became central to the experience of the house. Large sliding doors and a pop-out awning window blur the thresholds. “The idea was to make the garden feel like part of the house,” Jimi explains. “The façade can be fully opened or adjusted in segments; and the awning window might be a breakfast bar one day, a DJ booth the next.”
The landscape, designed in collaboration with Jimi’s brother Jack, reinforces this fluidity. Salvaged bricks from the dilapidated outhouse are stacked into new garden walls, the patina linking past and present. The yard is divided into zones, anchored by a brick seat, a patch of lawn, a gravel fire pit, a shed, and an outdoor dining area. “We wanted more than just a big lawn. The landscape needed to extend the house, to double the usable space,” Jimi shares.
Robust sustainability strategies underpin the home. Passive design principles drove the extension: carefully placed glazing, cross-ventilation, eaves tuned to solar orientation, and a highly insulated building envelope. The cottage, unable to be fully retrofitted, gained new plaster that thickened and stabilised its brick walls while the extension was wrapped and counter-battened for maximum thermal performance. Gas was eliminated entirely in favour of a hot water heat pump and split-system heating and cooling, with infrastructure in place for future solar panels and EV charging.
For the architects, Coburg House exemplifies a thoughtful, contextual and unpretentious ethos. “We like working to budget constraints. It forces you to think outside the box, you focus on what really matters,” Tahj reflects. The clients, who have now lived in the home for almost a year, describe the expansive northern window as their “TV”. Sunsets spill across the ceiling, and the day’s rhythms are charted by shifting light. “You’re always aware of time passing,” says Jimi. “At night, the glass reflects the interior back, creating a completely different atmosphere.”
Coburg House is both modest and ambitious. Proof that budgets can be wielded into something that exudes craft and intention. It is, as Tahj describes, “a compact, human-scaled home that connects to its place.”
“Restoring that rhythm was a priority.”
Specs
ARCHITECT
CARD
cardpractice.com.au / @card_practice
BUILDER
Topp Constructs
LOCATION
Wurundjeri Woi-wurrung Country / Coburg / VIC
PASSIVE ENERGY DESIGN
The new addition has been oriented north and east with deep overhanging eaves to provide protection from the summer sun and allow light deep into the house during winter. An operable east-facing façade allows control over sunlight and ventilation. A key driver for the project was to implement passive design principles to ensure minimal energy use for heating and cooling throughout the year.
MATERIALS
The project prioritises a durable, low-cost and low-maintenance material palette. Robust pre-finished sheet products that require no painting or oiling were used, such as corrugated Colorbond and Genesis “Rustik Board” fibre cement sheet to eliminate ongoing maintenance. Passive house construction techniques, including counter-battening walls and roofs to prevent moisture and condensation buildup were employed. An Oriented Strand Board (OSB) sub-structure for the roof and Pro-Clima vapour-permeable building membrane were incorporated for airtightness and breathability. Brickwork from the existing house was salvaged and reused for the exterior pathways and external bench seating. The brick walls of the existing house were restored and treated with an insulated solid plaster.
FLOORING
The Baltic pine flooring of the existing house was salvaged, with any damaged boards replaced to match. This was then sealed with a clear Osmo oil finish. For the addition, a concrete slab was deemed necessary due to the existing levels on site. Boral “Envirocrete” was used which contains a fly-ash substitute to minimise cement in the mix.
GLAZING
Windows and doors from Pickering Joinery are made from flooded gum and are double-glazed. All single glazing in the original cottage was replaced with new timber-framed double-glazed sash windows.
HEATING AND COOLING
The project eliminates reliance on gas by integrating a hot water heat pump and efficient split-system for heating and cooling. The house has been future-proofed with electrical infrastructure designed to support solar power integration and future EV charging. In winter the sun heats up the concrete slab, radiating heat during the night and reducing the need for artificial heating. The new addition was equipped with high-performing insulation in the walls, ceiling and beneath the slab.
HOT WATER SYSTEM
Hot water is provided by an Apricus heat pump system located in the service courtyard.
LIGHTING
The house uses low energy LED lighting from Dioscuri and a feature “Broad” pendant from Coco-Flip.

