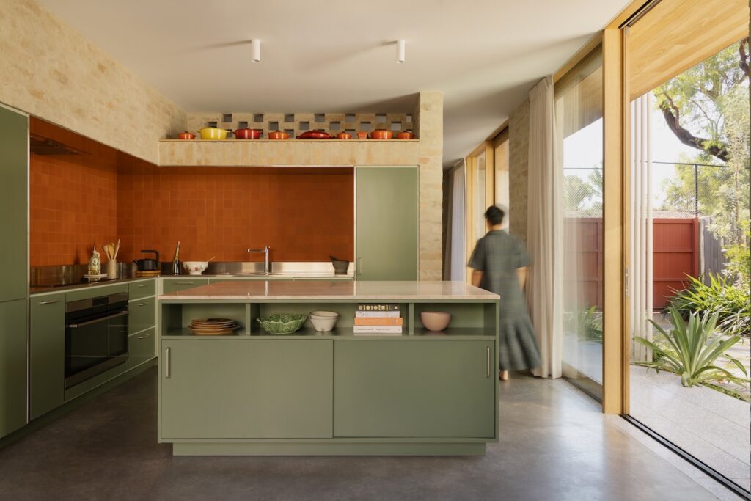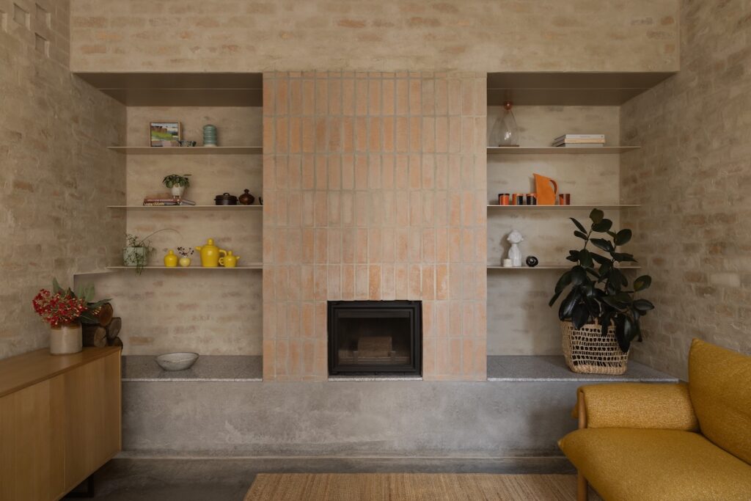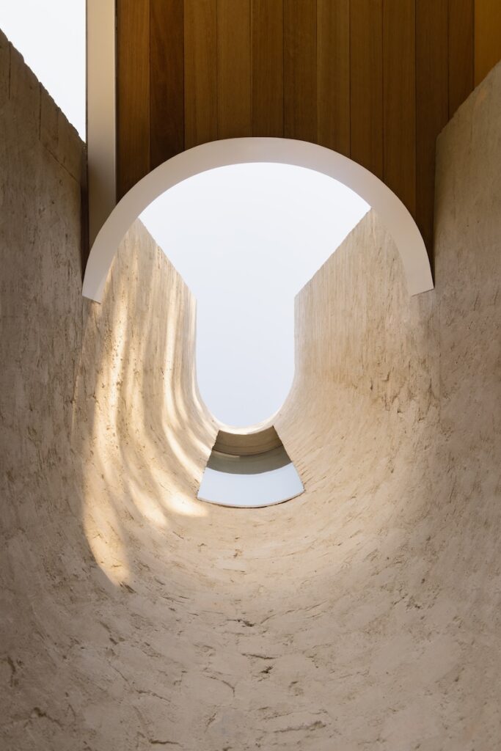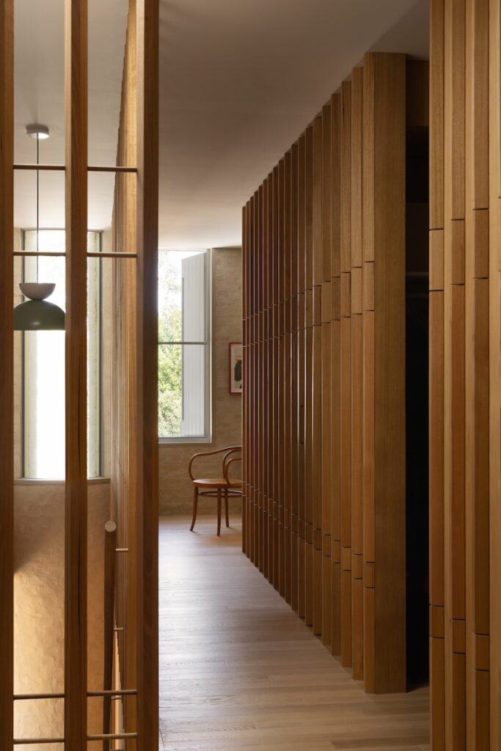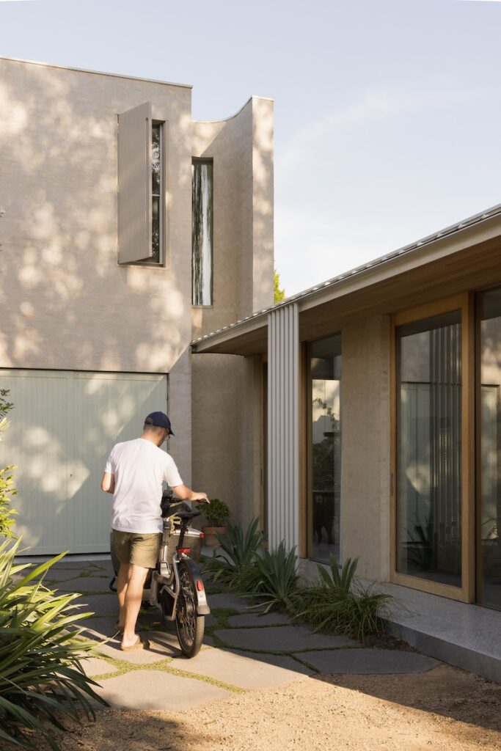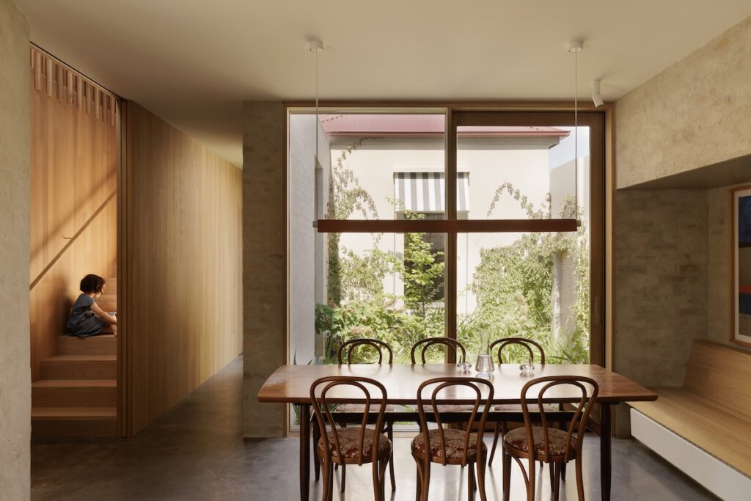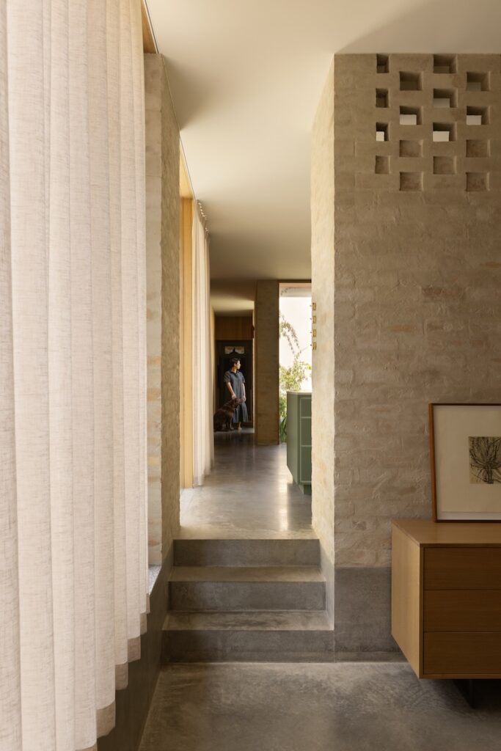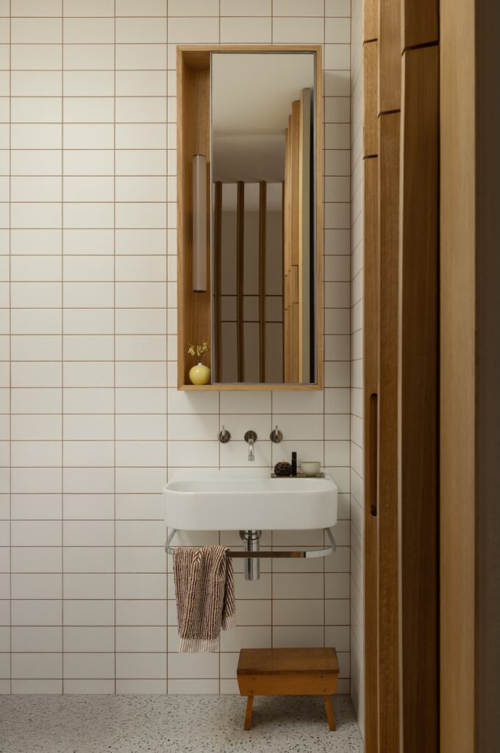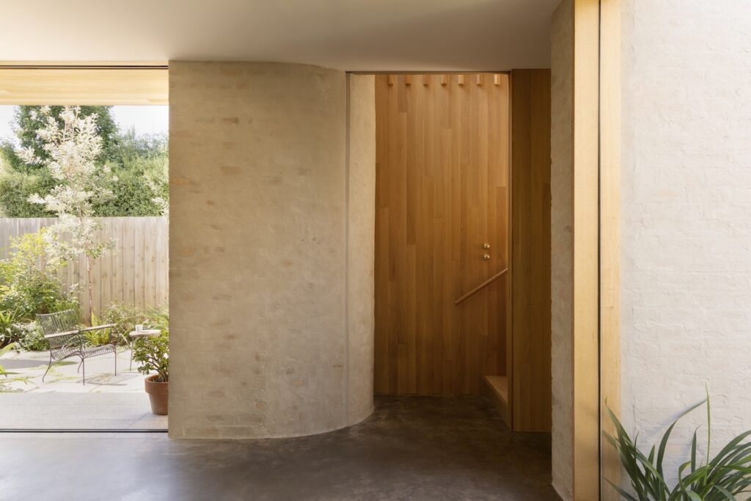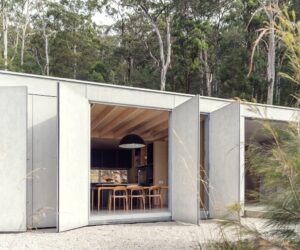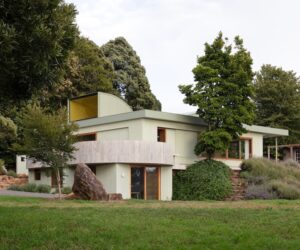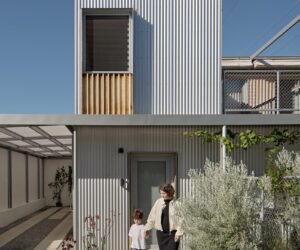Playful Echoes – Coburg Weatherboard Renovation
A Melbourne renovation captures the character of stylish clients confident with colour, a purposeful brief and a love of their neighbourhood.
It wasn’t obvious during our freewheeling interview, but my notes about the renovation brief for Oval House flowed across five pages. That’s not always a great sign. Architects tend to flinch at “shopping lists” of requirements, and clients overly attached to proscribed outcomes tend to stifle creative collaboration.
Not so here. Clients with a strong sense of style had simply embraced advice from renovator friends – and later their architects – and deeply considered how they live. That led them to consider how their preferences might change with kids (they’ve subsequently had two) and how updates to their double-fronted weatherboard cottage in the heart of Melbourne’s Coburg might better connect them to nearby friends and a neighbourhood they adore. The clients say clarifying their shared priorities and allocating decision-making veto power at the outset (one a style-meister) were central to success. “It delineated responsibilities,” he says. “We never argued over the reno’,” she adds. “We tell all our friends who are renovating to do it. It just takes out the tension. We were very aligned already, so that makes it a bit easier.”
Their brief to Topology Studio was precise but not proscriptive: retain the existing front façade, sociable veranda and established trees, and open up the rest for a free-flowing local life with family and friends. This meant replacing “a shonky brick lean-to” with an L-shaped kitchen, “the world’s coldest toilet, a really crappy bathroom,” and a low-roofed, uninsulated outdoor office/shed. The pair wanted “practical sustainability” and no wasted space.
Requirements included an ensuite, a functional laundry with hanging racks, a tech cupboard, a shed-like multipurpose space (including gym) that didn’t hog the garden, and a similarly adaptable library for device-free fun (reading, music, regular pizza nights with friends). A robust central kitchen/dining/gathering space for keen cooks and spontaneous hosts needed to flex for multiple families. A rear living space needed seamless garden flow.
The response by designers Amy Hallett, Darren Kaye and project architect Hannah Fitzgerald was influenced by an unspoken brief too. “[The clients] were fiercely nostalgic about some things very specific to them,” Amy recalls. Hence display space for colourful collections including vintage heirlooms, playful artwork and tactile materials like the kitchen’s glorious orange tiles. The latter hail from Bennett’s Pottery in Adelaide, where the client and her mum used to buy clay to take home and make things together.
“The connection to Coburg was really strong too,” Darren says, “which is why we looked at local references and how to bring those into the design.” Thus, playful echoes of Coburg City Oval next door in the project’s name and some pole-like structural supports reminiscent of footy goal posts. Subtle nods abound to Pentridge nearby. The former prison turned residential and hospitality precinct is indelibly imprinted on neighbourhood character.
This project’s “long, tough COVID build” was about as much fun as it sounds. But the results are beguiling: sustainable functionality meets idiosyncratic style. “Orientation was really important,” Amy explains, “minimising south-facing glass and controlling west-facing glass so the passive design was set up to work.”
Working with a builder as committed as they were to repair and reuse, front rooms were refreshed, roof and insulation upgraded, and a new upper level was tucked well back to retain ceiling heights in the front bedrooms.
On the ground level, the central core features an adaptable library with daybed, bar, gorgeous light from multiple directions and views to a central courtyard, dining and kitchen space beyond. One of the owners’ favourite rooms, it’s a seamless blend of old and new, including two original plaster wall vents with motifs of native flowers which echo both established trees and a new garden design by Emergent Studios (formerly Bush Projects).
Beyond the meals zone is a sunken living room – a lovely den-like space with combustion fireplace and generous garden views that enlarge a compact interior. Externally from the rear, in a nod to Pentridge’s weighty towers, the two-storey, brick-clad addition complete with fulcrum is elegantly inscrutable. It contains a versatile ground floor “shed” accommodating gym, tech and wine cellar, topped by a master suite and home office. Elegant timber screening around the staircase features a double-trapezium form that plays with the geometries of barred windows.
Throughout, this home’s colour palette blends landscape-inspired neutrals with the bold, joyful colours, artwork and objects beloved by one of the owners, whose style and fashion sense shaped the brief as resolutely as functional requirements. “The house is not designed in any way, shape or form to sell,” they say. “It’s designed for us.”
That authenticity is clear and infectious, and it was central to this project’s success. “I really like how specific this house is to this place and to these people,” Amy says. “It’s a pleasure to design for people … not for the resale value of a house that ticks a lot of boxes in a real estate agent’s mind. A lot of people do that, and they end up building for no-one.”
“The house is not designed in any way, shape or form to sell. It’s designed for us.”
Specs
ARCHITECT
Topology Studio
BUILDER
Crisp Green Homes
LOCATION
Wurundjeri Woi-wurrung Country / Coburg / VIC
PASSIVE ENERGY DESIGN
The siting of the house maximises northern light to all living spaces by building right to the boundary on the south side of the block. South-facing glazing was deliberately avoided apart from one small existing window. High 2700-millimetre timber-framed windows and doors face north, allowing winter sun to heat the concrete slab while a metal canopy cuts off harsh summer sun. Two rear courtyard gardens allow for secure cross-ventilation and night purging. The central courtyard fosters vertical planting to cool the building fabric. West-facing glazing is minimised. Operable external screens at the west-facing study window control sun penetration and provide privacy from the rear laneway and oval. Thermal compartmentalisation is achieved with cavity-sliding doors between original and new, and upstairs and downstairs. This also provides the clients with flexibility to close off quiet study and sleeping spaces from the kitchen and living areas.
MATERIALS
Materials with inherent recyclable qualities were considered where practical. The ground-level extension has a burnished concrete slab for thermal mass. Windows and doors are timber-framed with double glazing. Existing lath ceilings were patched and repaired. Masonry walls in the extension used recycled bricks sourced locally from The Brick Recyclers in Reservoir. These were finished with a hand-applied render to allow the brick colour to remain visible. Terracotta tiles used for the kitchen splashback are sourced from Bennett’s Pottery in Adelaide. Lightweight construction to the upper floor was a cost-effective decision. Locally sourced fixtures, fittings and materials all reduce the carbon footprint.
FLOORING
“Sesame” floorboards from Made by Storey were used in the first-floor bedroom, robe, study and stairs. A burnished concrete slab was used on the ground-floor extension. The existing front three rooms and hallway had their flooring removed for insulation to be added. The existing boards were not salvageable, so new Baltic pine boards were laid. Wet areas feature terrazzo floor tiles.
INSULATION
The existing house uses R4 bulk insulation in the ceiling and R2.5 added to the floors. The extension uses R2 cavity wall insulation board in external masonry walls and R2 90-millimetre wall batts in external lightweight walls. Internal walls use R2. Ceilings use R5.3 (R4 bulk and R1.3 ceiling blanket).
GLAZING
Timber-framed, double-glazed windows are by Pickering Joinery. Openable Velux skylights at the top of the stairs and in the ensuite provide natural light and allow hot air to be purged.
HEATING AND COOLING
Passive solar design features including northern orientation, external shading and effective cross-ventilation reduce the need for heating and cooling devices. In winter, extra heat is provided by hydronic panel heaters to bedrooms and one small radiator in the dining room powered by an electric heat pump. A small wood combustion fireplace heats the living room. Ceiling fans from Big Ass Fans are located in the living room, kitchen and bedrooms. A split system air conditioner in the upstairs study and ducted air conditioning in the existing house provide cooling occasionally in summer when temperatures remain above 30 degrees for long periods.
HOT WATER SYSTEM
Electric Sanden Eco Plus hot water heat pump system.
WATER TANKS
One 5000-litre round Aquaplate steel water tank from Kingspan Water Tanks with a Davey Rainbank pump for irrigation and toilet flushing.
LIGHTING
Downlights were limited to wet areas and under the stairs to minimise ceiling penetrations. Australian lighting designers and manufacturers were prioritised, sourced from Dowel Jones, Ross Gardam, Mud Australia, South Drawn, Ambience Lighting and Nocturnal Lighting.
