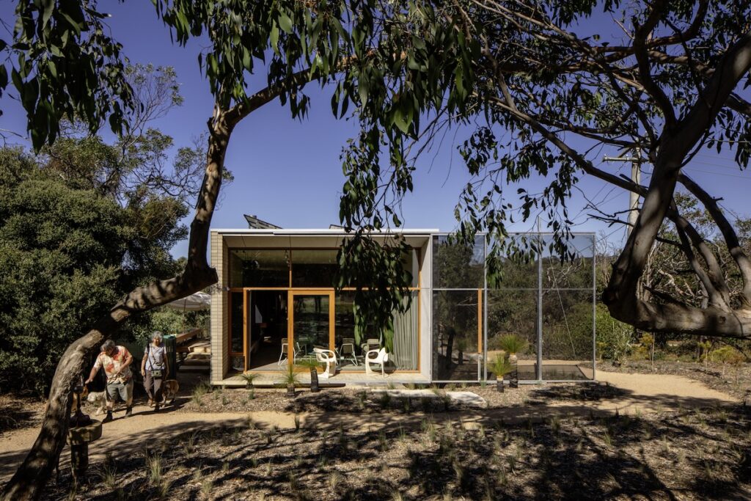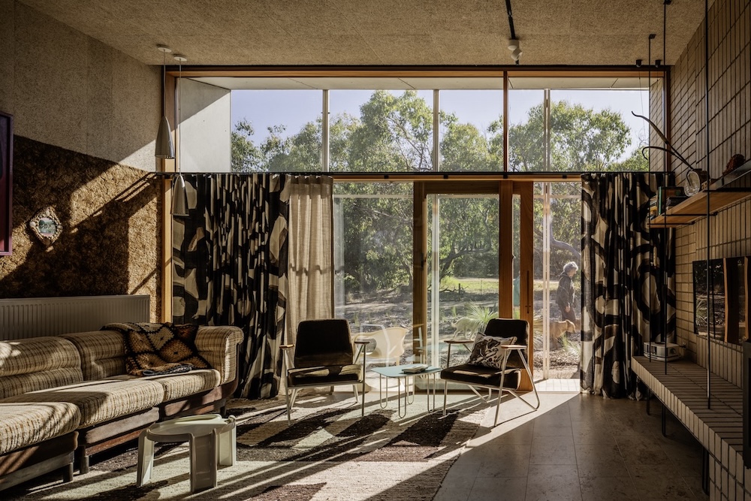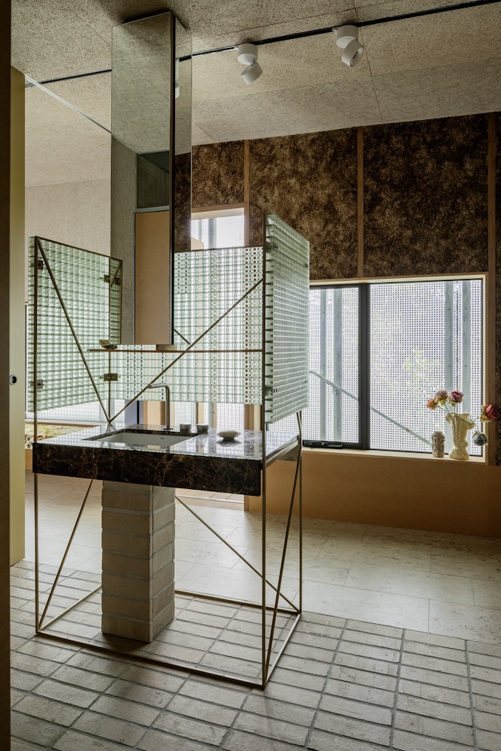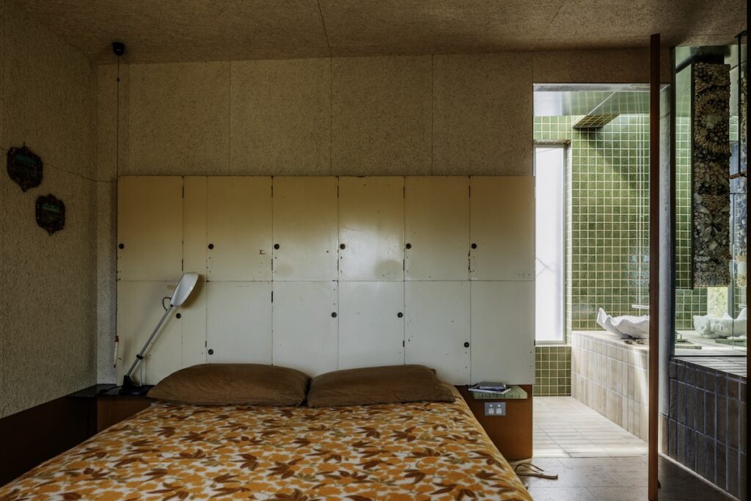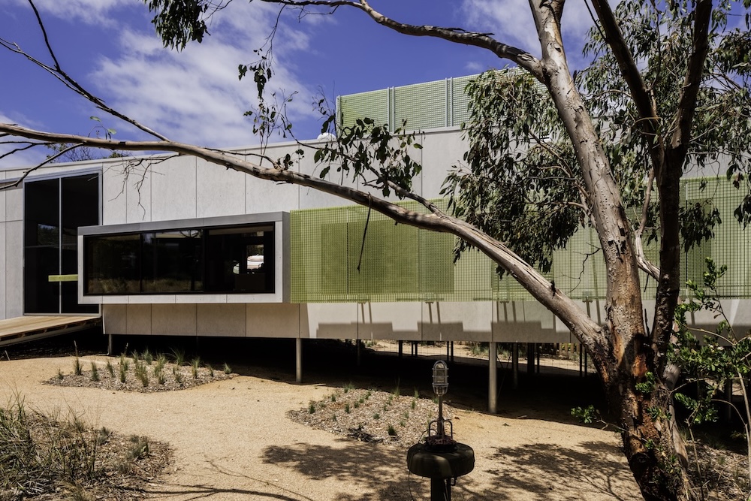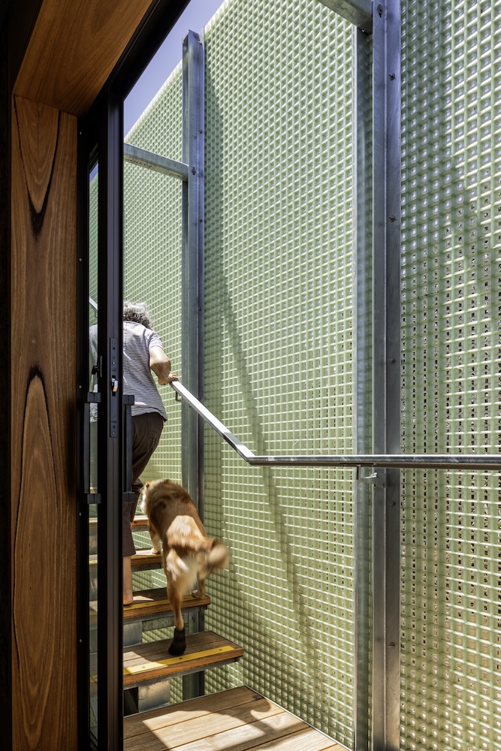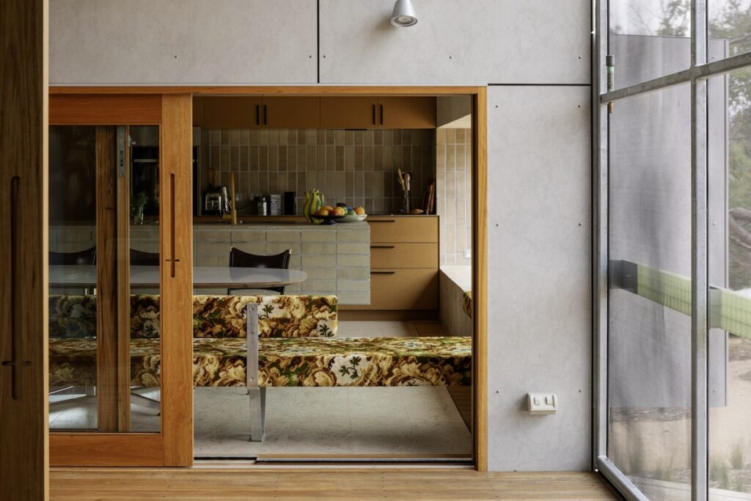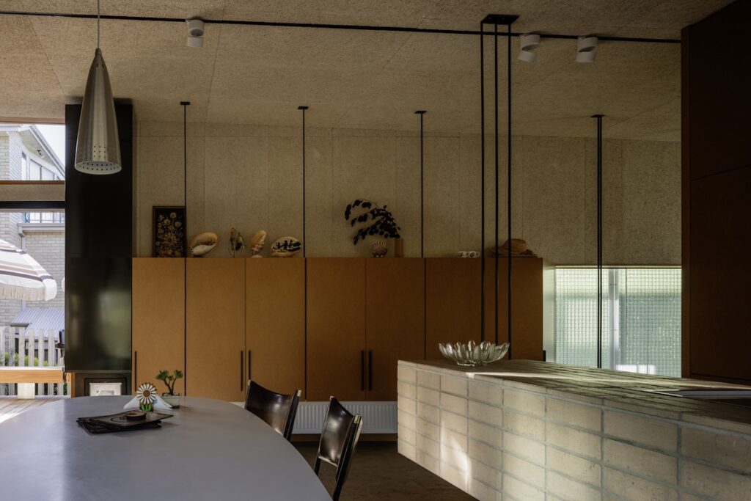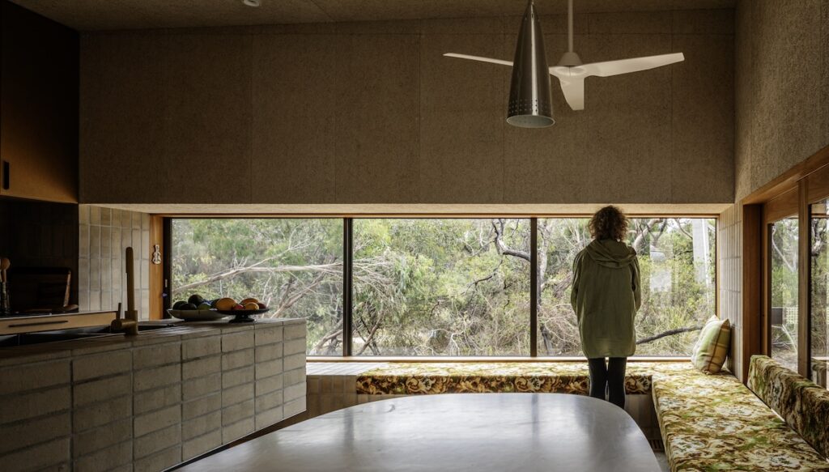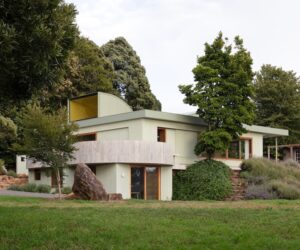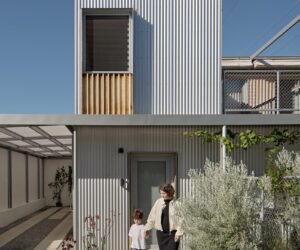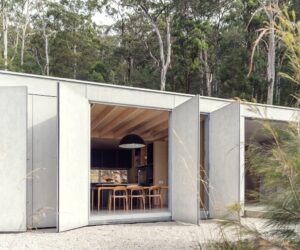Timeless–Aireys Inlet Victorian Beach House
An inventive Victorian beach house reflects years of friendship and shared interests between client and architect.
“We don’t follow fashion,” says architect Tim O’Sullivan of Multiplicity. “A great deal of architecture is about fashion. We like to think our buildings have enough character that, no matter what the fashion, when someone comes here in 50 or 60 years’ time, we’re hoping they’ll say, ‘There’s something about this house’.”
If they don’t, they’ll be an inexplicably tough crowd.
The beach house Tim, interior designer Sioux Clark and their Multiplicity colleagues Natasha Wheatland and Shayne Lacy have designed for their former client and firm friend Gaby, her two dogs and a large roster of regular guests is beguiling in every possible way.
From the street, the long, slim, single-storey form sits lightly on a rectangular corner site. Built form and landscaping have displaced only those trees that required removal due to the block’s Bushfire Attack Level (BAL) rating. Garden design by Mel Ogden follows existing contours, slowing the movement of stormwater across the site and filtering it into new planting, reused topsoil and areas of compacted granitic sand. “This was a block that had never been built on,” Gaby explains. “I wanted to keep as many trees as possible. The house sits really quietly on the block. I didn’t want something that was going to impose on the neighbourhood.”
The simple rectangular volume of the house is clad in fibre cement sheet. It features timber decks and central living, kitchen and dining spaces that are strikingly visible from the sociable street thanks to large areas of glazing. These also catch glorious light and shadows by day and glow like lanterns at night. Shutters and both fixed and moveable screens of Staircare FRP Mini Mesh grating provide sufficient privacy and degrees of permeability and interaction with passing neighbours that Gaby and her dogs adore.
Oriented east–west, the house positions communal spaces to the public-facing north and a wide, active corridor of hangout spaces and three bedrooms to the secluded south. A central bunk room is popular with the dogs and humans of all ages. There’s a bench-seat-come-play-space for kids and framed views including south to the beach. The communal bathroom next door features more FRP screening, and a quirky custom cabinet clad by Tim in shells Gaby collected for the project. “It’s a standout piece,” she says. “I think he’s an artist. I get joy looking at it, every time.”
Below the house is a fenced area that keeps the doggos safe. Above is a roof terrace with a seat made from more of the translucent, seaweedy FRP, and spectacular views over Aireys to Eagle Rock. “I go up most nights for sunset,” Gaby says. “We’ll go up and have a drink, or … fish and chips, or during the day a cup of tea. It’s stunning.” Sioux says it’s carefully positioned to preserve neighbours’ views and, like Gaby, she sees it as a project highlight. “At night it glows,” she adds.
It’s surprising to learn this is one of Multiplicity’s first beach houses. Years of hospitality design and a lifetime of surfing for Tim explain the project’s nuanced spatial planning and the precise placement of custom joinery, seating, decks and doors that open and close this place to the elements and create an easy flow between indoors and out, beach and shops, gathering and retreat. “Having designed B&Bs and hotels we understand people’s coming and going,” Sioux says.
The home’s material selection is a masterful combination of robust contemporary elegance, vintage fun and inventive repurposing. Hence the dining room’s beloved bench seat upholstered in vintage carpet, blackbutt offcuts transformed into door pulls and bedside tables, bedheads made from Tim’s first drafting table and a set of 50s locker doors salvaged from an old pharmacy. Sioux says the dedication, intelligence, planning and kindness of Kett and Co, a keen young builder from Geelong on his first job, was central to success. “David worked hard to minimise waste and was amazingly respectful of our design,” she says.
For Gaby, the textural delights of this place keep it perpetually fresh. “The house is fun,” she says. “The process was seamless. I’d happily do another project with Tim and Sioux. A good architect is like a psychologist. In a short period of time, they seem to understand what you want and are able to give it to you, maybe in a more sophisticated way than you would have expected. It’s a real skill, and what I appreciate is that they work so hard at it.”
“The house sits really quietly on the block. I didn’t want something that was going to impose on the neighbourhood.”
Specs
ARCHITECT
Multiplicity
BUILDER
Kett and Co
LANDSCAPE
Mel Ogden Landscapes
LOCATION
Wadawurrung and Gadubanud Country / Aireys Inlet / Vic
PASSIVE ENERGY DESIGN
The design reflects first principles of passive design by minimising the overall footprint. Spaces feel generous but never gratuitous. An internal footprint of 135 square metres for a three-bedroom, two-bathroom home minimises environmental impacts. Rooms generally avoid west-facing windows to limit exposure to harsh afternoon sun. Shutters, and fixed and moveable screens enable the house to respond to prevailing weather conditions. The floor plan opens and closes to the elements. The house works hard to reduce operational energy loads across changing seasons. The living area is bedded on a slab, and the rest cantilevers on steel above a gently sloping site. Deep stud walls are packed with insulation, exterior and interior cladding is dense and offset on furring channels, and reverse brick veneer behind the wood heater maximises thermal mass.
MATERIALS
Materials were selected for embodied energy, recyclability and to minimise waste. Nearly all the building is recyclable at end-of-life. Where non-renewable resources have been used in the structural fabric (such as the slab floor and reverse brick veneer wall) they perform multiple roles. The material palette for wall, floor and ceiling linings requires minimal finishing or sealing, and is hypoallergenic and low-VOC. This includes Cemintel Barestone fibre cement sheets for external cladding, Nubrick Artisan bricks, Celenit AB woodwool sheets, New Generation cork tiles and coir matting for floors, woodwool and galvanised steel for ceiling linings. Staircare FRP Mini Mesh grating is used for screening and other elements, and much of the cabinetry is raw MDF. Multiplicity specifies renewable or recyclable materials and utilises reclaimed and recycled materials to give them a new lease on life. This includes Axminster and looped-pile carpet used on walls and as seating upholstery. Hard-wearing materials create visual and acoustic softness and a cozily tactile atmosphere. The builder worked hard throughout to minimise waste. Stud spacing and positioning was determined to suit the cladding materials’ dimensions. Careful ordering of the meterage resulted in minimal leftover materials. Bricks were set aside for future landscape projects. Timber offcuts were donated to the local Men’s Shed.
FLOORING
New Generation cork tiles for flooring are formaldehyde-free and green gold certified for low-VOC emissions. Nubrik Artisan bricks for walls, floors, benchtops and splashback are also certified VOC free, and are finished in a penetrating water-based sealer.
INSULATION
Extensive insulation throughout achieves high thermal comfort and energy rating requirements. This includes Bradford Gold hi-performance R4 batts in timber stud walls, R2.5 batts to reverse brick veneer walls, R6 batts to ceilings and R4.5 insulation to timber sub-floors. R1 polystyrene insulation is used on and below the perimeter of the concrete slab. Framing walls with 140mm timber studs (rather than standard 90mm studs) allowed the use of R4 wall insulation, improving on the standard R2.5.
