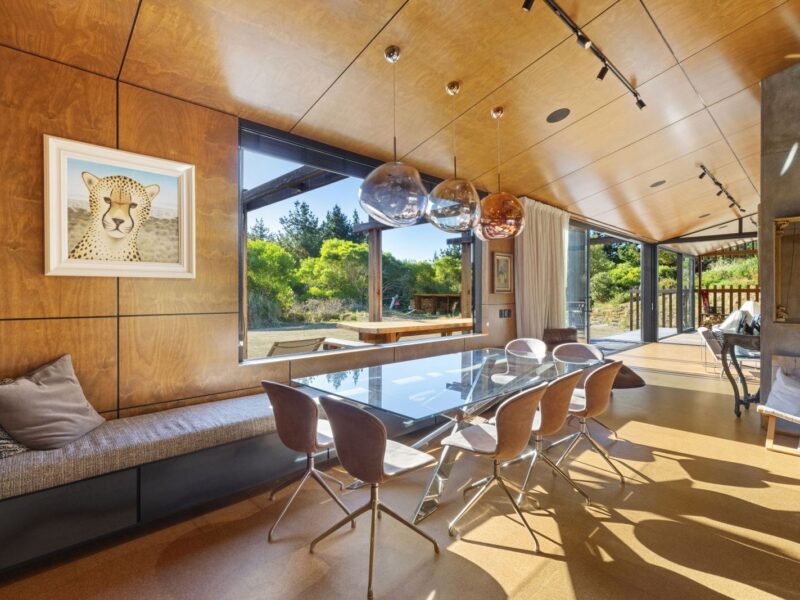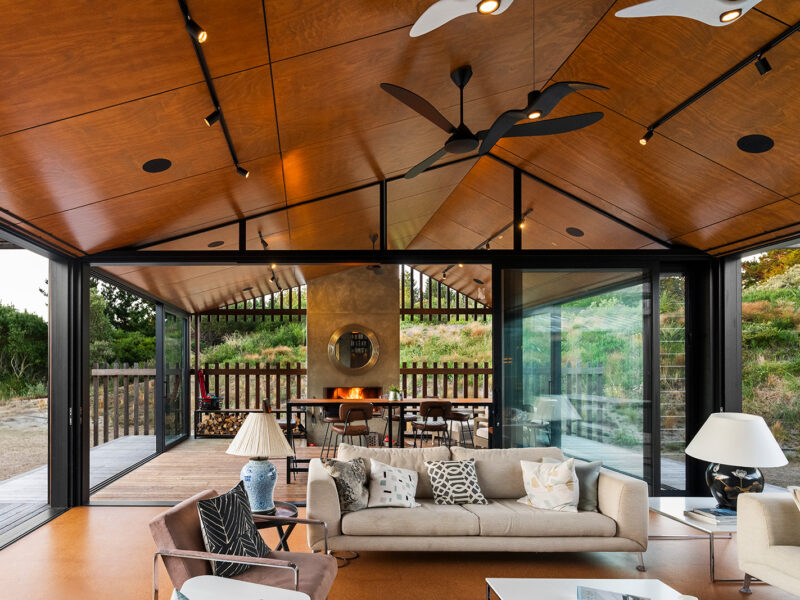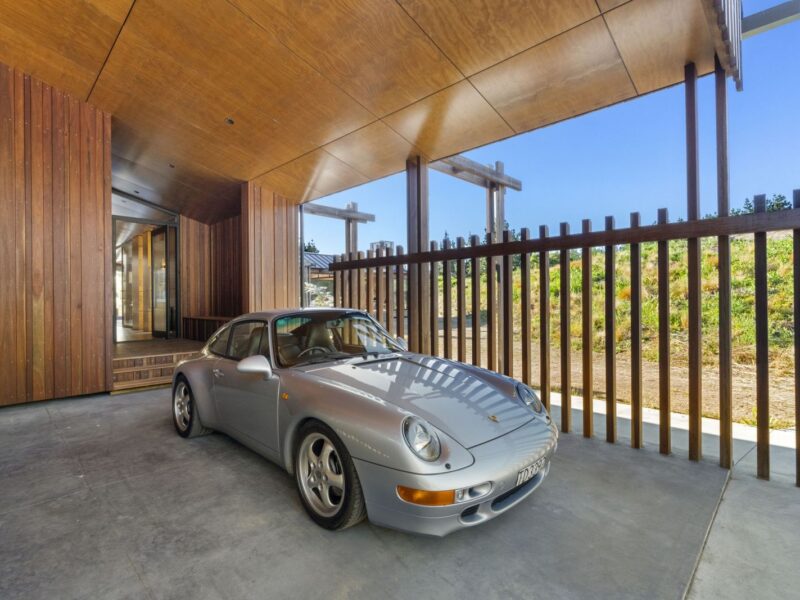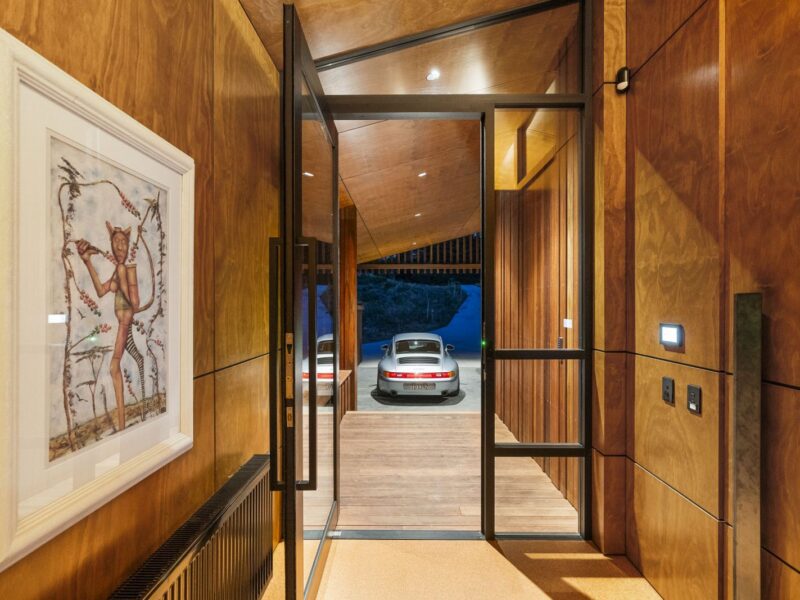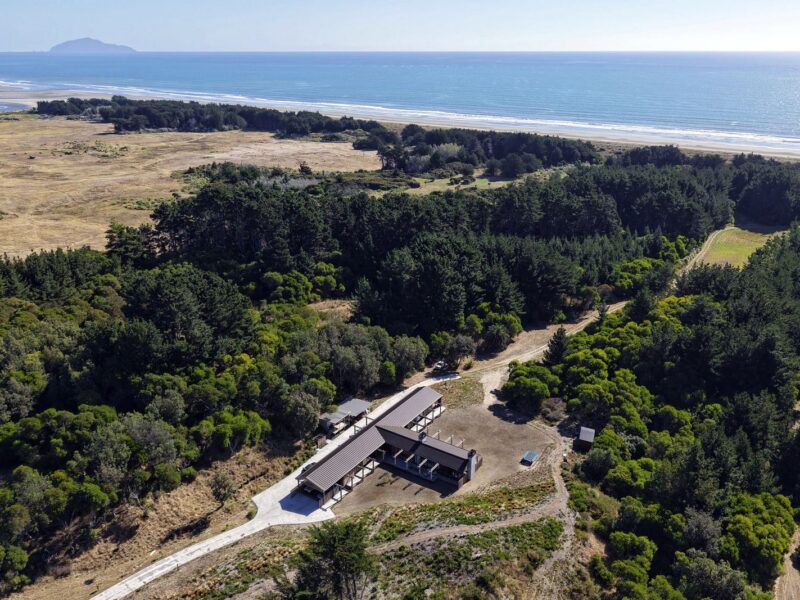The Ariaply Advantage: How One Builder Created a Family Legacy
The Ariaply Advantage: How One Builder Created a Family Legacy
When builder Elliot Corleison set out to create a beach house for his extended family on New Zealand’s North Island, he knew the project demanded something exceptional. What emerged is a stunning testament to craftsmanship, patience, and the transformative power of the right materials—a home where every surface tells a story of meticulous attention to detail.
The Search for Something Special
Corleison’s journey began with an online search for unique plywood products that could deliver the aesthetic quality his vision demanded. That search led him to Austral Plywoods, an Australian manufacturer whose samples immediately caught his attention. “It was the finish on the samples that we were sent and the Ariaply fixing system that drew me to using it,” he recalls.
The decision to source materials from across the Tasman Sea wasn’t made lightly. With product traveling from Australia to New Zealand, there was no room for error. “It had to meet our requirements, because it had travelled a long way to get here,” Corleison explains. The commitment was significant—13 stacks of Ariaply, each weighing one tonne, would eventually arrive at the site.
Designing Around Excellence
Working alongside architect Ben Gilpin, Corleison planned to use plywood paneling extensively throughout the home. But it was the discovery of Ariaply in Blackbutt that elevated those plans. “The Ariaply looked so much nicer than anything else available in NZ,” he notes.
The ShadowFIX installation system became a defining factor in the project’s approach. Gilpin designed the entire house around the set-out of this innovative fixing system, which allows panels to be mounted with concealed fixings for a seamless appearance. This decision would prove transformative, enabling the clean lines and shadow gaps that give the home its distinctive character.
A Labour of Love and Detail
This wasn’t just another build—it was a family legacy in the making. “This beach house is for my extended family to share, and it has a special meaning to us all,” Corleison shares. “I knew we would all be spending a lot of time here in the future, so the details needed to be given a lot of attention.”
Even an experienced builder can underestimate the scope of such ambition. “I probably underestimated how many details there were going to be though,” he admits with characteristic honesty.
The Mitre Moment
One of the home’s most striking features is the mitred external edges that wrap corners with precision. Corleison had prepared a backup plan—negative details on all corners—in case the mitres proved too challenging. But Ariaply’s quality changed everything.
“The Ariaply cut and mitred so nicely that after the first one, I knew the whole house was getting mitred,” he recalls. It was a pivotal moment that would define the home’s refined aesthetic.
The Reality of 13 Tonnes
When the material arrived, Corleison faced the reality of his ambition. “A wee bit daunted to be honest,” he says of seeing those 13 stacks. “The first full sheet I took off looked amazing, but there was a long way to go.”
The transformation happened gradually, then suddenly. As mitres came together and negative details aligned, the project “took on a whole new look of its own.” The result is remarkable: a home with not a single lick of paint inside or outside, no GiB-board, and—aside from bathroom tiles—entirely clad in Ariaply Blackbutt.
The Unsung Heroes
Corleison is quick to acknowledge the elements that often go unnoticed. “The black tongues take nearly as much time and attention as the plywood does, but they don’t get a lot of recognition,” he observes. “In a way, the tongues hold the whole job together.”
His meticulous planning paid off remarkably—less than half a sheet of plywood left over, and just one box of glue remaining. It was the precision that comes from understanding there would be no quick trip to the supplier for extras.
A Testament to Vision
Captured beautifully by photographer Nathan Stevens of Vision Media, the Corleison Beach House stands as proof that exceptional results come from the intersection of quality materials, thoughtful design, and unwavering craftsmanship. It’s a home built not just for shelter, but for memories—a place where an extended family will gather for generations, surrounded by the warm, natural beauty of the Australian Araucaria timber.
From that first online search to the final mitre, Elliot Corleison’s beach house project demonstrates what’s possible when a builder’s expertise meets products worthy of the effort. In his own words, “I always had a feeling it was going to look great”—and the finished result proves that feeling was well founded.
Project Details
- Location: North Island, New Zealand
- Builder: Elliot Corleison
- Architect: Ben Gilpin
- Photographer: Nathan Stevens | Vision Media
- Products: Ariaply (Blackbutt) with ShadowFIX by Austral Plywoods
