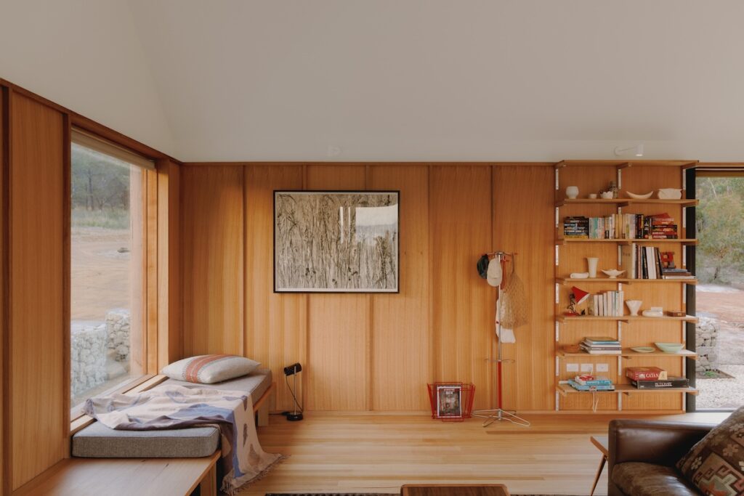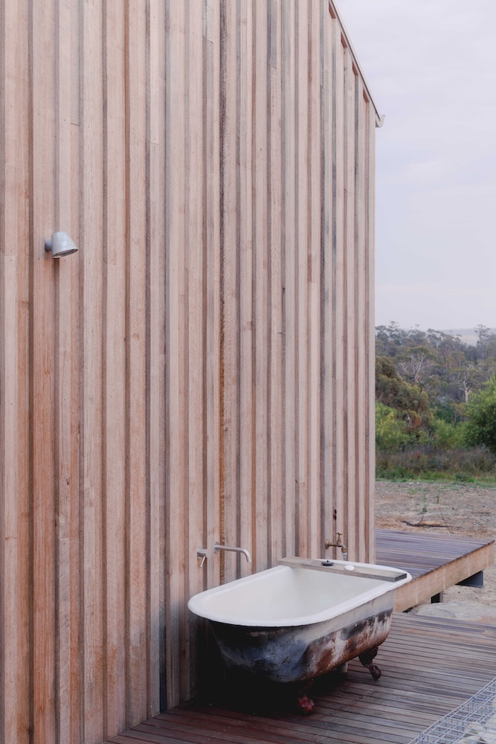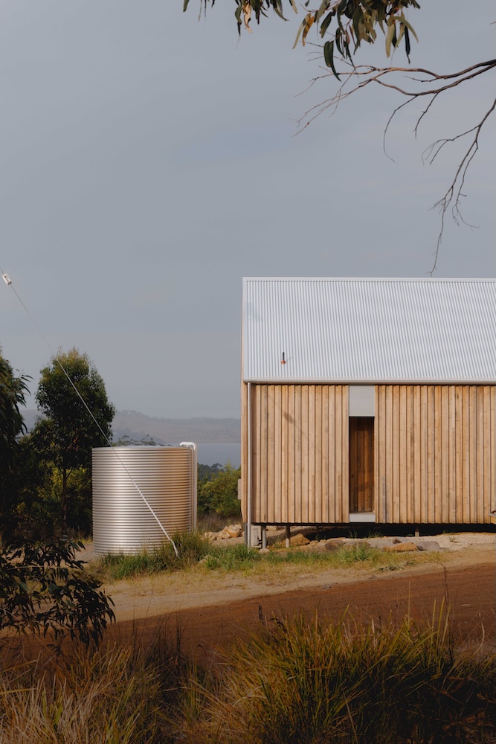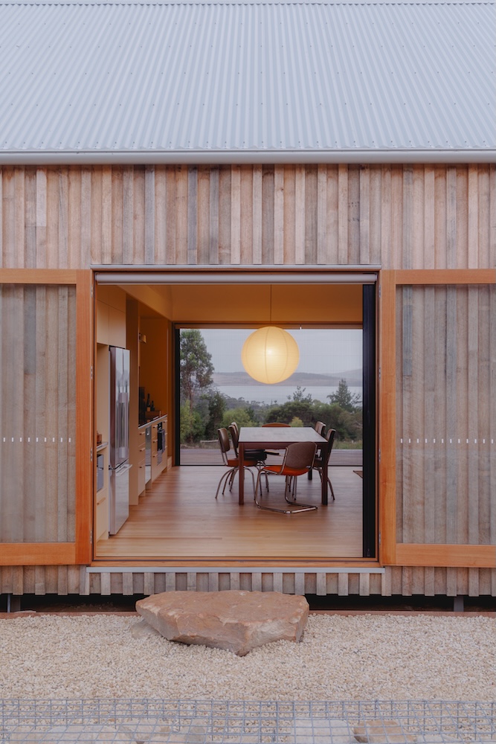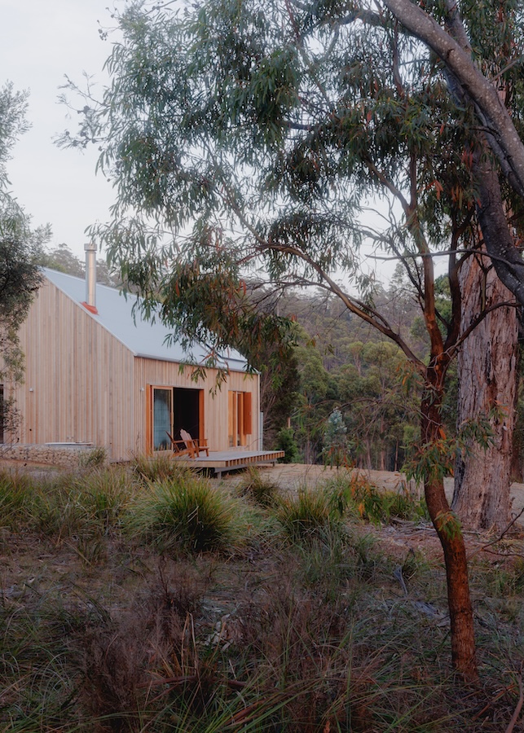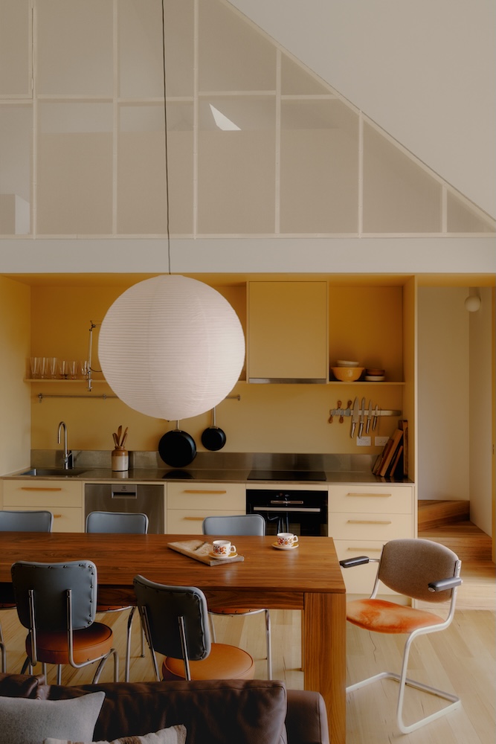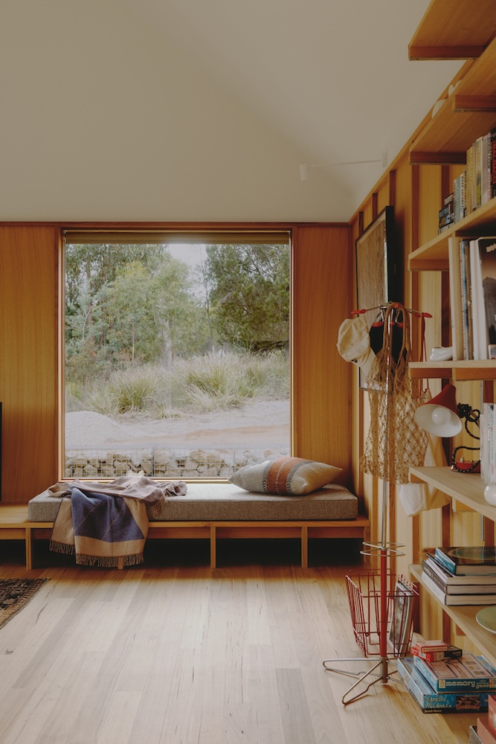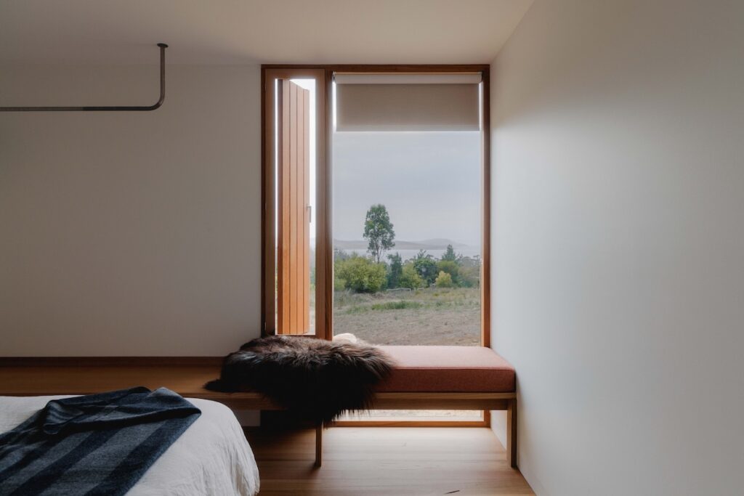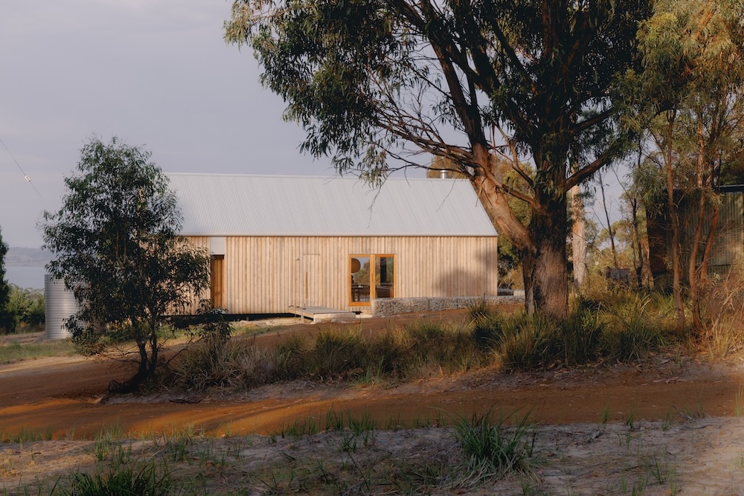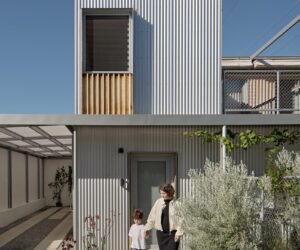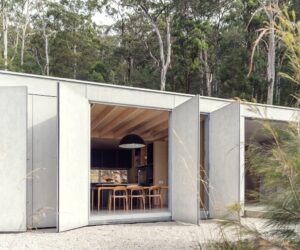High and Dry–East Coast Tassie Cabin Renovation
When winters on a hill overlooking the Tasman are no longer the place for a leaky shed, it is time for the cosiest of cabins to step in.
A 44-acre predominantly bush block on Tasmania’s east coast with an astonishing ocean view, two sisters, an innovative builder and a clever, Tasmanian-born architect. What could possibly emerge from such a collaboration of nature and minds?
The sisters (the clients) purchased the former semi-agricultural block above Spring Beach with the aim of renovating the existing cabin. When Georgie Forbes-Smith, from Scale Architecture, first walked around the site, it was clear the ‘cabin’ was in fact a dilapidated, wooden shed. So, a new build was proposed, with the clients realising the many new opportunities this would provide.
This new build – a pavilion – is still reminiscent of the small, post-war, holiday shacks once found around Tasmania. Often no more than glorified tents (with walls, windows and amenities slowly added), these modest spaces could accommodate and cater for hordes of family members and friends over the warm summers.
So too, the aim of this project was to accommodate many relatives at one time without it feeling cramped. Georgia has achieved this spaciousness through several methods. First, the pavilion has an attic (for storage), set under a high pitch on the roof and above the private zone (void). The attic can be lit, lantern-like, to cast a soft light down onto the living space through perforated panels. Second, the pavilion effectively has two zones, separable by a sliding door to create public and private areas. The former contains the living room and kitchen; the latter comprises two bedrooms, a mudroom (the entry) and two bathrooms.
Third, the living room space is almost doubled by the addition of a spotted gum deck, which does not, deliberately, extend past the two bedrooms. Georgie designed this to externally separate the two zones and give more privacy to the bedrooms. Another reference to early shacks is the external use of blue gum board and batten cladding, which has already started to silver.
One thing the builder of the original cabin got right was the orientation, and the new pavilion is positioned on the same footprint, with one exception to its construction. When this part of the coast receives rain, it is often heavy over a short period of time, resulting in water shedding off sloping sites; the cabin had sustained a lot of long-term water damage. Georgia elevated the new pavilion slightly to allow for any water to flow under it, onto an area prepared for endemic seed revegetation. This area, which leads down to a fire pit for frosty nights, is already showing signs of germination and regrowth.
On arrival, the visitor enters the house through a ‘threshold bridge’ on the south-west side. While the larger glass doors seem to offer access, the sisters prefer to have them open only on hot days for highly effective cross ventilation. At a turn to the left towards the bedroom zone is a short corridor, at the end of which is a large window. While the view is ‘only’ of trees, the window allows illumination of the beautiful timber floor and a visual connection of the eucalypt-greens with the mottled, green bathroom tiles, which cleverly extend down the walls and onto the floors.
One of the clients’ requests was for “simplicity and luxury … an easy house to live in. Not precious, but with precious moments”. Georgie has achieved this through small, rather than grand, gestures: exquisite internal joinery using Tassie oak, a limited material and colour palette, and the insertion of black, invisible retractable insect screens. As for two bathrooms in such a small building? Each sister had long desired her own ablutions space, as they have different sleeping, waking and bathing habits.
The relatively quick eight-month build was achieved by employing local tradespeople, having a neighbour willingly disassemble, remove and repurpose the original cabin and using timber truss instead of steel (slow delivery of the latter can significantly delay projects in Tasmania). The pavilion has a 7.5-star NatHERS rating, and no mechanical heating or cooling. The Cheminees Philippe fireplace, optimal orientation and eco-wool insulation ensure it is warm, even on the coldest of winter days.
The outcome is a compact, light-filled retreat designed to be readily adaptable as the sisters and other family members age. As planted saplings also mature around the immediate site, the aim is for the pavilion to disappear entirely into the trees. After all, it is the view and forest, not the building, that must be seen here.
“An easy house to live in. Not precious, but with precious moments.”
Specs
ARCHITECT
Scale Architecture
BUILDER
Harry Friend
Axis Homes
LOCATION
Palawa Country / Spring Beach / Tas
PASSIVE ENERGY DESIGN
The linear house is oriented towards the north-east with expansive sliding doors towards the view of Spring Bay. Windows towards the south and west are intentionally smaller with more controlled opportunities for ventilation. The winter sun can penetrate well inside the main living space, warming the interior during the day, which can be retained once the house is sealed up overnight. On warmer days, the living zone can be completely opened and screened off so it acts as a semi-external space and captures north-easterly sea breezes. With the addition of solar panels and the compact footprint, the design provides for comfortable living with low energy use year-round.
MATERIALS
The ground flood is a raised timber platform on a steel frame and posts; the intention was to minimise the use of concrete to reduce embodied carbon and navigate the remote nature of the site. It has been highly insulated and lined to comply with bushfire requirements. The walls are of highly insulated, lightweight timber framing and the roof uses timber trusses to remove the requirement for steel. There was a strong focus on the use of natural materials and timber. Most of the timber elements are locally sourced, including Tasmanian oak tongue-and-groove flooring, window frames, daybeds and shelving, and blue gum rough sawn board and batten external cladding. The interiors are lined with painted gyprock except for an expressed timber datum of Tasmanian oak veneer panels and battens. Other external finishes include a corrugated Zincalume roof sheet, FRP mini mesh entry bridge and spotted gum decking selected for its durability. Roof drainage runs to a large above-ground storage tank, which is the only water servicing the house. Landscaping walls are constructed of galvanised steel gabion cages filled with locally sourced sandstone.
FLOORING
The stairs and timber floors are kiln-dried hardwood in Tasmanian oak by Britton Timbers and finished in a clear ultra-matt finish, which allows the floor to age softly over time.
GLAZING
Windows are framed in Tasmanian oak. Awning and casement windows provide a more air-tight enclosure. The large sliding doors are also interlocked to reduce air leakage.
HEATING AND COOLING
Larger glazing is oriented north-east for winter sun, and there is future provision for external blinds, if required, as the climate changes over time. Effective cross ventilation removes the need for artificial cooling. A raised roof skylight over the upstairs loft acts as a thermal chimney throughout summer, expelling hot air from the inside and providing additional ventilation. In winter, the living room and bedrooms receive plenty of sun, which reduces the need for additional heating. There’s also a combustion wood fireplace in the living room, which can heat up much of the house and there are two small heaters in each bedroom, if required.
HOT WATER SYSTEM
Hot water is provided by a Sanden Eco Plus Hot Water Heat Pump System.
WATER TANKS
Rainwater from the house roof is directed to a 17 000-litre Zincalume above-ground water tank, which is the main water supply for the house. Water captured from other shed roofs across the site can be utilised for garden irrigation and when there is an overflow requirement.
LIGHTING
The house uses low energy LED lighting from Australian designed and manufactured architectural lighting company, Masson for Light. The Artemide Tolomeo lamp in the kitchen and smaller free-standing lamps have all been sourced second hand. The main feature lights include Hay’s Rice Paper Shade and the Parentisi Suspension Light, designed by Achille Castiglioni for Flos.
