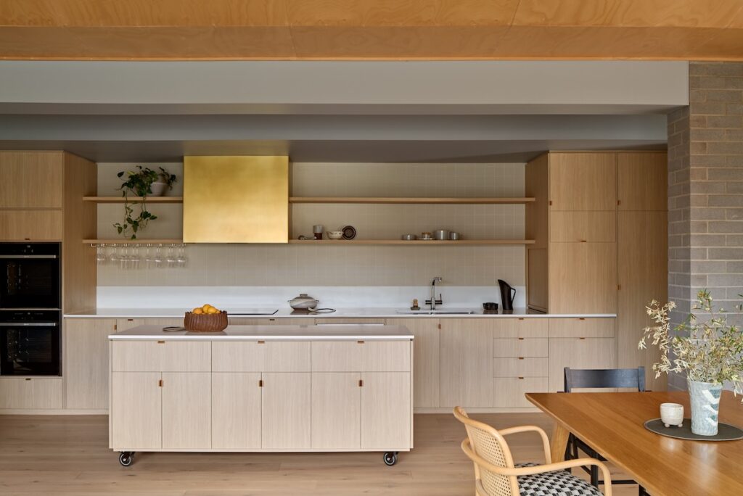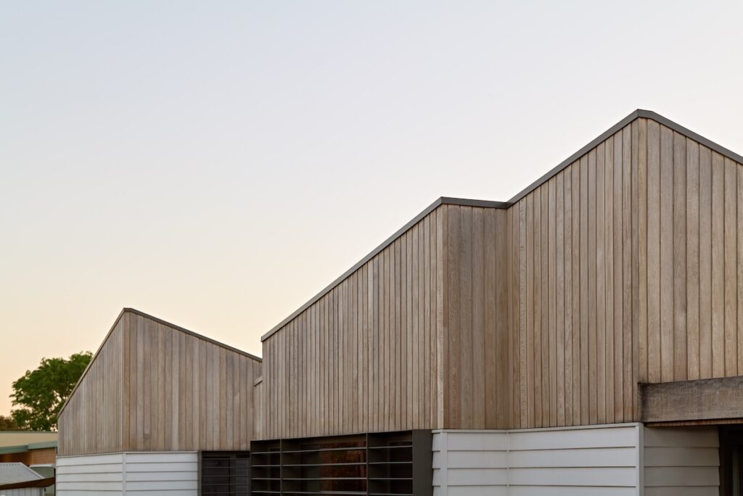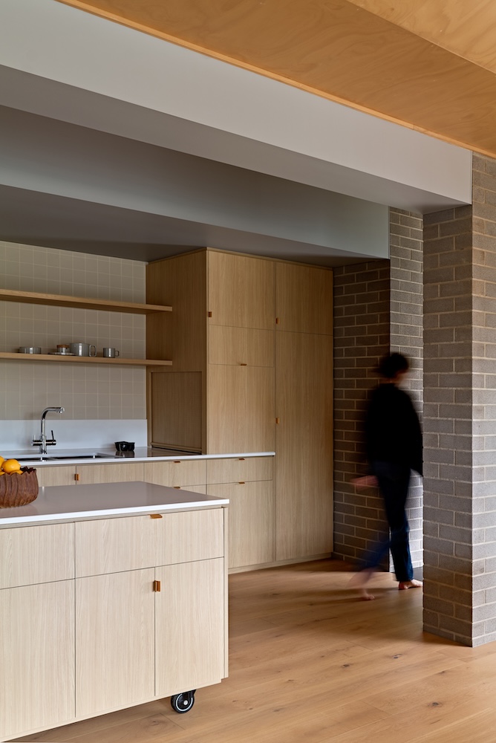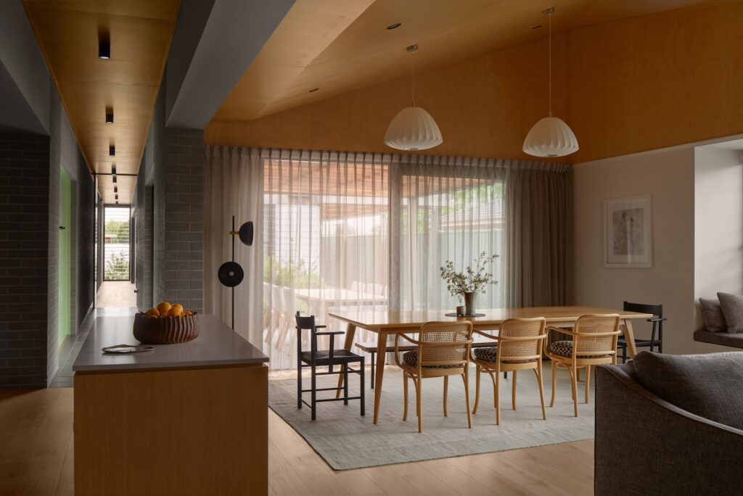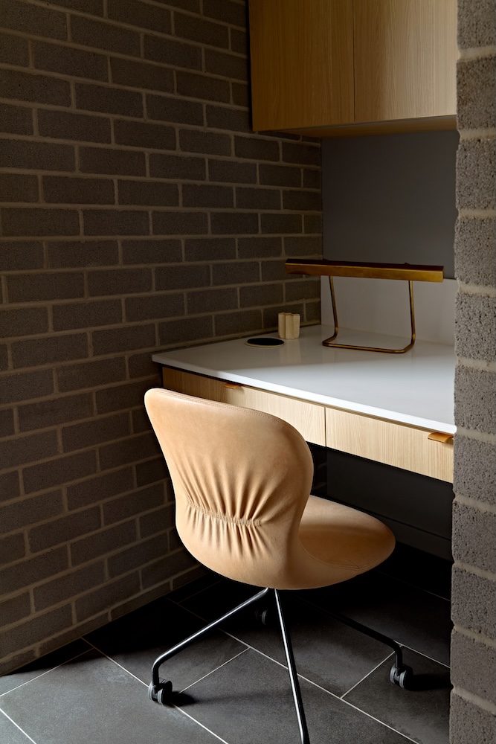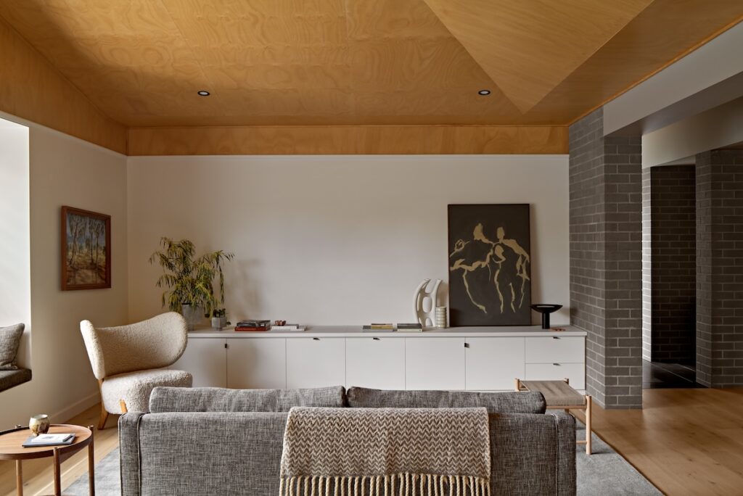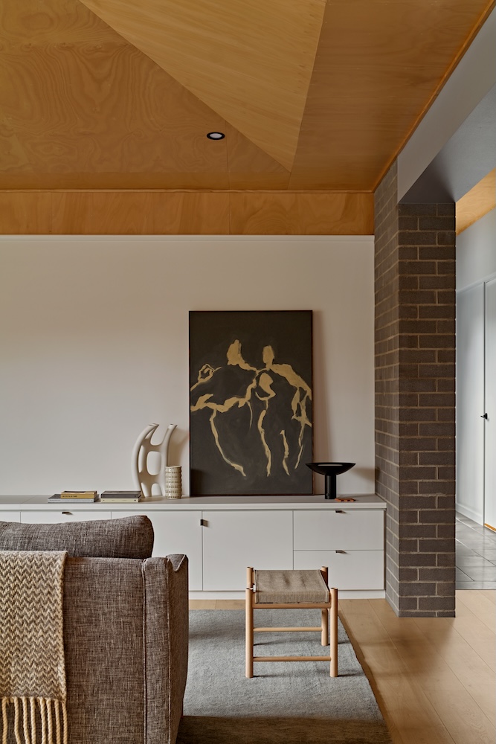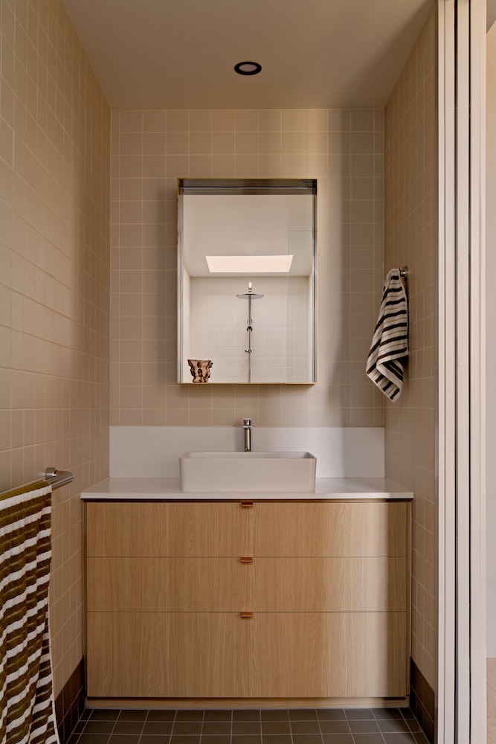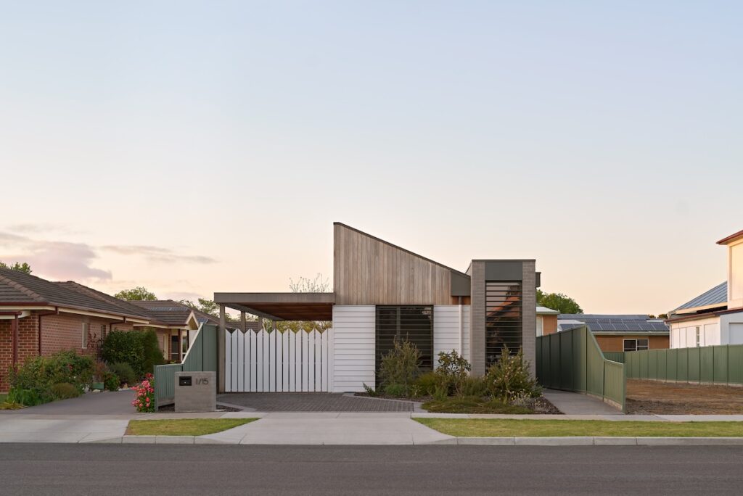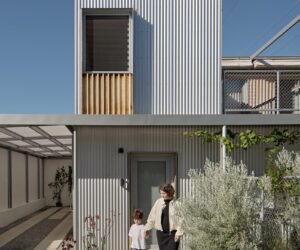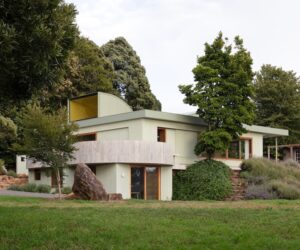Hide and Peak – Horsham Family Project Feat. Vaulted Pavilions
A family project a decade in the making turns local housing conventions on their head, with an indoor-outdoor delight of vaulted pavilions and a 40-metre-long spine perfect for play.
First things first. Architect and green contributor Jake Taylor preferred someone else to write about this recently completed project for his mum Bernadette but provided a project description as thoughtful as his design that, in keeping with this publication’s love of repurposed materials, I don’t plan to waste.
When Bernadette decided it was time to move into town from the family farm near Rupanyup, 45 minutes east of Horsham in Victoria’s north-west, she couldn’t see herself in a verandah-enclosed Edwardian by the river. Described by Jake as fun and sociable, Bernadette had plenty of friends and interests in central Horsham and wanted to be in the thick of things. Her brief was for a single-storey home with light, airy rooms, covered car parking, fun spaces for entertaining family, friends and grandkids, and a sense of privacy and nature connection given her decades on the land.
She bided her time, perused a bazillion blocks, and in 2015 nabbed one in the heart of Horsham. It’s opposite a beautiful Gregory Burgess-designed Catholic church and surrounded by civic landmarks including council offices, daycare and the Senior Citizens Centre. Mother and son embraced the opportunity to subdivide and flout local design conventions with a form that maximises every centimetre of Bernadette’s 10 x 50-metre site. “I didn’t want a car port and a rectangle at the front door,” she says.
Jake hasn’t a clue yet what he’ll do with his half. “The Horsham market’s a tricky one,” he says. “The cost of building’s quite high and the value of architecture is quite low. Any input from an architect makes it harder to sell unless you get creative.” But with its proximity to Jake’s early architectural inspirations including the Burgess church and Docomomo-listed modernist masterpiece St Andrew’s Uniting Church nearby, he took his time to develop a form that weaves his mum’s wishes into both her site and its civic context. Its long, narrow white-weatherboard-and-spotted-gum-clad form, with a side entry almost hidden deep into the site so intrigues passersby Bernadette regularly invites them in for a sticky-beak.
“The design positions three separate north-east vaulted pavilions along the long narrow site, creating an exterior courtyard in front of each,” Jake says. “[They are] joined along their western edge by a tall spine that shields … Horsham’s harsh summer sun. This spine element encloses the two central courtyard spaces to create … privacy throughout.” This generous, hardworking, double-brick hallway is made from economical Adbri architectural brick. “It dramatically extends nearly the full depth of the site without interruption as the main circulation axis,” Jake adds. “All spaces either inhabit or are directly accessed off its 40-metre run, which is bookended by large picture windows framing landscaped courtyards.
“All pavilions leverage the heavy form of the spine to propel upwards to the north-east,” Jake says. “[They] feature a lighter materiality to create a clear distinction between the elements. The interior of each pavilion mimics the vaulted form to create dramatic plywood interior ceilings.” It’s a clever move that gives each relatively compact space generous volumes and subtle variations in pattern, pitch and mood. Each can be opened up to cooling breezes or closed down via full-height pivot doors for energy efficiency and privacy.
At the front, a guest pavilion of two bedrooms and a bathroom is bordered by a carport. The latter’s operable picket-fence doors open to the street but close off when the car’s on the street to provide additional play or entertaining space. This opens into the main courtyard, whose shaded outdoor dining area opens into the central living pavilion. A deep galley kitchen with a moveable island bench on casters is a fun feature for easy reconfiguration of space for entertaining or hallway games (hide-and-seek between pavilions is a current favourite of Jake’s daughter). Courtyard views animate the open plan dining and living space, which includes a tempting daybed drenched in light and shaded by fixed louvres Jake says were a better solution than eaves for the form and site.
Bernadette’s highlight is her bedroom pavilion nestled discreetly to the rear. Its serene master is doorless: a testament to the sense of sanctuary she finds throughout this house. It features a panoramic photograph on canvas of the family farmhouse and glazed connections to a private rear courtyard where potted fruit trees are a loving homage to the farm’s fruit grove.
Jake’s clearly delighted with the joy this place brings Bernadette. Its unassuming functionality brings him joy too. “I’m a plan guy,” he says with a smile. “I really love how the spaces lay out and how it all connects really nicely. I was fascinated by Louis Kahn’s work when I lived in America, how all his spaces looked like big, boring rectangles, but they’re actually these Rubik’s Cube of spaces that all intertwined. I’d leave the building trying to figure out how did that space relate to that space so perfectly, and try to unpack the plan in section. I think this house does it really well. It’s actually quite simple, just three pavilions that pop up and a brick spine, but I think it functions a lot harder than that. It’s a joy to visit. Definitely worth a three-and-a-half-hour drive with two kids.”
“The design positions three separate north-east vaulted pavilions along the long narrow site, creating an exterior courtyard in front of each.”
Specs
ARCHITECT
Jake Taylor Architecture
BUILDER
Lane Contractors
LOCATION
Wotjobaluk, Jaadwa, Jadawadjali, Wergaia and Jupagulk Country / Horsham / VIC
PASSIVE ENERGY DESIGN
The design features three north-east-facing pavilions that allow the house to be filled with natural light. All windows feature exterior screens that restrict the entry of summer light. The pavilions are connected by a long double-brick spine that blocks the heat of the big Wimmera western sun. The interior bricks allow the large diurnal temperature shift during the summer in Horsham to passively moderate the interior spaces. The thin floor plates allow for cross ventilated breezes through all the rooms in the house.
MATERIALS
The whole house is a slab on grade with oak flooring in the pavilion areas and bluestone floors where the exterior zones blur inside. The spine area is the Adbri brick in the colour “Steel” both inside and out. The exteriors of the three pavilions are white painted weatherboards to the lower half and vertical spotted gum timber boards above. The solid timber structures to the carport and exterior canopy are a matching spotted gum. The interiors of the pavilions mimic the exteriors. The lower half is white painted plasterboard and the upper section, including walls and ceiling, are plywood to emphasise the vaulted ceilings. The bedrooms all feature Tretford carpet in the “Autumn Fern” colour.
GLAZING
Windows and sliding doors are powder-coated aluminium in “Woodland Grey” from AWS using the high-performance FrontGLAZE system.
HEATING AND COOLING
Heating is provided by a Reclaim Energy electric heat-pump-driven hydronic system located in a screed between the concrete slab and the flooring. The passive design of the house largely eliminates the need for cooling. For extreme heat events (which are not uncommon in Horsham) two split system units are hidden in cabinetry.
HOT WATER SYSTEM
Hot water is provided by an electric heat pump system.
WATER TANKS
Rainwater from all roof areas is directed to a 2000-litre tank at the rear of the property.
LIGHTING
The house uses low-energy LED lighting.
ENERGY
The house uses a Suntech 5.8kW grid-connected, roof-mounted solar array.
