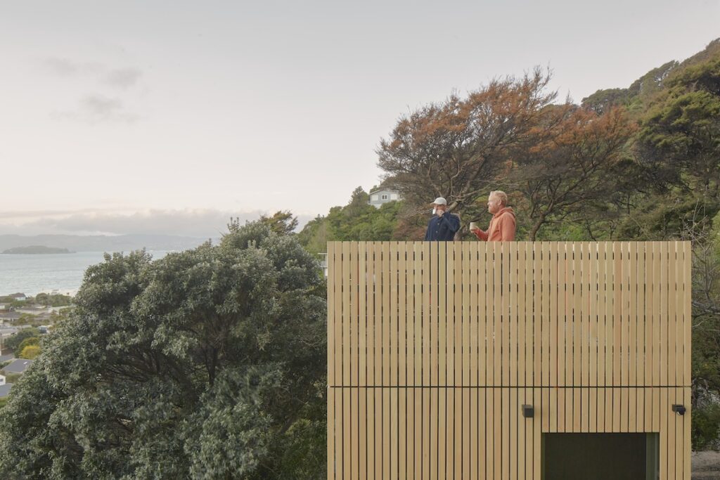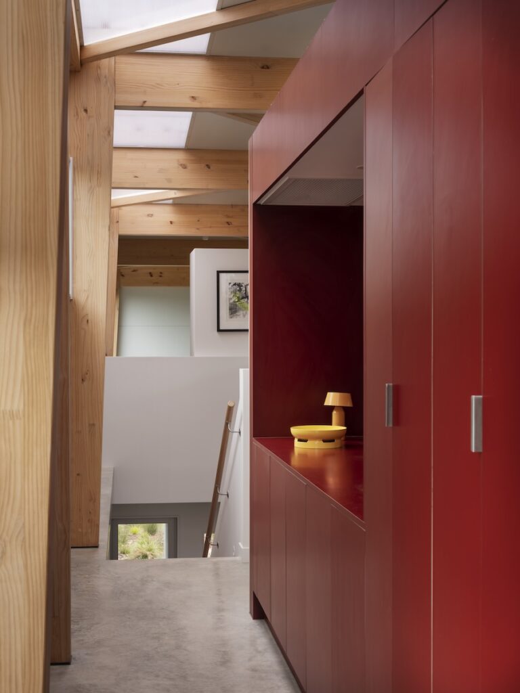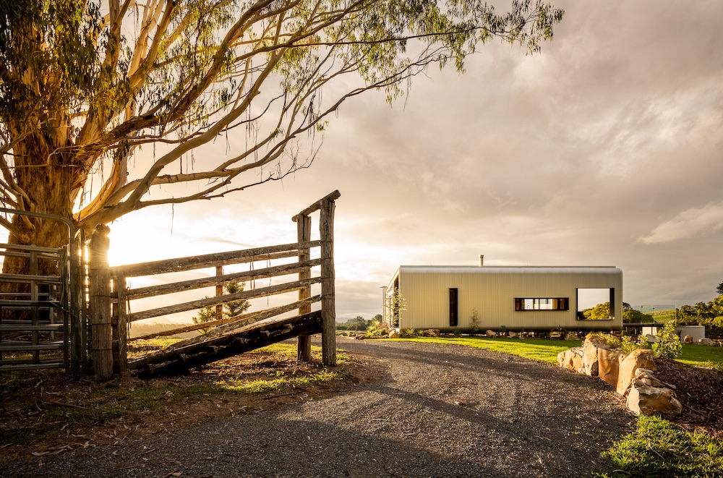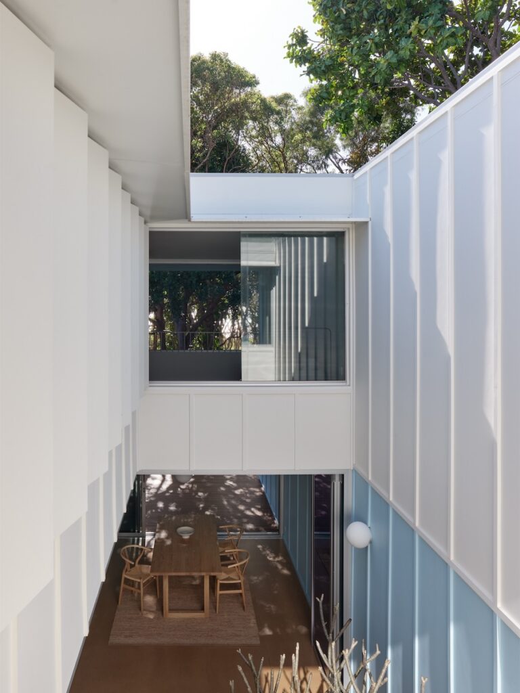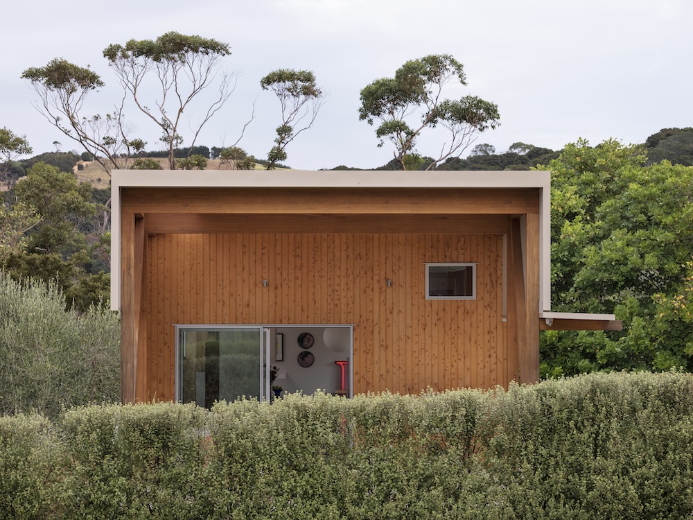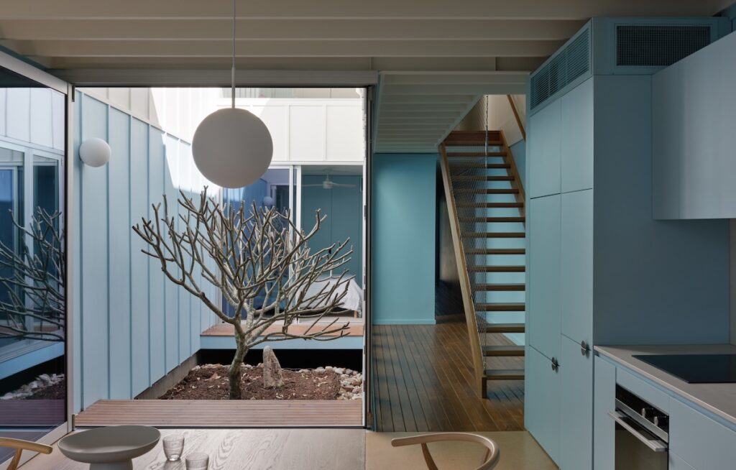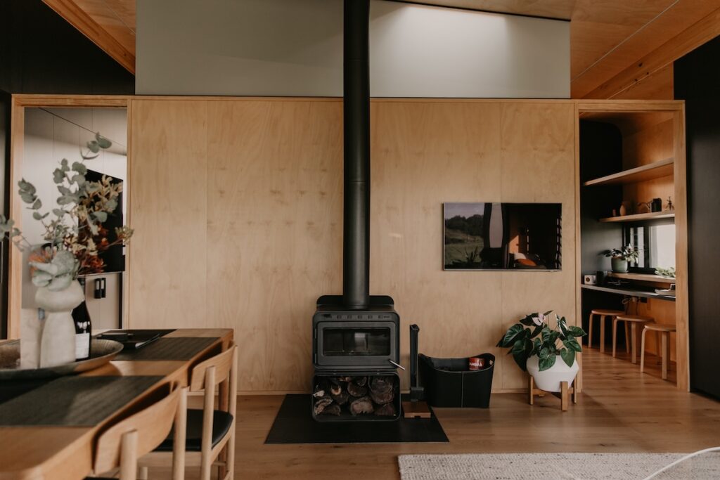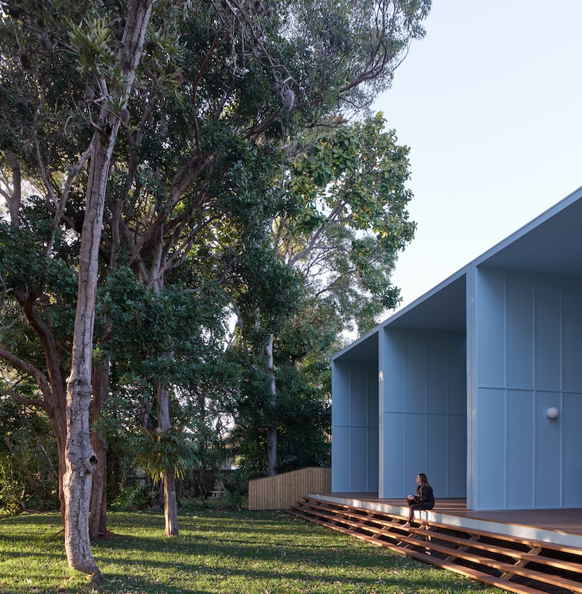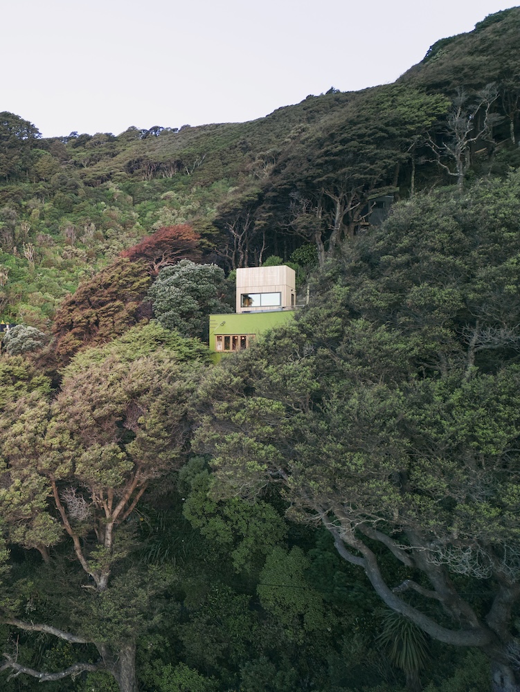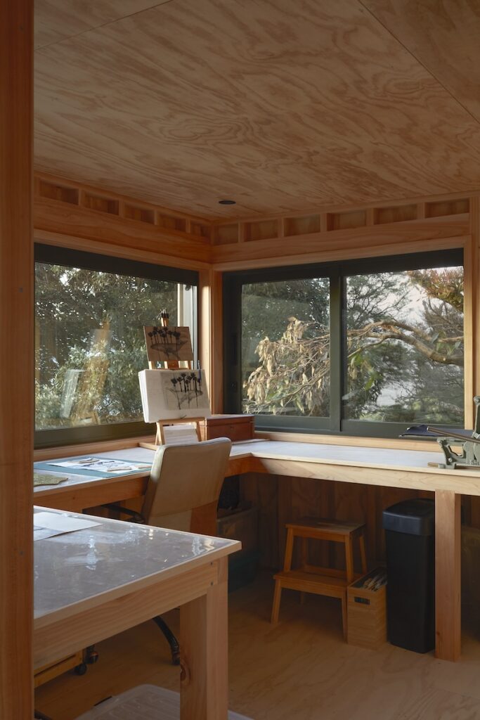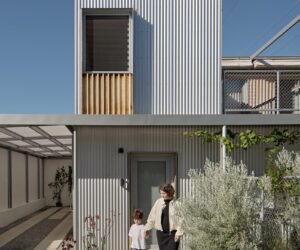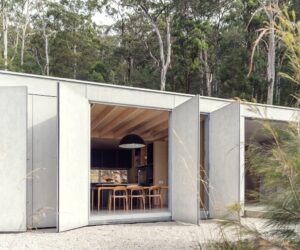Versatile–Recent Prefabricated Buildings That Stand Out
What stands out about recent prefabricated buildings is their sheer flexibility. While some are still simple, increasingly the forms – and materials – of prefab are becoming more complex. This collection includes multi-storey and even multi-residential examples across Australia and New Zealand.
Tower in the bush
This annex to an existing family home designed by Sam Brown of Arête Architects navigates a tricky, steep site in the dense bush of Eastbourne, Wellington. A tower concept maximises space within a minimal footprint by stacking rooms, with a rooftop space an added bonus. The modules were prefabricated in a factory, prioritising efficiency and reducing waste, and then helicoptered into place to reduce impact on the site. A new waterproofing system was devised for Karaka Tower, made of macrocarpa timber framing exposed in the interior with a rigid air barrier and thermal polystyrene on top, fitted with a double TPO (thermoplastic polyolefin) membrane and batten system. This creates an airtight and fully thermally broken system that is flexible and hardy as well as high performing.
KARAKA TOWER — ARÊTE ARCHITECTS / aretearchitects.co.nz
Cool systems
Mako is a family home located on Waiheke Island just east of Auckland, designed by architect Hamish Stirrat. The owners were keen to build something prefabricated and had a store of swamp kauri, a local timber, on their farm. In response, the architect used a prefabricated insulated panel system, typically used in cool-stores, that was clipped onto a prefabricated timber frame – in the end made with engineered timber not the kauri. Instead, the kauri was used in the stairs and built-in furniture. The building runs along the long and narrow site over two storeys, the lower of which is dug into the side of the slope, creating a sense of simplicity and privacy, all in a prefab package.
MAKO — FABRICATE ARCHITECTURE / fabricate.co.nz
Cabin retreat
Situated on an idyllic property within the Noosa Hinterland, Kurui Cabin boasts panoramic views of Mount Cooroy, Mount Cooroora and Mount Cooran. The cabin is the inaugural prototype for Nexus, a building system developed by Sparks Architects. Designed to be small, modular, flexible and affordable, the prefabricated modules used for Kurui Cabin can be stacked and arranged to create various building typologies. A number of different roof forms and cladding options are also available to give each building its own character. Rounded corners soften the form, drawing inspiration from the aesthetics of rainwater tanks and bull nose verandah roofs. Kurui Cabin is currently in use as a holiday retreat and has a concrete tank plunge pool also designed by Sparks Architects.
KURUI CABIN — SPARKS ARCHITECTS / sparksarchitects.com
Respecting site
Blok Three Sisters is a new multi-residential project and the latest collaboration between Blok Modular, and Vokes and Peters. Designed for three sisters who spent their family holidays as children in a house on the same site in Minjerribah (Stradbroke Island), the building was made in Brisbane and assembled on site in just two days. Constructing the building first as prefabricated elements in the Blok Modular factory reduces disruption to the building site, its community, traffic systems, urban rhythm and natural ecologies. The building is also flexible: it can be configured as a one-bedroom apartment on the ground level with two bedrooms and a bathroom and living above, with living downstairs and three bedrooms above or as a four-bedroom house.
BLOK THREE SISTERS — BLOK MODULAR / blokmodular.com.au | VOKES AND PETERS / vokesandpeters.com
