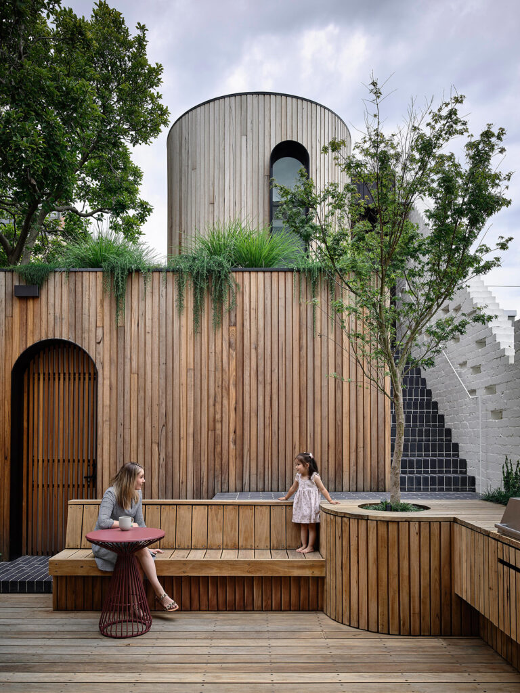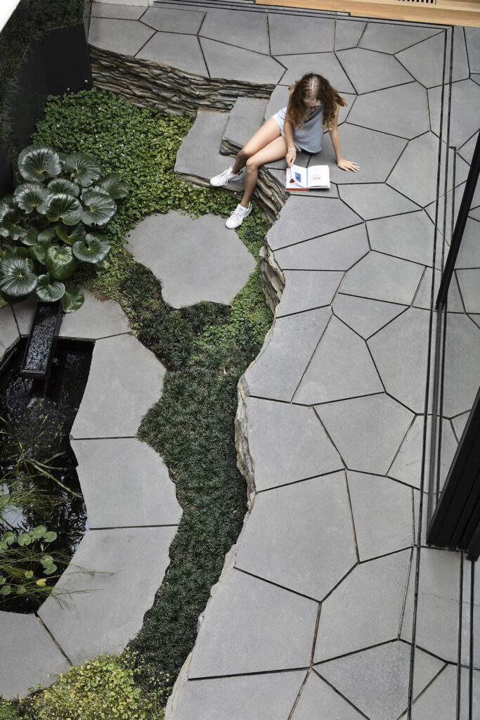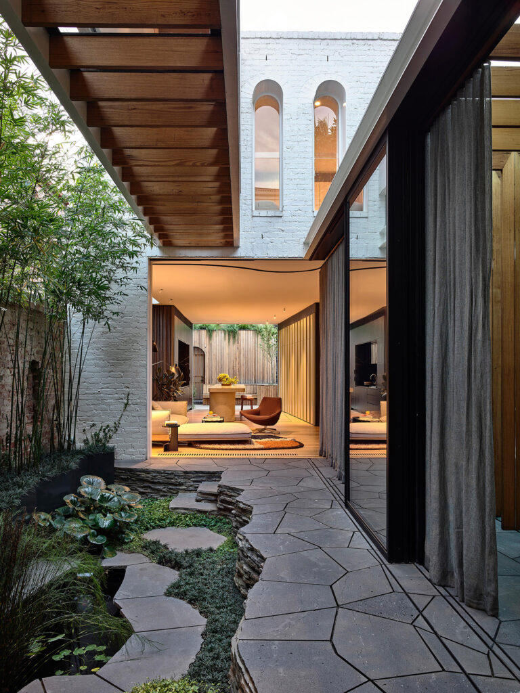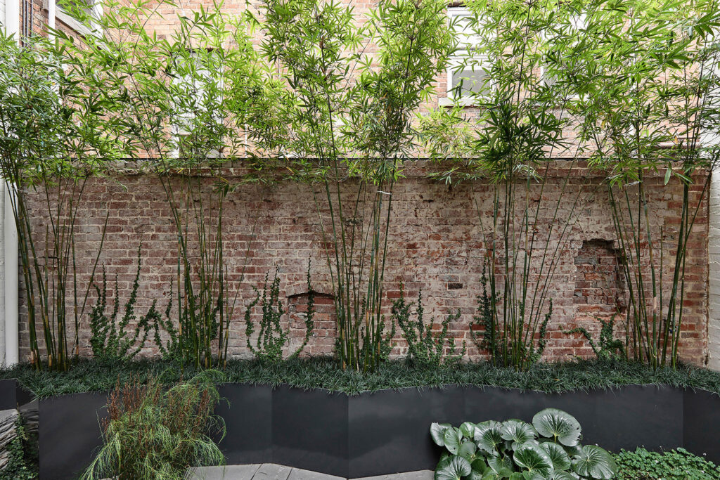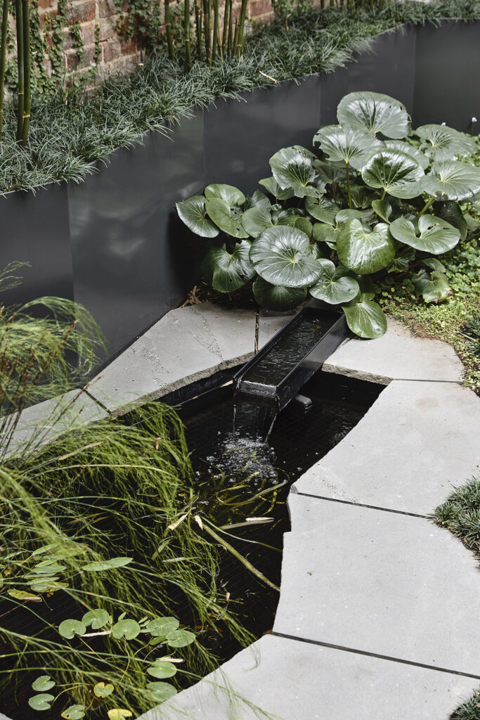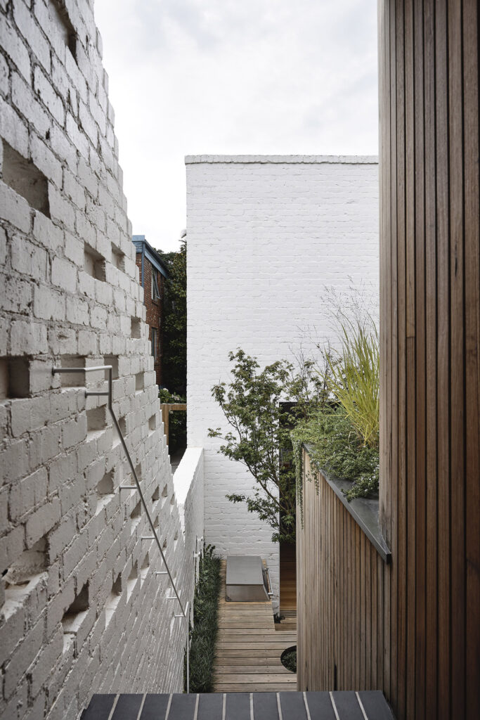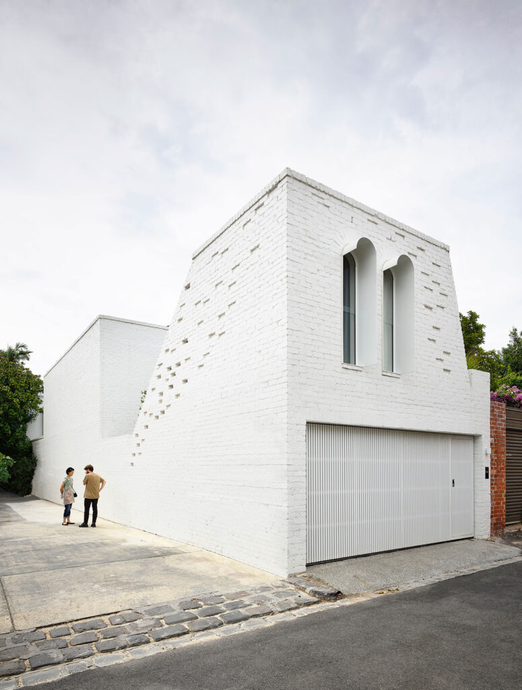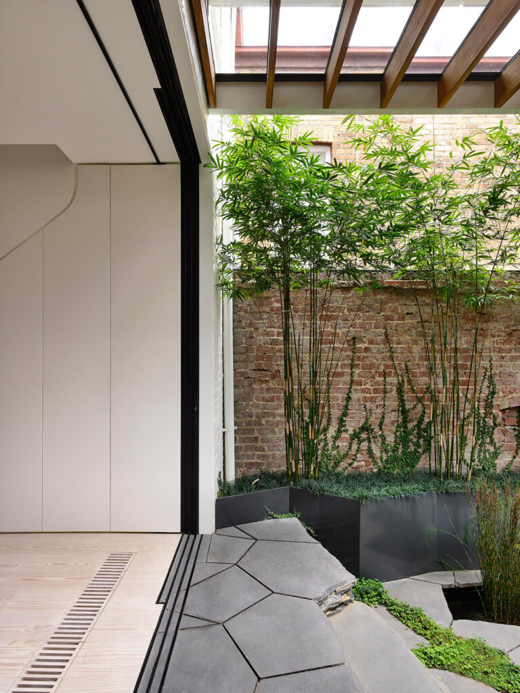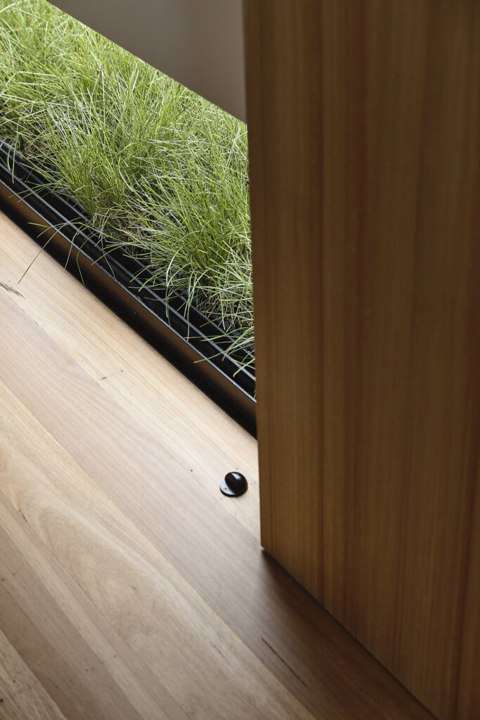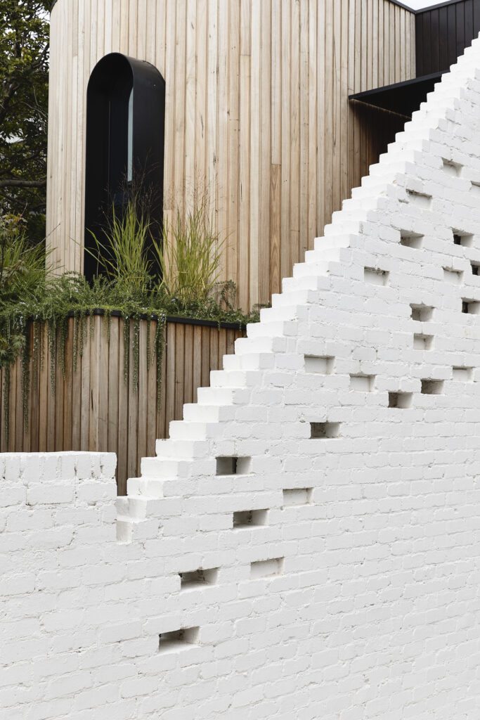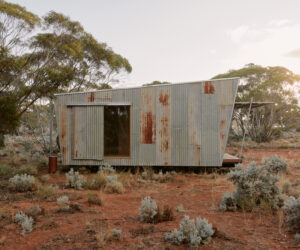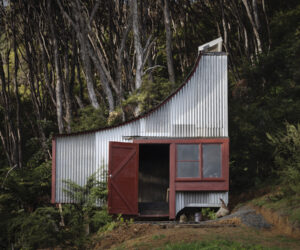Lit Up–Inner-city Garden With Japanese Influences
The never-simple trick of getting light into an inner-city terrace finds its solution in a marriage of elegant landscaping and cleverly-designed courtyard spaces.
The award-winning Fitzroy Bridge House by Matt Gibson Architecture sits confidently within its mixed urban fabric of Fitzroy in Melbourne.
Its striking alteration and addition to the traditional inner-city Victorian terrace drew reference from the immediate neighbourhood and was informed by a crystal-clear objective driving the brief. “Bring light and air into the centre of the long thin site,” Matt says succinctly when asked to describe the approach. “[And] landscaping was to be integrated within the architectural solution.” As a result, the home functions as a series of separate spaces that Matt describes as “self-similar mews-like outbuildings … containing flexible living spaces that straddle two courtyards with sleeping quarters above.” Getting light into the central courtyard is where strategic positioning of mirrors and glass cleverly reflects light and plays with reflections to extend the sense of space. “[It is also] acquired through the intervention of an elevated glass bridge,” Matt says.
For the central courtyard space Japanese garden design traditions have been distilled in a contemporary and refined way to create an area with a sense of calm that also engages the eye. As landscape architect Robyn Barlow points out, it also had to have a genuine connection to the rest of the house. “It had to be very much part of the house – like another room, while also being viewed from three sides plus above. The space had to work hard to look good from all angles,” she says.
The sunken courtyard includes a small pond with flowing water channel, raised planter and sitting height wall that provides flexible seating options along the entire length. The planting palette is restrained, with an emphasis on deep green foliage tones and of contrasting shapes and textures. Slender weaver’s bamboo (Bambusa textilis var. Gracilis) fills the planter, with its tall clumping canes extending greenery past the glass bridge above.
The strikingly irregular geometry of the custom cut Victorian bluestone paving provides a functional surface that seamlessly transitions between the indoor and outdoor living spaces. This refined use of such a quintessentially Melbourne material extends to the textured facing of the sitting height wall. Offcuts from the paving slabs were retained. “We wanted to capture the materiality of the bluestone and give the space a much more natural feel,”Robyn explains. The stacking of these natural-edged stone pieces is playful and eye-catching and creates a lovely tension with the honed surface of the paving.
This considered use of materials and conscious desire to minimise wastage on the build was also a significant component of the works. “All removed bricks from the demolished rear wing were salvaged and reused on the rear pavilions ensuring any new work came intrinsically out of the old,” Matt says. This weaving of new and old threads through the sunken courtyard where the red brick boundary was retained. The wall, with its original night soil hatch and repairs over time contribute a sense of history and anchoring to the local built fabric of the neighbourhood.
The rear courtyard was designed as a gathering and outdoor entertaining area with barbecue and in-built seating. Bright and sunny, it is vastly different in character to the central courtyard and was the perfect place to include productive plants. An espaliered lemon tree hugs the north-facing masonry boundary wall that, while providing an abundance of lemons, also hides are tractable clothesline.
This combination of highly functional design elements with refined details and layered materiality has resulted in a richly interesting and warm family home. A home that has brought its past along for the ride. “[It] celebrates the legacy of the site and surrounds in a way that preserves authenticity with creative adaptations to enable responsive family living,” Matt says.
