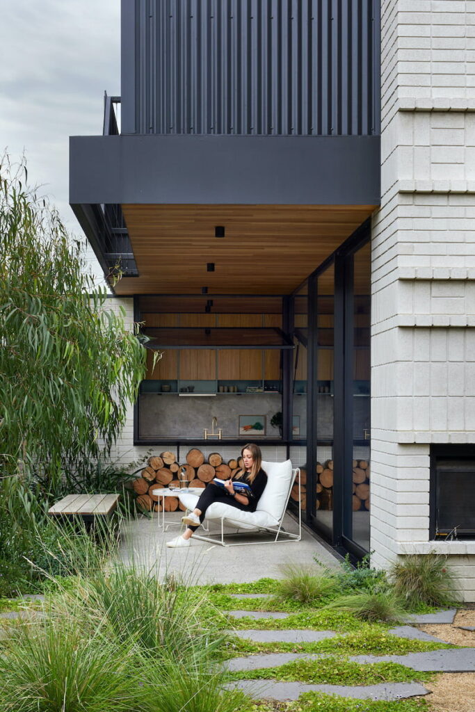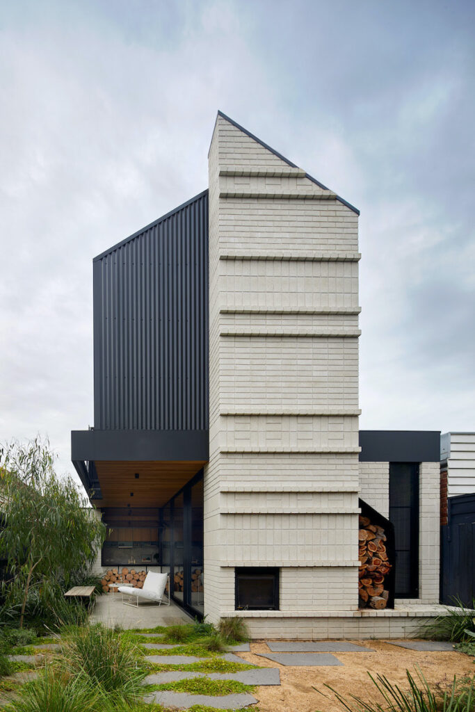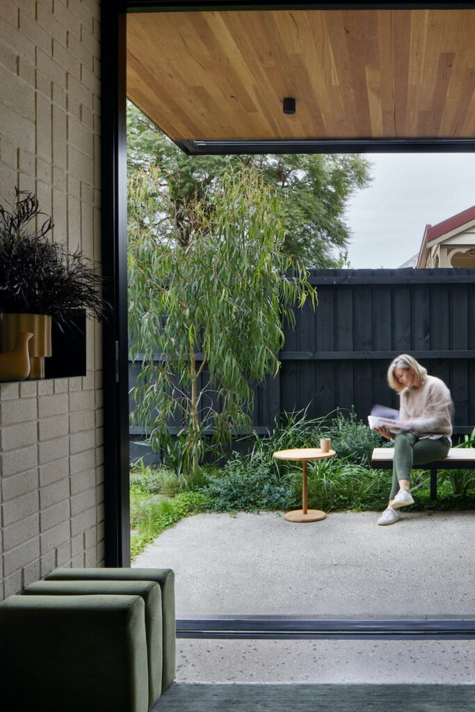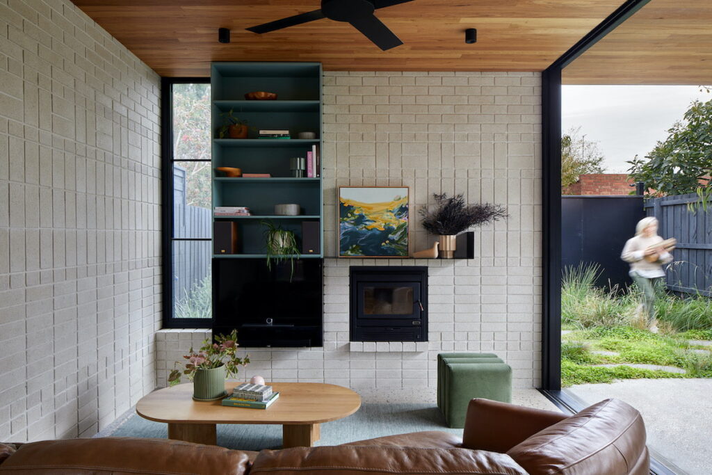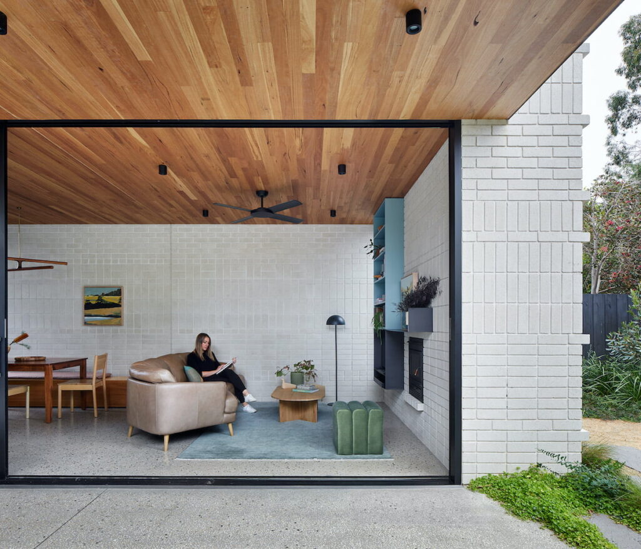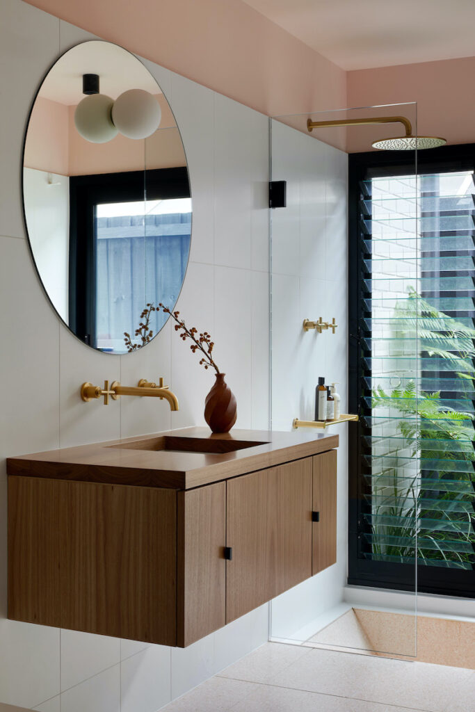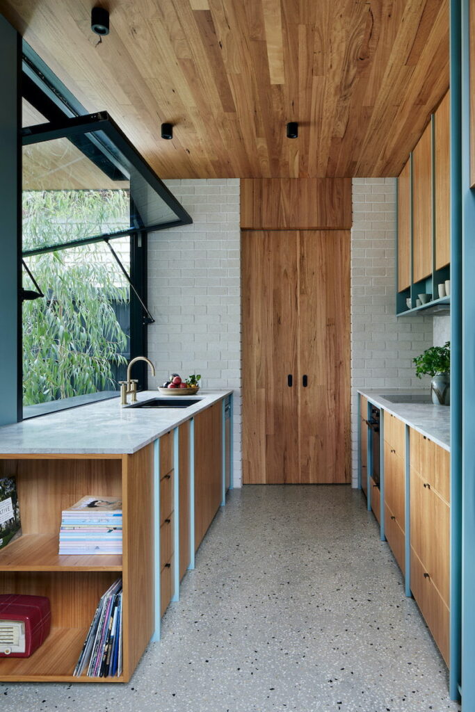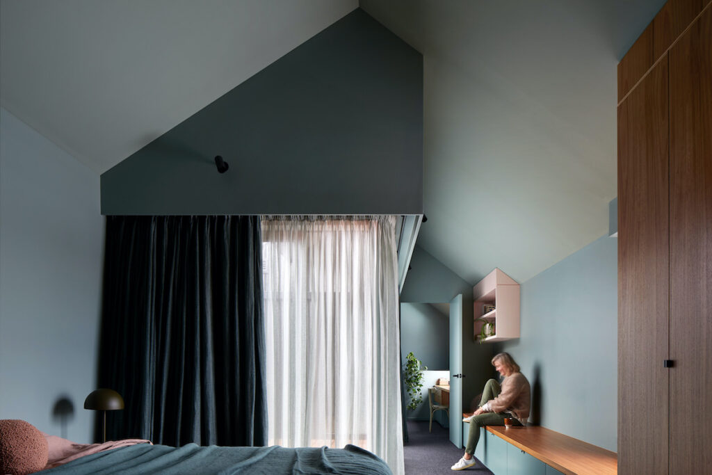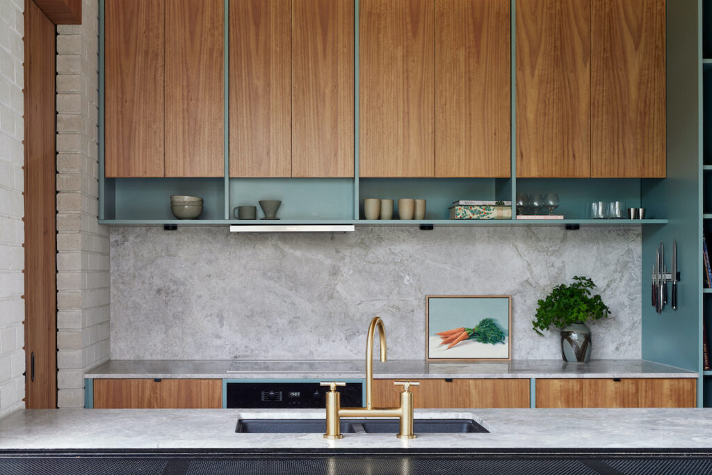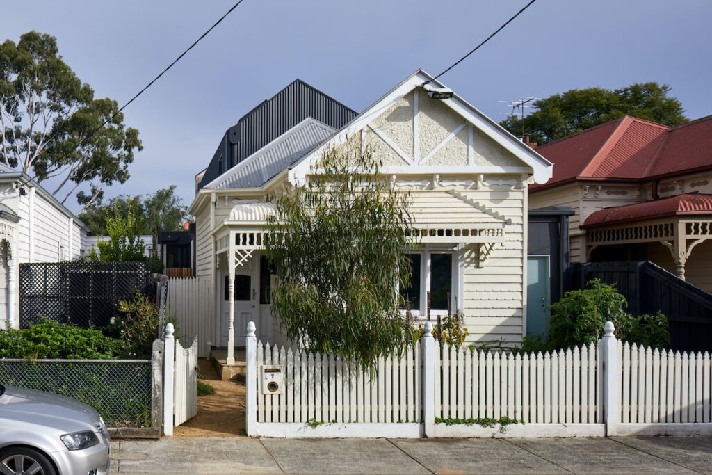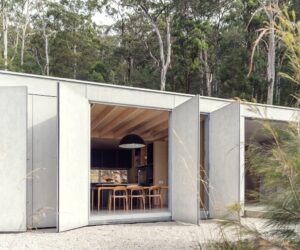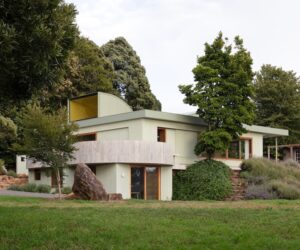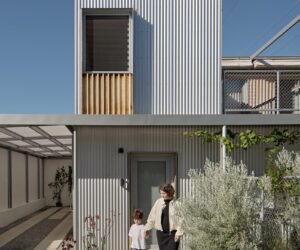Up North—Extension of 150-Year-Old Northcote House
The alchemy of inventing space where so little exists ensures this 150-year-old house lives on as a beautiful and accommodating home.
Many of Melbourne’s inner-city suburbs are lined with rows of Victorian-era workers’ cottages. Commonly situated on long narrow sites, these houses are filled with historical appeal, but often lack the flexibility and functionality desired for modern sustainable living.
Located in Northcote, this extension by architects Mihaly Slocombe skilfully demonstrates how a century-old house with a small footprint on a compact site can be transformed into a comfortable home – tailored to meet the needs of owners Claire and Brent.
Inspired by what Erica Slocombe describes as ‘live small, but live well’, the team collaborated closely with Claire and Brent to create a highly sustainable adaptable home, one which can comfortably accommodate guests, but also connects strongly with the outdoors.
Retaining the two front bedrooms and corridor of the cottage, the light-filled extension immediately draws visitors inwards, past the stairs and new main bathroom, towards an efficient plan which encompasses dining, lounge, kitchen, and laundry. Here, the notable combination of high-quality materials immediately distinguishes the space, working together to create a tranquil and soothing atmosphere. “It was important that the materials feel tactile and that there is a sense of what everything is made from,” says Erica.
Foremost is the use of ivory concrete bricks for the walls, laid in a unique striated pattern from floor to ceiling, creating a textured and warm backdrop. Complementing this is a silvertop ash timber ceiling and polished terrazzo concrete floor. Sage-coloured accents embellish the blackbutt timber kitchen joinery, built-in bookcase and doorway, providing a dash of colour.
As is often the case, planning parameters posed several challenges for the design. “It was quite restrictive in what we could build, but there was a verticality that was possible,” Erica says. Exploring this possibility to its fullest, the existing roofline emerges as a sensitive reiteration. The second-storey addition is clad in a dark shade of Colorbond, which differs from the roof of the original cottage, yet does not impinge upon the historic integrity of the house. The continuation of the timber ceiling inside – extending outwards to the exterior soffit – also works to create an additional visual link between the indoor/outdoor spaces.
Although the footprint of the house is very small, both the verticality and the clever blending of the threshold between the inside and outside makes it feel substantially bigger. Key to this is the large floor-to-ceiling sliding door which opens onto a covered north-facing courtyard nook. This delivers instant access to the native garden, carefully curated with local indigenous plants by landscape designer Ben Saunders. In full celebration of the small but beautiful outdoor space, a sizeable servery window at the kitchen bench allows for ease of access when entertaining.
Architecturally, the western wall of the house is an exceptional part of the project. The patterned brickwork from inside is continued on the exterior, extending upwards and forming part of the second-storey addition. Capturing the imagination even further is the incorporation of two fireplaces; one located in the lounge providing comfort and warmth to the interior, the other located outside, fronting onto the backyard and evoking the feeling of a campfire.
Highly creative solutions are visible throughout the project and none more so than in the ground-floor bathroom, where a sunken bath is cleverly concealed with a removable slatted timber shower base, providing an inventive alternative to the shower-over-bath arrangement. “We weren’t afraid of small spaces, and we were keen to explore what could be achieved,” remarks Erica. Another view of the garden is provided via a large window, delivering ample daylight to the bathroom, while the pink tones of the walls and terrazzo tiles evoke a soft relaxed quality.
Upstairs immediately feels like a calming restful sanctuary and encompasses a study area, small north-facing outdoor terrace, ensuite, and main bedroom. A pitched roof makes the area feel larger, while the sage tones which began as an accent downstairs deepen, becoming the main colour palette. Daylight is controlled via double-layered linen curtains which help to establish a retreat dedicated to sleep.
Passionate about the environment, creating a more sustainable house was another key driver for Claire and Brent. The house’s inherently small footprint but large thermal mass helps maintain a comfortable temperature without significant heating and cooling. Minimal glazing on the west keeps the space cool in summer, while northern light in winter warms the concrete floor, providing heat. Careful placement of double-glazed windows and doors creates cross ventilation. The house is entirely electric and does not use gas. All timber is sustainably grown, and considerable effort was taken to source Australian-made materials where possible.
The project is an outstanding example of how older houses can be adapted to be more flexible and environmentally friendly. “It’s a successful project in that only a tiny footprint has been added on, but it feels much more generous. It is a good example of living small – one which we can all learn from and aspire to,” says Erica.
Specs
Architect
Mihaly Slocombe
Builder
Sargant Construction
Location
Wurundjeri Country. Northcote, Vic.
Passive energy design
Weather House has a very small footprint (146m2 for a family of five) and substantial thermal mass thanks to its exposed concrete floor and insulated brick walls, both of which reduce the energy required to make it comfortable. As a result, it features minimal active thermal systems: the combustion stove embedded into the house’s rear wall is the main heating source, supplemented by a small split-system air conditioning unit on each floor. Natural light and air circulation are controlled through large, north-facing windows and smaller south-facing windows that open onto a water garden for extra cooling from the breezes that blow across it.
Materials
The house’s small physical footprint is matched by its small environmental footprint. Materials were selected for their local provenance as much as possible. With the exception of the European marble, pretty much everything else is Australian-made: sustainably sourced blackbutt timber for the joinery and silvertop ash for the ceilings, window frames from Architectural Window Systems, brass tapware from Astra Walker, ivory brickwork from Melbourne Brick. The landscaping designed by Ben Saunders is both functional and aesthetically pleasing, incorporating a range of drought-resistant, exclusively native Australian plants interspersed with planter boxes for the owners to grow their own vegetables and herbs.
Flooring
Flooring downstairs is salvaged Baltic pine floorboards at the front and polished concrete at the back. Flooring upstairs is “Carramar” carpet from Godfrey Hirst.
Glazing
Windows are thermally broken aluminium from Architectural Window Systems with “Thermotech” double-glazing from Viridian.
Heating and cooling
The main source of heating is a Kemlan “Super Nova” slow-combustion wood heater in the living room. There is also a small Panasonic split-system, reverse-cycle air conditioning unit on each floor for additional heating as well as cooling. “Revolution 3” ceiling fans by Hunter Pacific in the living room and bedroom provide additional air movement and aid natural ventilation.
Hot water system
The hot water system is an electric, Australian-made Sanden “Eco Plus” hot water heat pump.
Lighting
The house uses low energy LED lighting from a range of suppliers including Enlightened Living, Masson for Light and Artemide. The beautiful walnut timber over the dining table is from Alex Earl, a local craftsman who custom-made the fitting for our clients.
Energy
The house is all-electric and wired for the future installation of solar panels on the roof.
