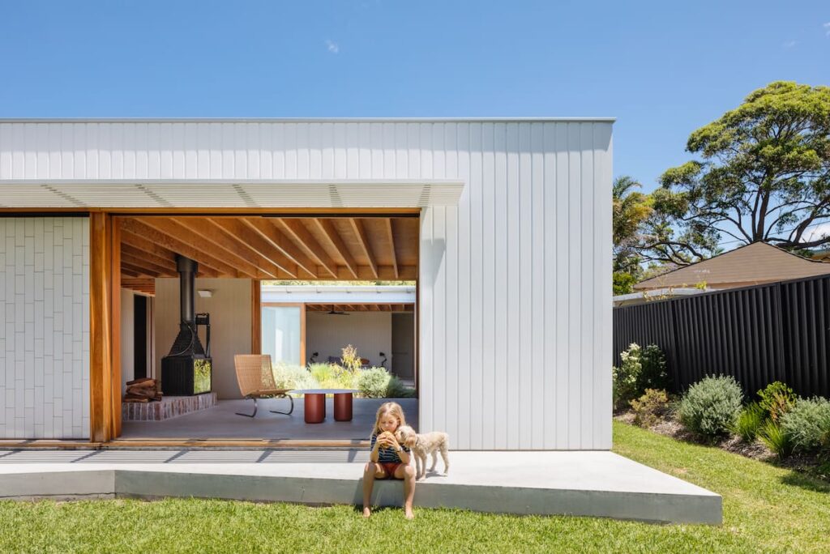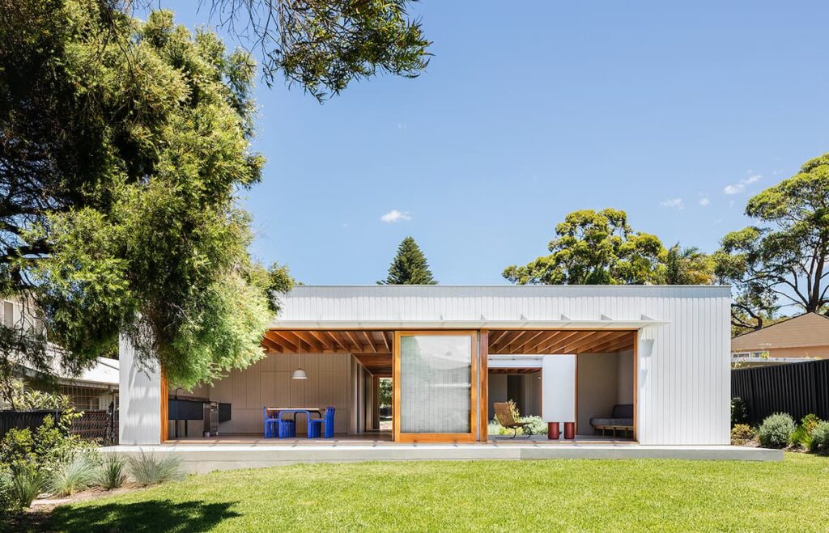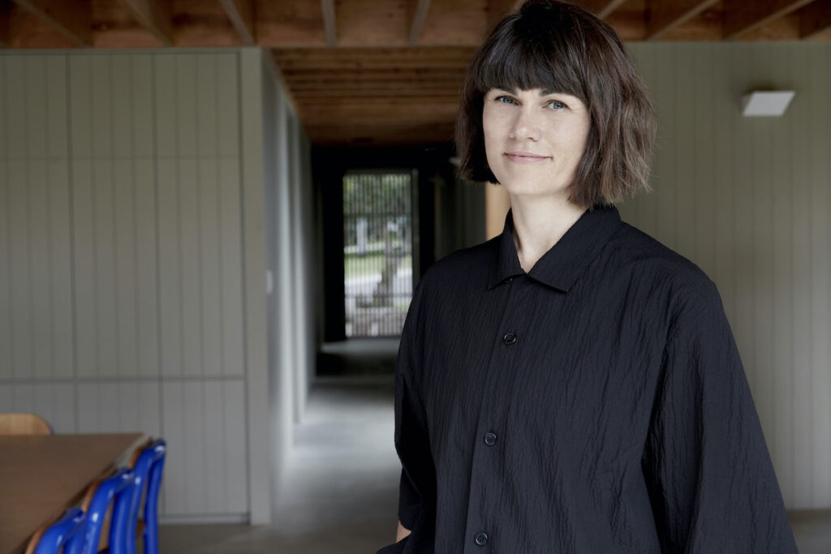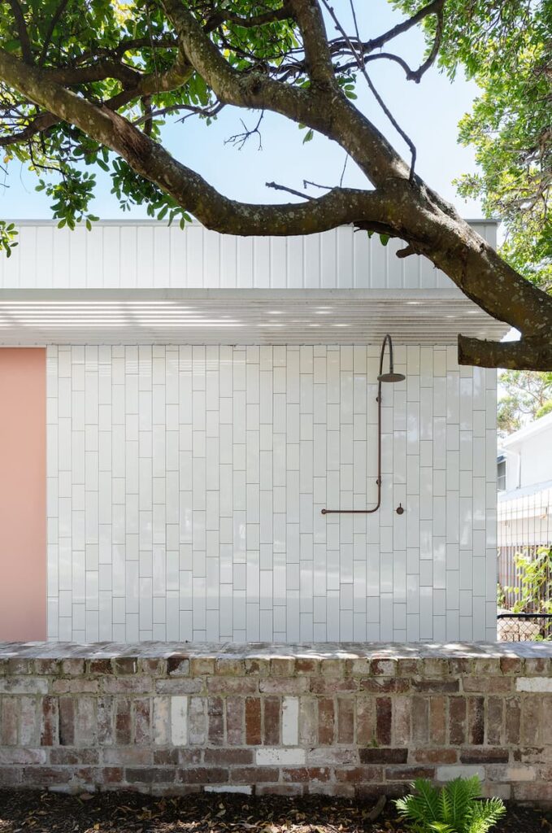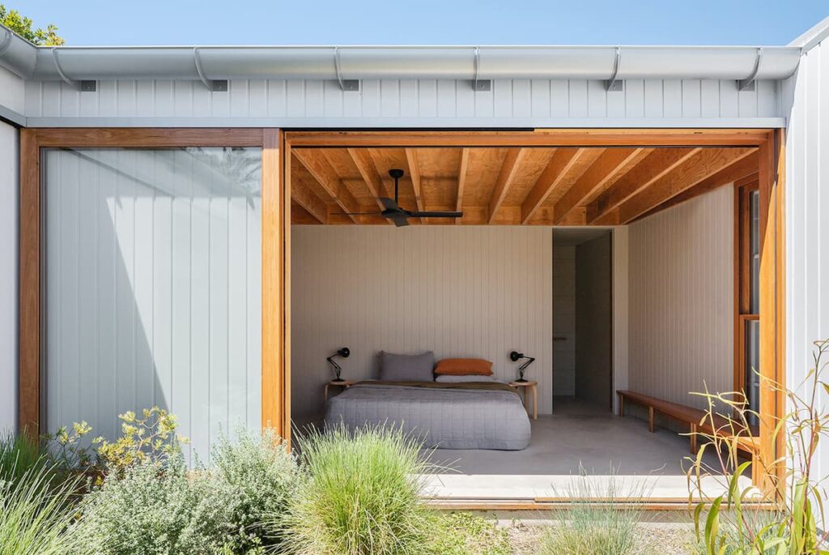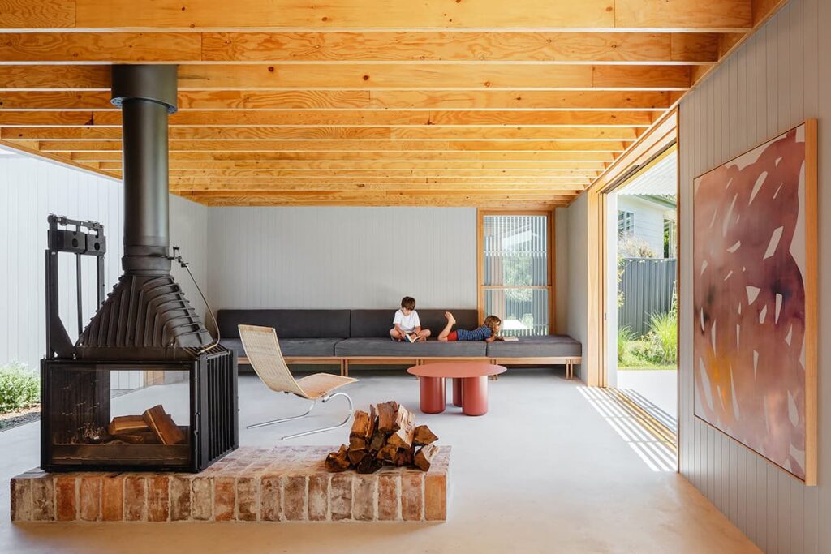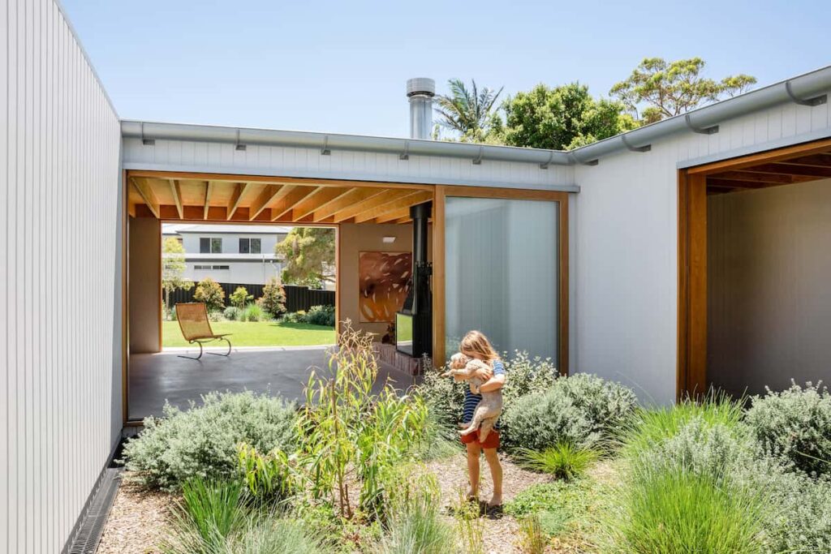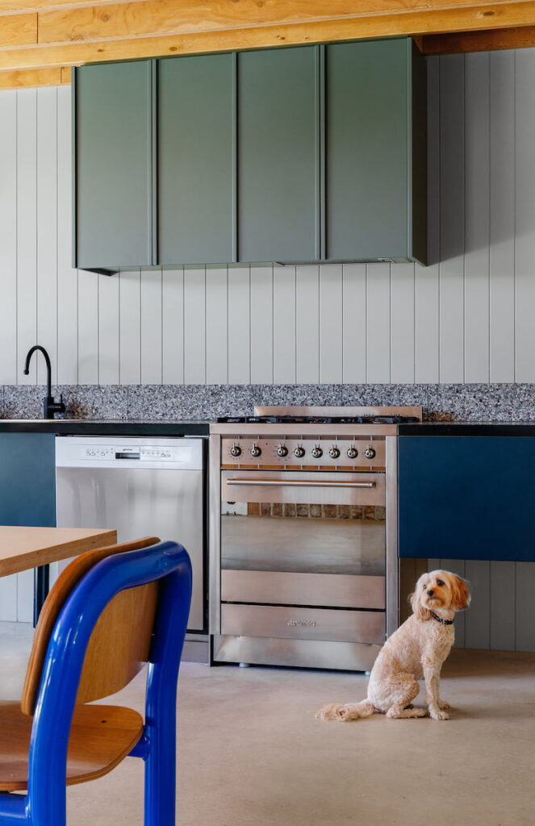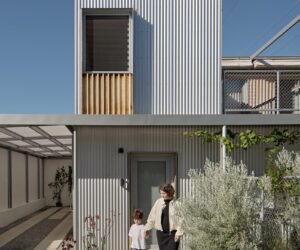Place Maker – Economical Bundeena Kit-Home
Architect Hannah Tribe’s Bundeena House is a relaxed, welcoming beach house that doubles as an economical kit-home prototype for like-minded people.
“At the heart of it, architecture is the most visible expression of culture and of humans’ relationship with place. What we say about ourselves and what we build is so inextricably linked,” says Hannah Tribe, who established her practice Tribe Studio Architects in 2003.
This expression is not only inherent in singular buildings, like Bundeena House – a relaxed beach house that offers Hannah, her family and friends an escape from city life. But it is inherent in architecture in the broader context, and being able to understand a culture from a collection of buildings. “It’s holding a mirror up to ourselves, our values, our preoccupations,” says Hannah. Indeed, Bundeena House expresses not only Hannah’s values, but also the values of creating sustainable, respectful, contemporary Australian architecture.
Bundeena is a small fishing village within Royal National Park where the local vernacular is single-storey weatherboard cottages. Hannah wanted to design a weekender that would contribute to the coastal and suburban character of Bundeena, provide an unpretentious and unadorned house for holiday living, and serve as an economical kit-home prototype. “It is authentic to the Australian aesthetic, while also being cost-effective, environmentally aware and supportive of local trades,” Hannah says.
The single-storey timber-framed house has a low profile (particularly compared to newer houses in the area) and is built around a central courtyard. Able to accommodate two or three families and lots of kids, there are two adults’ bedrooms and a children’s room with bunk beds, plus built-in sofas that double as beds in the lounge.
The living/kitchen/dining area faces north, spilling out to the rear garden, and the bathroom and laundry are at the entrance of the house where it’s easy to off-load wet beach towels, togs and wetsuits. Large glass doors facing the courtyard and garden slide open, creating a sense of transparency and connection to the landscape, bringing in sunlight and promoting cross ventilation.
Driven by the desire for sustainability, Hannah selected robust and honest materials. The single-level concrete slab floor provides thermal mass, durability and caters for differing levels of mobility. Certified plantation timber is throughout, and the garden, landscaped by Christopher Owen, has native and endemic plants to attract birds and offer habitats for local creatures. “Good architecture doesn’t just concentrate on itself. It connects into a greater network. So more people taking that responsibility seriously means we have better places to live,” says Hannah.
And while the house contributes to the context of the area and is designed for a more sustainable future, it is, most importantly, a place to unwind and spend time with family and friends; to enjoy cooking, gardening, reading, the nearby ocean and bush. “Good architecture can give us a hot jolt of happiness. I love waking up and looking out at the courtyard. I like the ever-so-slight pine smell from the LVLs and ply ceiling. I love it being full of laughing kids,” Hannah describes.
Tribe Studio currently has a range of projects in development and under construction, including residential, heritage, commercial, a school and master planning and urban design. Hannah gives immense credit to the Tribe Studio team for bringing the ideas and buildings to life.
“Architecture is best when you have a really awesome, high-functioning team and my team is amazing. Ideas come about from the space between the collective imagination of the client, architectural team and consultants. Magic happens in that inner space. That’s where we get the best work,” Hannah says.
Specs
Architect
Tribe Studio Architects
tribestudio.com.au
