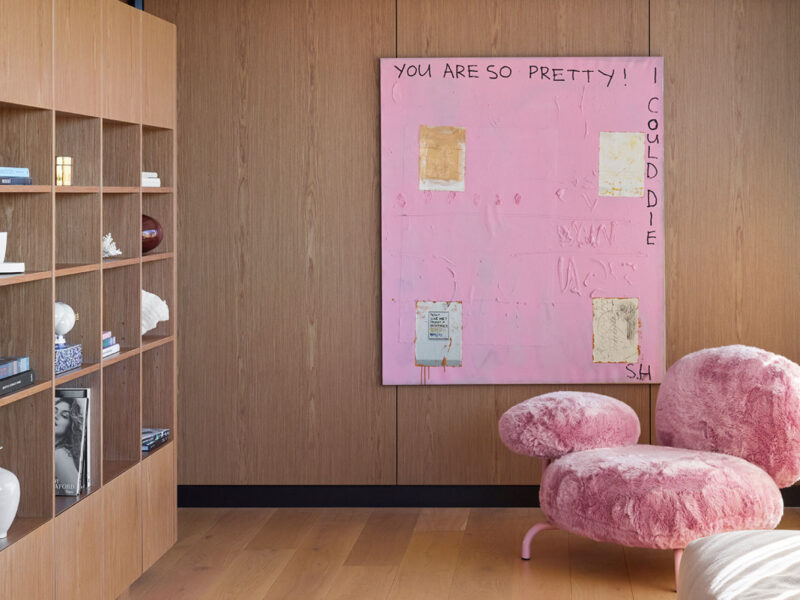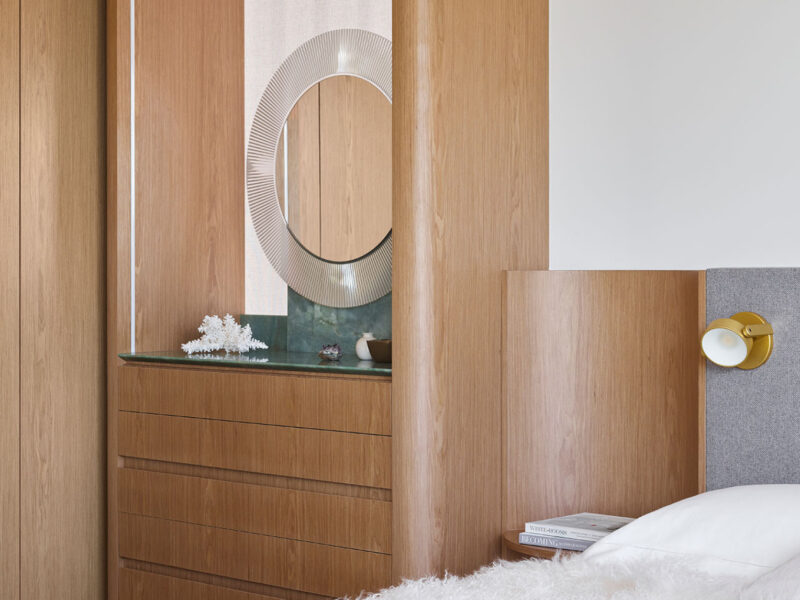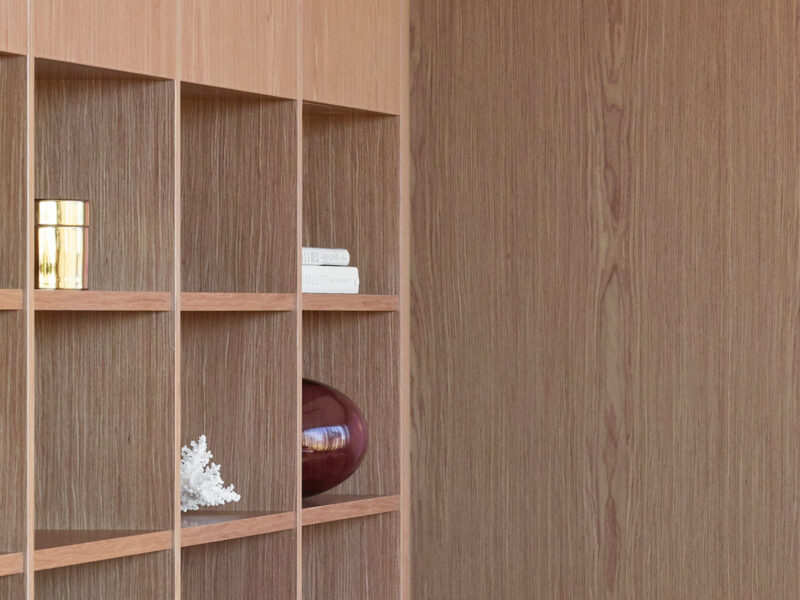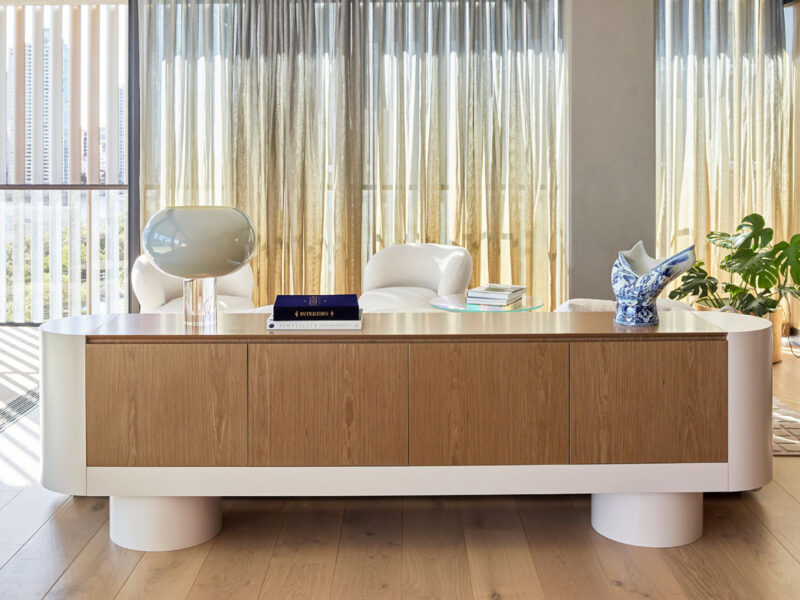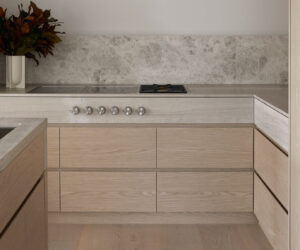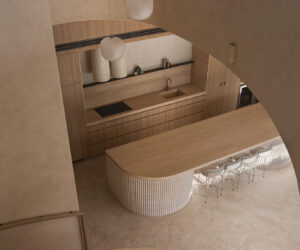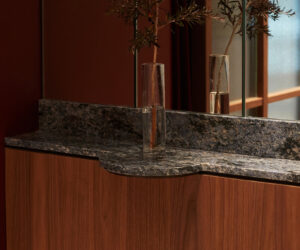Walan Apartment: It all counts on the inside
“If it were up to us, we would have only used the Eveneer, but in the end it was the clients’ decision to introduce the warm blush beige detailing, which, in fact, subtlety frames the veneer.” Joel Alcorn AMAO
The Walan Apartment is the perfect example of Alcorn Middleton’s fresh and energetic approach to design. Collectively qualified in Architecture and Interior Design, with several years of co-creating behind them, their projects are attracting both attention and awards for unselfconsciously breaking new ground; proof they are following their own creative journeys and approaching each project brief as a unique journey of discovery and creation.
The owners had purchased a recently completed apartment and knew it ‘wasn’t the right fit for them’ feeling too corporate and open plan; they wanted to add their own personality and sensibility and create their ‘forever home’. Two independent personal referrals lead them to the AMAO team on the recommendation ‘they do ground-breaking stuff’’. In Joel’s’ words- it was a case of ‘the stars aligning-rare and brilliant—it just felt right.’
Their varied training and experience has provided them with an instinctive appreciation of interior space and sequencing; ‘it all counts on the inside’. The apartment was designed as a spacious, light filled interior using Eveneer Almond (specified by building architects Bureau^Proberts) throughout. This warm natural surface provided the perfect platform for AMAO to transform the space. Supporters of authenticity, the designers loved and were committed to the timber veneer. “If it were up to us, we would have only used the Eveneer, but in the end it was the clients’ decision to introduce the warm blush beige detailing, which, in fact, subtlety frames the veneer.”
‘The apartment showcases how a relatively small collection of interventions can have a tangible effect on the functionality and atmosphere of an interior.’ These superb and inimitable joinery pieces were designed as hero elements in the space, and yet at the same time appear ‘native’. Key elements in Eveneer include a spectacular drinks cabinet, low sideboard and credenza, designed as ‘delightful obstacles’ to define sightlines, a stunning dresser and bedhead celebrating the habits and personality of the owner and a bookcase and kitchen divider, enabling choice and control, through screens and sliding panels. Square edges rounded and joinery lifted off the floor add a lightness and sense of softness, brightness, and surprise.
Despite their prior knowledge, both confessed to having gained a deeper appreciation of timber veneers, through working with Basele, the joiner/shopfitter, who brought invaluable skill, expertise, and experience from the detailing of joinery for transportation in the lift, through to matching new veneers with existing.
Joel and Chloe prioritise time with industry representatives and value the 2-way relationships and support of Architectural reps. Elton Group look forward to supporting them in future projects.
Design: Alcorn Middleton
Photography: Toby Scott
