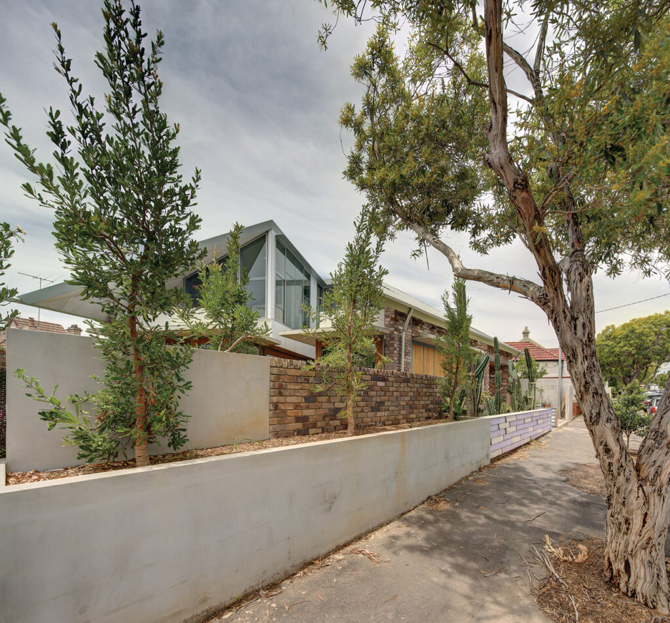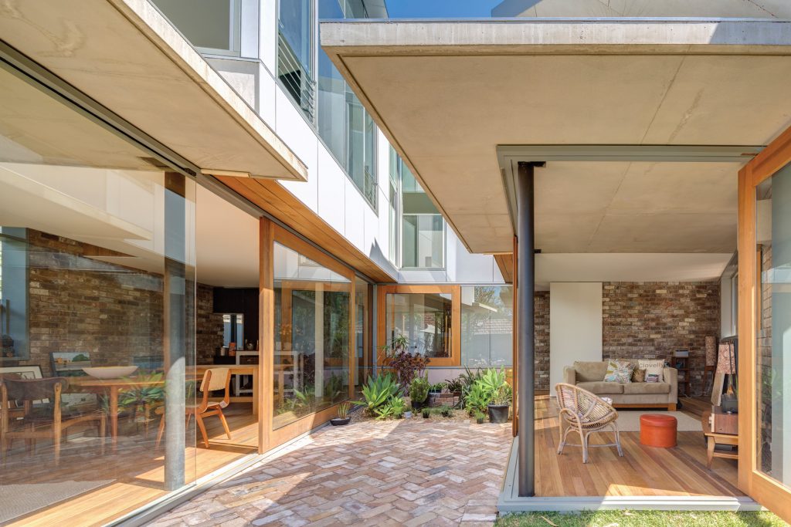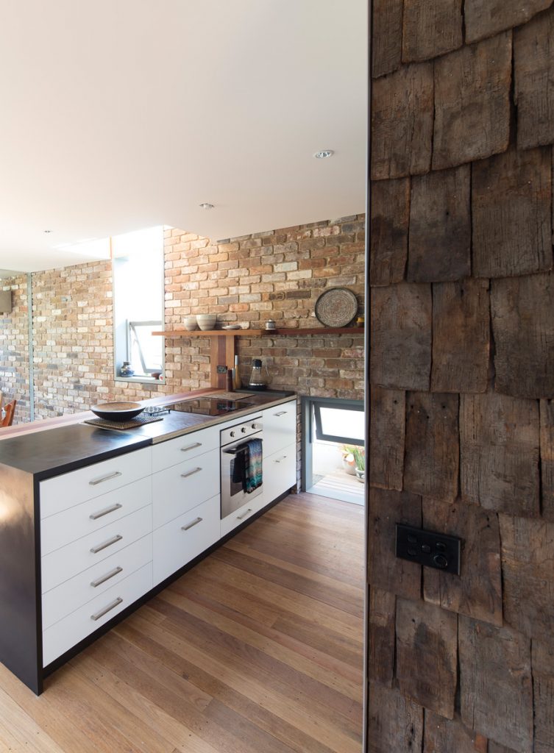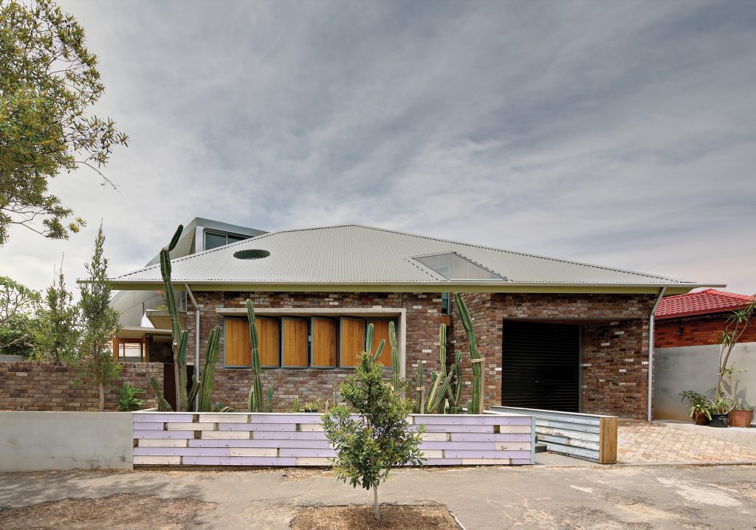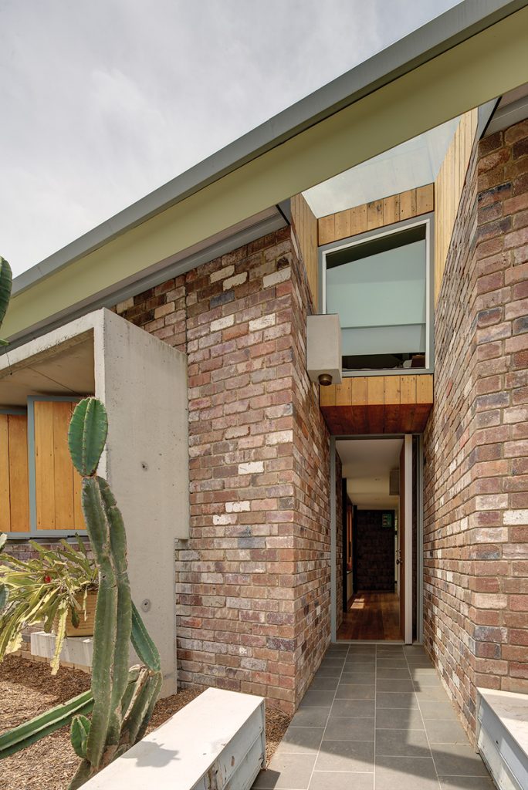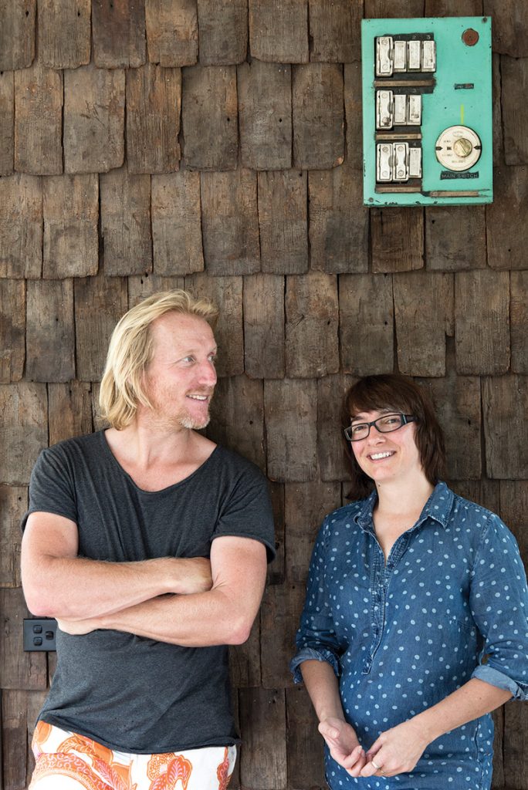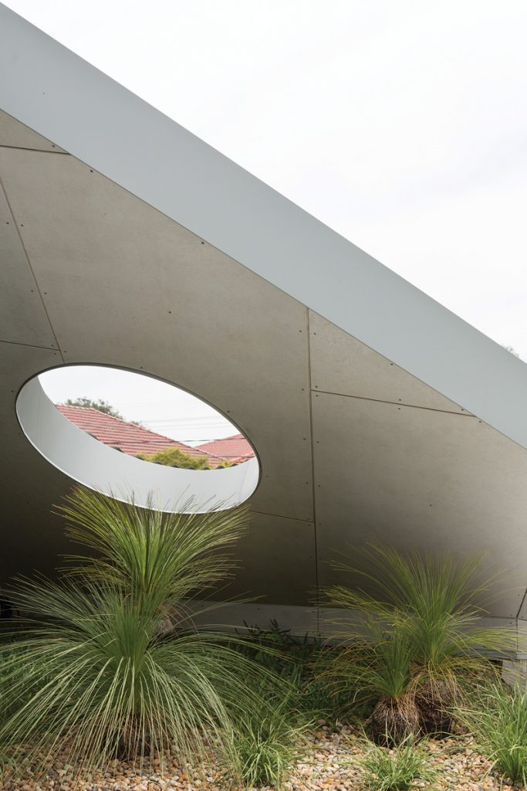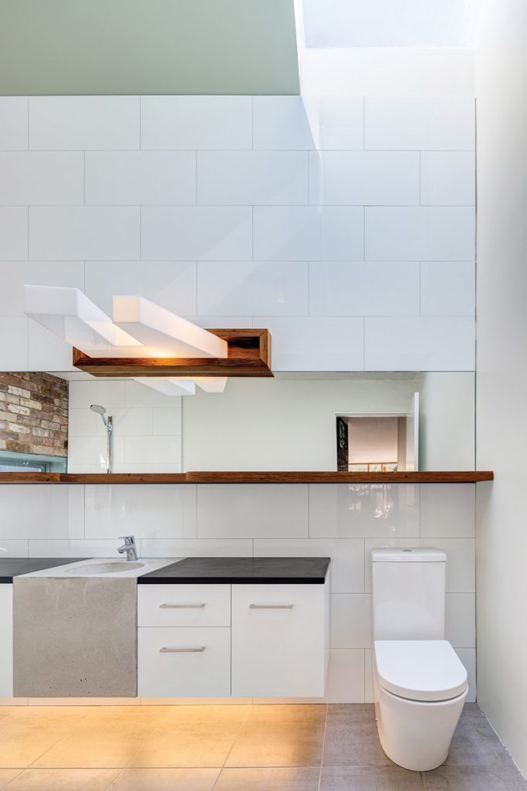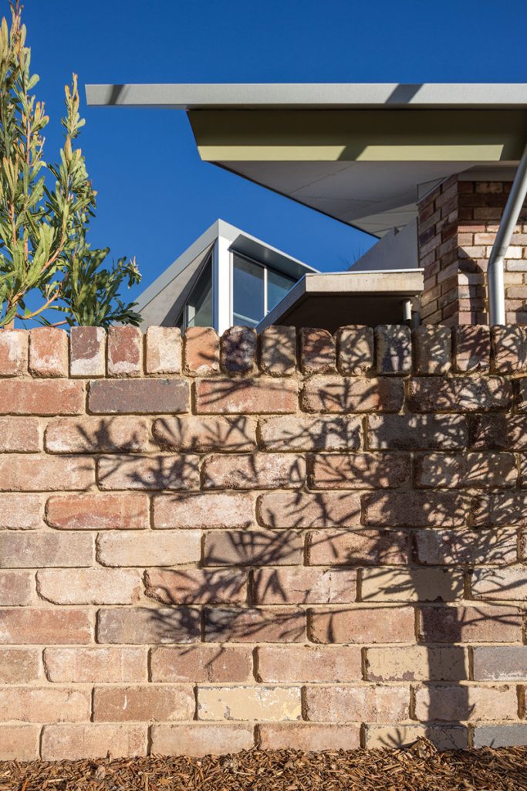Angular Charm
It took 20 years before owner Nikki Maloney was ready to say goodbye to her 1890s weatherboard. In architect/builder Drew Heath she found someone who understood how to retain some of the old while radically reconfiguring the unusual site.
As you walk down the street, Nikki Maloney’s house is easy to identify. The pastel-painted weatherboards of her original cottage form the fence of her new home where she now lives with partner Margee Brown. It is a house designed by architect Drew Heath to redress what was lacking in the original cottage, but retain its charm and sense of sanctuary, as well as much of its actual material fabric.
Maloney had bought the 1890s cottage, just a few doors back from busy Marrickville Road, in Sydney’s innerwest, twenty years earlier, so says she was more than fond of her long-time home and its jungle-like garden. When she met Heath, he quickly understood this and came up with ideas of how to retain a sense of the old but in a new home that would let in much more light and air and make fuller use of the unusual site.
“I’d always liked the in-out feeling of the old house and thought we might be able to [recreate it],” Maloney says. “Drew talked about following the shape of the triangular block and making a courtyard in the centre. I wanted to maintain a low footprint too … I never wanted a big house.”
The site was an unusual clipped triangle shape, with a long street frontage to the west, so potentially a lot of exposure to passers-by. Heath drew a freehand plan for Maloney, and this and his later cardboard model for the house remained essentially unchanged.
The house has two wings that run parallel with the two long boundaries, enclosing a courtyard. On the ground floor, these wings are living areas, with sliding glass doors onto a shared outdoor space, so stretching the dimensions of the internal rooms and providing an extra outdoor living area.
Because the block had one long street frontage and was just a few houses back from the local shopping strip, Heath says it was a priority to secure separation and privacy from the street. “We set up a couple of layers of protection,” he explains. “One is the solid masonry perimeter fence, a solid masonry privacy wall, then double brick in a C-shape and everything on the inside is glass and operable, so you can play in the middle.”
Given the protection of the outer walls, the interior of the house has a tranquil atmosphere. You are aware of neighbours, but the house is focussed on its own private courtyard and deep grassy garden, which is planted at the edges with grevillea and banksia. These will grow to form a natural privacy screen and food source for local birds, says Maloney.
Throughout the interior, Heath has incorporated inventive connections between internal rooms and outside views. For example, in the wing that houses the kitchen and dining space, a high window frames the spire of the nearby St Clement’s Church.
“We’re in between a number of churches – I can also look to the Catholic Church spire and cross on the other side, as well as the Greek Orthodox,” Maloney says. “It is the stuff I love about Marrickville, so it’s good still to be able to see it.”
A playful opening is set up between the kitchen and the pantry behind it too. “I like making holes in walls,” Heath muses. “And I like it because we can see all the way from here into the back garden,” the owner adds.
The ground floor bathroom is another refreshingly unconventional room. More like a bathhouse than a purely functional room, it has a bathtub overlooking a side courtyard garden and a void which lets in a cool flood of southern light. “I often say to people, ‘Come and look how bright this bathroom is on the south side of the house’,” Heath says.
He also talks about how he has tried to push and pull the volumes of upstairs and downstairs, for example, this void, which links the two floors, actually bounces light into the upstairs bathroom, which has a similarly sensuous effect of gentle light and pared-back form.
The staircase, sited in the middle of the house, provides the physical access between the two floors, and doubles as a vent, setting up a subtle flow of air upwards through the core of the home.
“There will be a pond downstairs, or a garden [as there is now], so the staircase is the fundamental natural air conditioning,” Heath says. “It is an open stair with operable windows at the top, so it works well – you can feel the air circulating.”
Another key environmental aspect of the house is the connection between inside and out. Both the lower living rooms and the two bedrooms, which sit directly above them, open to green. The bedrooms both look out to treetops and have roof gardens; plantings will grow and drape down over the lower building.
“The breezes are amazing up here,” Maloney says, standing in her favourite, more cave-like of the two bedrooms. “In the old cottage, there were no northern windows and no breeze, so it was hot in summer and freezing in winter. I came home a few weeks ago on a cold day. I walked through the door and it was warm. It is its own little eco system in here.”
The way materials were used in the house also kept Maloney’s environmental footprint modest. In construction – unusually Heath acts as both architect and builder – most of the materials from the original home were recycled. “Basically as we demolished everything on site, we stockpiled it in the backyard; old bits of wood this side, weatherboards with paint here,” Heath recalls. “We built the bones of the house out of recycled bricks and then we’d go out into the backyard and look for stuff.”
Maloney says she loves this reuse of materials because it recalls the old cottage. Her new home does indeed retain much of the original, as she had hoped it would. It has similar nooks and crannies too, she says, and it’s popular with native birds, as was her old cottage garden. She tells how recently a pair of native doves came to teach their baby to fly in her new garden. As if on cue, a native dove appears. Maloney is clearly delighted. Her new home, like her old, is a sanctuary.
Specs
Architect and builder
Drew Heath
drewheath.com
Passive energy design
The house is oriented north with set back custom-made cedar and glass sliders and pivots onto internal courtyard and garden on the ground floor, with suspended concrete planter boxes above for insulation and enhanced greenery into the upstairs bedrooms. Solar access for neighbouring properties has been ensured through a contextually responsive roof form.
One room depth to the building in any direction facilitates optimum levels of natural light, direct solar gain and cross ventilation. All windows and doors are positioned for effective cross-breezes, both at ground level and venting to higher outlets in the glazing surrounding the courtyard. The kitchen window set at floor level provides air flow up and out from the cooking area. An open circular skylight cut into the western roofing ensures direct sun and rainwater to the native plantings.
Materials
Double-brick walls provide a solid exterior on three sides of the building, with recycled bricks sourced from the local area. Saved materials from the demolished cottage provide interior features including kauri pine flooring and hardwood frame for handcrafted shelving throughout, and a feature wall of recycled wooden shingles from under the corrugated iron roof. Sustainably and locally manufactured Paperock has been used for both bathroom and kitchen bench-tops. Paperock and other recycled timber surfaces were treated with natural plant oils and waxes. To complement the design and ensure environmental sustainability, Smeg appliances were selected for the kitchen, including the first 6 star water-rated dishwasher in Australia, along with an induction cooktop and eco pyrolytic cleaning oven, for energy and cost efficiency. Importantly, the oven door with four layers of glazing ensures the kitchen temperature remains cooler. Water-saving tapware and toilets are installed throughout the house. For all interiors Ecolour paints were used for their zero VOC outgassing and carbon neutral certification. Polyclear from Ecolour was also chosen to provide maximum protection to the floor.
Flooring
Locally sourced recycled mixed floorboards are used throughout downstairs areas, with a lighter aesthetic achieved by ply flooring in the upstairs bedrooms and stairwell. Floorings and double-brick exterior are insulated with Foilboard. The house features cedar-framed windows on the ground level, custom built on site, with counterbalanced windows and louvres for cross ventilation on the upper level.
Heating and cooling
Passive solar design features including northern orientation, planter garden shading and effective cross ventilation reduce the need for heating and cooling devices. A double-brick exterior around the perimeter of the southern, western and eastern orientations keep the house cool in summer and warm in winter. Shutters created from the former house’s recycled kauri pine floors provide the opportunity for capturing winter sun or blocking out summer sun on the western side. The house is also wired for fans in the bedrooms for future use.
Hot water system
The Solahart roof-mounted solar water heater uses a natural convection principle, with warm water collecting in a double-dipped ceramic tank and with spattered glass to raise the ability to absorb light. The system comes with an off-peak electrical boost to ensure greater energy efficiency on cloudy days.
Lighting
The house uses low energy and LED lighting throughout. Custom-made concrete light features were created on site, for the downstairs living, bathroom and entry areas.
