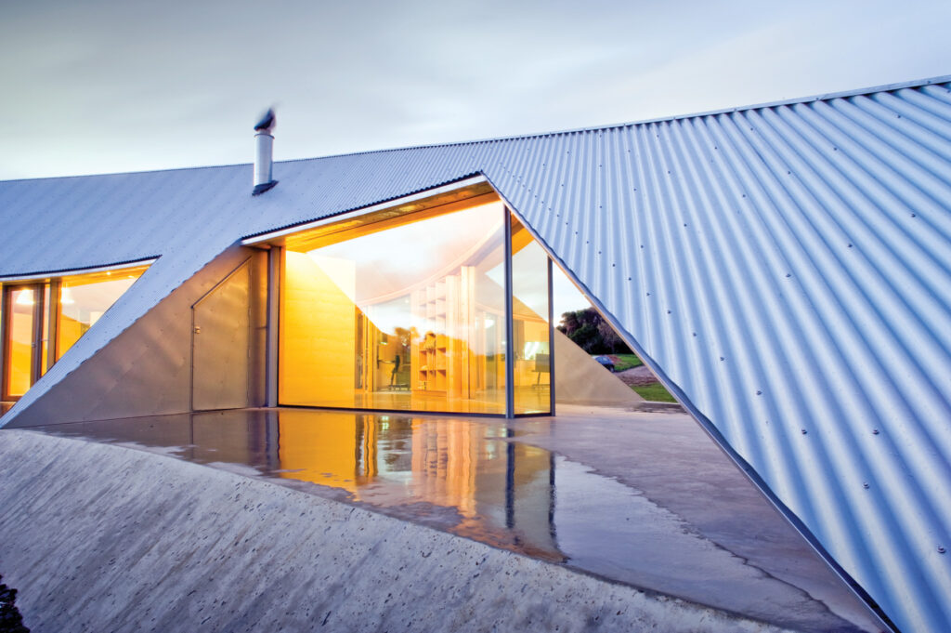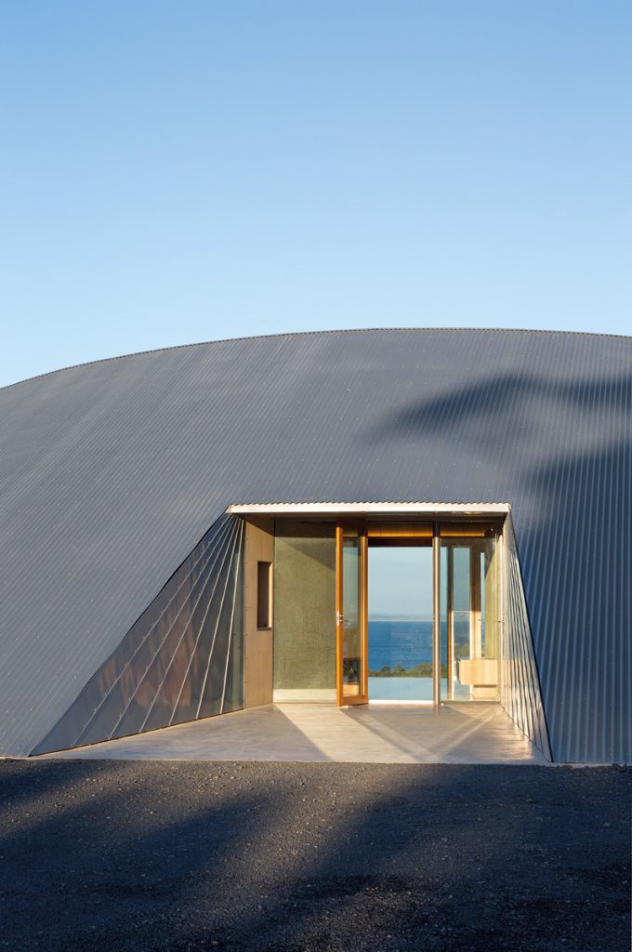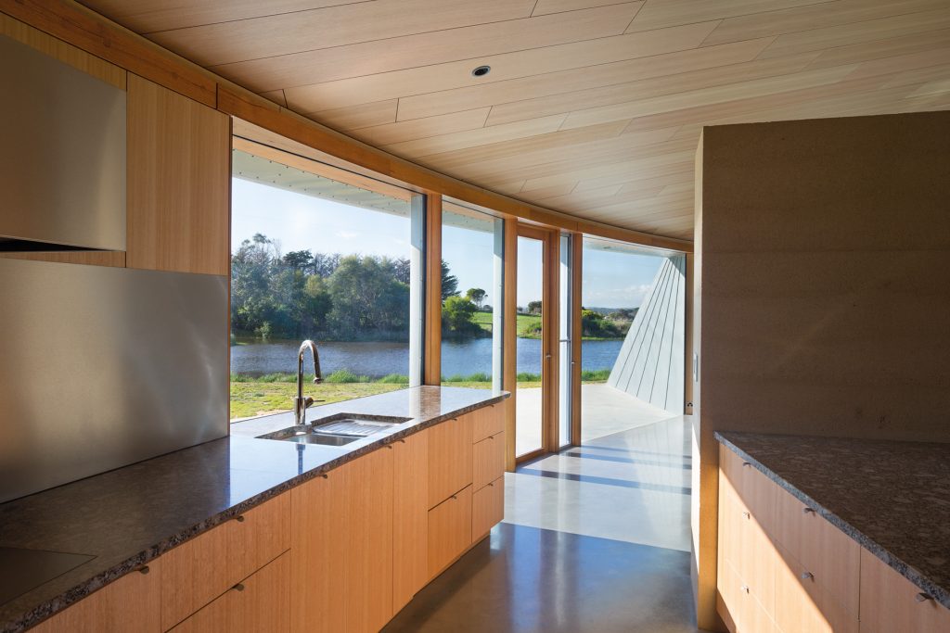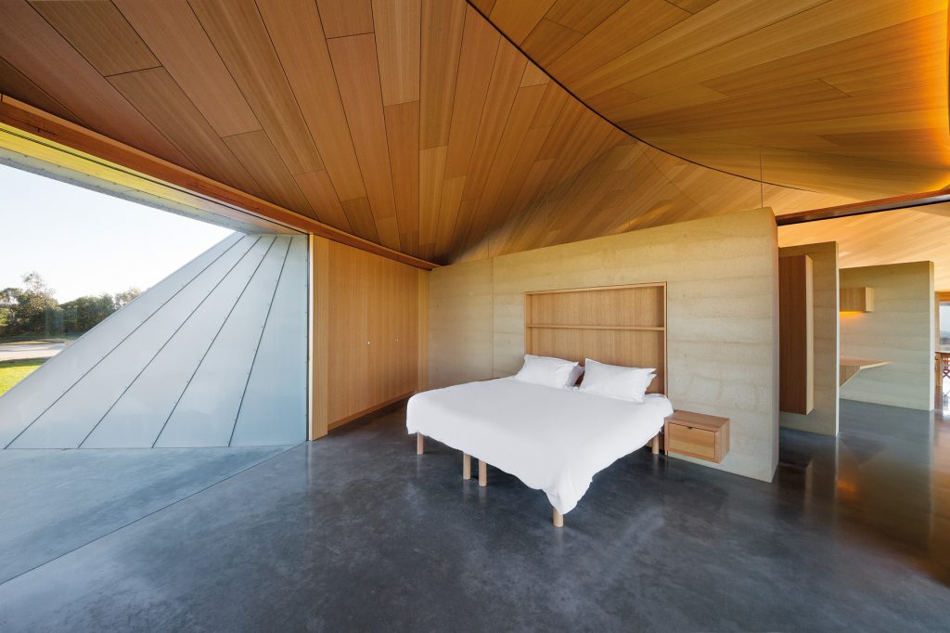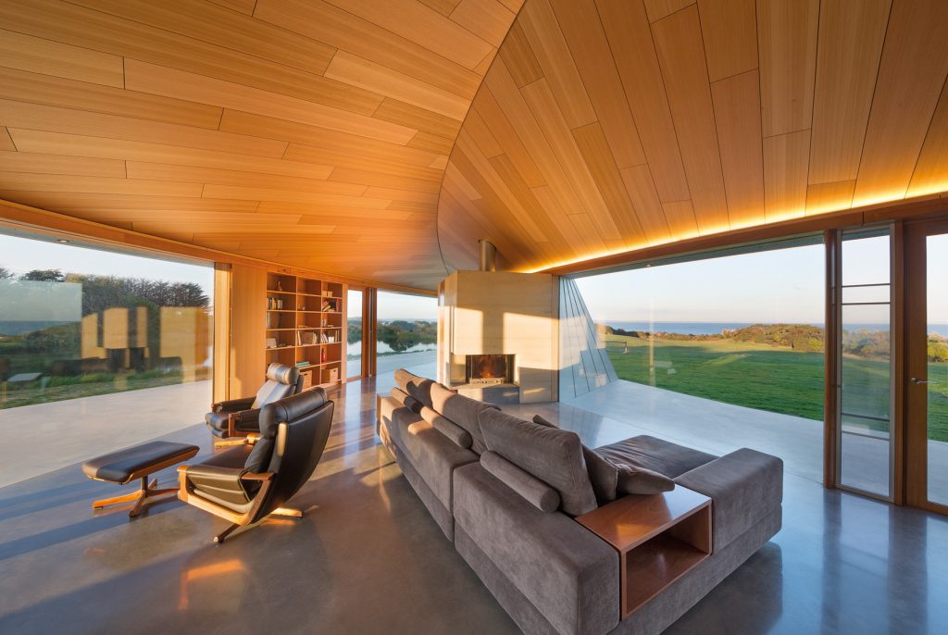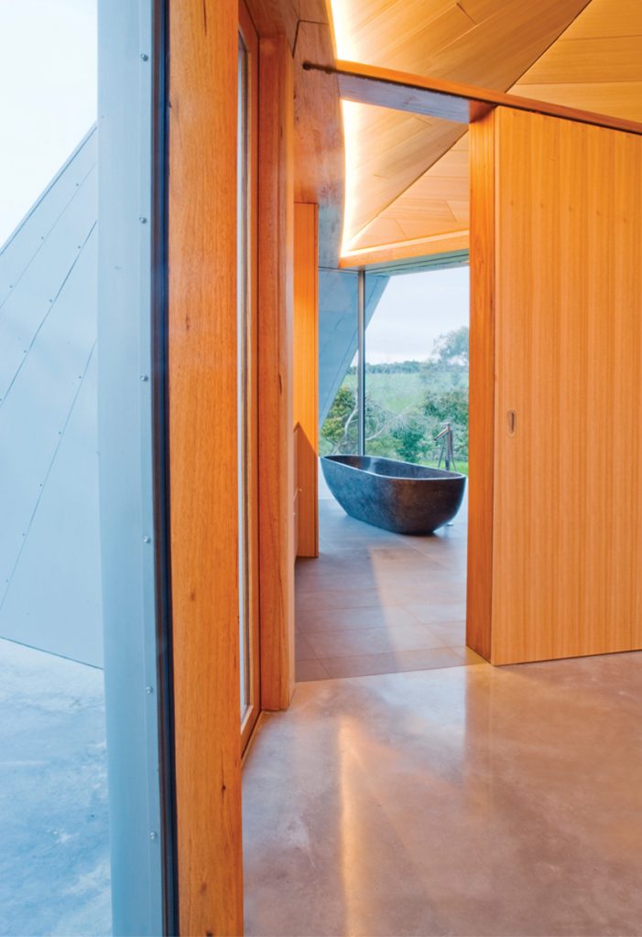Pure Maths
The owners of a windswept site in Inverloch, two hours south- east of Melbourne, turned to a Sydney-based architect for an unconventional home that offered both exposure to and protection from their stunning coastal environment.
Kate Morris grew up holidaying in the unassuming and tightly held coastal hamlet of Inverloch in South Gippsland. She longed for a place with a view to share with her then teenage children and engineer partner Glenn but didn’t hold out much hope. “I’d always wanted to have somewhere by the sea, just like this, with a bit of acreage but with a sea view … but basically nothing comes up on the market here,” she says.
Ten years ago the couple began house hunting in earnest, and got lucky one weekend: a place they’d been eyeing off for years, due to its elevated, nine-acre site and extraordinary 360-degree views, suddenly came up for sale. They snapped it up, and for several years experienced their stunning environment through the imperfect prism of the existing house: an overly large, poorly sited 1970s brick- and-tile number that looked as if it had been transplanted from the suburbs.
They knew the panoramic site demanded something special, with views east over the sea to Venus Bay, a small lake and an abundance of wildlife – including curious kangaroos who regularly visited the house.
About three years ago, part-way through a design with a local architect that wasn’t working out, Kate and Glenn contacted James Stockwell at his home in Sydney. Fans of an unconventional, site- responsive home he’d designed in the Snowy Mountains, they saw in Stockwell a designer of genuine originality who shared their commitment to compact, sustainable builds and unique, site-specific solutions.
Initially Stockwell was too busy to take on the job. But Kate and Glenn offered to wait, and eventually enticed him to Inverloch for a site visit, which sold him on the project and ended up lasting three days. He recognised “switched on”, highly organised clients with the will and means to take risks on a house they hoped would encourage others to push boundaries too. Their brief was for a two-bedroom home that embraced the landscape in all directions, generated its own power, heat and water, and showcased best practice when it came to sustainability. They were very open about how best to achieve this.
Stockwell says his design ideas grew out of this slow revelation of the property’s many idiosyncrasies, including prevailing winds so ferocious they forced trees to grow at right angles and a fortuitous bend in the coastline that allowed ocean gazers to take in the views with the wind at their backs. “I thought, ‘With this site all you really need to do (to take in the views) is put the collar up on your jacket’ and that’s what the house needs to do, basically.”
He began with an instinctive, almost primal approach to the notion of shelter, asking: if I had one wall to build here and that was all, where would I put it? “It’s a really ancient landscape – dinosaur bones have been found, like, a kilometre away,” Stockwell says. “That makes it, to me, important that as little humans we do something that at least has some sense of intelligence about it and has an acknowledgement and understanding of the natural systems (operating there).”
The final design was audaciously simple: an elegant, expressive curve of natural, mainly local materials that curls protectively away from prevailing winds and pushes them up and over the house from the rear. There’s a touch of the sexy spaceship about the cool concrete, corrugated iron and zinc façade, but the architect says it’s designed to look like it has risen up out of the grey shale below.
The interior, by contrast, is delightfully warm and embracing. It features chunky, low, rammed-earth walls made from local sand, a concrete floor so thermally effective its owners have never used its in-built heating, and an astonishingly beautiful ceiling of Victorian ash that, like the rest of the place, is based on cleverly manipulated convex and concave sine curves.
“If you hold a piece of string or fishing line or garden hose or whatever between your two hands, the sag in the middle is a sine curve,” Stockwell explains. “The wonderful thing about that is it has this magical tension … It’s basically the shape materials make under gravity. It’s the curve of music sound waves and ocean waves, and it has this inherent harmony about it. People enjoy the building when they see it inside and outside.”
Connection with nature is paramount, achieved via massive double-glazed windows cut out from the building’s distinctive geometry like wedges of cake. Two bedrooms are tucked off to one side, their low earthen walls topped with glazing for acoustic privacy and a sense of enclosure. A small bathroom at one glazed tip places a deep, custom-made tub centre stage for a nightly display of stars that sounds truly divine. Living and dining areas, which include a log fireplace that’s rarely needed given the building’s successful passive solar design, are open and minimally furnished, keeping the focus firmly on nature’s ever-changing floorshow.
It’s an extraordinarily calm, quiet, comforting space – a secular cathedral of sorts, worshipping the staggering beauty around and within. For Kate, its perfect proportions are a constant revelation. “There’s something very pleasant about living in spaces that are well proportioned,” she says. “It’s lovely to live in – to be able to enjoy the environment and be sheltered from it. It’s a wonderful ambience.” She concedes the unusual shape of her home is confronting for many people, but says its expansive interior has a way of explaining things. “A lot of people walk in the door and then go, ‘Oh, I get it’.”
Specs
Architect
James Stockwell
stockwelldesign.com.au
Builder
David Martin
Engineer, lighting and environmental design
Meinhardt Systems
Passive solar design
If the elements of rain, sun and wind could generate an architecture, what would it look like? The house forms a protected garden from which peripheral vision of the sea and sky is permitted by tapered façades. The restricted material palette of grey metal and concrete blends with the muted shale geology. The protective exterior is warmed internally by compressed sand thermal mass walls as a fragment of distant sand dunes. Running costs are minimised by double glazing, isolated thermal mass and passive solar design. The house provides high fire and termite protection.
The house distorts mathematical and structural curves to achieve its form. The adopted geometry and composition of three sine curves means details are achievable with two-dimensional radii. Both concave and convex roof surfaces are two- dimensional planes constructed from conventional battens and rafters and corrugated metal. Softwood scissor trusses were erected in two days on in-plan arch ring beams of laminated timber braced by remnant buttresses. Laminated timber beams most aptly suited the formation of the sine curve form of the building’s courtyard shape – the natural curve of material ductility.
Materials
Construction materials were chosen for their low embodied energy. Local sand was used to make the rammed earth walls and local timbers for the structure and fit-out.
Internal walls, kitchen joinery and custom-made doors are Victorian ash with Cabot’s water-based finish. Kitchen benchtops are Melocco Snowy River Pearl with Swepdri finish. The custom-made bath is by Amada. Roofing and external walls are made from Craft Metals’ pre-weathered zinc. Floors are concrete (or Melocco bluestone in wet areas) with Swepdri finish.
Heating and cooling
Passive solar design through thermal inertia insulation and the good seal of the house means the client lights the wood fire only rarely.
Lighting
Lutron dimmable LED lights and an Artemide Nur suspension light.
Glazing
Glassworks EnerSave Insulated Glass Units (IGU). All windows are double glazed. Good cross ventilation is achieved via Aneeta screened windows.
Water
50,000-litre water tank independent.
