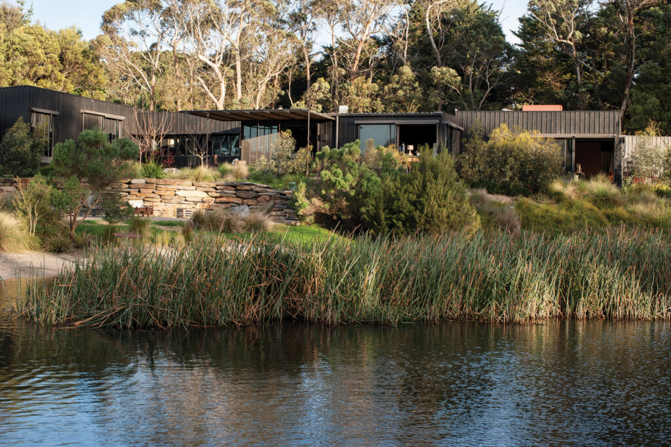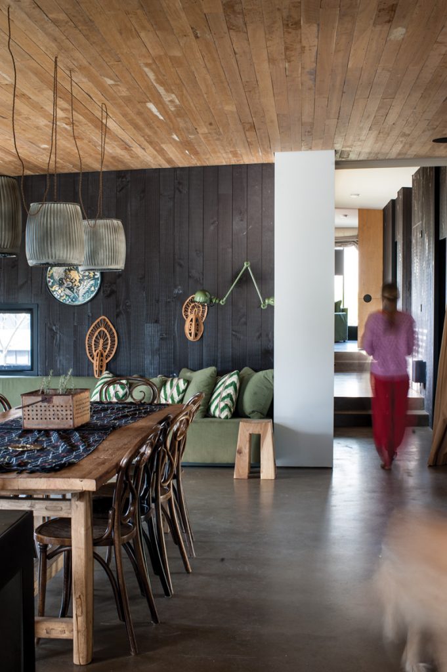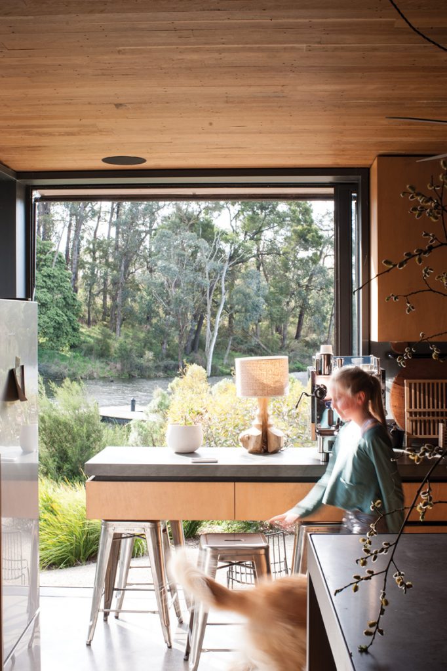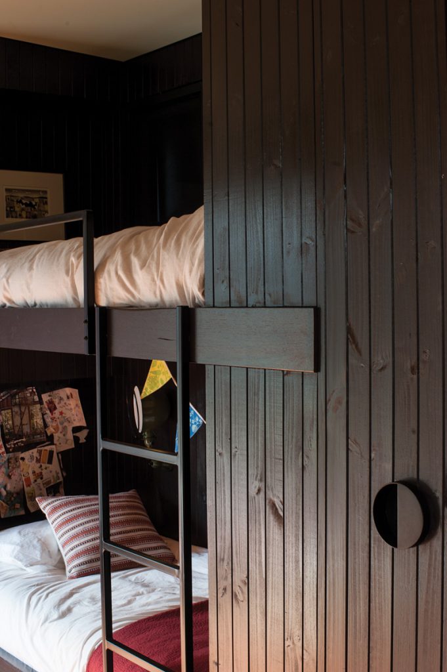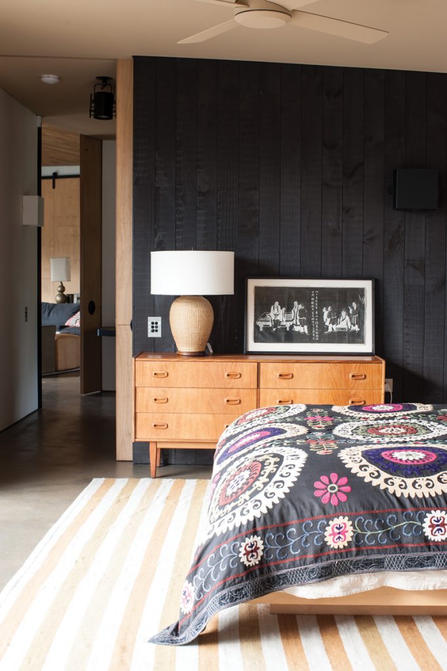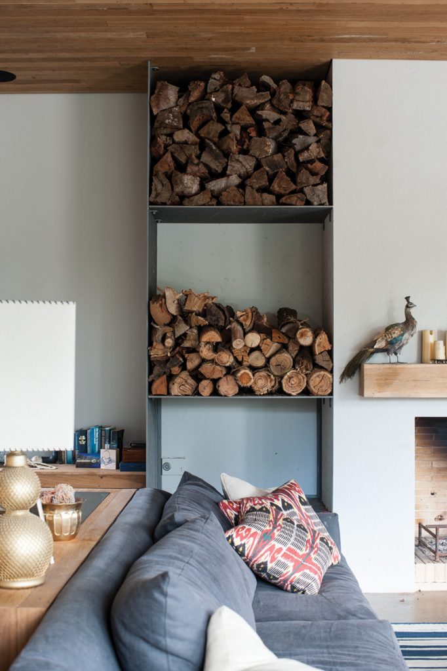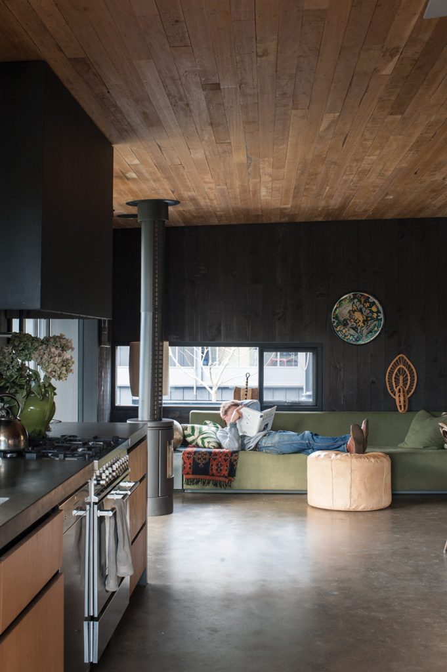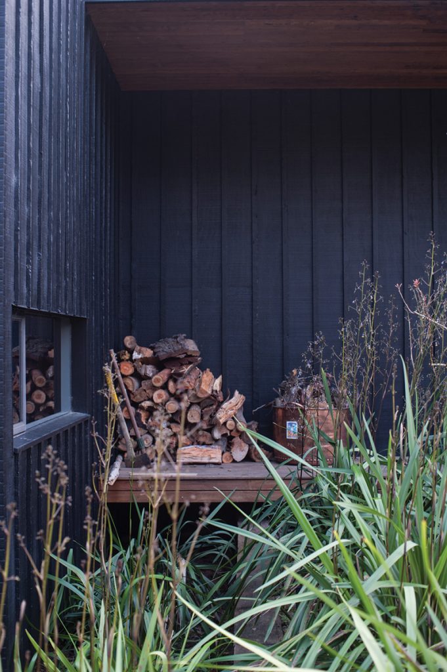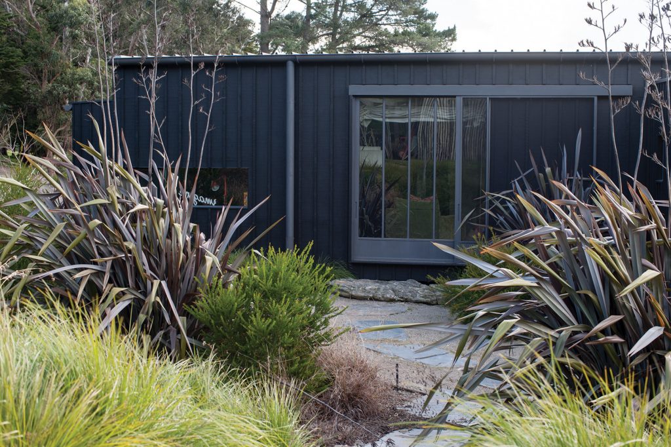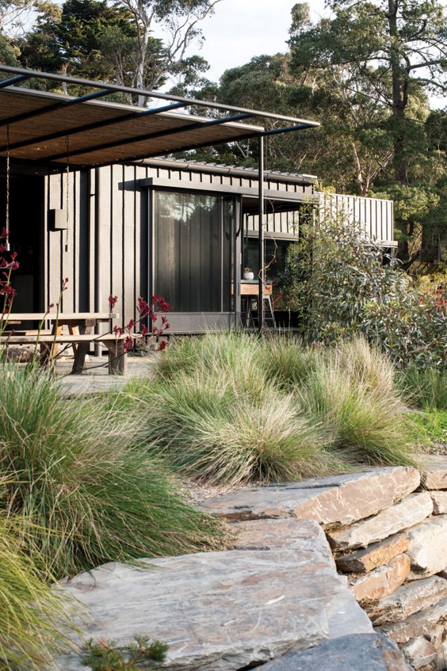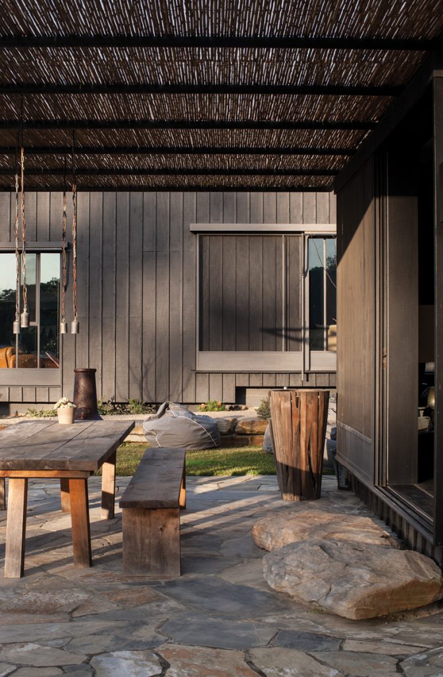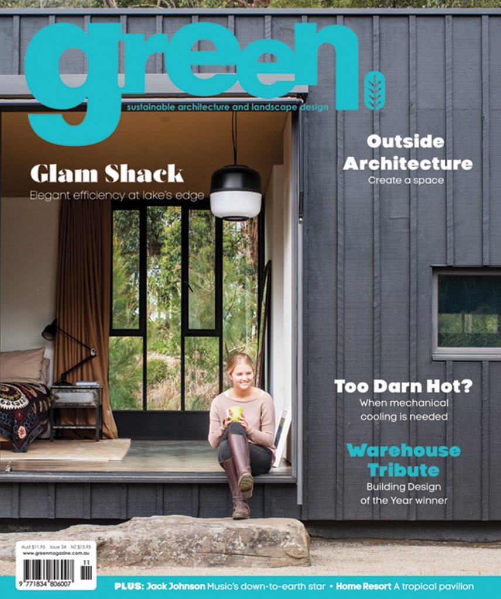Sense of Place
If you’re blessed with a glorious natural attraction, such as a lake, why not make the most of it? And so they did.
No need to mince words – this holiday home in the hinterland of Victoria’s Mornington Peninsula is flat-out fabulous. Propped elegantly on the shore of a dam big enough to be called a lake, it is but one hour out of Melbourne but feels like a destination somewhere in your dreams.
For Grant Crothers, Amanda Walton and their three daughters, it has been a staged arrival to weekender bliss. The family started out in a small cottage at the top of the property (a rundown apple orchard), then later moved sideways into a former packing shed where they built a living pod and stayed happily for seven years.
Along with horse-riding, the main attraction was always the lake at the bottom of the hill, particularly in summer when canoeing, flying fox and freshwater swimming were on offer. “We always wanted to be closer to the dam. It was a bit of a trek and with little kids you never made it out at the right time,” recalls Amanda.
Over a two-and-a-half-year design and construction period the final move down the hill took place, firstly with the appointment of architects Meacham Nockles McQualter with whom Grant and Amanda had collaborated before on their Melbourne home. The basic concept was “to site the building close to the earth, so you step immediately out of the house and into the garden,” says Julie Meacham.
Evocative of the simple island holiday homes in Scandinavia, this new house was also to be simple. “In theory it was just ecoply, concrete, a recycled timber roof and corrugated iron,” says Amanda. Standing in the generous kitchen/dining room with wings heading off left and right she wryly admits that they were also aiming for as minimal a footprint as possible. “From a scale perspective we probably haven’t achieved that … ”
What they have achieved is to include as many other sustainable features as they could. Oriented mostly to the north with a slight tilt to the west so all rooms could receive lake views, the single- level house sits on a concrete slab that steps down following the contours of the land from east to west. Every room has either openable windows or doors to allow north-south cross ventilation, whilst the same occurs east-west via the hall that runs the length of the house.
The climate on the peninsula ranges from quite hot summers to bone-chilling winters so the house had to cope efficiently with both. Shade in summer is provided by external awnings, slatted timber eaves and internal blinds. In winter, underfloor hydronic heating uses a geothermal technology system designed by GeoExchange Australia.
It was a good option for the property according to the company’s managing director Yale Carden: “Because they had that big lake area it allowed us to put in what we call our lowest cost installation.” That was a water-to-water ground source heat pump, with the whole system expected to have a payback time of around five years. As Carden explains, “It takes the water out of the loop (of sunken polypipe) that runs through the lake, delivers it through a compressor in the heat exchanges which turns it into hot water that gets delivered through the house.”
The lake is deep enough at five metres to insulate the water, so in the middle of winter when the outside air temperature gets down to single digits, the system can extract around 14 degrees from the water. A compressor in the heat exchanger then does the rest to bring the temperature up to the level required.
The slab, like all underfloor hydronic heating, does take time to heat up so the system is turned on remotely the day before each visit. Says Amanda, “It is amazing that the house can be completely toasty when all you’re doing is running this pump.”
A large part of the success of the house is the native garden that is not only beautiful in its own right but plays a crucial linking function with the interior, given there are numerous ways to exit the house and they are almost all directly onto the ground. Says landscape designer Fiona Brockhoff, “It was about creating a bush lakeside garden. So making it feel like it was on a water course and thinking about the types of plants and the look for the plants that would emulate that sort of scenario.”
The site was not without its challenges, principally dealing with the amount of water underground. “We had to think very carefully about plants that don’t mind being inundated sometimes and then being in cracked-up clay in summer,” says Brockhoff. Those chosen included the small gum Eucalyptus macrandra, sheoaks Allocasuarina littoralis and one non-native Koelreuteria paniculata, a deciduous tree with autumn colour. For continuity and pulling the different areas together Brockhoff used a lot of tussocks, such as the ‘True Blue’ kangaroo grass Themeda triandra and groundcovers like Grevillea lanigera ‘Mt Tamboritha’, which flowers throughout winter.
The eastern side of the house includes a productive garden and chooks, which are tended by Amanda. “I’m always thrilled when a client wants to grow some of their own food. Whether it’s about chooks or vegetables or an orchard, I embrace it all,” says Brockhoff.
Specs
Architect
Meacham Nockles McQualter
meachamnocklesmcqualter.com.au
Builder
South East Building Services sebs.com.au
Landscape designer
Fiona Brockhoff fionabrockoffdesign.com
Passive energy design
Majority of the house faces north with a slight tilt to the west so the view to the dam is captured. Large fixed areas of glass are double-glazed, Skyrange steel doors fitted with ComfortPlus glass.
All glazing to the north and west is protected by either retractable fabric blinds, slatted timber eaves or a fine steel pergola (covered temporarily with matting while a deciduous vine grows). All glazing insulated internally by either curtains or blinds. Openable windows or doors to each room to create north/south cross-ventilation.
Major cross ventilation created by central east/west hall that runs the length of the house.
Materials
• eco-ply external cladding
• internal cladding smooth and rough-sawn pine
• plywood cabinetry
• recycled tallowood ceilings
• paints and stains all low VOC
Flooring
Concrete slab creating a thermal mass with tinted concrete topping. Jute rugs made to suit.
Insulation
• Dacron to walls and ceiling
• concrete slab insulated top and bottom
Heating and cooling
Geothermal in-slab hydronic heating designed by GeoExchange Australia (geoexchange.com.au) and installed by Geo Climate Systems (geoclimate.com.au). Slow combustion Morso wood fireplace to kitchen.
Open fireplace to living room. Concept II 4 Blade ceiling fans.
Water tanks
No mains water. Supply from underground tanks.
Lighting
Compact warm fluorescents.
