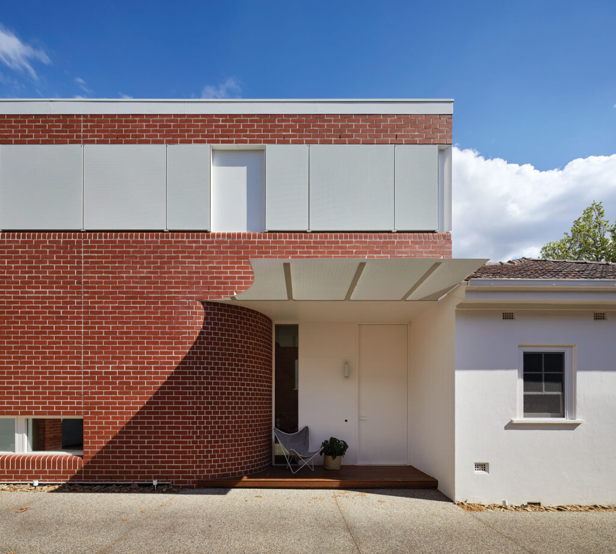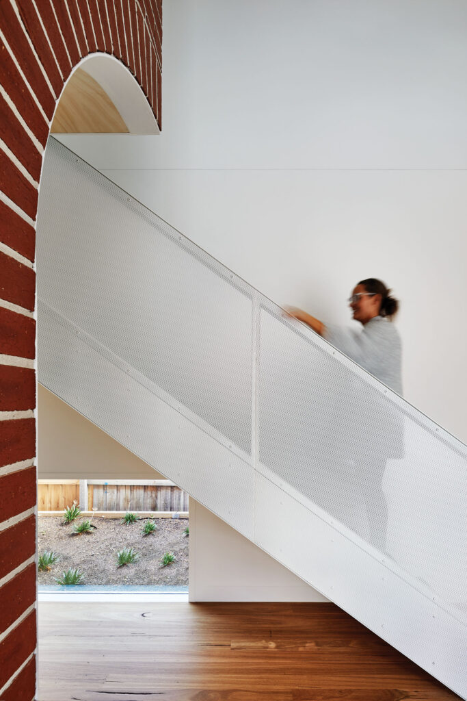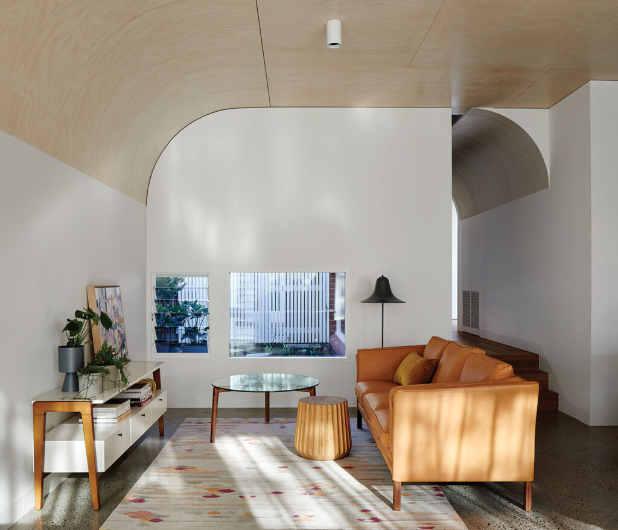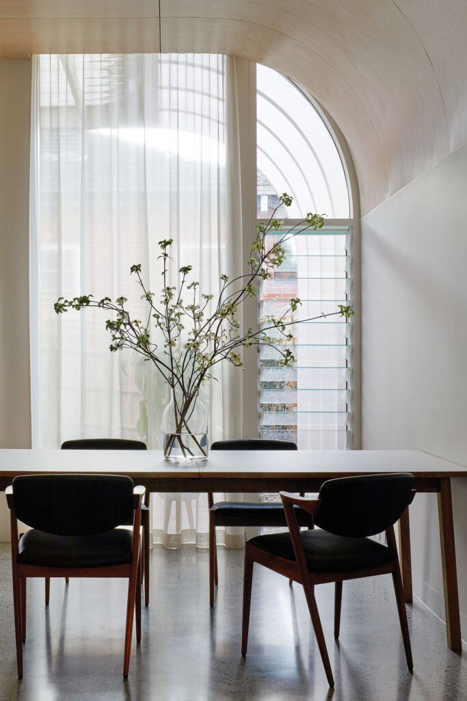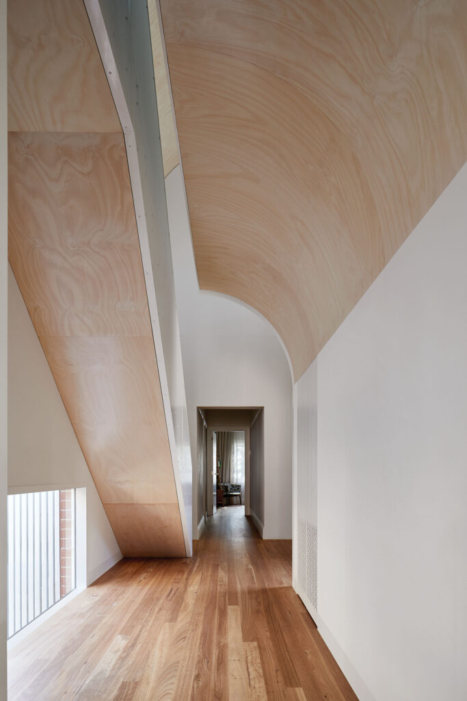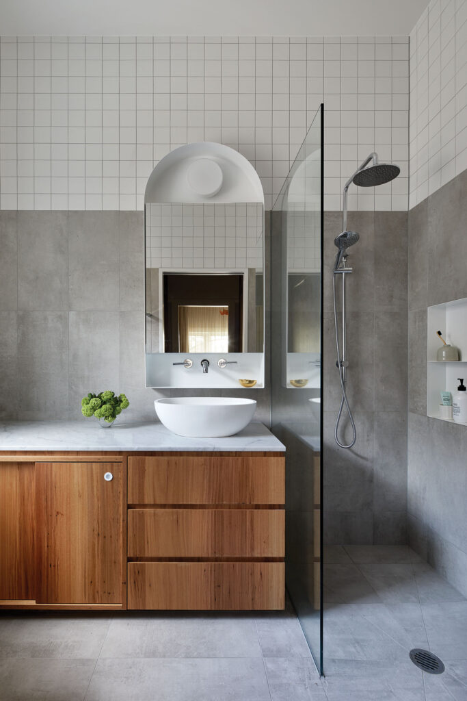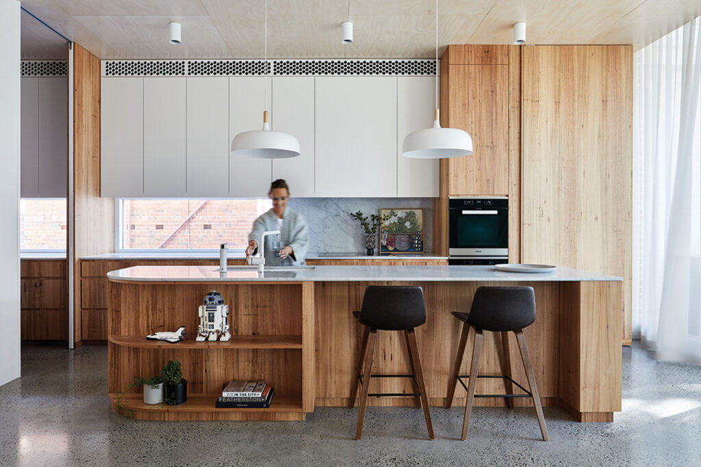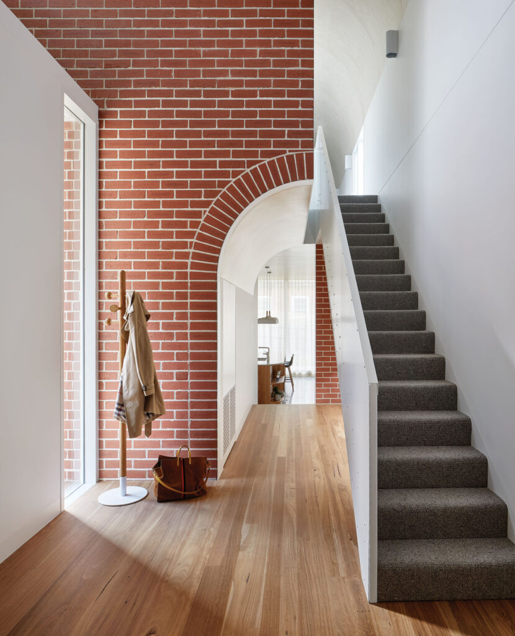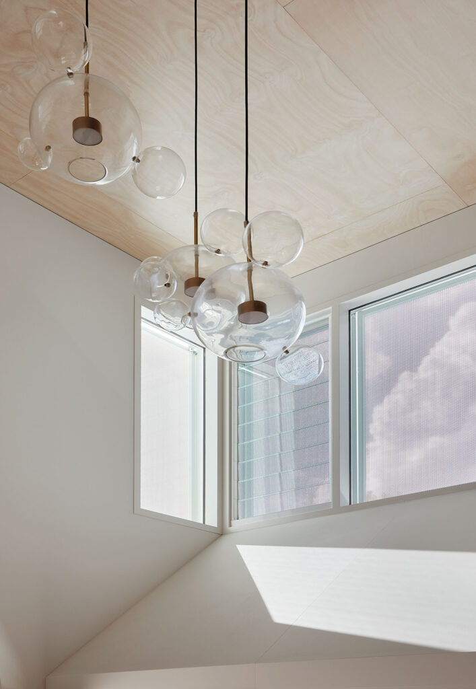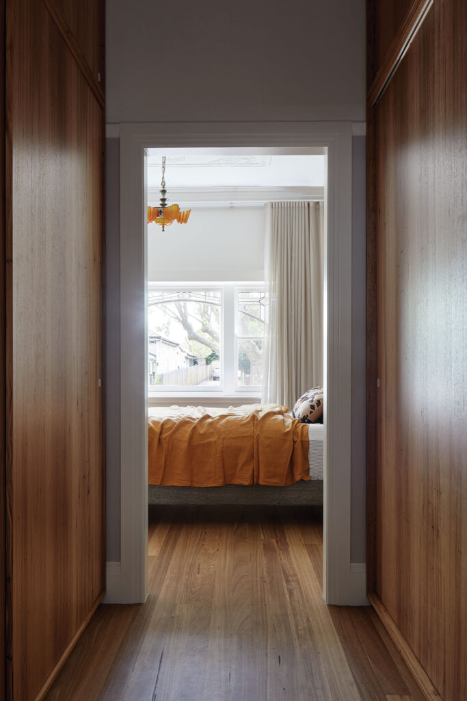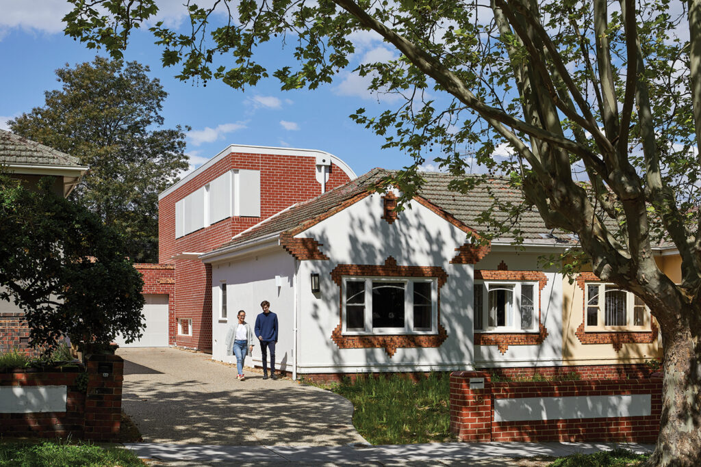Fast Forward
An Art Deco cottage is given a revamp by Mihaly Slocombe that’s equal parts respectful and risk-taking.
Art Deco as a visual arts movement first appeared in France at the eve of the Great War and continued to find favour some time into the 1930s, reaching its zenith and achieving Hollywood clout in Fritz Lang’s seminal film, Metropolis.
Fast forward almost a century later, along an oak tree-lined street in a sleepy pocket of Kew. A sextet of 1930s Art Deco cottages, snuggling in pigeon pairs with mirrored layouts – their backs resting on one another.
The additions and alterations to one of these charming brick and render cottages was the subject of these clients’ brief, having just relocated from Sydney.
To competently pull-off a sensitive design response which meets not only a somewhat open-ended brief but the integrity of the existing heritage built fabric, an architect’s skill lies in recognising patterns of development in the surrounding areas and forming robust and considered views on the dos and ‘don’t mind if I don’ts’.
For a start, the scourge of ‘Façadism’ is deliberately avoided with the front rooms remaining largely intact, albeit restored. “We knew we needed to undertake restoration but we didn’t want to change the spirit of those front rooms,” Warwick Mihaly remarks, refusing to pay token heritage lip service by keeping only the front veneer wall of the old cottage.
Instead, the cellular heritage front portion of the home with its compromised access to daylight is the location of the parents’ suite, since after all, bedrooms are for sleeping. That is with the exception of one additional bedroom which, as we ‘live in the time of COVID’, has recently been converted to a WFH office. Prior to the pandemic, this small bedroom was to serve as a baby room within earshot of the parents.
Akin to two seas meeting, how the new nestles against the old: that embracing kiss is arguably a mark of success – or otherwise for any heritage additions project. In keeping with the period, the entry to the house was intentionally brought around midship, as if petitioning the visitor to hang their coat and stand witness to that very moment when now meets yore.
Inside the entry door is an atrium and placed within the lofty double-height volume is a straight stair leading up a couplet of bedrooms; as the anticipated journey from the bassinet in the baby room comes to a natural conclusion.
Perhaps most refreshing is to see these bedrooms sized around a modest double-size bed, begging the question: when is it exactly that every child suddenly had a queen-size bed?
Finally, and at the very end of the line, a compact ground level main living area prioritises connection to the garden and dappled morning sunlight.
“Certain things we don’t ask permission from a client for – orientation is one,” Warwick explains. “The extension is oriented to the north and east, with perforated metal screens to the north and translucent canopy to the east preventing the entry of unwanted summer sun. As the sun moves overhead, each window takes its turn to introduce light indoors.”
In addition to a tandem garage, the internal area dips just below 200-square-metres, and thanks to an efficiently planned footprint, the home is considerably smaller than the 230-square-metre average Australian house.
Quantity aside, the quality of the internal spaces is elevated by subtle detailing, very much sympathetic to the existing Art Deco cottage.
Integrated into the internal tectonics is the curved wall junction to the ceiling. This hoop pine ply curved element was the result of extensive on-site discussions and prototyping with the contractors who were, in this case, keen to take on the challenge.
At a larger scale, the rounded bullnose detail served to concurrently resolve planning envelope constraints, ensuring the extension does not adversely impact north-facing adjoining property windows and private open space.
The outcome walks the razor-fine line between pastiche mimicry and respectful reference. Since the groundbreaking influence of a machine-like International Style modernism in the early 20th century, ornamentation and ‘featurism’ have since been cast as taboo – and arguably for good reason.
In many ways, this house is a restrained celebration of a softer architecture – a gentle tip of the hat to the indelible mark of guilds and artisans, now long gone.
Specs
Architect
Mihaly Slocombe
mihalyslocombe.com.au
Builder
Basis Builders
Passive energy design
Deco House achieves a high level of environmental sustainability via the use of low embodied energy materials, adoption of passive solar design principles and careful selection of active energy and water saving systems. Orientation is to the north and east, with perforated metal screens and translucent canopy preventing the entry of unwanted summer sun. Insulation is high performance. Glazing is timber-framed and double-glazed. The polished concrete floor provides excellent thermal mass. Active systems include an all-electric energy system, including low-energy heat pump and green switch that kills non-essential circuits whenever the house is empty. Most importantly, Deco House retains the front half of the original Art Deco cottage, carefully preserving its fabric rather than letting the energy and history embodied in its materials go to waste.
Materials
Materials are locally sourced and low carbon wherever possible. Polished concrete or blackbutt hardwood timber floorboards downstairs, loop pile 100 per cent wool carpet (Don Currie Carpets) upstairs. Chapel red bricks (Austral Bricks) to external walls, plasterboard internally. Colorbond “Surfmist®” corrugated steel roofing (Lysaght), including to bullnose sections. Fibreglass to deck canopy. Hoop pine plywood (Austral Plywood) ceilings with a half-strength limewash finish. Victorian ash hardwood timber window frames. Perforated steel screens to first floor windows and stair balustrade. Carrara marble benchtops with blackbutt hardwood timber veneer cupboard fronts (Ventech).
Flooring
The concrete slab is polished with a low-sheen “HIPERFLOOR®” finish to the living area and kitchen or has blackbutt hardwood timber floorboards over elsewhere downstairs. The timber is installed directly onto the slab over a plywood underlay, maintaining integration with its thermal mass. The carpet upstairs is also installed over a plywood underlay.
Glazing
The Victorian ash hardwood timber frames are generally doubleglazed with low-E coatings and argon gas-filled cavities. Singleglazed louvres (Breezway) are used sparingly for natural ventilation and are flyscreened so they can be used for night purging.
Heating and cooling
Orientation is to the north and east, with shading provided by perforated metal screens upstairs and a translucent fibreglass canopy downstairs. Natural ventilation during summer months is provided to new areas via operable, flyscreened louvre windows to the north and south. This is particularly valuable in the double-height entry area, which acts as a thermal chimney, capturing and venting hot air as it rises. The concrete slab provides thermal mass during winter months, reducing the need for artificial heating. The house has a ducted heating and cooling system.
Hot water system
Hot water is provided by an electric heat pump (Rinnai).
Lighting
Deco House uses low-energy LED lighting (Masson For Light, ECC Lighting and Furniture and Laser Lighting).
Energy
The house has been wired to accommodate solar panels on the first floor roof, and batteries or car charger in the garage. With the electric heat pump and induction cooktop, the house has no natural gas connection.
