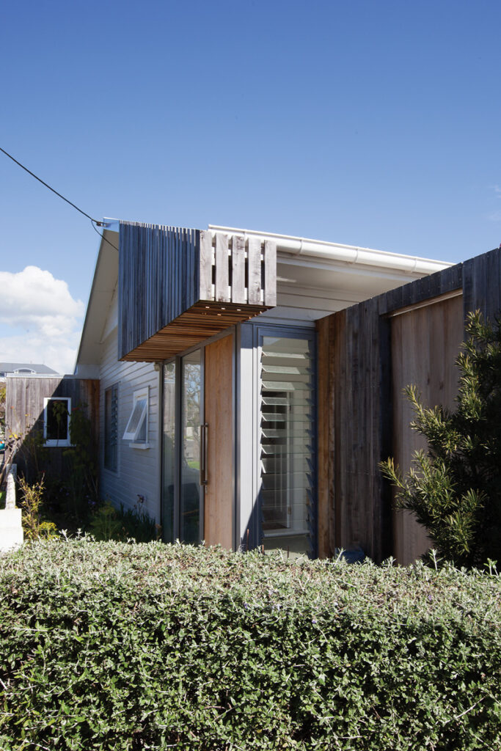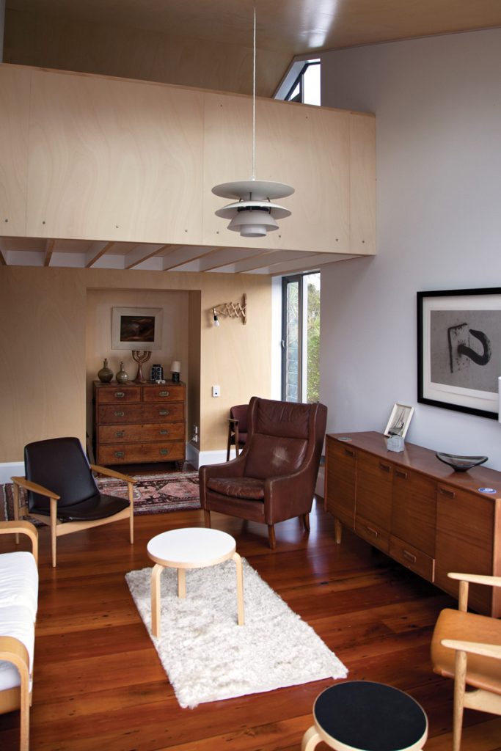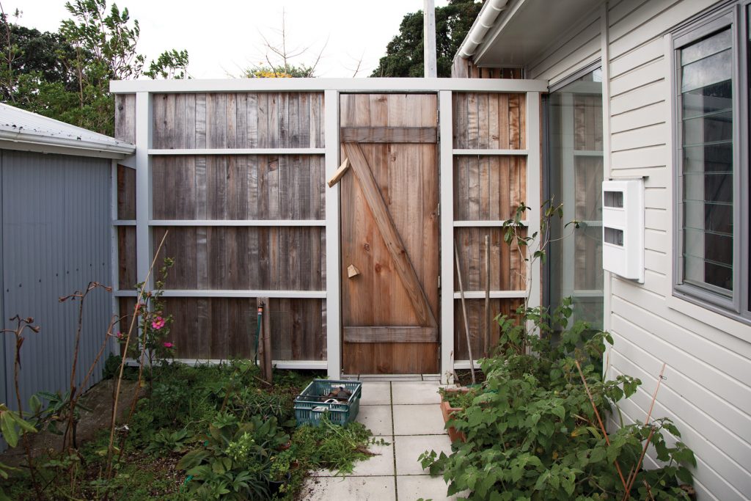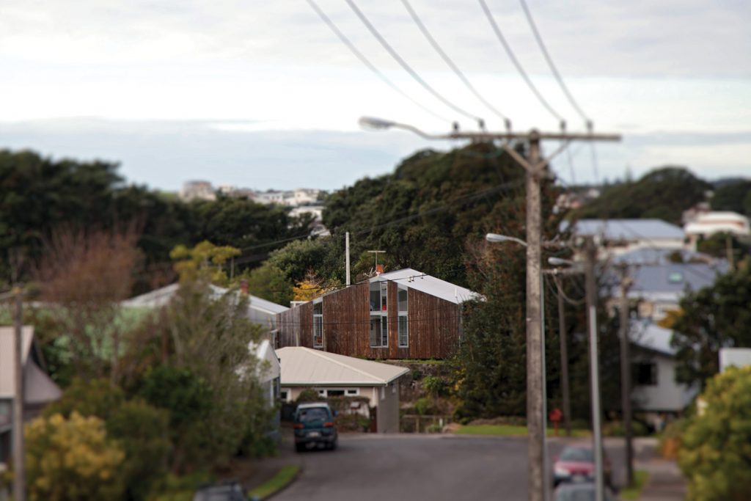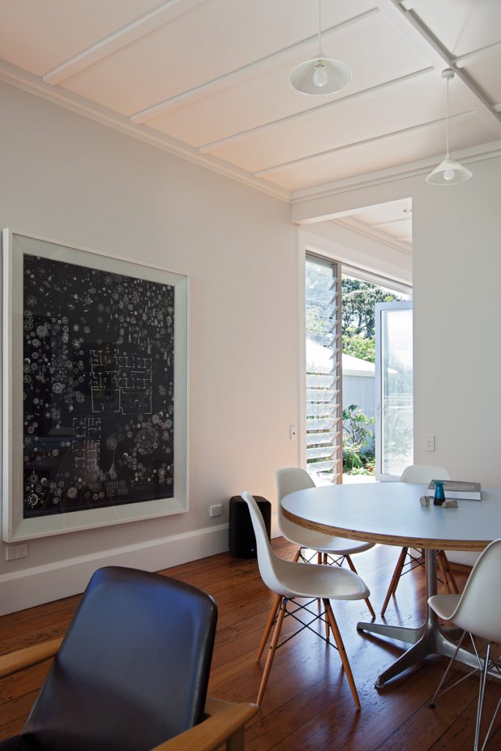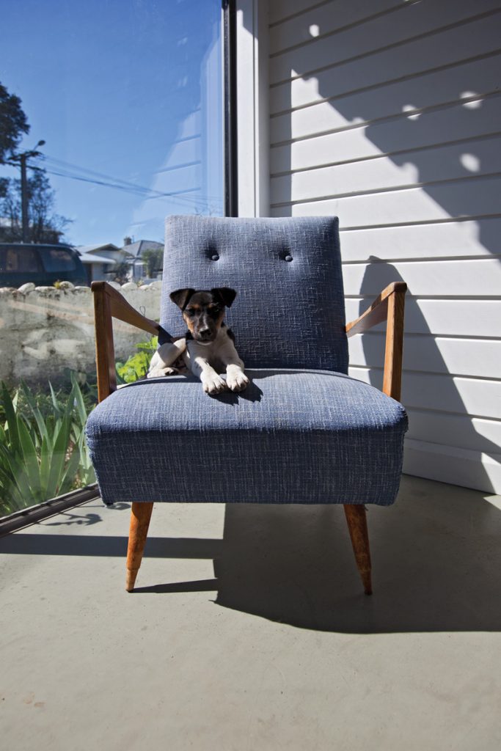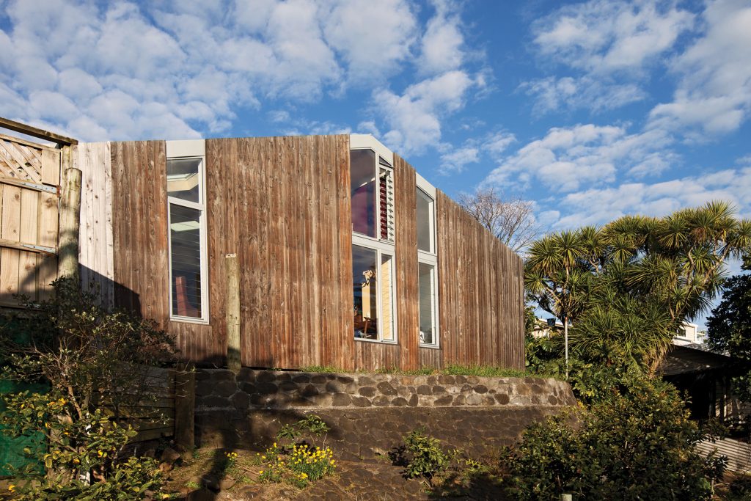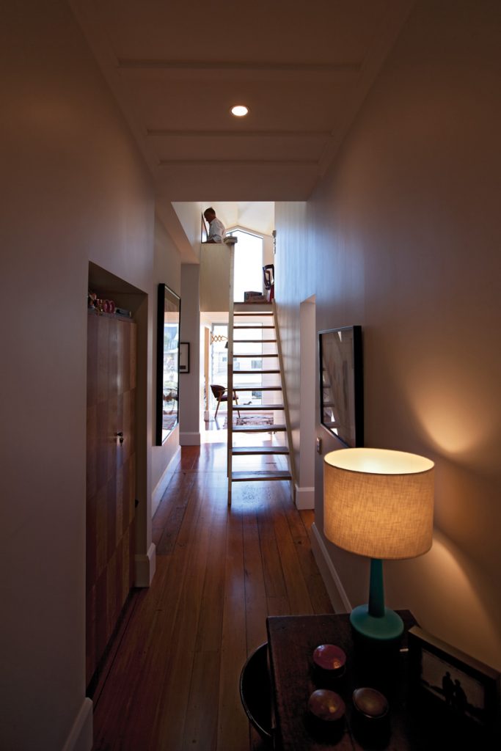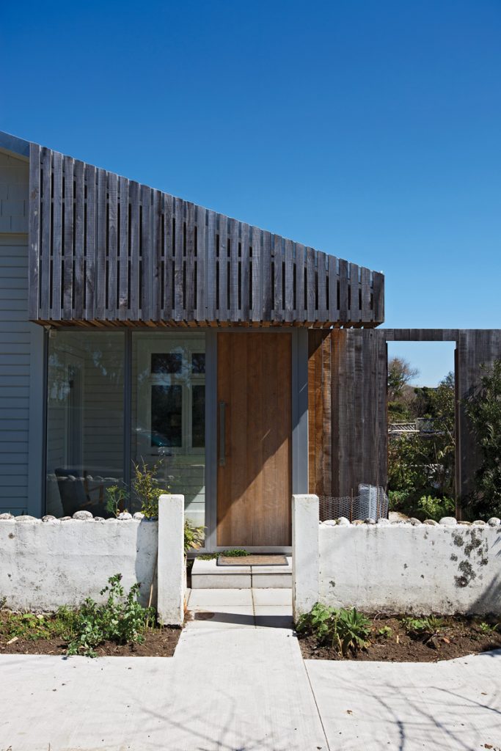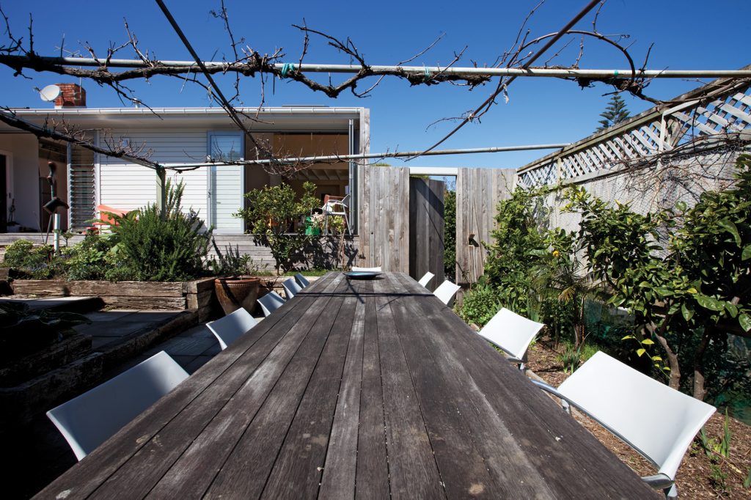Re-Shaped
From the wrong side of the tracks, a modest 1920s cottage in NZ is a now a carefully curated mix of old and new.
When you’re a forestry farmer, over time you develop the skills to see both the wood and the trees. For 35 years, Jeremy Thomson has had a grass-roots involvement in the Taranaki forestry industry in the North Island of New Zealand. He’s planted his own farm with trees such as redwoods, believing them to be a more valuable commodity on smaller-scale properties than the commonly grown Pinus radiata. And he’s helped many others in the area to do so too. “These days they call it ‘sustainable landcare’,” says Thomson.
So when he spotted this typical 1920s weatherboard cottage for sale six years ago, near the railway line in New Plymouth, he used his vision. Although it was on “the wrong side of the street, on the wrong side of the tracks”, he was convinced of its potential. And he had a grand idea for showcasing the product he’d put his heart and soul into.
“It was built on an old Pa (Maori defensive settlement) site. It had the typical central hall with three bedrooms and two open fireplaces. Although it had been modernised in the 1950s and had some aluminium joinery, it still had the original linoleum in the laundry and kitchen area,” he says.
William Giesen and Cecile Bonnifait of Atelier Workshop in Wellington were called in to help. Thomson and his partner, Shashil Dayal, wanted the cold, damp house to be modernised, the living areas re-oriented for maximum sunlight and more space for guests. The Atelier team had worked with Thomson before so were well aware of his aesthetic values. “He’s a humble guy but a huge supporter of the arts and everything from his cutlery to his car is beautiful,” says Giesen.
The trick was to provide an update that respected the character of the original dwelling. In other words: “If it ain’t broke, don’t fix it”.
“It’s the things you don’t touch that often make the difference,” says Giesen. “In fact, they’re a double gain because, not only do you use less energy not having to demolish them, but you don’t have to dispose of the materials either.”
At the entrance to the property, a crumbling concrete wall becomes a magical feature now that it’s offset by an updated redwood door and a slatted timber light-well pelmet. The pelmet provides shelter for the doorstep and, in the evenings, emits a welcoming beam like a beacon.
Giesen: “When you mix old and new like we have done in this project, it gives due recognition to both. The French call this approach mise en valeur. It’s difficult to translate, but it’s along the lines of recognising value in the mundane.”
With these principles in mind, the architects knew that subtlety was the key to altering the home’s layout, so they worked within the roofline of the cottage. They traced its gable and pushed it out four metres to create an extension that incorporates a new bedroom and ensuite. Then they punched up into the roof to make a mezzanine level that acts as an office for Thomson and provides a glimpse of sea view.
Back downstairs, the living rooms were repositioned along the northern side of the house where banks of glazing allow the sun to flood in. A concrete pad was inserted in the original entrance vestibule. In winter, a fan installed in the roof, where the heat naturally gathers, forces the warm air back down into the bedroom areas. Strategically placed glass louvres punctuate the west façade, perfect for ventilation in summer.
The revamped western façade not only provides privacy from neighbours but has become a billboard for the qualities of redwood. Many New Zealand houses are clad in cedar, imported from the north-west United States. “This often comes from ancient trees and is not plantation timber. It’s a huge but finite resource,” says Thomson. The redwood he’s so passionate about was grown locally. It’s stable and low maintenance and, similar to cedar, weathers to a wonderful grey tone – and it makes a striking statement as the cladding material used here.
Another unusual aspect of this renovation came about at Thomson’s request, since he also owns the house next door. “It’s a place I keep that is often used as an artist’s residence,” he says. Instead of a private outdoor living area, Thomson asked for a communal courtyard between the two houses as a way of keeping in touch with his painterly neighbours. “It’s a really valuable shared space.”
Creative people frequently come to stay, including London-based Italian furniture designer Martino Gamper. The chair with its red base that sits in the office is his design. Gamper reconstructed it from some cubicle partitioning and an old chair gifted by a friend. A Gamper showpiece, too, is the sculptural, wedge-shaped Tasmanian blackwood stairway that leads to this space. “It just seems to float there,” says Thomson.
Now that the cottage has been reshaped and re-insulated, and solar panels on the roof provide plenty of hot water, the pair enjoys entertaining regularly.
Thomson and Dayal share a love of Scandinavian furniture which looks quite at home in their contented corner of the world. Two easy chairs, very Scandi in nature, were bought from a Christchurch dealer who was selling them off after the earthquake. They team wonderfully with a clean-lined sofa that was discovered in Melbourne. “We dismantled it and brought it over, with some difficulty, in our hand luggage,” laughs Thomson.
Art is an integral part of life too and often includes work by people who have become friends. Peter Peryer is a local photographer whose print, ‘The Hook’, hangs above the Danish sideboard. An Allen Maddox canvas takes pride of place in an alcove above a chest that has been in the family since the 1840s. Stone-works by Japanese sculptor Takeshi Kubo and a collection of Danish Holmegaard glass provide 3D inspiration. But perhaps their most cherished possession is an ancient farm implement, a French harrow hewn from chestnut, displayed on the dining room wall.
Combining something old with something new, along with a few earth-friendly ideas, has proved a winning combination in this New Plymouth home. “I have my veggie garden and I have my chooks and I can quite happily live out my days here,” says Thomson.
Specs
Architect
Bonnifait+Giesen
atelierworkshop.com
Builder
Dave Fabish Builders davidfabish.co.nz
Passive energy design
The house is oriented north with 2.4 m-high glass bifold doors connecting the north-facing living areas to extensive decking. A large outdoor dining area is positioned under the existing vines to create a shaded outdoor area in summer. Windows and doors are positioned for effective cross ventilation. A Velux skylight is used to allow sun to penetrate deep into the house.
Materials
The new volume, along with the existing house, is of highly insulated, lightweight construction. The interiors feature recycled flooring to match the existing floor and lightweight Poplar plywood on the ceilings and feature walls. Locally made laminated timber beams are used for large structural members throughout the addition. The external skin is clad in renewable redwood timber rain-screen cladding. This wood is sourced from the client’s own forests. Windows and doors are aluminium framed with double glazing. The design provides comfortable living with low energy use year round.
Flooring
As above, recycled flooring was sourced to match the existing flooring of the house.
Insulation
The roof is insulated with Ecowool R4.0, pure wool. There’s bulk insulation to new walls: 140 mm thick R2.4 wool. The ground floor is insulated using Greenstuf.
Glazing
The house features aluminium, double-glazed windows and skylights by Velux. Breezway louvres and double glass are used throughout with the complete house being reglazed as part of the project to create a highly insulated envelope.
Heating and cooling
The original fireplace has been retained and provides the main heating source. A heat transfer system was installed. The intake for this is positioned in the mezzanine and moves the hot air that accumulates here into the three bedrooms which are on the south side of the building. The lobby/entrance area on the eastern side of the building has been glazed and a new insulated concrete slab added. The morning sun hits this area and the resulting heat can be entered into the house using the original windows and entrance door. It is also a nice warm area for the dogs!
Hot water system
The solar-boosted gas hot water system is used to supply all hot water needs.
Garden
The client is a keen gardener and has an extensive vegetable garden and mature fruit trees have been developed.
