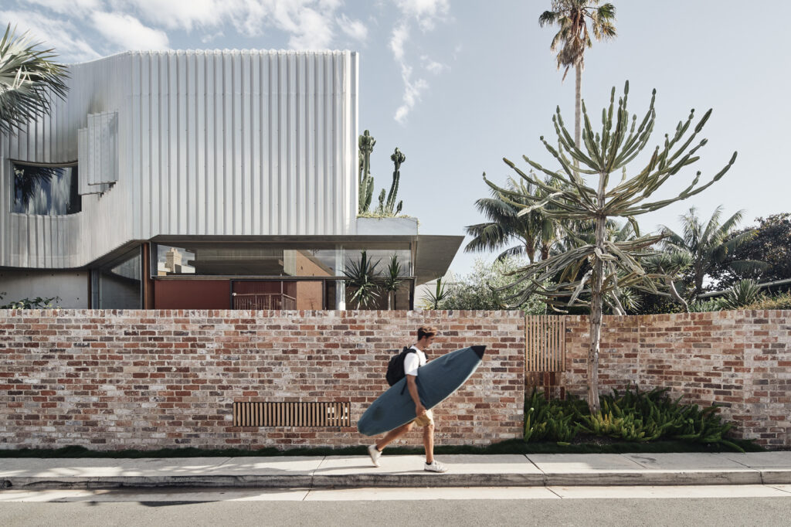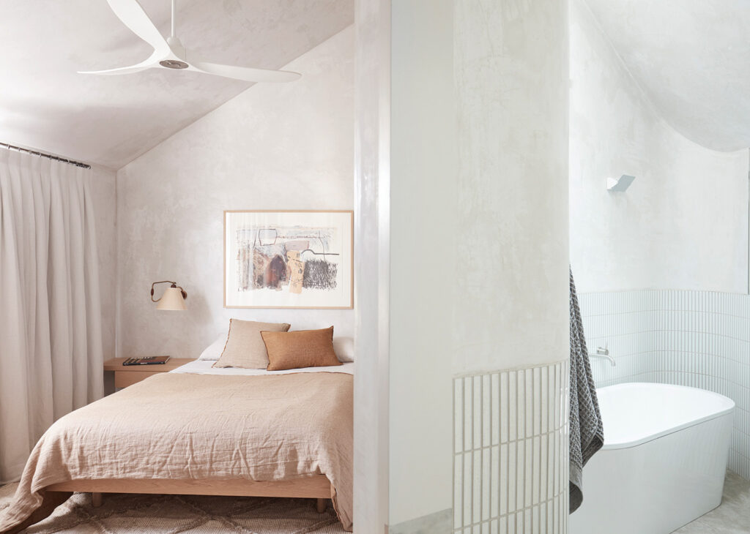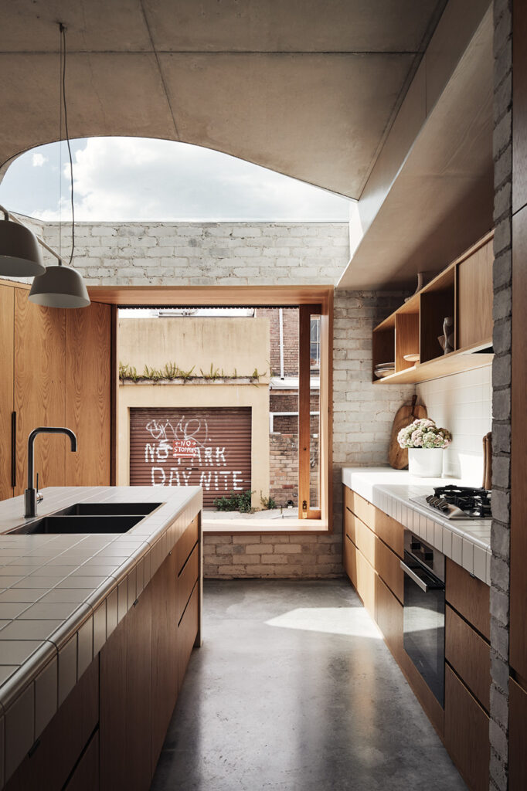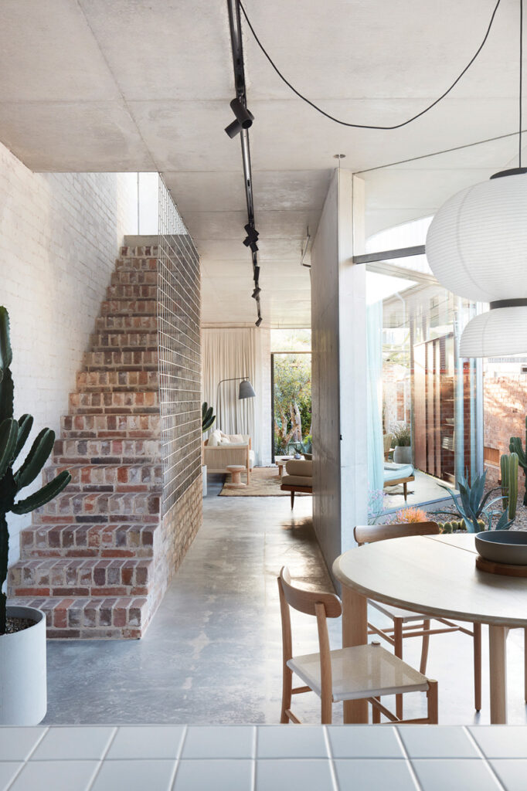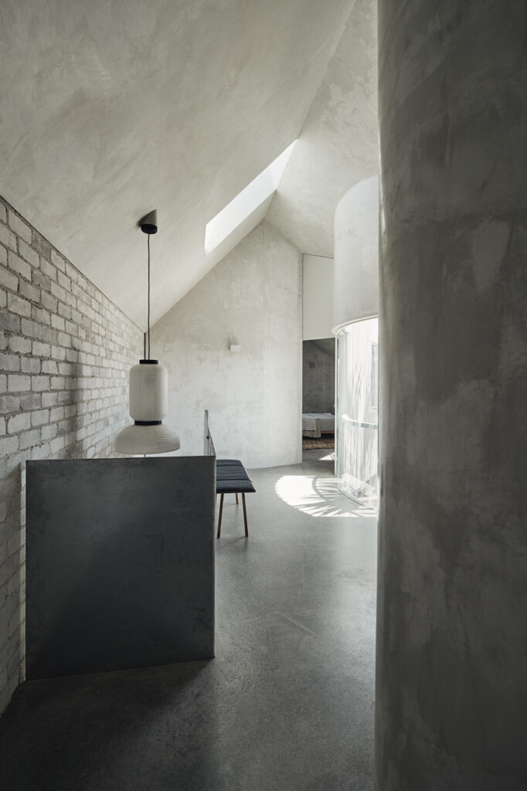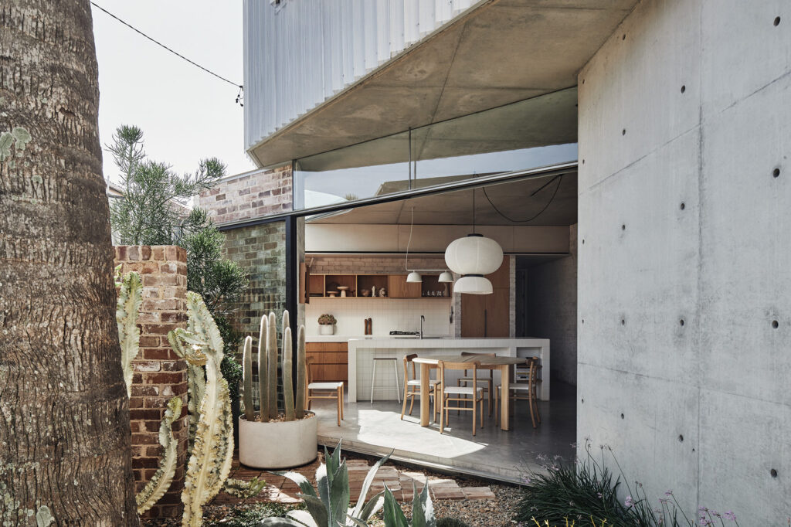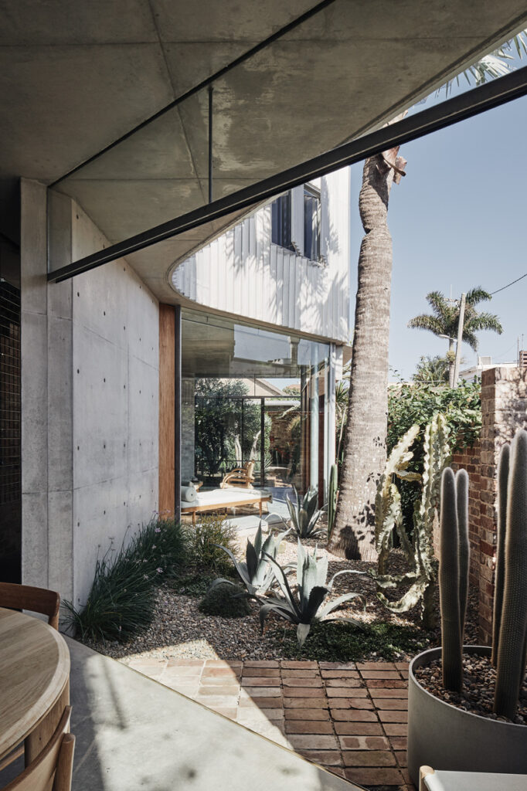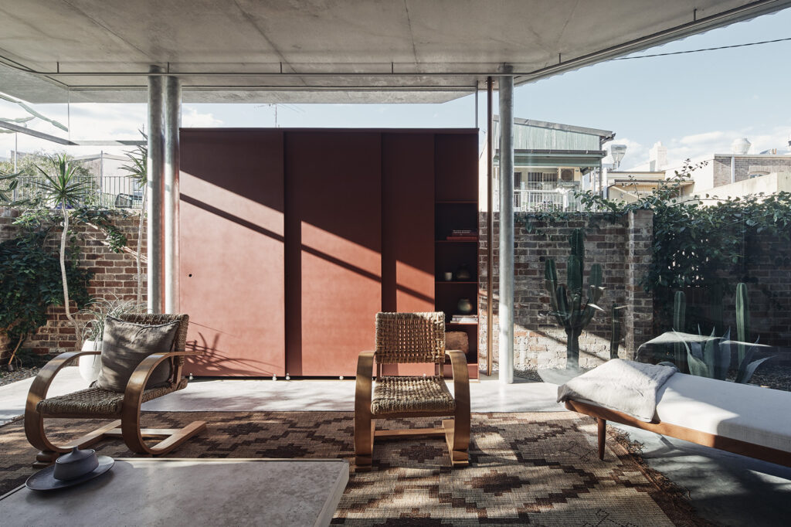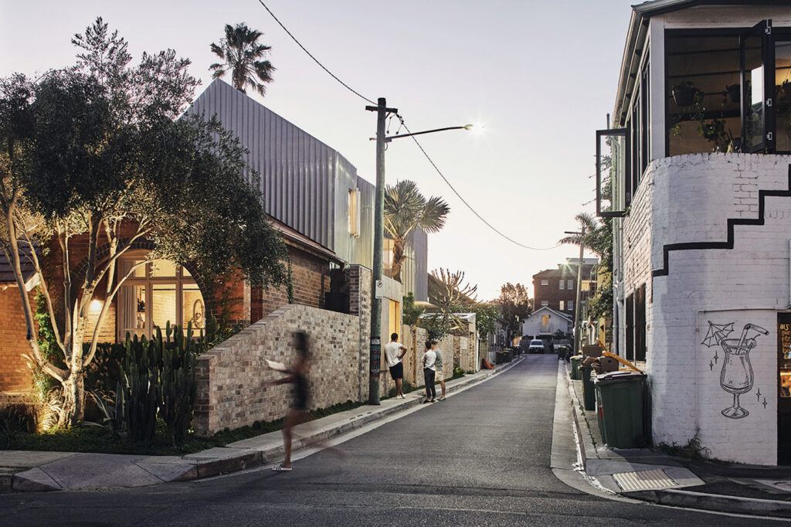Undulating Forms
Freedom and exploration, in both architecture and landscape, flow through Bismarck House, designed by Andrew Burges Architects and Dangar Barin Smith.
“Bismarck House is experimental and original in nature,” says Andrew Burges, director of Andrew Burges Architects (ABA). As a house intended to be a holiday rental and a future bolthole for the clients, Julia and William Dangar, the ambitious, adventurous brief allowed for greater flexibility and exploration than a family home might. “We were asked to design freely, to do something we hadn’t done before, to experiment with materials and to create an informal house rather than a forever family home,” Andrew explains. And given that Will is a renowned landscape designer and director of Dangar Barin Smith, the garden would inherently be an integral part of the design. “It had to feel sympathetic to the exploratory architecture, and to have high impact visually and be low maintenance,” says Will.
Bismarck House is the north-side dwelling of a semi-detached post-war villa occupying a corner location in Bondi, Sydney. The south-side dwelling was also being renovated when the Dangars embarked on their house, and the plans developed by Potter&Wilson provided the starting point for ABA to create a complementary addition that also captured northern light and engaged with the adjacent side laneway. While the laneway allowed for more sun and separation, it had a back-street view of retail premises and created privacy issues. The design team therefore conceived a different geometry along the northern façade. “We scooped out openings for the sun and breeze and for longitudinal views down the laneway and through the house,” says project architect, Min Dark. By offsetting the curves of the upper storey from those below, it provides a skylight in the kitchen and an eave above the front door.
These undulating curves also allow the garden to continue uninterrupted through the site, expanding the sense of the house beyond the northern façade to the brick wall. “We thought of the house as being bound between the two brick walls of the site, rather than the traditional sense of inside and outside,” Andrew says.
The material palette also enhances this feeling, with raw finishes and as little on-site finishing as possible. The exposed concrete slab forms the floor and soffit, and the laneway wall, party wall and staircase are constructed with bricks recycled from the original house. A pleated, perforated façade wraps around the exterior of the upper level. Accentuating the sculptural nature of the house, it reflects the sunlight and is cast with the evermoving shadow of the Bismarck palm.
The striking forms and façade of the house are heightened by the desert-like landscaping. Succulents, cactus, natives and palms grow amidst a bed of gravel, requiring little water and able to withstand the northern and western sun. “It’s purely a visual entity that you enjoy from the way the house is designed,” says Will.
A courtyard garden off the laneway serves as the entrance to the house, where a black, steel-framed glass door slides open to the kitchen and dining area. Warm American oak joinery is paired with crisp white tiles evocative of an outdoor kitchen. A window with bench seat allows for engagement with the laneway, and the scooped-out concrete soffit allows the northern sun in. “It is amazing to have the north run the length of the house as it gives sun into so many rooms,” Andrew describes.
A concrete blade wall marks the passage into the living room, where full-height glass windows and doors allow for almost 180-degree views of the garden. This outlook is interrupted briefly by the earthy-red steel cabinet that doubles as external wall. Similarly, with nowhere to conceal services in the structure of the building, two of the pipes in the living area are also used for drainage. Karen McCartney and David Harrison selected the furnishings and lighting, choosing natural materials and colours to complement the raw material palette and pavilion-like feel of the room, created by the glass and concrete floor that hovers like a platform above the ground plane. The rear garden is more private, and the folded steel eave protecting the western glass is planted with a roof garden that continues along the neighbouring house.
A solid brick staircase with reinforcing mesh balustrade ascends to three bedrooms and two bathrooms upstairs. These rooms are enveloped with curving walls and a cathedral-like ceiling, as if they have been carved out of the space. An applied render creates a monolithic feeling, appearing weighty and textured, but is actually lightweight and unexpectedly smooth. “Downstairs is public and raw, and upstairs is private and smooth,” says Andrew. Showers and bathtubs are positioned neatly into rounded corners, and minimal storage requirements allow for pared-back walls.
Freedom and exploration, in both architecture and landscape, flow throughout Bismarck House, creating an original, experimental home. Its striking form is engaging and informal, providing an appealing holiday rental and future city home.
Specs
Architect
Andrew Burges Architects
aba-architects.com.au
Landscape architect
Dangar Barin Smith
Interior decoration
David Harrison and Karen McCartney
Builder
Robert Plumb Build
Passive energy design
The site was chosen by the client, a landscape architect, for its northerly aspect, the north-easterly ocean air, the proximity of local infrastructure and the beach, and the shared public space available to borrow along the northern laneway. Many design principles were set up around strengths given these site attributes. The internal footprint is restrained as far as possible to enable a continuous garden to run along and between rooms. At the ground level, the kitchen is oriented to catch the sun as well as people coming in off the lane. A garden courtyard frames the laneway entry and provides an outlook between both kitchen and living spaces. The garage is cloistered at the very rear of the block, with a second courtyard garden between providing a more private outlook for the main living space: where folded steel eaves and awning overhangs protect the glass at the west and north façades. The living spaces are clearly read as a platform hovering slightly above the ground plane; the threshold between inside and out is distinct but the two are not separated; there is a bleeding from one to the other.
Materials
The bricks of the house walls, stair, and perimeter fences are all recycled from the original structures on the site. Robust materials were chosen for longevity and their suitability for integrating energy-efficient heating and cooling. The ground level ventilator panels also channel the north-easterly breeze from the ocean, through the laneway, and into the living room. The perimeter brick fence screens the site from the sun while also forming a privacy layer, while the Bismarck palm and the cactus at the laneway (preserved from the original garden), also provide good shade. Upstairs, the curved external walls shaping the bedrooms and first floor landing are sheltered by a pleated and perforated screen. The screen acts as permanent shade (also supplemented by the canopy of the Bismarck palm). The pleated screen sits just off an insulated but otherwise standard and costeffective corrugated Colorbond wall system. These screens, and all of the primary and secondary construction, were designed and fabricated locally. Workshops in the inner and greater Sydney area collaborated from design through to construction and occupation.
Flooring
The concrete floor slabs at ground and first levels are the final finished slabs and soffits, with no additional topping applied. Each floor has hydronic heating coil cast in. The brick and concrete in combination form a substantial thermal mass, providing ample sustained heat in winter and a cool base in summer. Timber floors at the front rooms are engineered tongue-and-groove floor boards (hybrid sustainable plywood and oak as the top-ply).
Glazing
Ground level steel windows and steel sliding doors by Cityscape Steel are shaded by fixed, folded gal-plate steel awnings and the overhang of the upper level floor slab, as well as the shade of the landscaped courtyard gardens and the mature Bismarck palm. The curved scoops cut out of the floorplate allow the upper level rooms to be oriented diagonally rather than frontally to neighbouring windows across the lane, and the diagonal also sets up the condition of accepting the NE breeze into the upper level of the site. Each window screen is consistent with the whole wall screen – but operable at each room, so each can adapt as needed for solar and privacy control.
Heating and cooling
Hydronic heating in-slab system by Amuheat. The bedrooms (on the upper level) have ceiling fans: “Milano Slider”, white VRV fan coil units (integrated into joinery and soffits) are controlled at each room, meaning AC cooling can be mediated – specifically tuned to each room in use.
Water tanks
Rainwater is collected and stored in a 1000-litre tank under the raised floor of the original front rooms, for use in the garden.
Garden
The garden is both beautiful and hardy, designed and installed by client Will Dangar. Most species are native and/or succulent, and there is no lawn. It is an extremely low water-intensive green space, including the upper level raised garden bed that shelters the main bedroom from the harshest westerly sun.
