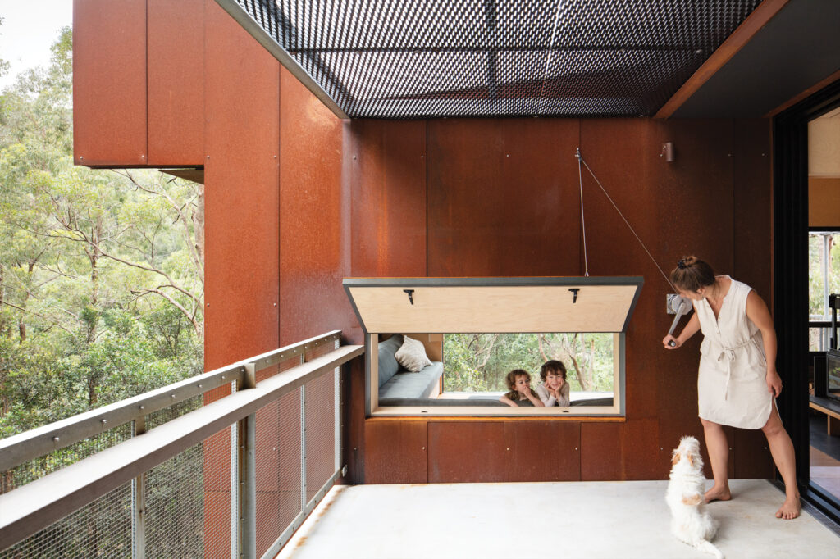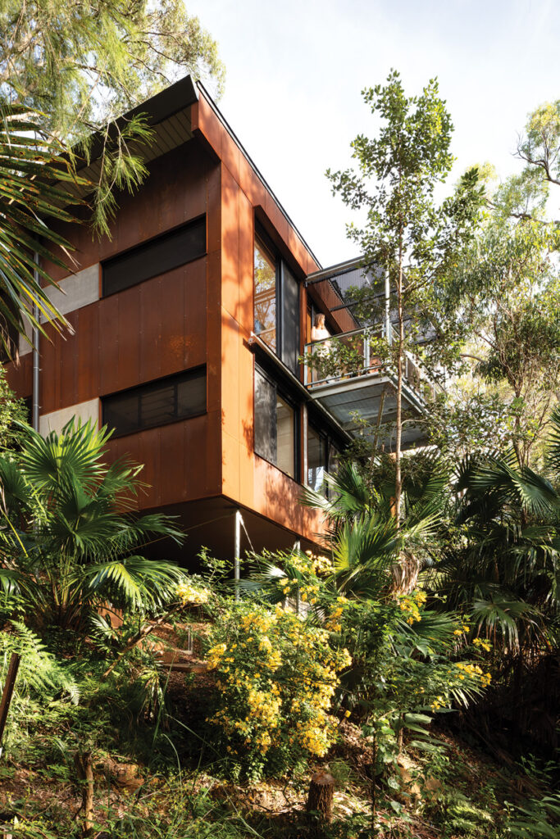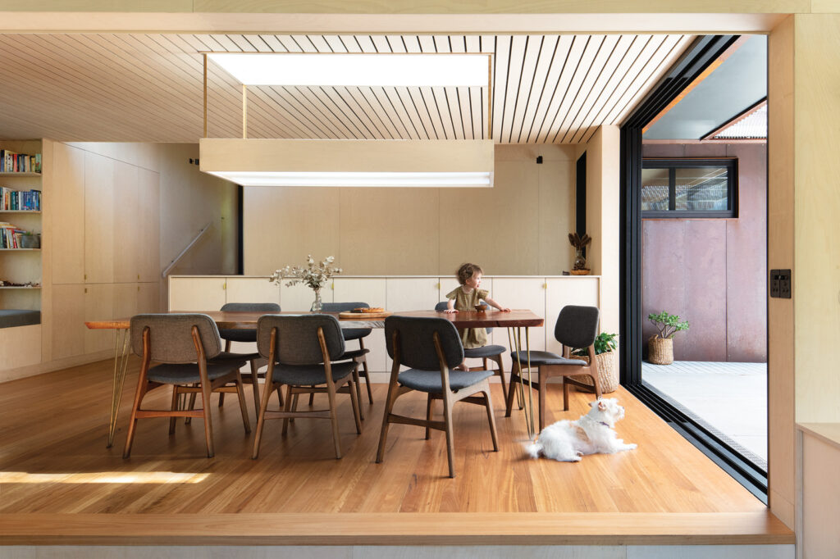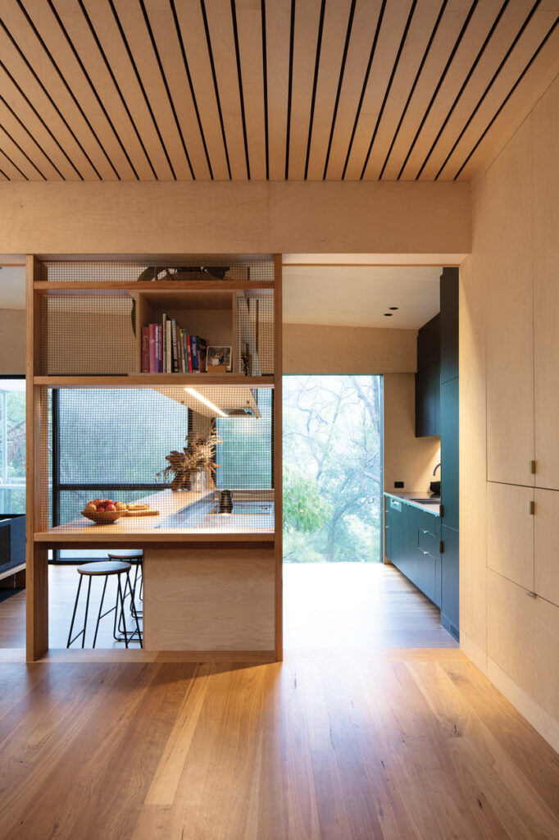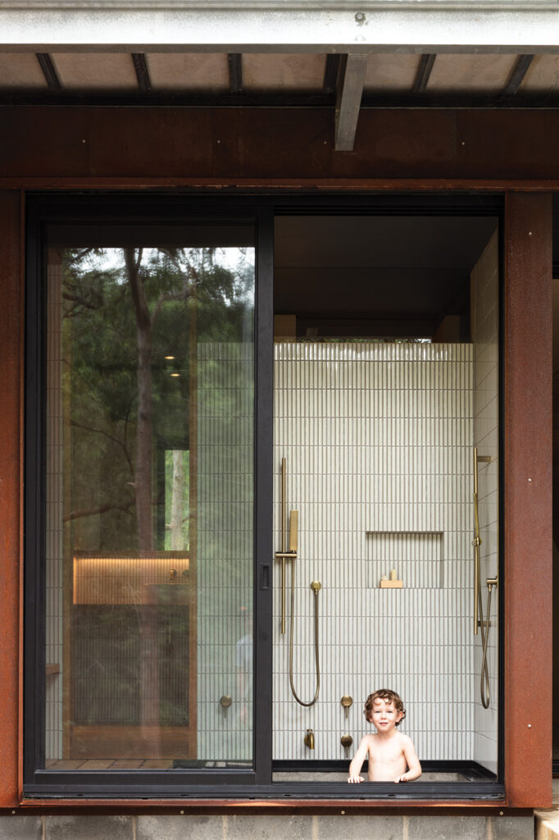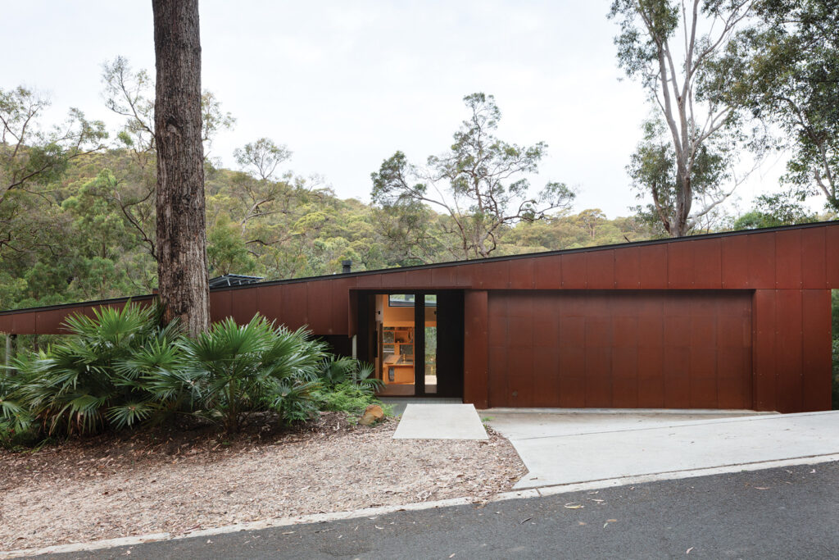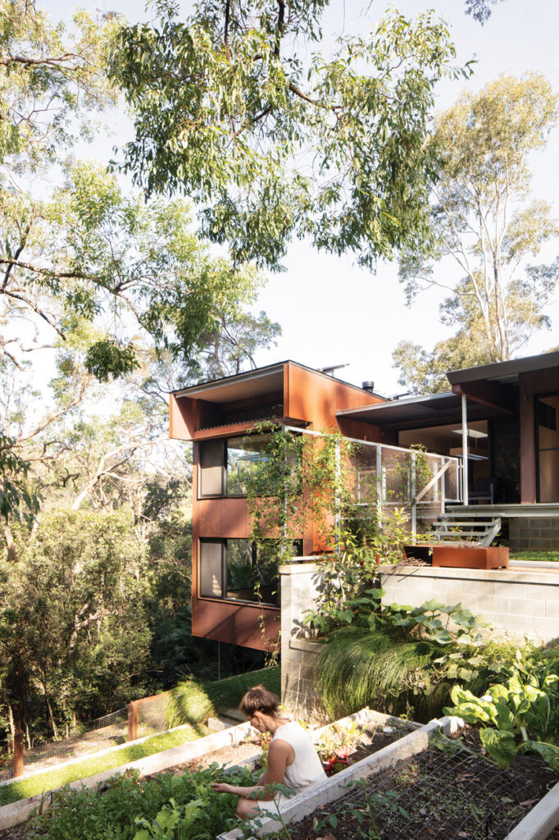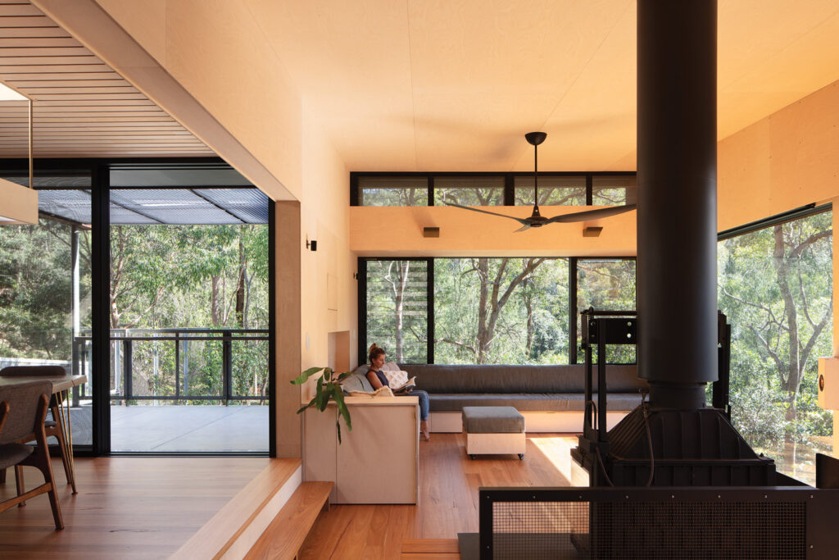Safe and Sound
A home on Sydney’s Northern Beaches is designed for maximum safety, longevity and bushfire resilience.
As 2020 dawned and untameable fires raged, Australians were confronted in an uncompromising way with the reality of life in rural Australia. Of the unique and extraordinary beauty of this country, and of its exceptional fragility and savagery. Of how easily it can be appreciated, and how easily removed – obliterated, in the blink of an eye. One billion animals, and counting. Precious native vegetation, razed. Irreplaceable habitats, lost.
And, the manmade. Buildings annihilated in minutes. Homes, workplaces, public and private. Residences, sanctuaries, dreams, lives and communities shattered.
As we grappled with this tsunami of loss, we were reminded again of the overwhelming desire of so many of us to live as one with nature. In high fire risk areas, in flame zones, on the edge. To be surrounded by, or immersed in, the unmatchable beauty of our natural landscape and bush.
Post-fire research revealed millions of us live in at least one million homes sitting within ‘flame zones’, areas designated as being at highest risk of bushfire damage. A significantly higher number of us occupy homes in fire zones classified as high risk. And wish to continue to do so, despite the accelerating risk of similar future events.
The ongoing issue now is how to build better and smarter for maximum safety, longevity and bushfire resilience, without compromising beauty and connection to the landscape in which we wish to be immersed.
The ‘Tree House’ by architect Matt Elkan in Bayview on Sydney’s Northern Beaches offers valuable insights. It sits within an extraordinary site only minutes from the beach – yet hidden within a shared valley of intact bushland, diverse ecology, and almost complete privacy. It’s one of those rare, strikingly untouched bush sites within a city, albeit with multiple issues. It was steeply sloping, unrelentingly forested, with access issues (one road in and out only), and a classified flame zone.
“One of the major considerations in the project was how to address the high-level bushfire threat [BAL FZ on all façades], while also maintaining a connection between the house and its environment,” Matt says. “Extensive collaboration with the bushfire consultant, ecologist, arborist, council and the RFS was necessary at all stages of the process. Site vegetation has been preserved and approved despite regulatory pressure to clear the entire large site of all trees.”
The clients were a young Sydney couple, Sophie and Byron. Their brief, which evolved with the birth of two children during the process, was to “support plant, animal and human life in this special environment, to integrate and honour the landscape rather than altering it, and to minimise the use of resources in construction and occupation.”
Matt’s design also responded to three of the couple’s superficially disparate, yet remarkably aligned, passions. One was their enduring love of and for the Australian bush and landscape. They wished to be immersed; to grow their children in it. The house must help educate their toddlers about landscape and their place within it. Second, the couple’s lifelong connection to the sea, sailing and boats, and intimate understanding of the joy and efficiency of spaces providing all you need and no more. Third, their long-term affection for Japanese culture, landscape and minimalist aesthetics.
Arriving in the deepening dark of an autumn afternoon, first impressions are lasting ones. Of the site’s calming silence and serenity, broken by birdsong only, the tree-covered site gently accommodating a rust-red structure already immersed in olive bush. Externally, the house presents as a series of pavilions running parallel to the site’s contours, while stepping down the slope and opened to the north. The roof form has been designed to fall with the western street elevation, to present a slightly anonymous low profile.
Externally, Matt has used three-millimetre corten steel to wrap the timber-framed building, this tough ‘crusty’ fire-retardant material working as an external shell that helmets and protects all within. The 190-square-metre, three-bedroom building has been suspended above its steeply sloping 1:2 gradient and fringed with suspended open jointed galvanised steel mesh walkways and decks – maximising connections between internal and external spaces. Both measures effectively reduce ground disturbance, enhance the sense of a home quietly floating in the trees, while subtly pulling it away and up from fire. Windows are all protected using concealed roller shutters, allowing for maximised window operation behind and maximised natural ventilation.
Balancing this deliberately crusty and resilient tough exterior skin is the treatment of interiors. All spaces are lined with warm and light birch ply and blackbutt, enhancing the sense of the home’s soft beating heart. Used for floors, walls and ceilings, ply and blackbutt joinery is also used in lieu of furniture where possible, as in a boat – built-in window seats, lounges, banquettes, beds and storage spaces included. All enhance the sense of inviting spaces, flow and connection with the outdoors.
Responsibility to protect the environment informed all decisions, including conscious efforts to reduce the use of coatings internally and externally to an absolute minimum. Cladding, walkways and landscape walls are all unpainted. Internally, all timber is coated in plant-based oils and waxes, with virtually no paint in the house, and no use of chrome.
“The easiest thing on a site like this would be to cut down all the trees, like we were told initially, and like every other house on this street. We all wanted to keep the trees. It takes an extraordinary level of commitment to do this. Our clients had that,” says Matt.
“We embrace the natural world, live naturally, play in nature and teach our children to respect every aspect of this land. Sustainability and our individual impact are important to us. The design of our house benefits the way we live by responding to what we value, something which we spent considerable time discussing during the entire process with the architects,” say Sophie and Byron.
Specs
Architect
Matt Elkan Architect
mattelkanarchitect.com.au
Builder
Avalon Constructions
avalonconstructions.com
Passive energy design
The site is in a forest valley which has quite a different microclimate to the nearby ridges. The heavy tree cover provides shade in the summer, but also means that there is limited access to sunlight in winter. For this reason, living spaces are elevated and face north in the sunniest part of the house. There is concealed operable shading on all windows. There are three key outdoor spaces on the north, east and west, which are oriented to catch sun at different times of day and year. The use of window shutters as a bushfire protection strategy allows for the windows behind to be freely operable, in order to maximise ventilation. The house is well protected from cold winter westerly winds by the local topography. To maintain thermal stability, a high level insulation to all external walls, floors and roof (R4.5 in roof and R3.0 in walls and suspended floors) was installed.
Materials
The majority of the house is framed in unpainted galvanised steel for bushfire reasons. Internal framing is all timber. The frame is wrapped in PROMATECT® 100 bushfire resisting board. Externally the walls are all clad using three-millimetre corten sheets fixed in a lap jointed pattern with stainless steel screws. All cladding panels are removable, and the heavy gauge steel provides impact protection in a bushfire. The roof is made from 0.7-millimetre Bluescope Longline sheeting in “Monument” which sheds leaves easily and also provides a level of impact resistance. Internally, where timber is permitted, walls and ceilings are all lined in 12-millimetre birch plywoodBreez. This is clear finished using a plant-based oil (Osmo Polyx®-Oil Raw). There is virtually no paint internally or externally. Bathroom benches are all open jointed blackbutt with pre-cast concrete basins. There is a formed in situ concrete bath adjacent to the garden in the main bathroom. Cabinets are all either plywood or a selected European laminated board (TZ Board) with emissions of <20 per cent of Australian E0 standard. (E0 limit is <0.5mg/L. TZ board emissions are <0.1mg/L.) All tapware and joinery handles are brass. There is no chrome in the house.
Glazing
Windows are powder-coated aluminium with Viridian low-E clear double glazing and Breezway louvre inserts and sliding windows. Louvres are screened using Invisi-Gard security mesh for bushfire protection.
Heating and cooling
Glazing is oriented north-east for winter sun, and external shading is provided by retractable roller shutters for summer as well as steel pergolas with expanded metal mesh shading below. In summer, cooling is entirely through natural and mechanical ventilation. The living room uses a large ceiling fan by Big Ass Fans. On the upper level the dining room acts as a central breezeway at the top of the stairs with ventilation at both ends of the house to draw hot air through. In winter, the only active heating is a Cheminees Philippe wood stove in the living room.
Hot water system
Hot water is provided by a Sanden electric heat pump, which is powered by a large (7.2kW) PV system.
Water tanks
Rainwater from all roof areas is directed to two 12 500-litre above-ground galvanised steel tanks located below the carport. These provide water for toilet flushing, washing machine and garden irrigation, and have 10 000 litres cordoned off for bushfire fighting. There is a backup water pump provided on-site if required for fire fighting.
Energy
A 7.2kW grid-connected optimised PV system is installed which delivers a surplus of power for the house.
