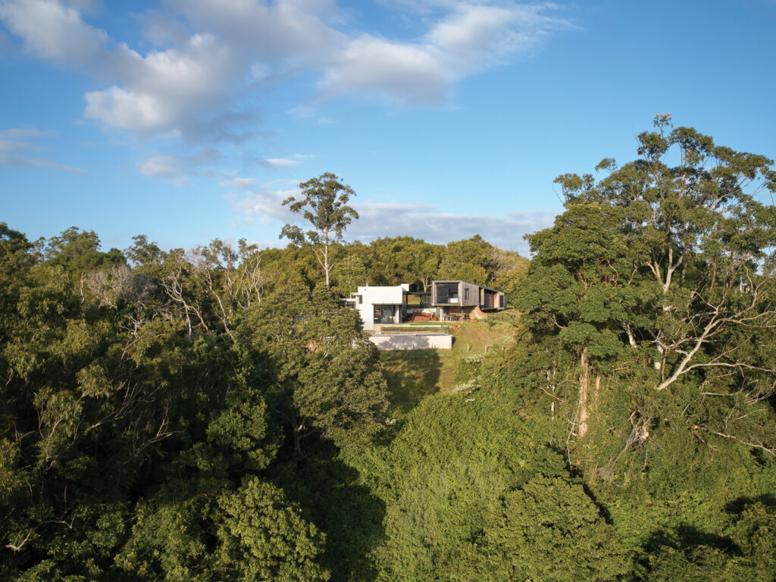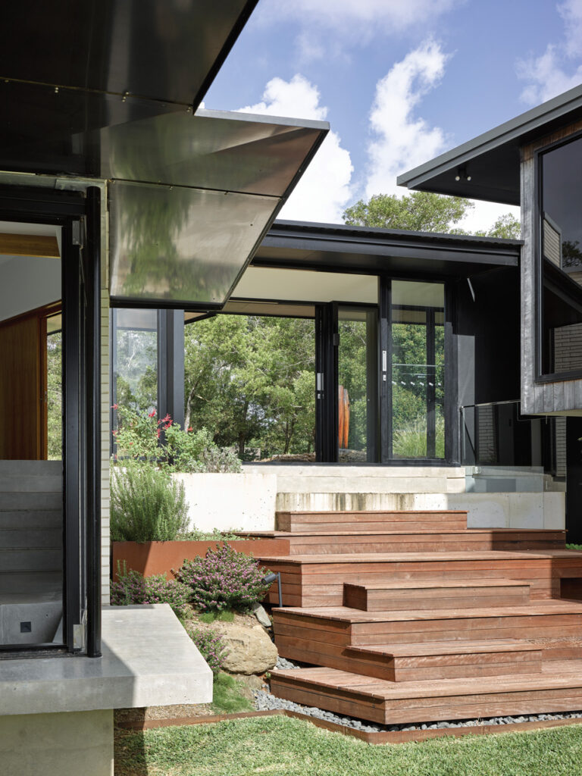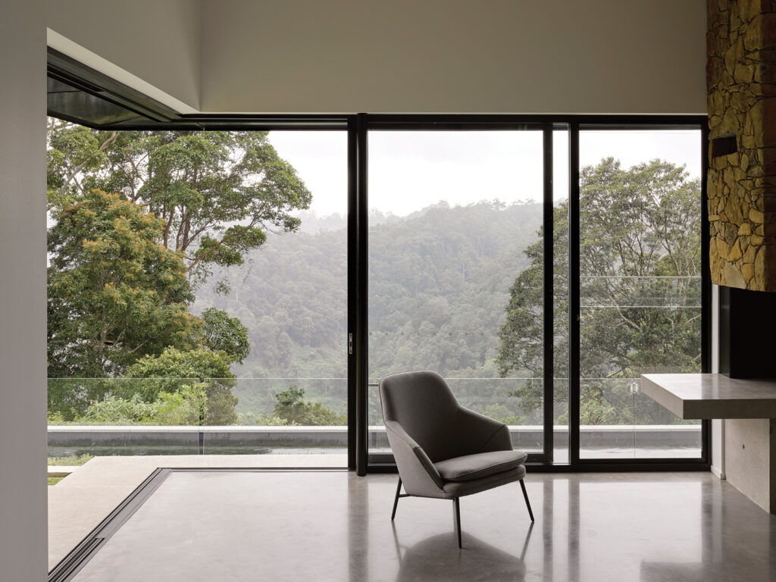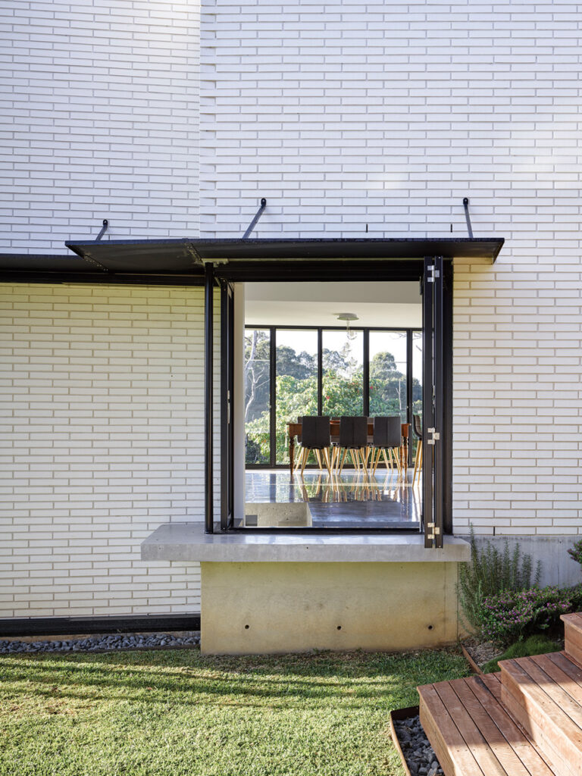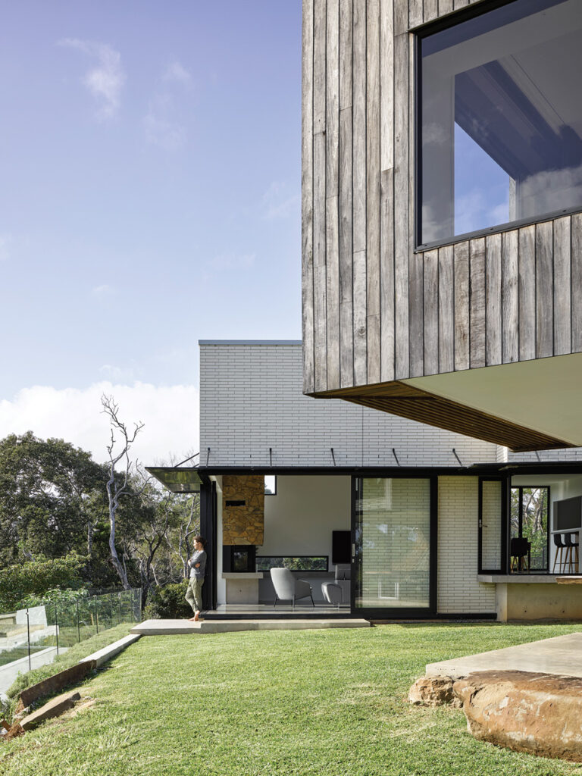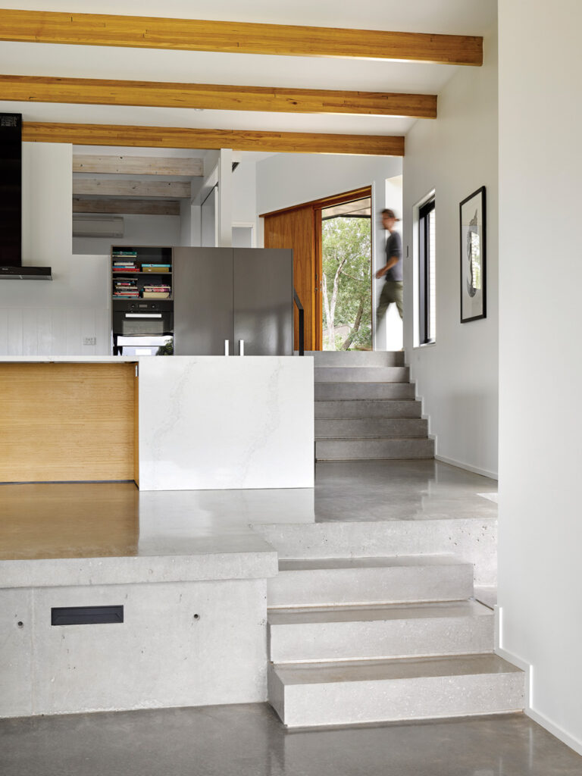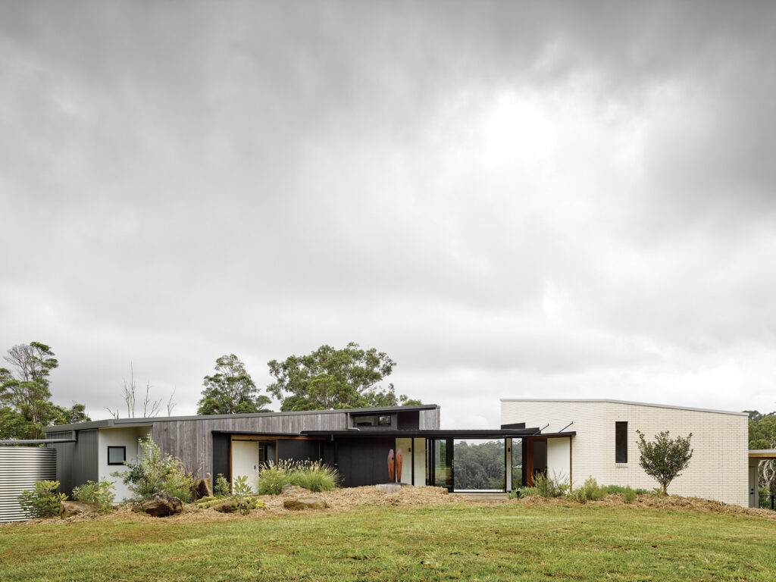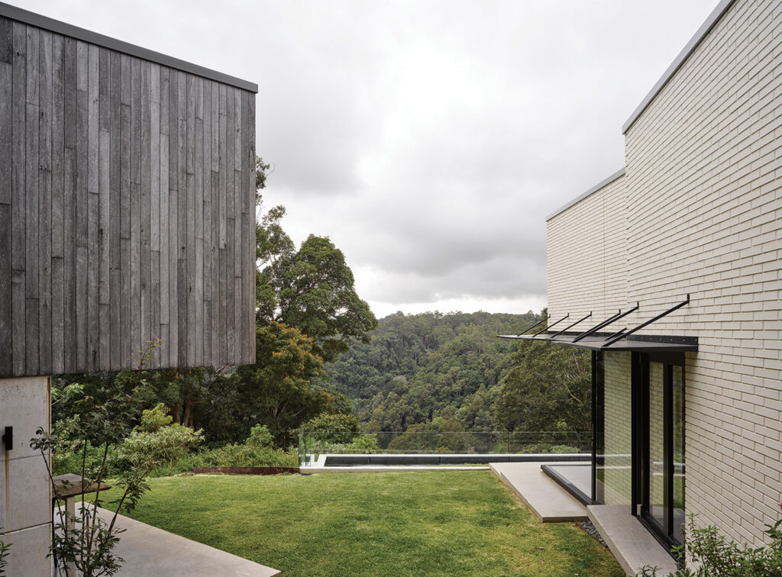On the Edge
A home on the cusp of a ravine on the Sunshine Coast hinterland is testament to the deep understanding between architect and clients.
Our future selves are influenced early in life, by the happenstance of childhood and the domestic settings that shape our formative years. Both Ryan and Brooklyn were raised on rural properties – on King Island and in far north Queensland – so it was natural for their adult selves to feel the urge to leave the city in search for a place that supported a slower pace and larger expanse. They found that a few years ago at Montville, on 16 hectares of Sunshine Coast hinterland. “We wanted to build a place where all our family could come together,” Ryan says. “But we also had strong feelings about sustainability and wanted that place to be part of its natural environment and be connected to the hinterland.”
The decision about where exactly to settle in Montville, on land looking east to the coast or here, looking north into wilderness, was a dilemma Ryan and Brooklyn shared with their architect, Paul Hotston. His fluency in placemaking – in both urban and rural contexts – as well his deep appreciation for this part of the world positioned him well to steer the project at its infancy. “When we first came here we felt that you could almost be lost in the landscape,” Paul says. “We thought this site [looking north into wilderness] would enable Ryan and Brooklyn to inhabit a space that was incredibly private and raw and in a landscape that was untouched and protected.”
Extensive mapping of the site narrowed the focus to an area on the cusp of the saddle before land falls with increasing acceleration into a deep, forested ravine. It was the fragility of this place, suspended on the edge of the precipice and yet held by the drama of the “green horizon” beyond that cemented the idea to site the dwelling here. The house materialised as two elongated forms, separated and skewed to direct views out while sleeving a central courtyard. From the long approach the broader landscape is obscured by these two wings. This is a deliberate ploy to delay the impact of the view and to heighten the precariousness of life on the edge of ravine.
A bridge connecting the dwelling’s two halves announces arrival while creating a gatehouse to the courtyard and forest beyond. When the bridge is opened on both sides the journey to the interior can be diverted by an immediate return to the outdoors. From the bridge, landscaped steps guide the gentle descent toward the north-facing lawn and courtyard. This clever choreography of movement and wrapping of building form creates a place of shelter, outdoors and at the home’s heart. “We thought a lot about how we could create opportunities to utilise the building to cradle the experience of the site,” Paul says. “In the courtyard you are caught between the two halves of the plan and this allows you to feel comfortable within the vast landscape.”
While the architecture speaks strongly of its intentions to reveal an authentic and varied experience of the landscape, the tuning of the structure to incorporate good passive design principles assists in capturing the mood and atmosphere of this beautiful pocket of hinterland. “In winter we get lots of heavy fog that generates over the lake and fills the valley up. We find ourselves drawn down to the lounge room where we can look out and watch that fog swirl around and we’ll get the fire going and spend a lot of time there,” Ryan says. “Getting nice solar heating off the concrete floor makes that an even nicer place in winter.” Summertime encourages a very different pattern of use as the warmer weather encourages doors to be stacked away and windows opened. In the shade of the afternoon the courtyard offers a place of refuge and coolth. “The courtyard really becomes a living room for us,” Brooklyn says. “It is a central point for family feasts [Brooklyn’s family has a Sicilian background!] and it’s where we spend of lot time with our toddler exploring the garden.”
Few people have the opportunity to settle in a place that borders on wilderness. Fewer still commit to establishing daily rituals that engage in an active and conscientious way with such enviable natural surrounds. But Ryan and Brooklyn have done so here. And their determination to do so speaks volumes of their conviction to live sustainably. It is impossible to pinpoint the precise moment that the fate of this home was sealed but it was certainly early in its life and it was deeply influenced by the happenstance of Ryan and Brooklyn connecting with their architect, Paul. “We always seek to make buildings which are deeply rooted and inherently ‘belong’ to the site in which they are placed,” Paul says. “For us, each specific site should give rise to a particular architectural response. The invitation to select the site with Ryan and Brooklyn was a critical moment for this project and in many ways, that opportunity determined the outcome.”
Specs
Architect
Phorm architecture + design
phorm.com.au
Builder
Seiler & Yates Building Contractors
Structural engineer
Bligh Tanner
Siting and orientation
Mill Hill Retreat is placed on an elevated, semi-isolated, rural lot within the Baroon Pocket Dam catchment, on the Sunshine Coast hinterland. Located within the country of the Jinibara and Kabi Kabi Peoples. Mill Hill Retreat has been carefully sited on a topographic threshold between a serviceable hilltop saddle and the precipice of a green wilderness void beyond. The architecture of the house gathers the immediate landscape into a principal north-eastern facing courtyard. A habitable and scaled room set within the larger ‘room’ of the landscape itself with the opposing escarpment rising to enclose the northern view. Splitting the program, into a set of intentionally ‘grounded’ social rooms and the complimentary ‘aerial’ dormitory, provides a choice of spaces and experience of the landscape for the occupants and visitors to the house.
Passive energy design
The project was briefed by the owners as a self-reliant refuge within the environment. The site is protected by local council biodiversity, waterways and wetlands overlays. The project generates its own solar energy, managed water harvesting and advanced secondary wastewater treatment systems, achieving a six-star energy efficiency rating.
Materials
The division of the plan into two allows each half of the house to explore its own connection with the landscape and the locale. The cooler climate of the Sunshine Coast hinterland, a rare condition in sub-tropical Queensland, demanded a hearth and prompted the inclusion of masonry. The careful selection of a brick to contrast the landscape was based upon the intention that brickwork should embody the notion of an urban occupation of the landscape – a civil presence in nature. The inclusion of brick, local stone and concrete materials in the social wing are employed as ‘permanent’ mass counterpoints to the lightweight, ‘temporal’ nature of bedroom wing which is clad in reclaimed vertical shiplapped local hardwood timbers.
Glazing
The windows and doors are black powder-coated aluminium with low-E tinted glass by AWD, the common element in both halves of the house. A key feature is the externally mounted sliding doors which open to produce a frameless corner connection to the courtyard, pool and view.
Thermal mass
The terraced concrete slabs in the social rooms of the home store heat in winter and deep awnings shelter the thermal mass to provide cool relief throughout the day in summer. The Cheminees Philippe fireplace is shrouded by a local stone, laid by a local stonemason, which assists the heating efficiency and celebrates locale on misty mornings and cold winter’s nights.
