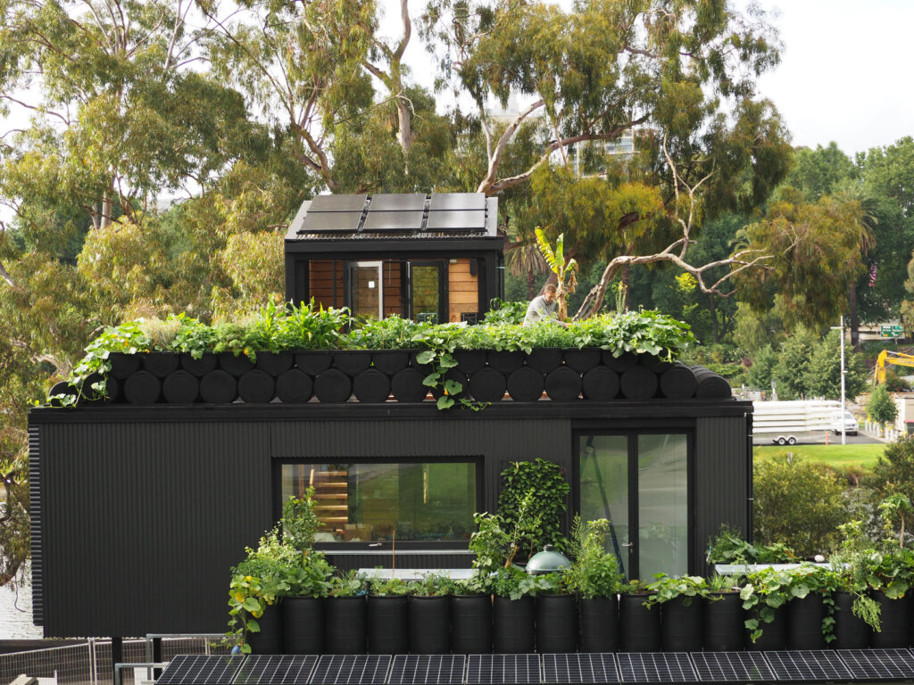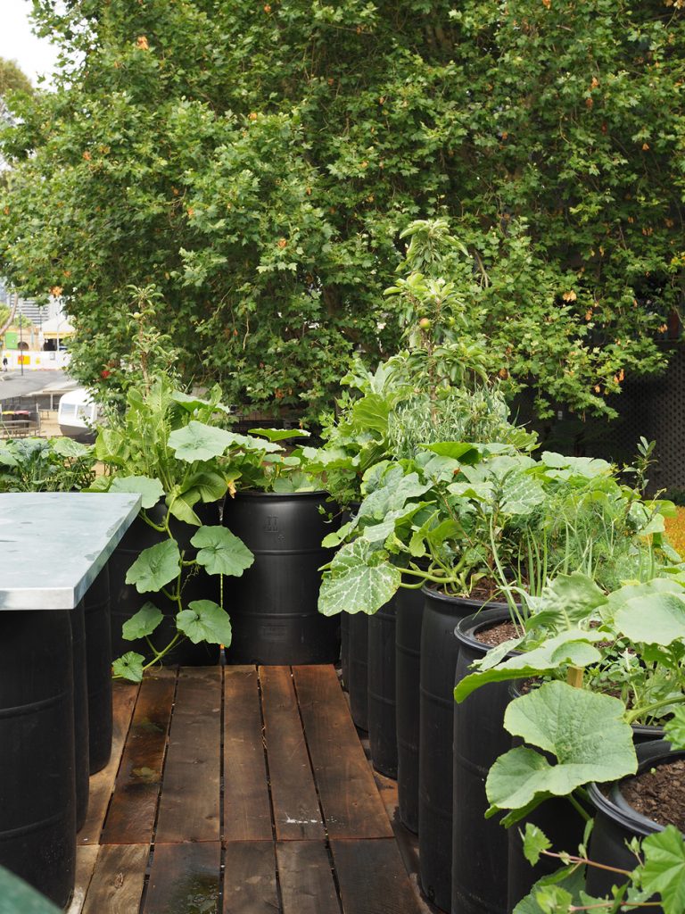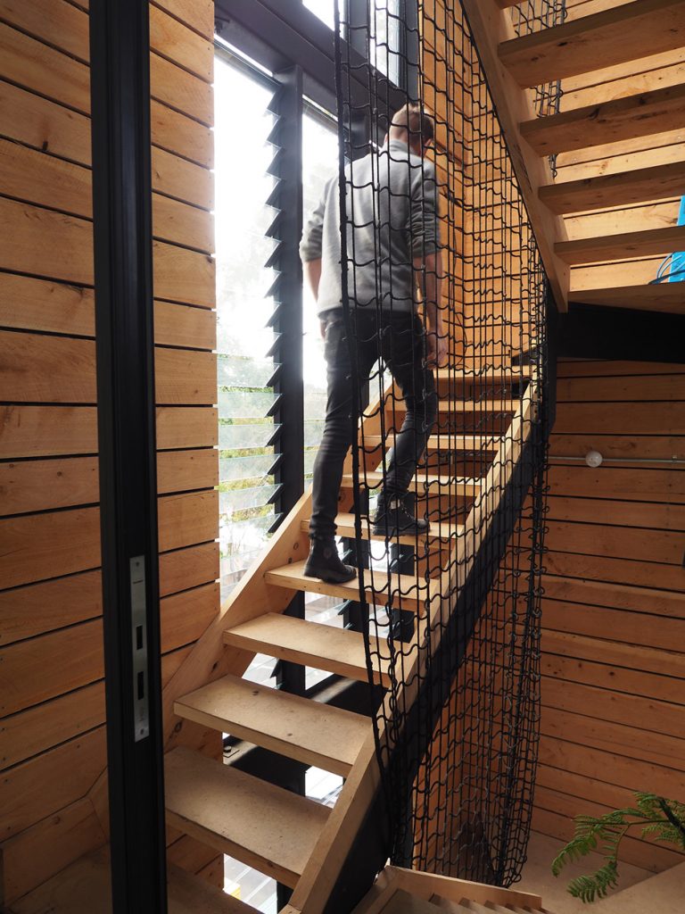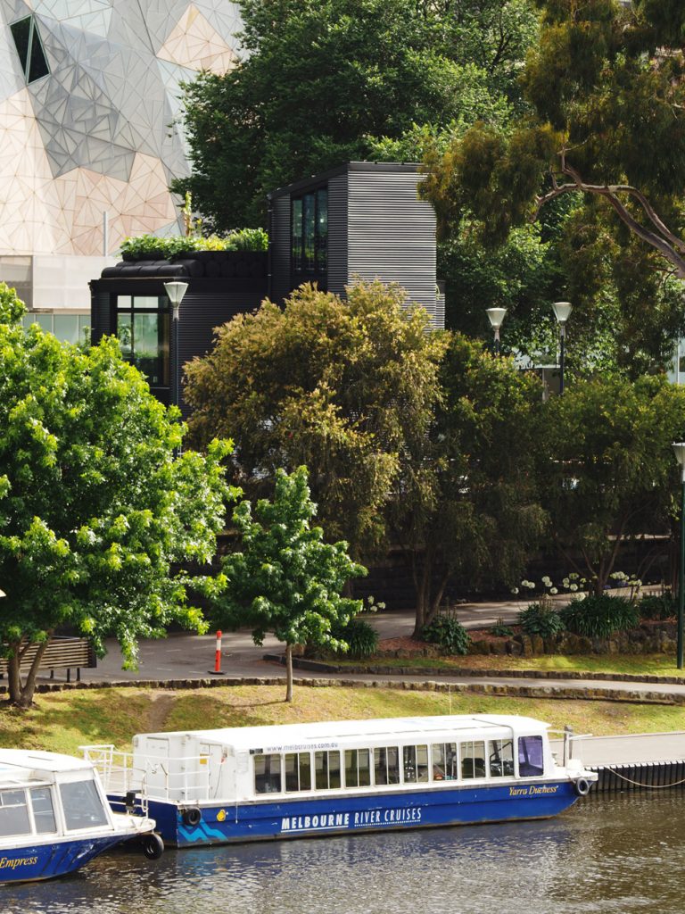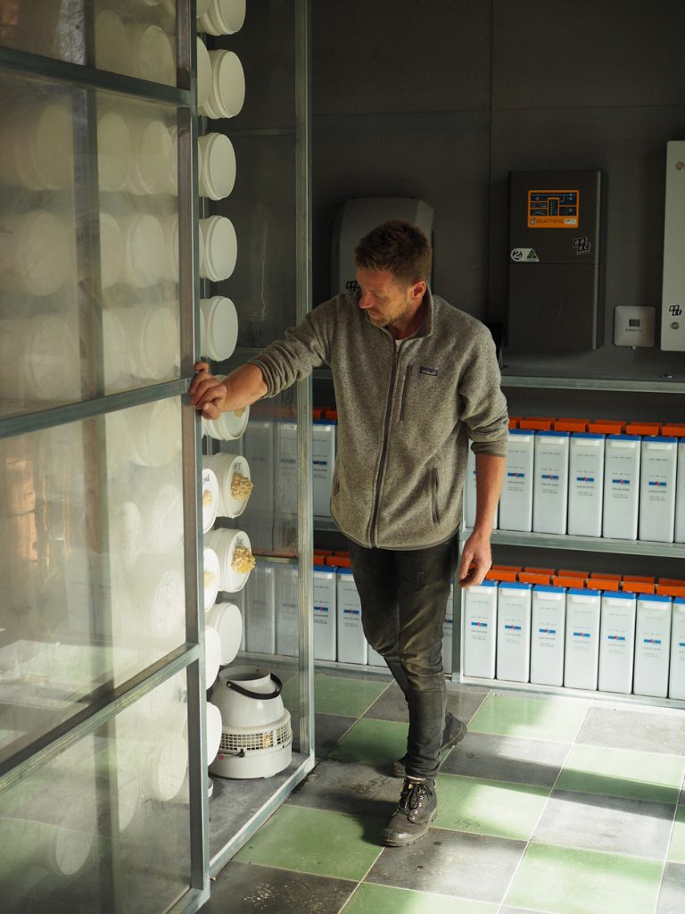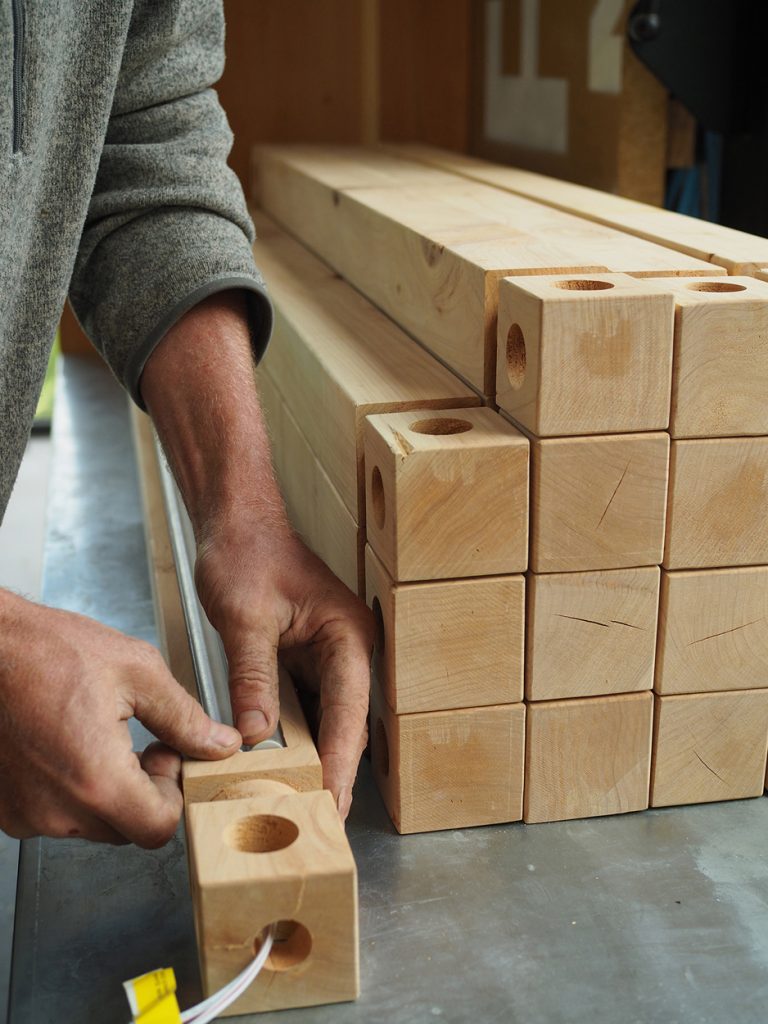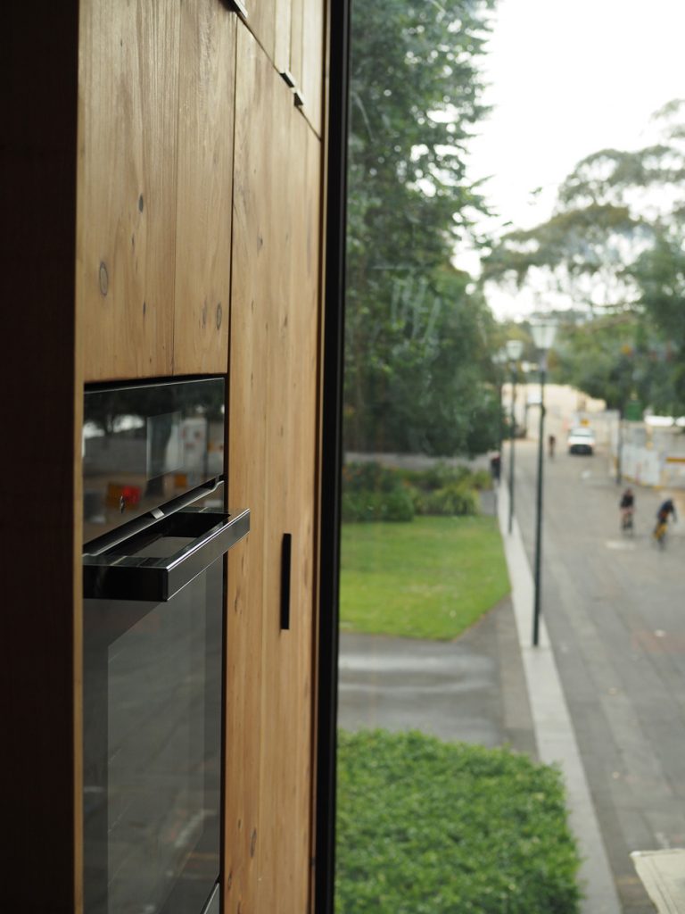Future Food System
Joost Bakker has created a Greenhouse mark V and this is his most ambitious and thought-provoking to-date.
A dwelling for two unlike any other is situated on the northern bank of Melbourne’s Yarra River. From January – June 2021, this three level structure was be the “closed loop” home for chefs, Matt Stone and Jo Barrett.
The Greenhouse has been designed to demonstrate how the inhabitants live completely off-grid, produce all their own food, create zero waste and ensure no effluent leaves the site. Additionally, the project pushes the boundaries in building material selection, design and construction. Jeremy McLeod from Breathe Architecture has been a mentor to Joost throughout the project.
The rooftop is the heart of the system. Here, electricity is generated and fed into a ground floor wall of Edison nickel iron batteries, designed to last several lifetimes. The dwelling’s potable water is captured in a 10 500-litre stainless steel tank from the roof and gutter from the Australian-manufactured solar panels (10kW array) which are arranged by Luke from BREC to optimise the load characteristics of the inhabitants. Additional water is stored in a shipping container enclosing a swimming pool built by Enviroswim, with a dual purpose of being a refreshing swimming spot and providing on-site bushfire protection – the dwelling is being funded by Joost’s mother and will eventually be relocated to her Monbulk property. The rooftop also includes wicking beds made from recycled food-grade 44 gallon drums to grow over 250 varieties of edible plants.
The structure is 87-square-metres total floorplan over the three levels and is made from a steel frame designed to withstand a load of 40 tonne of soil on the top level. The construction materials have been selected to be fully recyclable. FormFlow have engineered a tool to enable bending of corrugated steel at 90 degrees, removing the need for flashing and improving the thermal efficiency. The thermally-broken windows are cleverly designed by Steve Woolcott from Melbourne’s Technical Protection Systems without non-recyclable components, an important factor for Joost in his quest for complete recyclability.
use of straw-based Durra Panels, not just for wall panelling but also flooring and ceiling. “Straw is the biggest waste product in the world,” notes Joost, who has worked with the manufacturer in adding biochar during the panel manufacturing process. “I’m really excited about adding biochar because the walls soak up VOCs.” One hundred grams of biochar has a surface area of 30 000-square-metres and acts like a sponge. An added bonus is that factory testing revealed the biochar significantly increased the impact load achievable.
The double insulated flooring is key to the liveability of the building. It is constructed in four layers to maximise thermal mass and to allow subfloor heating and cooling via reticulated water heated or cooled via a heat pump as required. The grounding to the earth is also a key factor which Joost attests minimises inflammation.
The ground floor is the lungs and stomach of the dwelling. A 1500-litre bladder digester is inoculated with cow manure microbes and treats the organic waste from both the toilet and the kitchen incinerator. The processed product is then fed to the worm farm and the generated methane byproduct is used to cook with. A mushroom mycelium wall thrives off the steam from the bathroom and as well as providing a food source, serves to filter the air.
The middle floor is the habitable zone with cross-flow ventilation via Breezway louvred windows. The kitchen has been crafted by Arranmore Furniture from Ballarat, with a carcass of macrocarpa pine sourced from farm windbreaks, and the design provides a view across the vegetable garden to the north. This is important, as Joost notes: “Mum always goes into the garden and then decides what to cook.”
Chefs Matt and Jo are longtime collaborators with Joost, and Matt says the project is “a stepping stone [during] a crucial time around the world in hospitality” and importantly, as Jo points out: “how empowered people will be as part of this and what they can achieve.”
The Greenhouse is innovative in combining proven materials and technology to showcase what can be created to achieve a zerowaste, off-grid household. This system is not so much an ideal for the future, rather a model that has been created now to study and learn from. The benefits achieved will be assessed to enable adoption on a larger scale to further maximise all the positive outcomes. Joost summarises, “Limitations force you to be more creative, that’s the greatest catalyst for coming up with new ideas.”
