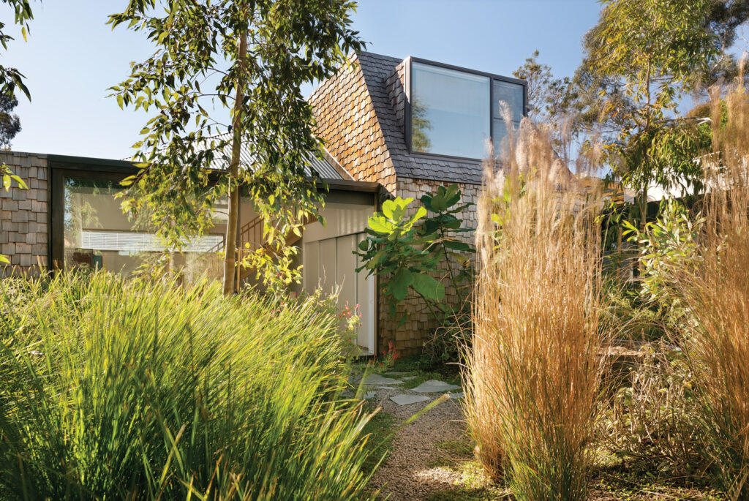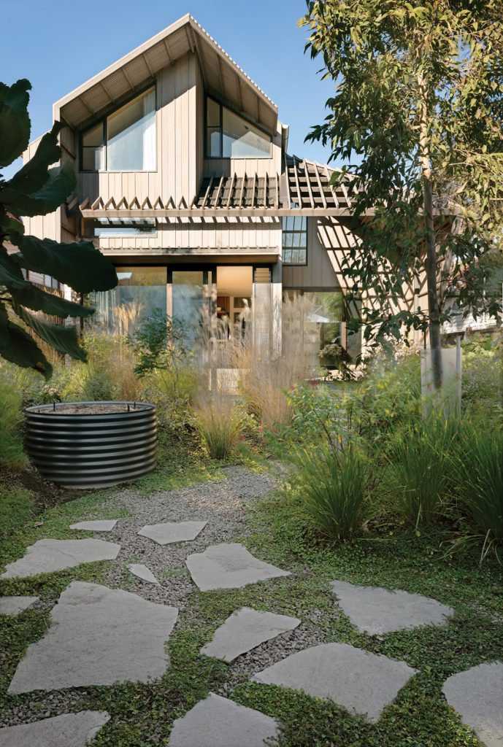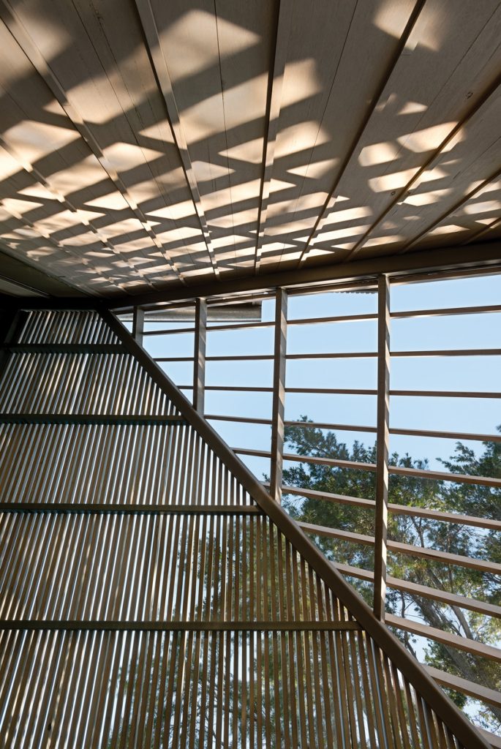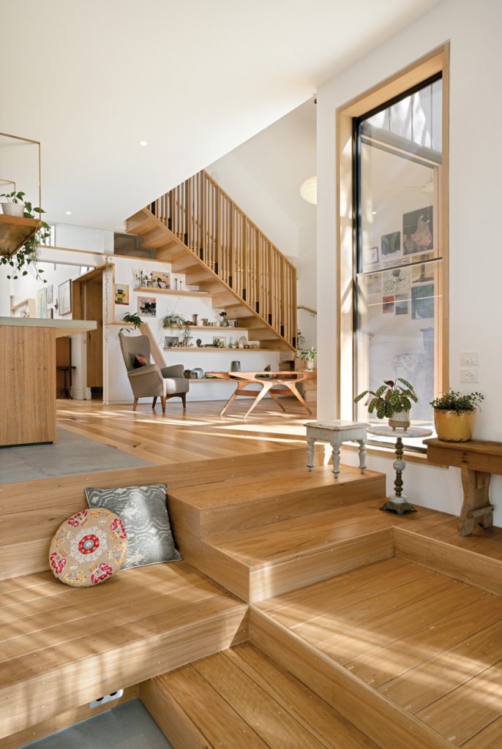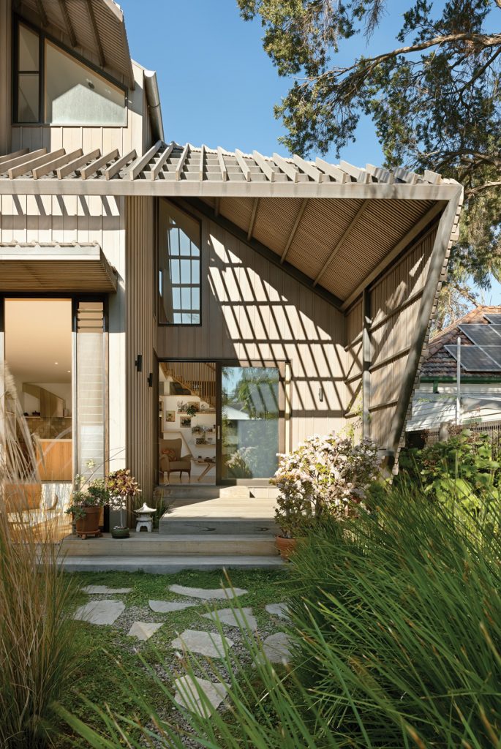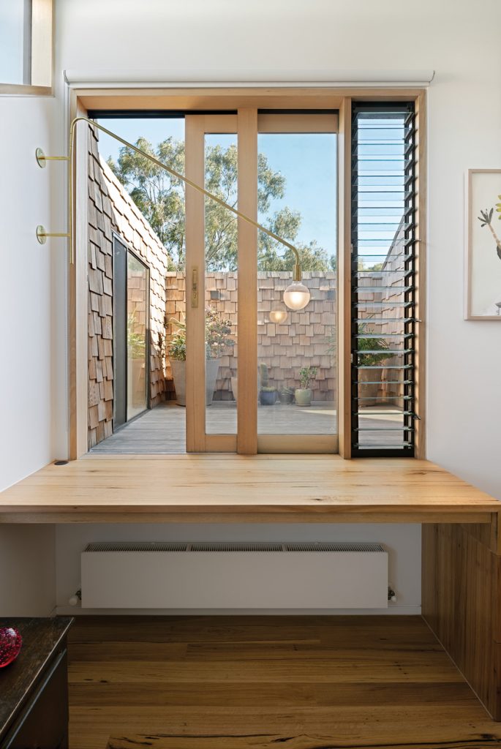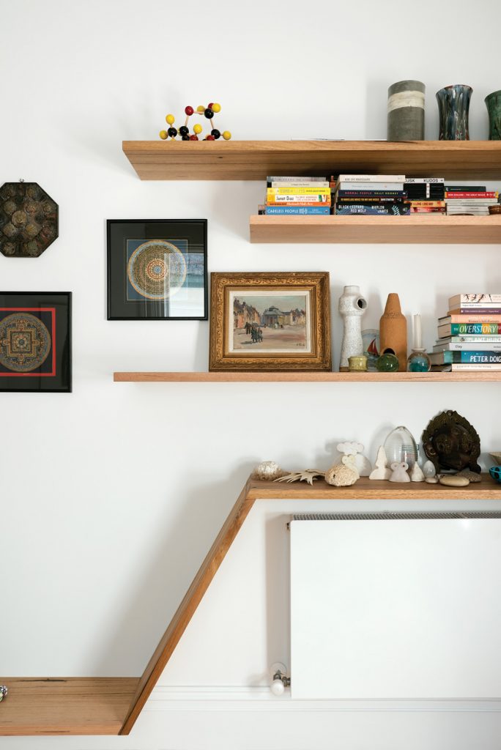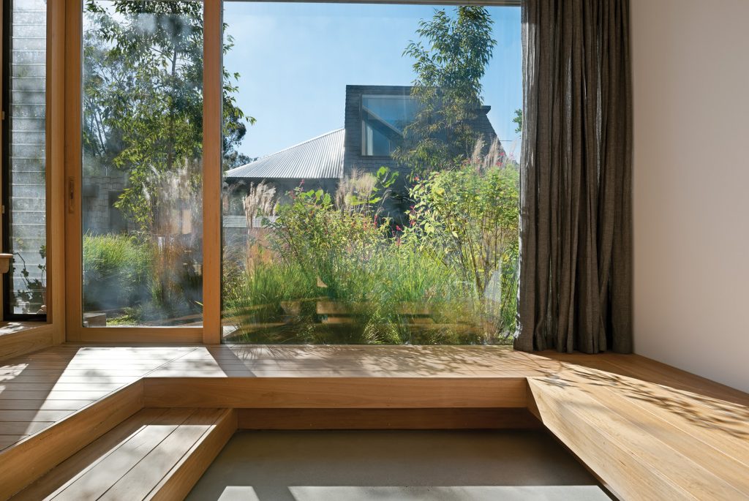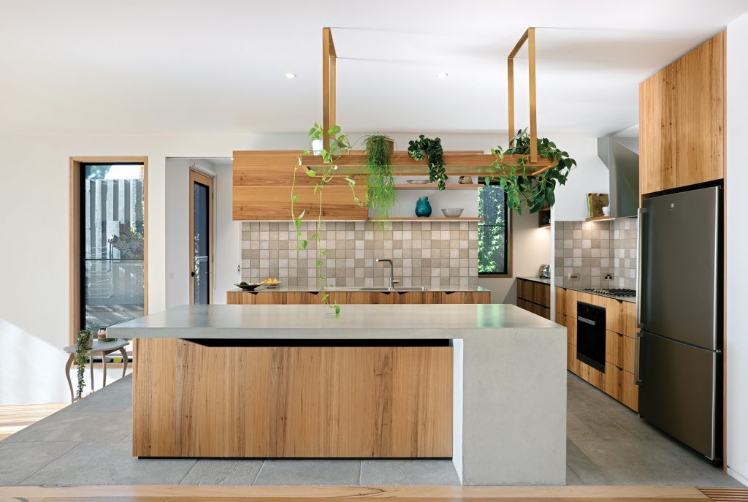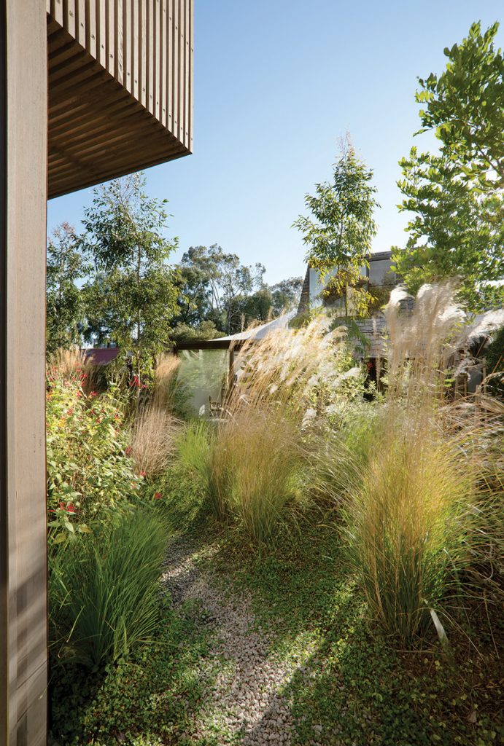Deft Touch
In defiance of a building report recommending demolition, a Brunswick artist and her partner challenged Zen Architects to retain as much as possible of their Victorian weatherboard while creating an impeccably sustainable home/studio animated by glorious landscaping and locally-handcrafted detailing.
The clients had lived next door for 11 years before buying the “rundown, falling apart, dilapidated property” that’s now their remarkable home-studio designed for flexible future use. Before their elderly neighbour died, he’d been happy enough with the four rooms and rear lean-to kitchen and bathroom he’d grown up in and was unfazed by the absence of heating. “We essentially bought the place because we didn’t want to see it knocked down,” the client explains. Given its rotted state, that’s precisely what the building report and most architects had recommended they do.
Enter Zen Architects: 30-year veterans of sustainable design and the only practice the clients spoke to back in 2015 who were willing to take this place on as a renovation rather than a rebuild. Architect Luke Rhodes and founder Ric Zen were up for the painstaking removal, remediation and reinstallation work required to salvage the original front rooms, weatherboards, timber fretwork and Victorian detailing, floorboards, skirting, architraves, doors, handles, windows, fireplaces and hallway arch.
“The general approach we took into the house was to try to test ourselves and push a bit harder than what we previously had,” Luke says. “Ric has been working for 30 years on this type of approach so it was no mean feat to try to go beyond that.” Attention to detail extended well beyond materials selection and retaining original fabric to the scheduling of very regular, carefully timed site visits “ensuring that the construction was meeting our standards in terms of getting the insulation right, sealing the building up right, making sure the membranes were taped, making sure penetrations were taped. It’s not an easy part of the process to do … [but] can really impact the final performance of the building.
Keeping on top of all those sorts of things and the level of emphasis we put on every part of the building was really satisfying in the end. We really learned a lot from it.”
The clients required three bedrooms, a kitchen with separate laundry, a compact footprint to allow as much garden as possible, a roofline in keeping with the streetscape, and home studio spaces suitably lit and fitted out for varied media including textiles, paint and sculpture. Council required space on-site for two cars. Integrating the latter proved especially tricky, at least initially, until Zen hit upon the idea of adapting the home’s original roofline and volume to slip in a discrete double-storey house with a separate studio-cumgarage that’s wired and plumbed for possible future use as a self-contained residence. Home and studio are linked by a glorious Eckersley-designed garden whose textures, motion and seasonal variations in colour and height animate interiors throughout.
The once-dark core of the south-facing Victorian is now beautifully illuminated and ventilated by an upper-level courtyard ‘announced’ on entry via glazing directly above restored fretwork in the double-height central hallway. It’s a deft touch offering unexpected volume in a heritage home and an intriguing glimpse into a renovation highlight: a delightful deck with louvre windows, textured western redwood shingle walls and treetop views, accessed playfully via sliding glass windows/ doors positioned above a desk in the study whose stepped sides form a quirky staircase. Also upstairs is the dreamy master bedroom with ensuite, killer views and a bed ringed with heavy blackout curtains to create the total, velvety darkness needed by one client to fall asleep.
Downstairs are the restored front two bedrooms (one of which is currently a textiles workroom), the aforementioned study and a bathroom with tapware and towel rails made locally and tiles from a studio in South Melbourne featuring hand-pressed gum leaf motifs and colour variations courtesy of varied firing times. The clawfoot bath is a vintage find re-enamelled for the project.
A cosy, intimate living room features a new firebox inserted into the original chimney, west-facing glazing with an external awning to allow views and breezes but block summer sun, and elegant ribbons of feature shelving in recycled messmate to display the clients’ many artworks and collections. Created by a local furniture maker and inspired by the volumetric intricacies of the house, similar shelving elements wrap around walls and thresholds in the hallway and various living zones, subtly tying together old and new and literally elevating the handmade throughout.
The rear of the house opens into a light-filled kitchen and dining space featuring recycled blackbutt veneers, robust concrete benches, more handmade tiles, framed views to stunning landscaping and the studio beyond, and a sunken timber lounge room that beckons irresistibly. Quite the package.
Off to the left is a floating timber deck fringed with vegetation and partially sun-screened by timber batten walls and a parabolic roof producing exquisite shadow play. Directly ahead is the standalone studio whose shingled, asymmetrical form mirrors the house it addresses. It’s a raw, robust space that’s light, thermally stable, carefully cross-ventilated and tightly sealed to minimise dust. Downstairs there’s a sculpture studio with wet area; upstairs, where the client paints and needs to avoid northern sun (too harsh to be accurate for colour mixing), there are raked walls and a pop-out window capturing soft light from the south.
Luke credits t he carpentry skills of builders 2iC Construction and joinery by COS Interiors as central to the project’s appeal, alongside the skills of artisans who collaborated on everything from shower heads to a pivot light over the study desk/stair. “The locally-made and handmade components of the house, I think, are unique,” he says. “They take a lot of time but they’re incredibly rewarding.”
Specs
Architect
Zen Architects
zenarchitects.com
Builder
2iC Construction
Joinery
COS Interiors
Timber shelving
Made by Morgen
Landscaping
Eckersley Garden Architecture
Passive energy design
The entire residence was elevated to achieve a 6.2-star NatHERS rating even though the original residence equates to 50 per cent of the footprint. Zen positioned the new kitchen, living, dining and deck on the ground floor with a northern aspect. The first-floor master bedroom also faces north. The northern façade contains a pergola element that wraps the entire façade. This is optimised for winter gain whilst eliminating summer sun. The first-floor internal courtyard allows northern light deep into the hallway of the original Victorian weatherboard. Due to the soil conditions and the state of the original residence the house is predominantly lightweight construction, requiring careful attention to insulation, glazing, passive solar and ventilation. Small amounts of thermal mass are carefully located through a concrete slab on the ground for the sunken lounge, pavers on lightweight floor framing to the kitchen, and concrete benchtops. Voids and the internal courtyard provide exceptional natural ventilation to the entire house.
Materials
Zen retained floorboards, skirts, architraves, doors, windows, hallway arch, weatherboards and timber framing from the original residence. All internal timber is locally sourced, recycled and re-milled messmate and blackbutt. Timber flooring and joinery is finished in Bona Traffic “Matt”. All other internal timber is finished with Quantum Microclear “Matt”. In situ concrete benchtops are wax-finished by Rutso Concrete. Brass and concrete fixtures and fittings are locally made by Wood Melbourne. Tiles are locally made by The City Tiler. Walls are plasterboard with low-VOC paint finishes by Haymes Paint. Carpet is 100 per cent natural undyed wool from Prestige Carpets. The “Chalford®” stone paving is from Eco Outdoor. External timber cladding, custom profiled board, hardwood timber battens, timber decking and custom front door are by Eco Timber and finished in Cutek CD50 “Grey Mist”. The western red cedar timber shingles are left raw to age. Vic ash timber window frames with blackbutt sills are by Pickering Joinery and finished in Cutek CD50 “Black Ash”. Roofing and flashing is Fielders Heritage “Z600”. Structural concrete is 100 per cent cement replacement concrete E-Crete by Aurora Construction Materials. Timber framing is FSC-certified radiata pine solid section and LVL by Carter Holt Harvey. Boundary walls are recycled pressed red brick.
Glazing
Clear, double-glazed windows, low-E coated and argon filled, are by Viridian. Openable windows are Aneeta sashless units and Breezway louvres. Original windows are retrofitted with single-glazed low-E glass by Viridian.
Heating and cooling
Hydronic heating is used throughout. A Cheminees Philippe “Radiante 692” firebox was inserted into original chimney. Ceiling fans are used throughout. AC was installed in first-floor master bedroom.
Hot water system
Heat pump hot water is by Sanden.
Water tanks
Rainwater from all roof areas is directed to a 6000-litre tank, which provides water for toilet flushing, the washing machine and garden irrigation. A grey water diverter allows for grey water recycling to the garden from showers, bath and sinks. Water filtration is by All Purpose Pumps.
Lighting
LED lighting is by Richmond Lighting. Custom brass lighting is by Volker Haug. Hand-blown glass pendants are by Mark Douglass.
Energy
The house uses a 5.5kW Yingli solar system with Enphase microinverters. Appliances are by Miele except the Electrolux 4.5-star bottom mount fridge. Custom-made stainless steel twin motor rangehood is by Qasair.
