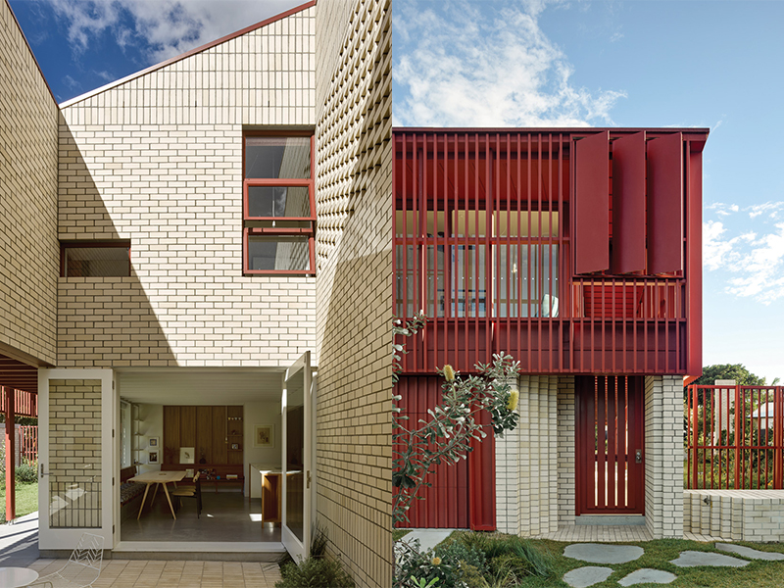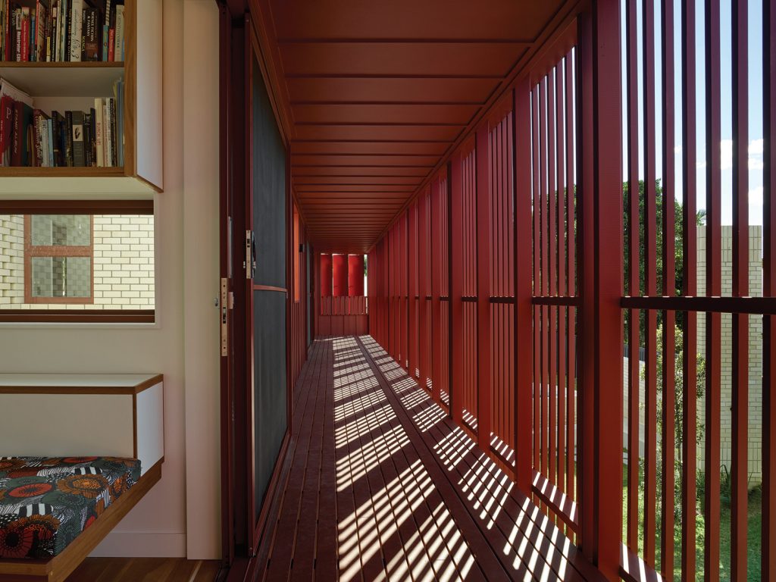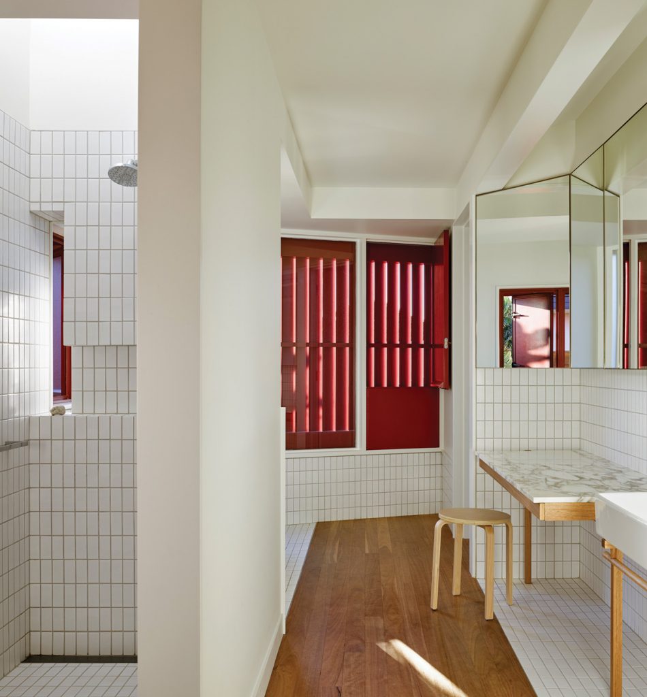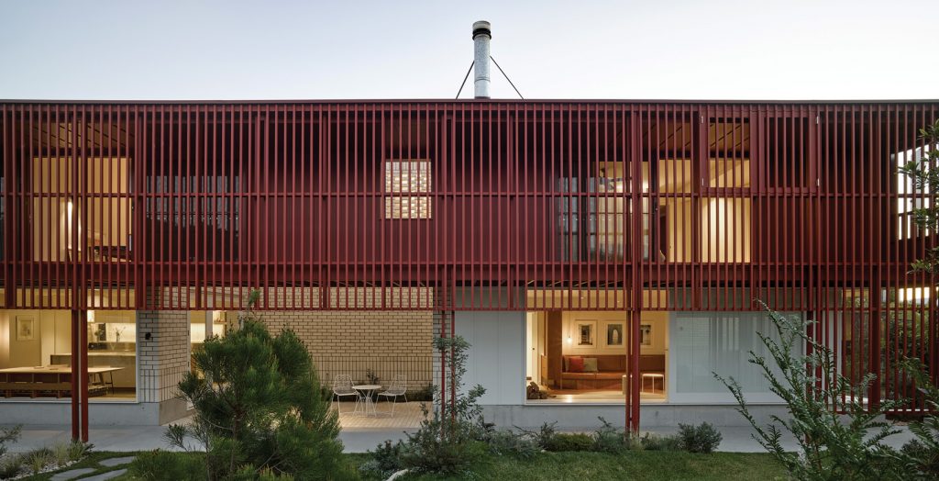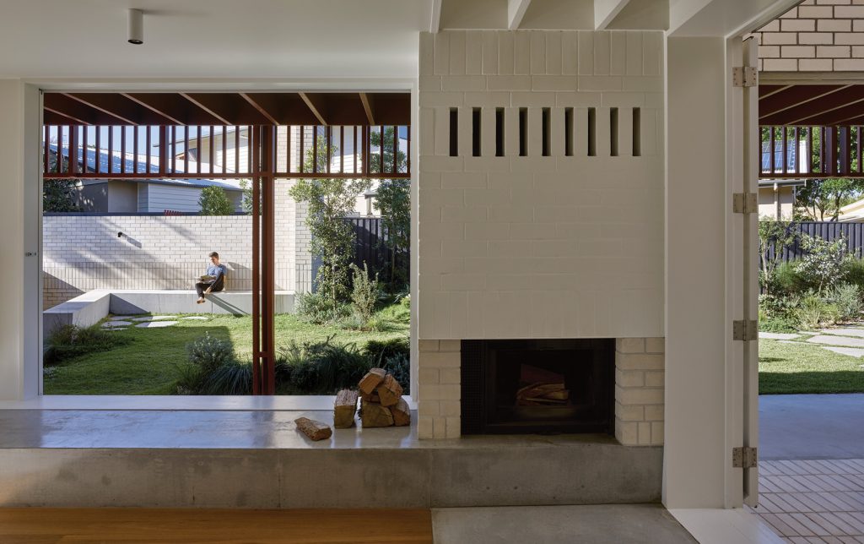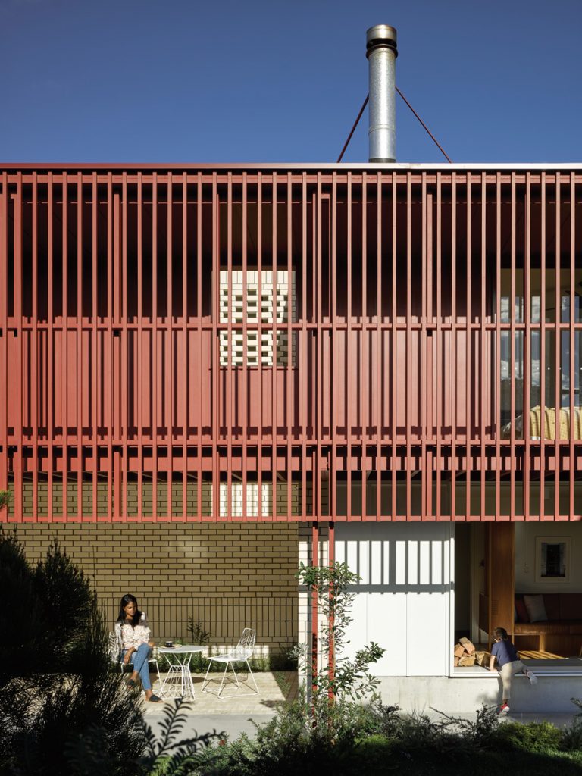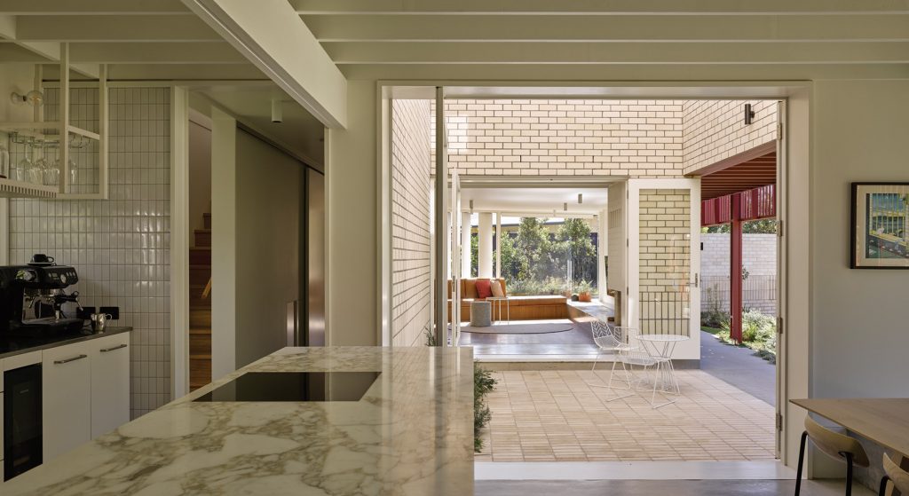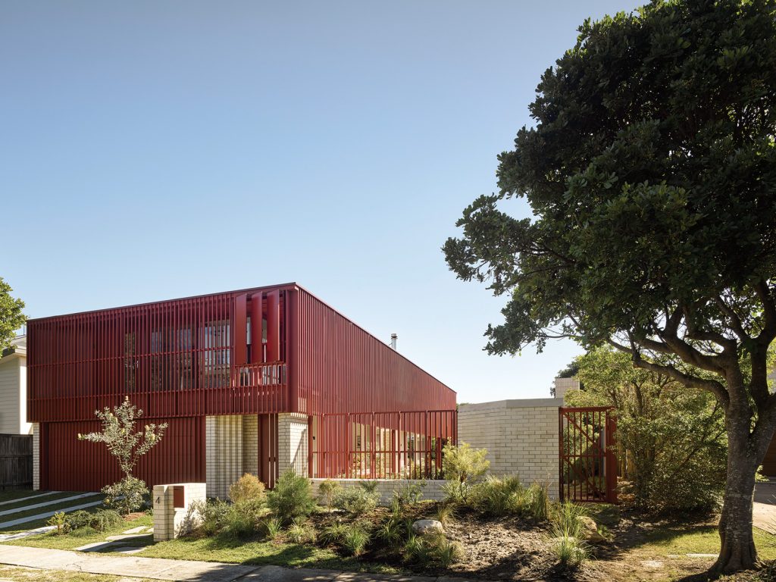Mindfulness
A family home in northern NSW is deliberately stripped back to engender connection with people and place.
There was some confusion in the neighbourhood when this coastal dwelling, designed by Brisbane practice Vokes and Peters, was emerging from sandy soil at Casuarina Beach, northern NSW. Only fifty per cent of the site was being utilised … were they building two houses? In a neighbourhood of generously sized homes it seemed radical to surrender half of a 700-square-metre plot to garden but the siting strategy was entirely deliberate. The house and its companion garden are physical and metaphorical equals in this site nestled at the centre of a short cul-de-sac. From here ocean views are screened by sand dune and vegetation but waves are audible, breezes encircle and salt-laden air reinforces the unmistakable presence of the ocean. A short stroll through sandy scrub connects the house, street and neighbourhood directly to a long stretch of pristine coastline.
Immediate beach access was only one of the reasons Andrew, Manzuma and son Anderson (three years) chose to relocate here from Sydney. Their move was less about a sea change and more about grounding themselves, trading their apartment for a house and garden. They were totally committed to embracing a life lived outdoors.
“Given it’s probably one of the best climates in the world, we had to ask ourselves, what does that lend itself to? Bunkering down? Closing the windows and putting the air-conditioning on? Or does it lend itself to spilling out of the house and into the garden and onto the beach?” Andrew says.
Their ideals were very much aligned to those of architect, Stuart Vokes, whose practice, Vokes and Peters, has long bestowed the value of preserving open space and fostering relationships with it. Here, garden connections are reinforced through a spatial hierarchy ordering indoor and outdoor territories. The two-storey volume of the house is stretched long and thin to maximise open space and the exposure of the north-eastern edge. This ensures an optimum solar orientation, captures prevailing breeze corridors and frames garden views from principle rooms. Strengthening the interaction of the house/garden edge, two additional spatial volumes are introduced: a timber batten-clad circulation spine that orders movement at ground and upper floors and a central courtyard carved in masonry and open to the sky.
The outdoor circulation spine sets up an experiential sequence that exploits and celebrates the tension between interior and exterior realms. This spine is legible at the street where blond brick and red timber announce the start of a journey that begins and ends with garden. Beyond the secured perimeter, circulation hugs the masonry edge, but a few paces in the view opens up and attention returns to the spaces of the garden lovingly cultivated by Andrew and Manzuma. Entry into the private realm is delayed by the delightful diversion of a scattering of garden follies, also realised in blond brick.
Upstairs, the garden dialogue is re-imagined inside the verdandah-like edge contained behind a veil of red timbers. In this sheltered outdoor space the family can circulate directly between bedrooms while engaging in a phenomenal way with the setting.
The courtyard is a hardworking space, fulfilling multiple roles and functions, including entry vestibule and patio, while being a primary source of light and air over both levels. Surrounded on three sides by two-storey brick walls, the space feels heavily fortified but this is softened by the audible thrum of crashing waves and the warmth of sunlight on walls and floors. A distinctive energy has been present here from early stages of construction
“We knew it would be special,” Stuart says. “What could be more beautiful than having a room that becomes a repository for the spirit of the place?”
While the courtyard and circulation spine facilitate moments of movement and pause on the edge of the garden, their distinctive materiality – blond brick and red timber – weave together a powerful visual and sensory language.
“The beautiful thing about the red is that in bright sun it is really bright red but in dark shadow it’s like black – it shifts on you,” Stuart says. “With the ambition for making a garden we knew red would look beautiful in the vegetation and not glare-y like white.” The timber screen also works to visually unify the whole and diminish the presence of the architecture against the vibrancy of the landscape. In a similar way, the consistent application of blond brick to materialise the important sculptural elements – the courtyard and garden follies – also works to equalise the roles of landscape and architecture.
Stuart describes the dwelling as demonstrative of a maturation in the work of Vokes and Peters. “It belongs to a group of houses that represents a turning point in our practice which is concerned with the stripping back of superfluous things. It’s about returning to the fundamentals, having confidence in the plan and section and not needing to layer that.”
Indeed Andrew and Manzuma’s devotion to prioritise, for the collective benefit, the preservation of open space, equally demonstrates a maturity of thinking. The act of generating amenity from within is a powerful strategy that has farreaching, positive consequences for the ecology and character of any suburban setting or neighbourhood. For Andrew, Manzuma and Anderson it will be life-affirming.
Specs
Architect
Vokes and Peters
vokesandpeters.com
Builder
SJ Reynolds Constructions
Passive energy design
The house is designed as a narrow plan, preserving a significant garden along the length of the site in a neighbourhood dominated by highly fragmented and marginalised open spaces. Positioned against the south-west boundary all habitable spaces on the ground and upper floor hold a north-eastern outlook over the retained garden, while a combination of services, spaces and solid casement windows protects the south-west elevation. The plan establishes a deep verandah to the north-east providing substantial summer shading to the bedrooms on the upper floor and the living spaces on the ground floor; while the central subtraction allows the garden, sunlight and air to occupy a “room” at the centre of the public and social spaces. The verandah and timber screen on the upper floor allow for doors to remain open (while the occupant is sleeping) and the house to ventilate throughout the night.
Materials
The house is constructed of a concrete slab on ground, load-bearing timber stud frame and framed roof with Colorbond metal roof sheeting in “Manor Red”. External walls are a combination of painted lightweight cladding with timber battened privacy/sun screens and concise moments of brickwork construction. Austral Bricks Bowral 76 – “Chillingham White”.
Flooring
The internal floor is principally clear-sealed concrete structural slab with a blackbutt timber floor in the lounge room on the stairs and throughout the upper floor (excluding bathrooms and bath recess).
Insulation
Insulation in external walls and roof includes reflective foil sarking and bulk insulation as standard together with insulation in the suspended timber floor.
Glazing
The upper floor windows are powder-coated aluminium, with glazing restricted predominantly to the north-east and south-east elevations and solid casement windows along the south-west elevations. Ground floor doors and windows are painted timber framed with a combination of fixed and operable glazing panels and solid timber casements.
Heating and cooling
The verandah and plan subtraction provide opportunities for the occupant to live passively both inside and outside: promoting mindfulness of the setting and encouraging one to live in a manner that is reactive to the prevailing conditions. On the ground floor the concrete seating plinth and concrete slab function as a thermal mass mediating the temperature of the ground floor social spaces. Oriented to the north-east the slab and plinth are shaded during summer and exposed to direct morning light during winter. A slow combustion fireplace with integrated ducting on the ground floor allows the occupant to enjoy a moment of warmth on cool evenings before retiring to the upper floor bedrooms.
Water tanks
Rainwater from the roof area is directed to a 10 000-litre Ausdrain in-ground rainwater tank that provides water for toilet flushing, washing machine and garden irrigation and is installed in conjunction with an Ausdrain infiltration tank.
