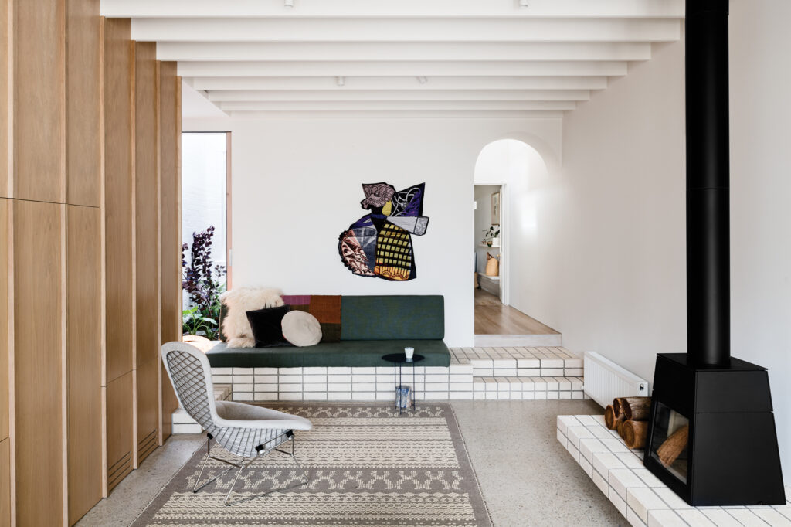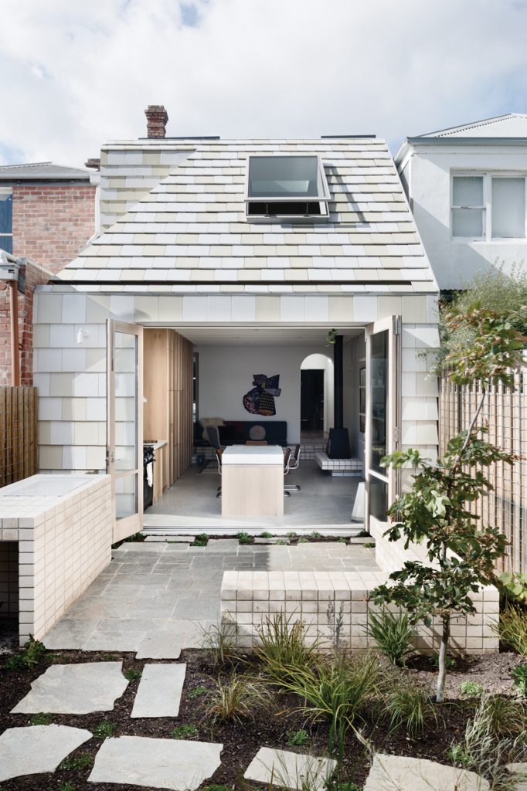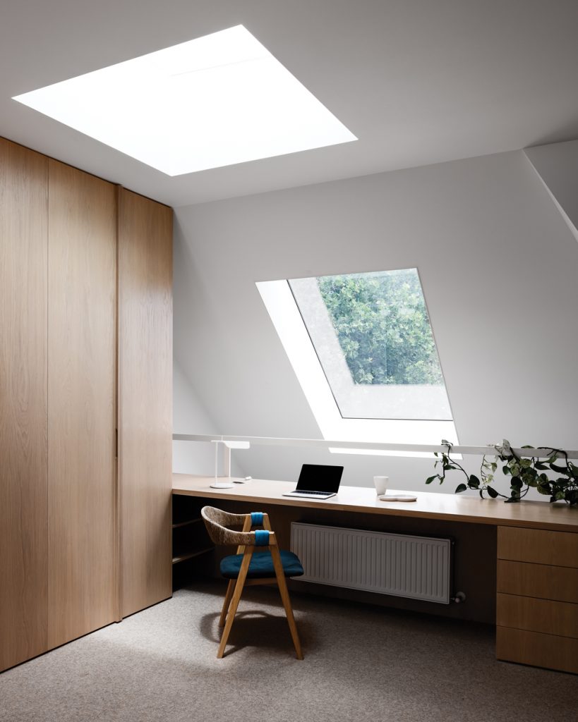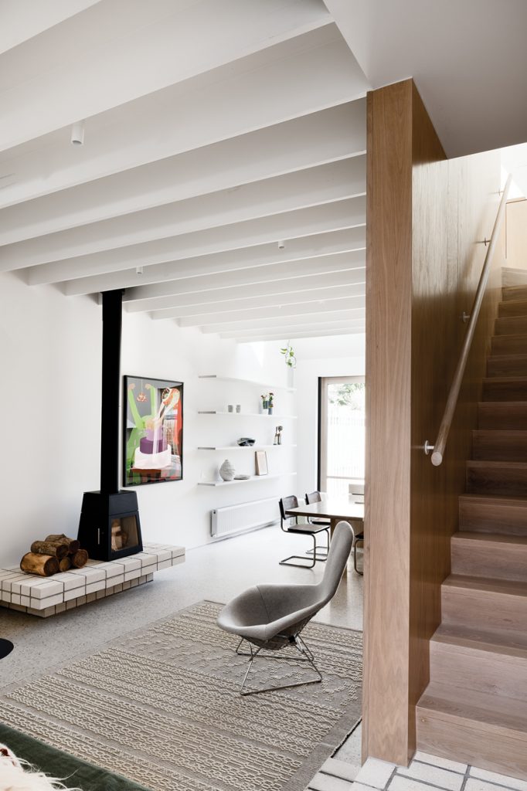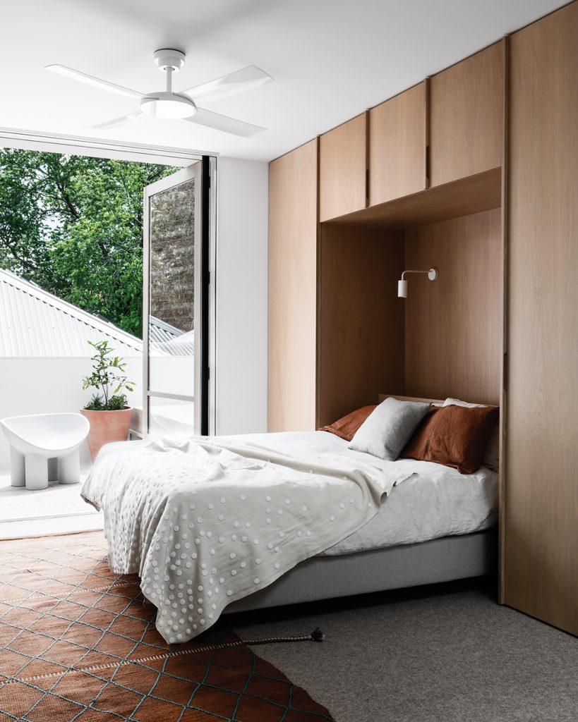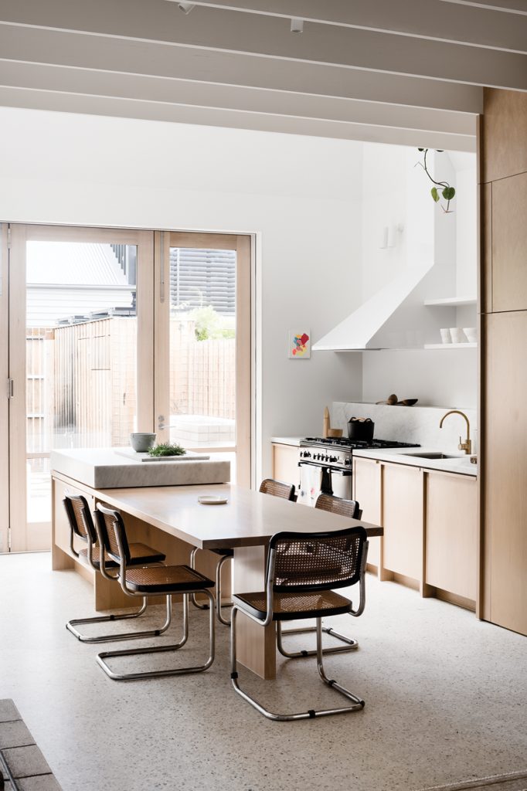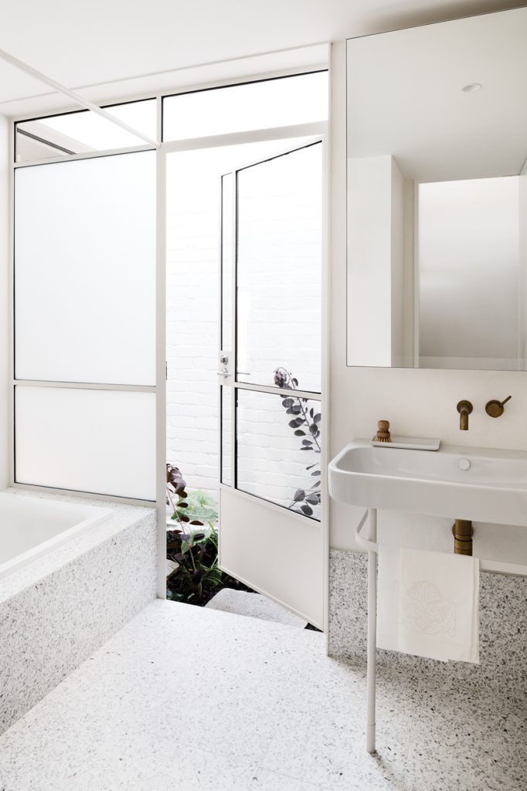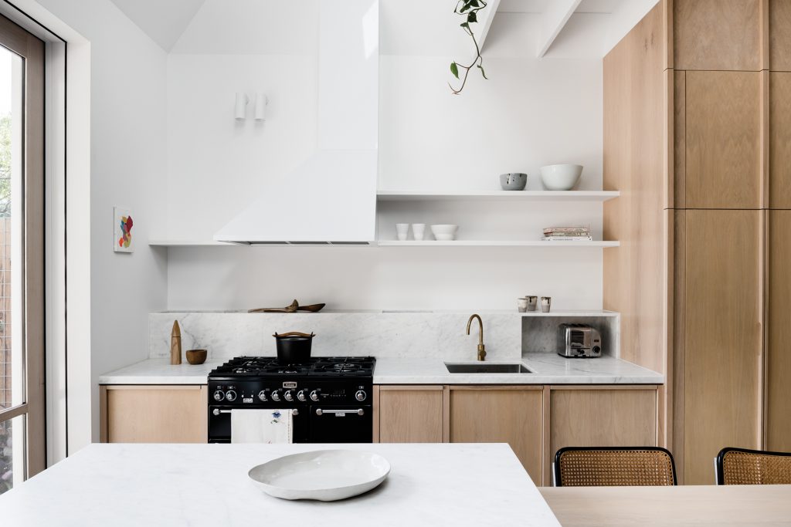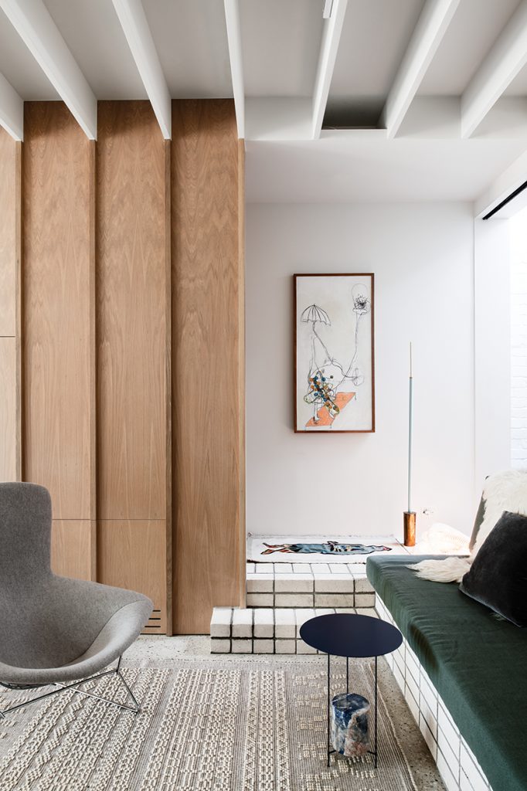Once Upon a Time
Folk Architects enlivened a Victorian-era terrace house through a highly functional, sustainability-focused renovation with just a touch of whimsy.
Storybook House by Tim Wilson and Christie Petsinis of Folk Architects shows us how well a small space can contain big ideas. The home carefully balances differing narratives, being both functional and fanciful, light in atmosphere but rich in texture, privately inward yet contextualised to the neighbourhood.
Victorian-era terrace houses have particular design constraints – often including complying with heritage overlays, boundary setbacks, and avoidance of overlooking. The introduction of natural light and ventilation can be challenging in long, narrow sites bounded by party walls.
Folk turned these problems on their collective head through a unique geometry to the extension and careful manipulation of vertical volumes. A portal for light is carved out using an internal courtyard. Ceiling volumes are extruded asymmetrically chasing sunlight, the sky and a sense of space.
The clients’ brief described two ideals: functional logic juxtaposed with a desire for playful and aesthetically pleasurable elements.
Thoroughly interrogating the functional necessities of the home lead to considering all the available voids, volumes and planes as an opportunity to store, shift or hide. Integrated equipment and furnishings play tricks by folding-away, lifting-up, or tuckingunder. Rigorous attention was paid to regulating the thermal envelope, packing in as much insulation as possible, minimising the south-facing glazing, using light-coloured exterior cladding and articulating passive stack ventilation work to create a temperate indoor environment.
Thoughtful use of vertical space, compact layouts, paredback furnishings and alterable zoning reference elements of Japanese spatial design. These ideas merged with a curiosity in the ‘storybook’ architecture of the 1920s, a whimsical period of romantic, fairytale-like houses, evident here in the steeply pitched tiled roof to the rear and arched doorways.
Underpinning more pragmatic solutions are sensory experiences derived from the pleasure taken from the expansiveness of a ceiling void or the depth and diversity of surface textures. Borrowed views of sky, shafts of northern sunlight, and a shower with a garden view all seek a sense of the sublime.
The movements of the sun punctuate the interior spaces at different times of the day. The white-walled courtyard introduces a northerly aspect and bounces sunlight inside an otherwise dark corner of the living room. A north-facing roof deck off the bedroom borrows landscapes from the adjacent parklands and provides somewhere to catch midday sun. A large skylight in the void over the kitchen plays a moving image of the sky observable from both levels. A steeply pitched roofline receding to the north reduces the bulk of the exterior form and maximises sunlight to the south-facing rear garden. The landscaping is deliberate and built-in as per the interior, with water tanks and storage hidden in a corner shed. Cream and white terracotta tiles clad the walls and roof and sit sympathetically with the surrounding architecture. The central living zone – containing a slow combustion wood burner and built-in brick seating – signals a comfy and private gathering spot.
The kitchen beyond is tucked behind the void of the staircase, hiding the fridge and pantry. A return in the deep kitchen bench consolidates any benchtop clutter. The asymmetrical range-hood plays into the geometrics here, leading the eye upwards. The main bathroom has a classically arranged shower-over-bath and pedestal basin. Small, steel doors to the courtyard visually enlarge the space. The hallway hides a Euro laundry. Lift-out ironing boards, a hidden laundry chute and a fold-down clothesline prevent the washing activities from creeping into the rest of the house.
Upstairs a study, ensuite and main bedroom contain sliding doors to either open up or divide the spaces. A desk buffers the balustrade overlooking the kitchen, allowing conversations to take place between the levels. Inside, the surfaces are quietly luxurious. Lime plaster to the bathroom walls, terrazzo tiling, marble, concrete aggregates, pressed bricks, and American oak timber veneers are all used to provide textural variations. Muted patterns and desaturated colours offer warmth and richness with a light touch.
While both rational and imaginative elements are pursued throughout the design, neither has usurped the other. The proportions of the new build are in keeping with the original rooms, creating a consistent scale between spaces. Despite the compact nature of the home, it is both potent and welcoming. A sense of balance prevails, creating an outcome that is at once intelligent, intimate and unique.
Specs
Architect
Folk Architects
folkarchitects.com
Builder
Moon Building Group
Passive energy design
Like all Folk Architects buildings, sustainability is at the core of Storybook House. Although the site is small, natural light and air are maximised to all spaces. The need for air conditioning is eliminated through active management of shade, and passive ventilation. White roofs and glazed terracotta tiles drastically reduce urban heat sink and heat transfer internally. A large water tank has been integrated into the garden, roof water is captured and reused to flush toilets and water the garden. Solar panels with microinverters cover the new roof.
Materials
The ground level has a concrete slab, ground and clear-sealed for improved thermal mass. The main volumes are of highly insulated, lightweight, timber-framed construction, with no steel structure. The exterior is clad in white glazed terracotta tiles again providing improved thermal mass and reduced heat transfer. The interiors feature expressed Australian hardwood timber floor beams, dry-pressed bricks and plasterboard sheet lining. Paints are low-VOC. Tadelakt, a natural lime-based waterproof render finish, is used in the bathrooms. Concealed roof sheet is fixed to all roof areas. Roof drainage runs to a storage tank concealed in the yard shed.
Flooring
The ground floor is a clear-sealed concrete slab. Timber stairs are American oak with a waxed finish. The upper level floors are covered in 70 per cent goat hair carpet over 25-millimetre plywood sheet flooring.
Insulation
The roof is insulated with R4.5 Earthwool thermal insulation and Insulbubble reflective insulation sheet and sisalation. There’s bulk insulation to walls: 90-millimetre thick R2.5HD Earthwool and polastic thermal insulation sheet to external walls.
Glazing
Windows are Australian hardwood timber framed (Victorian ash), with Viridian low-E clear double glazing. Ground level bathroom windows are painted steel framed and double-glazed.
Heating and cooling
The project contains no air conditioning, rather relying on effective thermal mass, insulation, passive solar design and cross ventilation to maintain ambient internal temperatures. All bedrooms contain ceiling fans for cooling in summer. A hydronic gas boosted heating system and small slow combustion wood fireplace provide occasional additional heating in winter.
Water tanks
Rainwater from all roof areas is directed to a 2500-litre above ground tank, which provides water for toilet flushing and garden irrigation.
Energy
A 3.92kW grid-connected solar power system has been installed including a Tesla “Powerwall 2” AC battery.
