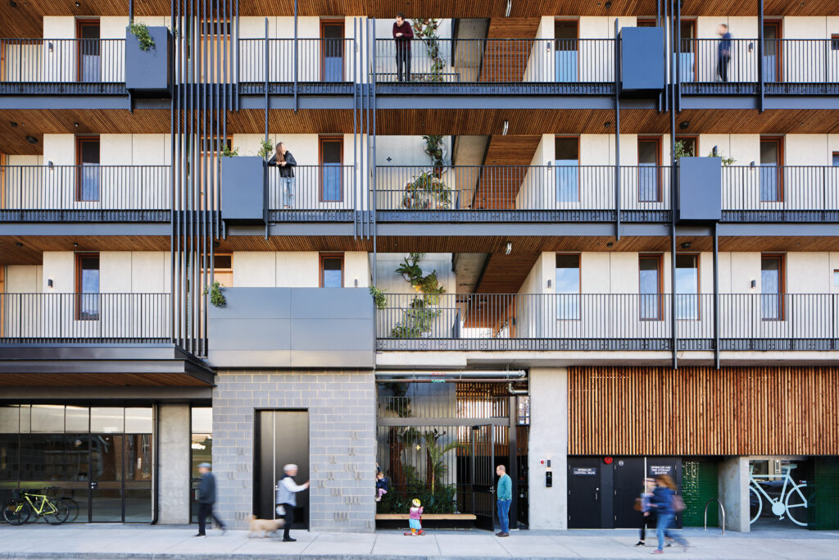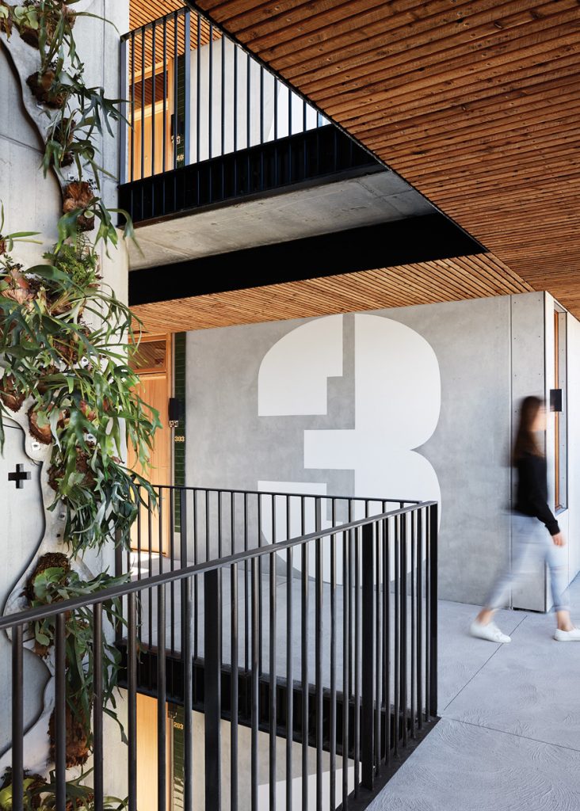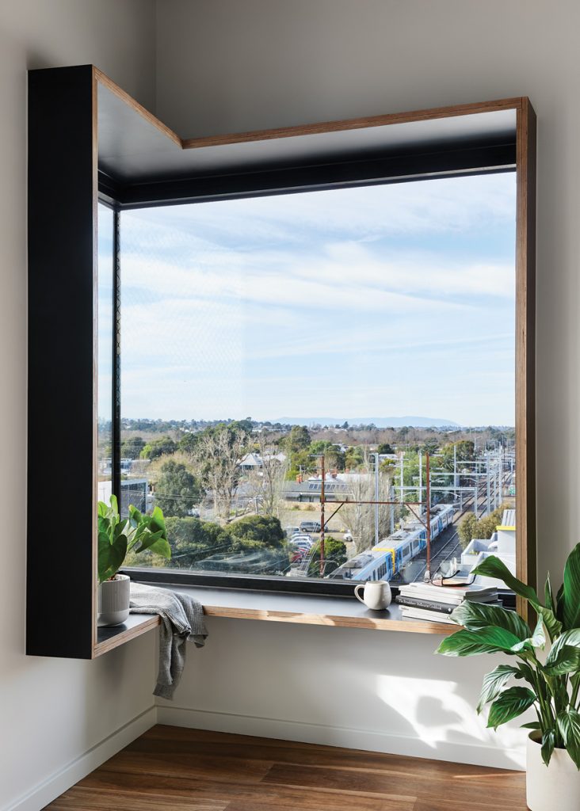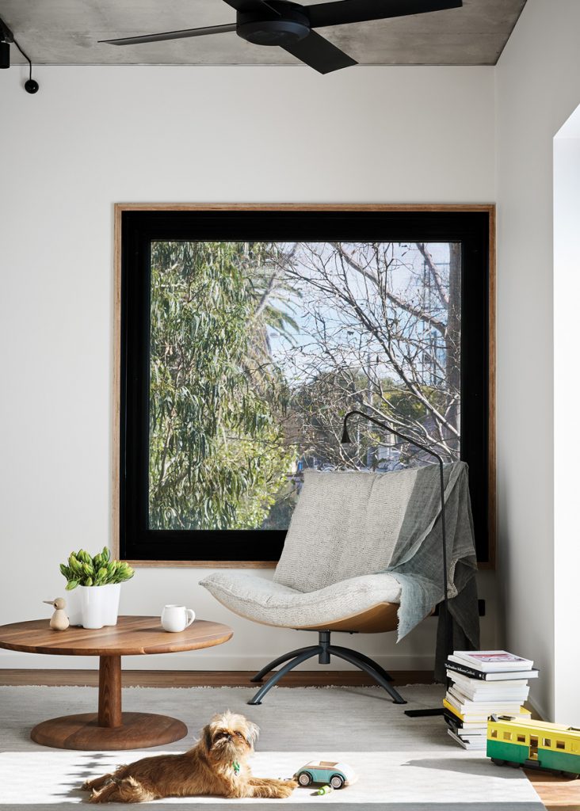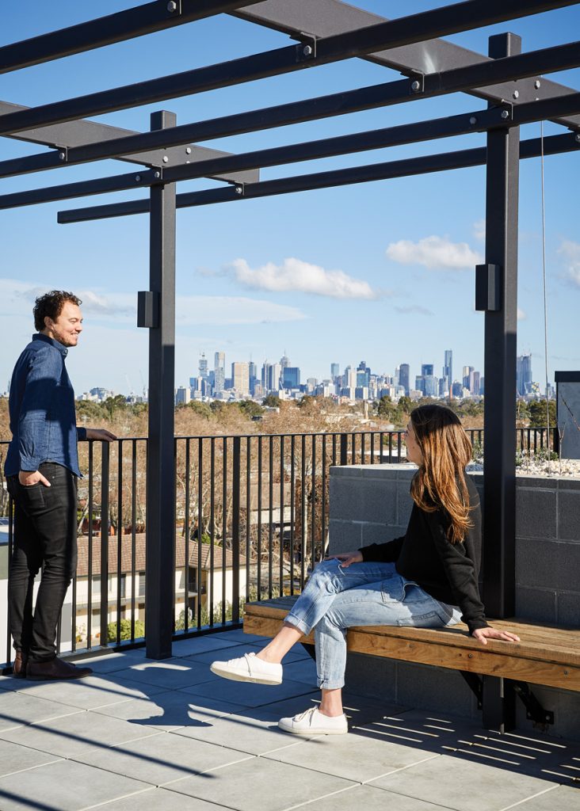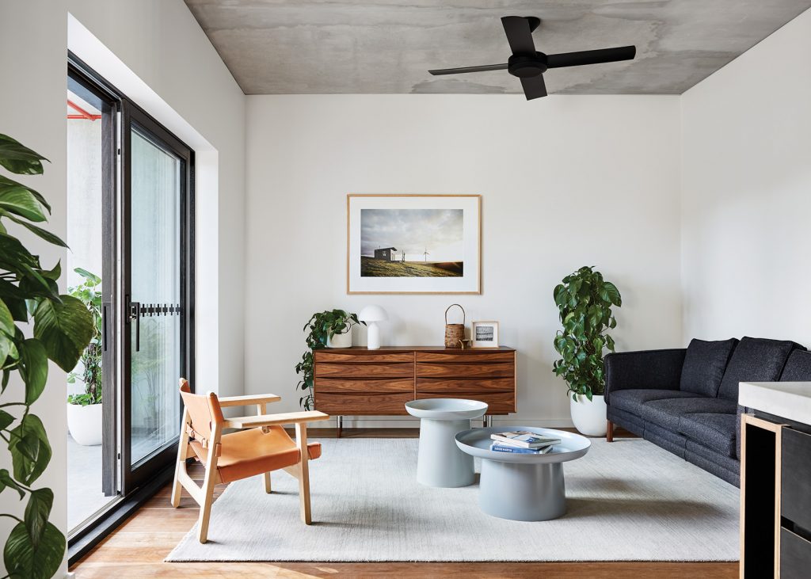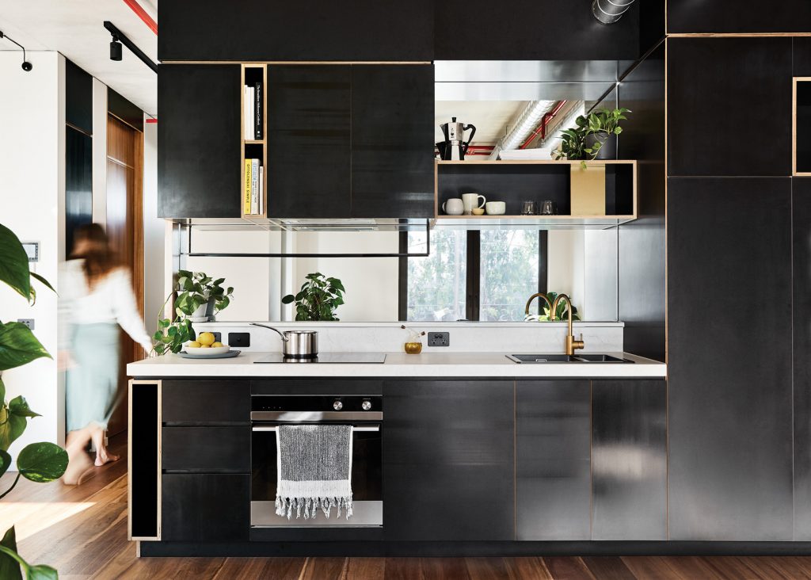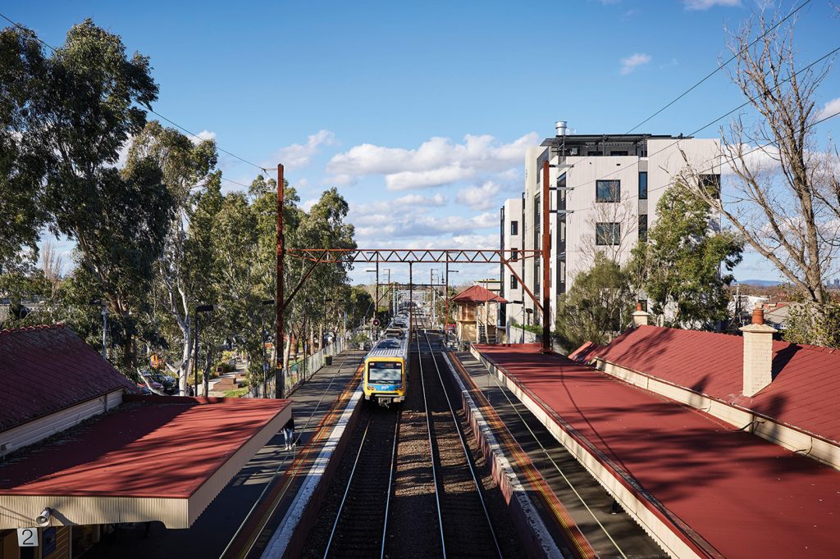Taking a Chance
The latest addition to the Nightingale family holds its own on a challenging site adjacent to a railway in inner-city Melbourne.
As one steps off the train at Fairfield Railway Station, it’s not difficult to locate Nightingale 2.0. Rising up five storeys directly alongside the city-bound platform, the building, designed by Six Degrees Architects, certainly cuts a fine figure from a distance. But like so many things, this building’s prowess is best understood after taking a closer look.
This site posed unique challenges in more ways than one. Noise and impact on internal amenity were naturally concerns because of the location – but its potential superseded these factors.
“We were in the rare situation where we could have a north-facing apartment building with no southern, eastern or western neighbours, really,” explains James Legge, Director of Six Degrees Architects. The building seizes the advantages of its 500-square-metre site with four open sides, scoring light and ventilation to all apartments from a minimum of two angles.
As a result, each of the 20 apartments – 16 two-bed and four one-bed – welcomes sunshine and fresh air in spades. A material palette of exposed concrete ceilings, white walls and timber rounds out the easygoing, contemporary vibe. “The approach we’ve had for the interiors is: ‘keep it relatively straightforward but use good, rich natural materials’,” elaborates James. Little yet striking flourishes like colourful light fittings by the outside doorway underscore this idea.
Nightingale 2.0 continues the Nightingale Model’s commitment to sustainable techniques and technologies. There is no parking on-site (each apartment is offered two spaces in a dedicated bike parking area); washing and drying operations are centralised (on the rooftop along with veggie garden, entertaining area and communal room); the building is 100 per cent electric (with a 15kW solar panel array); it will be fossil fuel free in operation and has an average NatHERS rating of 8.7 stars. Also, typically, the purchasers were involved in the design and construction processes through surveys and monthly site tours.
Eschewing the logistics and spatial requirements posed by car parking allowed the ground floor to be utilised differently. As well as housing aforementioned bike parking, roughly 260-square-metres have been set aside for retailers to activate the building and contribute to the urban environment.
“We want to get the message out and show people what’s possible on sites like this,” comments Liam Wallis of HIP V. HYPE, who served as Development and Project Manager for the project. Liam looks forward to watching the building mature as its occupants make it their own. “It’s going to be really exciting to see how it evolves,” he adds.
Engagement with Nightingale 2.0’s built form from different perspectives was an architectural point of focus. “We like the idea of a building being legible from the street, that you can see that people live there and the people within the apartments have a connection with the street,” James shares. Open walkways with screening and planter boxes encourage passersby on the street to observe comings and goings, and vice versa.
The significance of this project is not lost on Liam. “These blocks of land are critical to responsibly densifying our city. This project stands as a case study for how we can do that,” he observes. True to form, the newest Nightingale paves its own way.
Specs
Architect
Six Degrees Architects
sixdegrees.com.au
Development manager and project manager
HIP V. HYPE
hipvhype.com
Builder
Atelier Projects
Landscape architect
SBLA
Passive energy design
Environmentally sustainable design is a fundamental aspect of the project, including a highly efficient thermal envelope, good insulation, solar access, double-glazed windows and doors and thermal breaks. This building has no internal corridors, providing all apartments with cross-flow ventilation, significantly reducing energy consumption and improving liveability. Engaged thermal mass, through the use of exposed concrete, further reduces energy consumption.
Materials
Materials, structure and other non-essential building systems have been minimised wherever possible. Energy intensive and high-VOC materials have been minimised and replaced with unplated brass tapware and door hardware, FSC-certified timber framing, durable class-one timbers, BPA-free pipework, low-VOC paints, plasterboard and concrete. The building is predominantly precast concrete panels, with ribbed texture to the northern elevation, and concrete blockwork. The southern elevation features barestone sheet with an express gap and steel fins to the balustrade. Timber battens line the external walkways and ground level awnings. Apartment internals include formply joinery, exposed concrete ceilings, full height timber doors and Brodware Yokato range tapware and hardware. Kitchen appliances by Fisher & Paykel. Toilet suite by Caroma. Roofing Bluescope Colorbond “Coolmax”.
Flooring
Concrete slab to each level with floating spotted gum floorboards on ply sheet and Regupol acoustic underlay.
Glazing
The building features high-performance, double-glazed timber-framed windows, with glazing ratios carefully managed to reduce unwanted heat gain and loss, while providing optimised natural daylighting levels and ventilation. Manufactured locally by Binq, each apartment features north-facing “Lift Slide” windows and “Tilt Turn” windows throughout.
Heating, cooling and hot water system
Effective cross-flow ventilation removes the need for artificial cooling. Hunter Pacific “Eco2” energy efficient ceiling fans are located in all living rooms and bedrooms. The building features centralised, thermostatically-controlled hydronic underfloor heating to all apartment living and bathroom areas. A centralised CO2 heat pump system provides efficient heating and hot water.
Water tanks
Water harvesting tanks are used to collect rainwater for reuse throughout the project with 12 000-litre rainwater storage.
Energy and lighting
15kW of solar panels are used to generate power on the rooftop. The project also features an embedded electricity network enabling residents to bulk purchase certified green power. The inclusion of a “kill switch” in apartments for all non-critical power helps save energy when apartments aren’t occupied. There is energy-efficient LED lighting throughout, with daylight and motion sensors to all commons area lighting. The communal laundry on the roof deck is equipped with energy-efficient washing machines and dryers.
