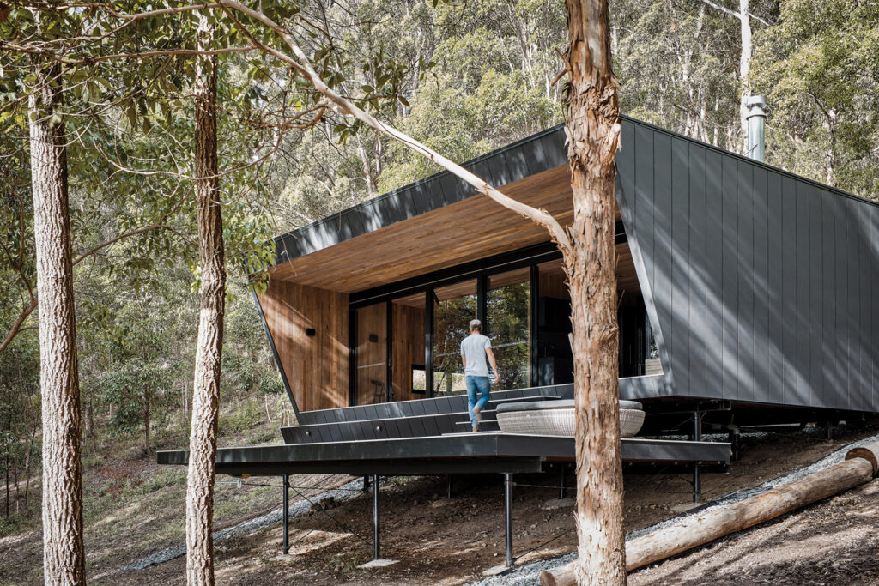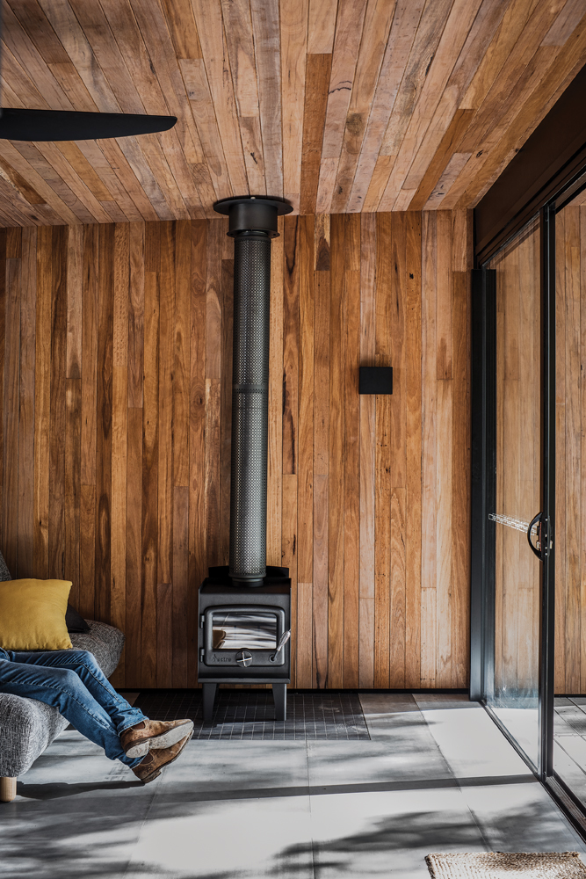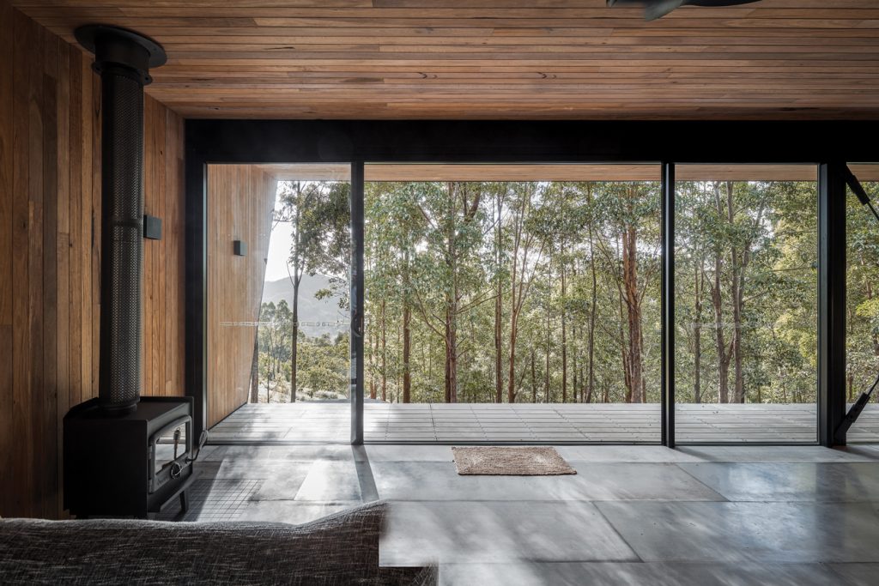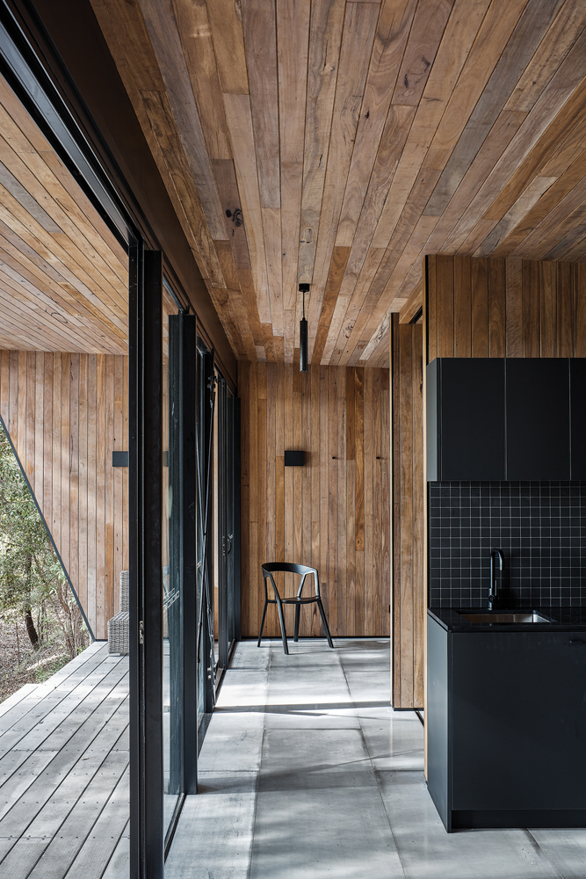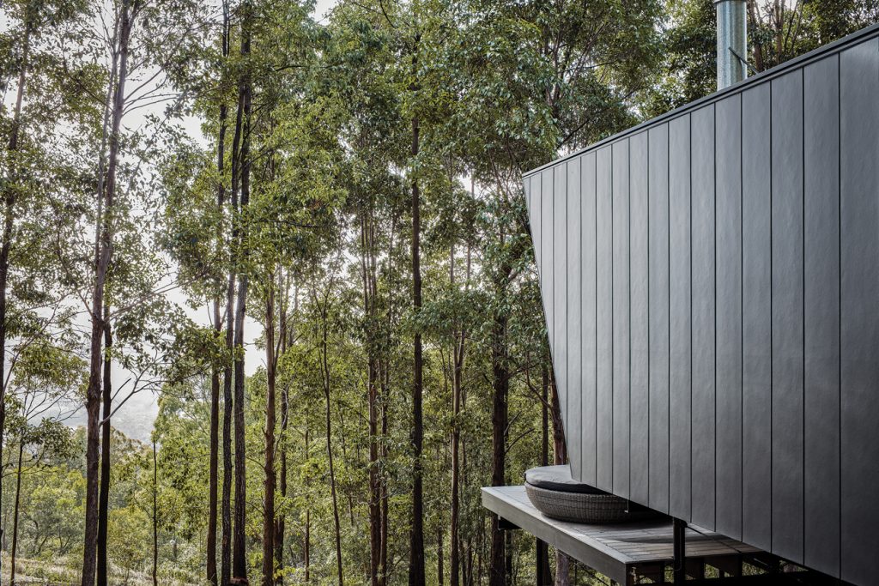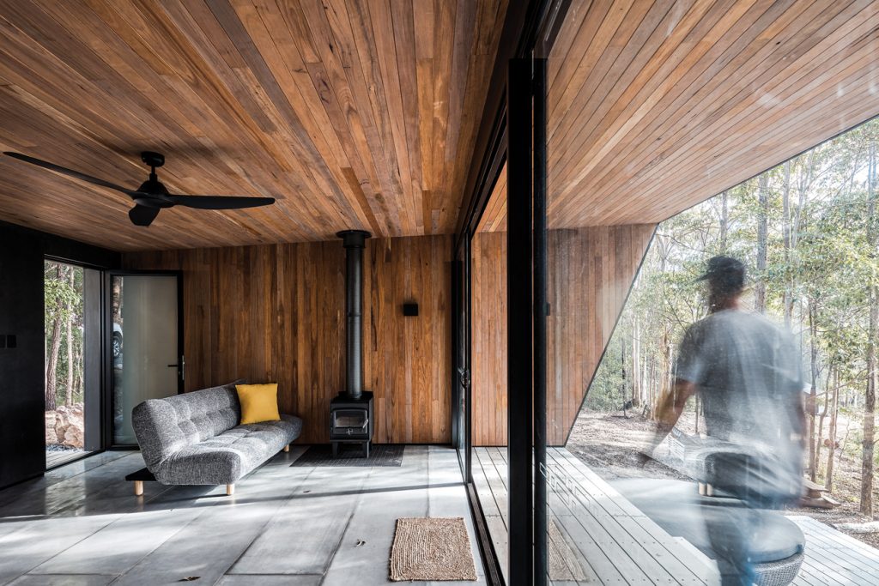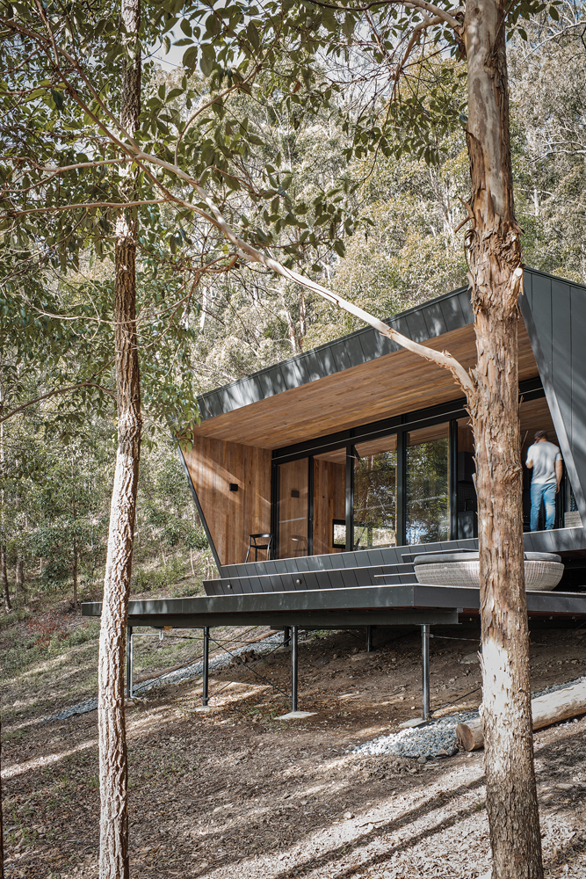The Natural Order
A site-sensitive and sophisticated family retreat serves as an off-grid base for bushland restoration.
Although serene in its mood and character, this off-grid cabin located in the hinterland of Byron Bay, Northern NSW, has an unexpected, utilitarian purpose. It is a private retreat designed to offer refuge for the owner who is working to revegetate 100 acres (approx. 41 hectares) of surrounding bushland. The modest shelter represents the beginning of a “tree-change” for his family of six, from an urban life in Sydney to this place of natural beauty and relative isolation. Eventually they will construct a family home on the property and return the former banana and kaffir lime plantation to native bush alongside a small food forest established on permaculture principles.
Architect Kirstin Burrowes and builder Jeremy Beresford were equal parts invested in the design and making of this simple, honest structure. A priority in its conception was locating it on an elevated clearing where landscape and long views could be framed. “The area is quite steep,” Kirstin says. “It’s high enough to get treetop views through a fringe of gum trees and beyond to the [mountain] ranges of Mount Warning. It really feels like you’re in the middle of nowhere.”
Giving primacy to the landscape was a priority for the whole team. “We came up with the idea that it could be a dark building that recedes into the landscape,” Kirstin says. “We deliberately selected an Australian grey blackbutt timber with knots and grains visible [inside]. It wasn’t meant to be a polished finish but something rustic, [to suit] a place where you can have lunch and tea while working outside.”
The charcoal-coloured exterior has a eucalyptus-like patina that nestles comfortably against a backdrop of silvered gums. Both colour scheme and form work together to soften the physical appearance of the cabin in the landscape. A generous verandah extending out from the primary floor steps the building down, moving it in unison with the earth. “[The verandah] deliberately doesn’t have a roof covering it,” Kirstin says. “This means you are sheltered only by the leaves of the gums and you’re able to star-gaze at night.”
Inside the cabin, modest rooms are arranged to maximise a northern outlook toward bushland. Roughly half of the space is dedicated to sitting room and kitchenette. A small timber dining table, also crafted by Jeremy, tucks in against the interior wall. Bedroom and bathroom are relatively generous, their spatial amplitude boosted by open ends which allow these defined rooms to spill onto verandah and beyond that, into the forest.
Small luxuries are embedded in the architecture, a sunken tub on the verandah and a wood stove in the living room. The former is used for bathing as much as seasonal “plunging”. The latter is utilised for space heating in winter. In summer the building employs passive means of cooling, through cross ventilation as well as ceiling fans powered by solar panels. Protective sides shield the cabin from the harsh heat of a setting summer sun. Meanwhile morning sunshine is encouraged through the long, low window that frames a view from the bed over sun-kissed bushland.
Carefully considered and executed details bring an unexpected level of sophistication to the architecture. Where interior timber linings turn a corner, a recessed back aluminium trim makes a beautifully crisp edge. Black shadow lines, which strike a continuous horizontal datum between floor and wall, extend this same idea. A restrained material and colour palette comprising visibly pleasing contrasts – cool greys and charcoals against honey-coloured timber – delivers an all encompassing calmness.
There is an honesty and hardiness to the way this cabin has been conceived and crafted. And while it may seem as though no expense has been spared, the commitment shown in the making of this off-grid cabin reaffirms the importance of shelter and respite in the broader context of an ambitious plan for site-wide rejuvenation. Designing well and living sustainably resonate within these walls and above, in the treetops.
Specs
Architect and builder collaboration
Kirstin Burrowes Architect
kirstinburrowesarchitect.com
Berecon – Building Sustainably
berecon.com.au
Passive energy design
Elevated on a gentle bushland slope, the cabin is oriented slightly west of north to capture mountain views and touch lightly within the landscape. A large roof overhangs across the deck to provide summer shading while in the winter the sun can penetrate well inside the living room, warming the floor. Windows and doors are positioned for effective cross-breezes. The design provides comfortable off-grid holiday living with low energy use.
Materials
The cabin is lightweight timber-framed construction with compressed cement cladding and profiled metal sheet roofing. The interior features native hardwood blackbutt wall and ceiling linings with a natural oil finish. Internal flooring and outdoor decking is low carbon, non-combustible Inex boards with a clear, low-VOC coating.
Insulation
Roof: Bradford Anticon foil faced bulk insulation blanket R3.5 and glasswool insulation batts within the raked ceiling. Walls: Bradford Gold Hi-Performance glasswool insulation batts R2.5 with Thermoseal wall wrap.
Glazing
All windows are BAL40 powder-coated aluminium from Bradnam’s with toughened Sunergy glazing for solar and thermal control. All window openings have ember screens which also double as insect screening.
Heating and cooling
Effective cross ventilation removes the need for artificial cooling, aside from ceiling fans in the bedroom and living space. In winter the cabin is heated with a small wood heater designed and manufactured in Australia by Nectre.
Water
Rainwater is harvested from the roof and directed to an aboveground rainwater tank. Gareth Ashton tapware selected with high WELS ratings.
Sewerage
On-site biocycle aerobic treatment system with trenching for irrigation.
Lighting
The cabin uses low-energy LED lighting from Lighting Collective Byron Bay and LA Lounge.
Energy
A 2kW off-grid solar power system comprised of solar panels and backup batteries by Sunbeam Solar in Uki. Gas is used for cooking and hot water is a gas instantaneous Rinnai “Hotflo” system. Electrical appliances from Fisher & Paykel selected for high Energy Star ratings.
