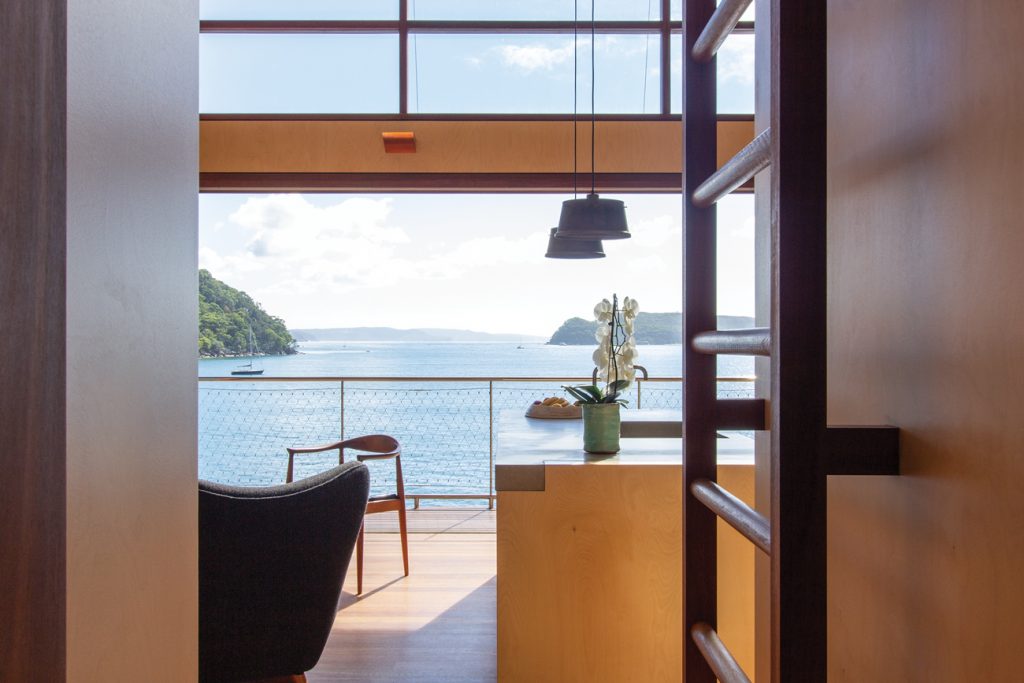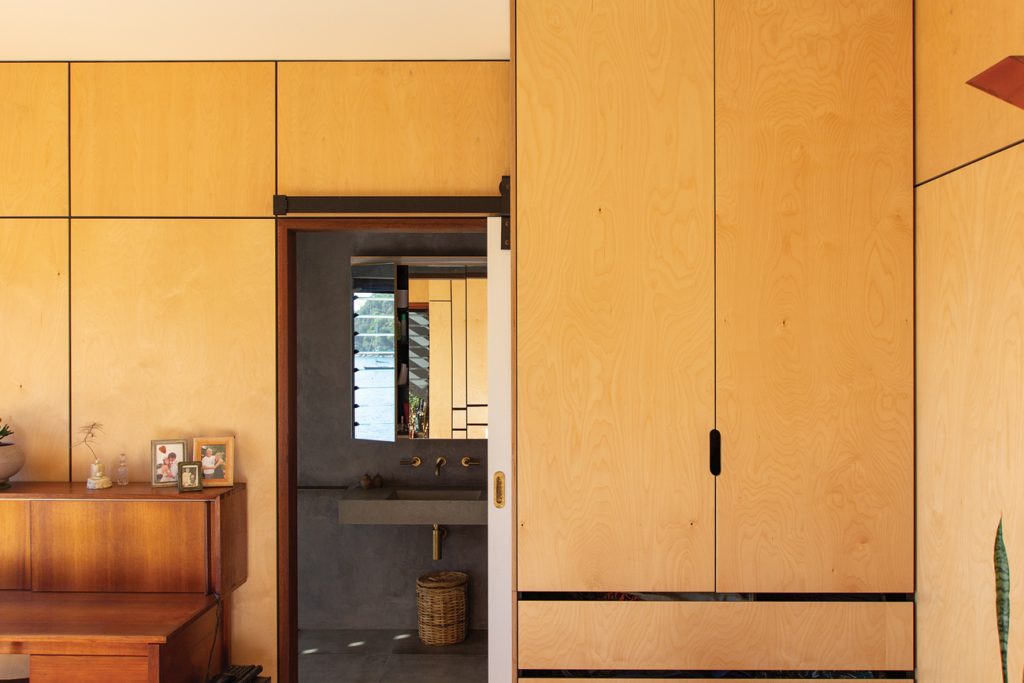Heaven Sent
Designed by Casey Brown Architecture, Hart House is a simple and beautiful one-bedroom home in an enviable location.
There are very few places in the world where you can live on a secluded beach at the edge of a national park, where access to your house is only by boat, yet you’re just one hour from a major city. Such is the beauty and location of Hart House on Great Mackerel Beach. The small community in Sydney’s Northern Beaches is on the western shore of Pittwater in Ku-ring-gai Chase National Park. It is reached via a short, 10-minute ferry ride from Palm Beach – yet it feels a world away.
The owners of this property were, understandably, drawn to its unique location, and their brief to Casey Brown Architecture for a simple one-bedroom home harks back to the classic New Zealand bach, with only two material requirements: “They loathed plaster board, so the interior is warm timber ply, and they wanted a concrete kitchen island bench,” says Rob Brown, director of Casey Brown Architecture. “Everything else was over to us.”
Rob knows Great Mackerel Beach well, having lived there for 20 years and designed three other houses in the area. He is familiar with the microclimate, steep site, bushfire compliance and the need for all materials and equipment to be transported by barge and carried up the site to be manoeuvred into place – all of which influenced the design and construction.
Framed by the trees, Hart House appears to nestle into the steep slope behind it. A corrugated aluminium shell envelops the prefabricated steel frame to protect the house against bushfires and the maritime environment. The curved corners ensure no embers can collect, and the shell extends beyond the front façade to provide sun-shading and create a sheltered feel inside. Rob associates this idea with a sea shell: “It protects the animal inside from the weather, sun, wind and fire,” he says.
Sandstone excavated from the site is used for the retaining walls that terrace down to the beachfront and to clad the ground floor, creating a plinth for the double-height storey above. The master bedroom and ensuite are on this lower level, while upstairs is one large, open room that accommodates the kitchen, dining and lounge, as well as a second bathroom and loft for guests.
Located towards the rear of the room, the dining area has a more intimate sense of space due to the pitch of the ceiling. This becomes more open and exposed towards the front as the pitched ceiling meets the top of the glazed façade. This high ceiling and the glass wall allow for spectacular views across the water towards Barrenjoey Headland – and with the good fortune of being oriented north-east, the room receives sunlight throughout the day, benefiting from solar heat gain during the cooler months and shading during the summer. A hooded window projects from the top north-west corner to capture the light before the sun descends behind the mountains, and louvres allow for cross ventilation.
The cubic form of the window is repeated in the timber boxes that protrude from the kitchen wall to exhibit ceramic pieces made by the owner. A mirror along this wall reflects the glorious view, making sure it can be seen from every corner and space of the room. A second bathroom is enclosed in a timber box behind the kitchen with a sleeping loft above. It is accessed via ladder and timber fins provide a barrier while still allowing in the light.
Large sliding glass opens the living area to the balcony along which a chain link wraps around a polished stainlesssteel handrail to provide a minimalist, transparent design. “It maximises the view – without interfering [in] it – and is a nod to the stainless steel on boats,” says Rob. A platform above the balcony serves as an awning to obstruct the sun in summer, as well as providing a scaffold for the window cleaner.
Solar panels, two rainwater tanks and on-site waste processing make Hart House largely self-sufficient. Spotted gum was selected for the flooring, decking, and door and window frames due to its sustainability credentials and bushfire resistance. “It’s a green building, without being a capital G,” says Rob. “It’s just a great building that does a lot of things and the clients are living in heaven.”
Specs
Architect
Casey Brown Architecture
caseybrown.com.au
Passive energy design
Hart House is located at Great Mackerel Beach, which is accessible only by water. This requires the house to be largely self-sufficient: the roof houses a significant array of solar panels for energy, rainwater is harvested for the occupants’ needs and waste is processed on-site. The building is orientated facing north-east, allowing for solar gain during the cooler months, and shading during the summer months. Small openings punctured into the sides of the building allow for natural cross ventilation to all spaces.
Materials
Constructed entirely by materials ferried across Pittwater via barge and boat, Hart House was only possible through a prefabricated steel frame manufactured off-site, then brought to site in small pieces which could be manhandled into position. This steel skeleton was then clad in corrugated aluminium cladding for bushfire resistance, and durability in this maritime environment. Windows punctured into the sides of the building are surrounded with weathering steel hoods, which give a colourful element and provide shade and weather protection. Elements of the steel skeleton are left exposed around the front “cowl” of the building, giving expression and emphasis to the front façade. The elements of the steel frame that are exposed are protected with maritime iron oxide paint. Sandstone taken from the site is used to clad the lower level of the house, and to construct the series of terraced retaining walls which cascade down the site towards the beach.
Flooring
Spotted gum is used extensively both internally and externally; as flooring, decking and to construct the doors and windows. It was selected due to its sustainability credentials and inherent bushfire resistance.
Insulation
The roof is insulated with R4 thermal insulation and Anticon 60-millimetre foil-faced insulation sheet. External walls are insulated to R3.
Glazing
Windows and glass doors are spotted gum-framed single low-E glass Uw/SHGCw 3.67/0.6. Internal walls and doors are made out of birch ply.
Heating and cooling
The house has no heating or cooling systems, just passive solar gain and natural cross ventilation.
Water tanks
Two 10 000-litre rainwater tanks are the only water supply for the house.
Energy
A 5kW solar power system provides all the energy for the house.











