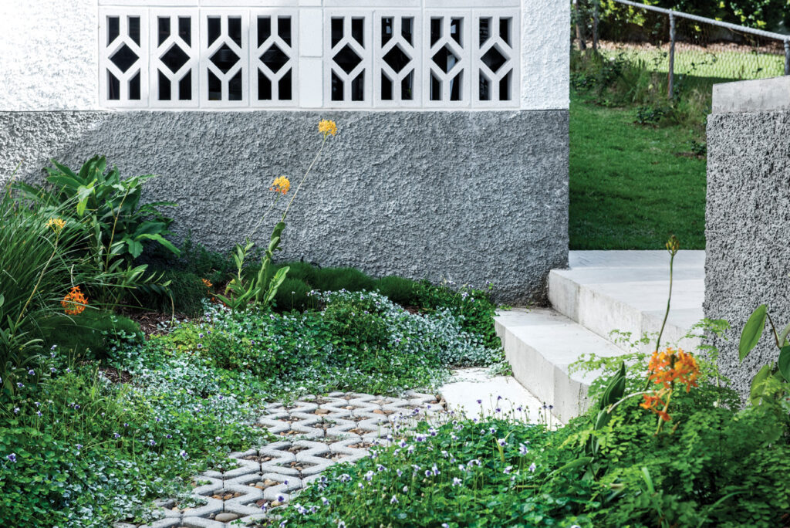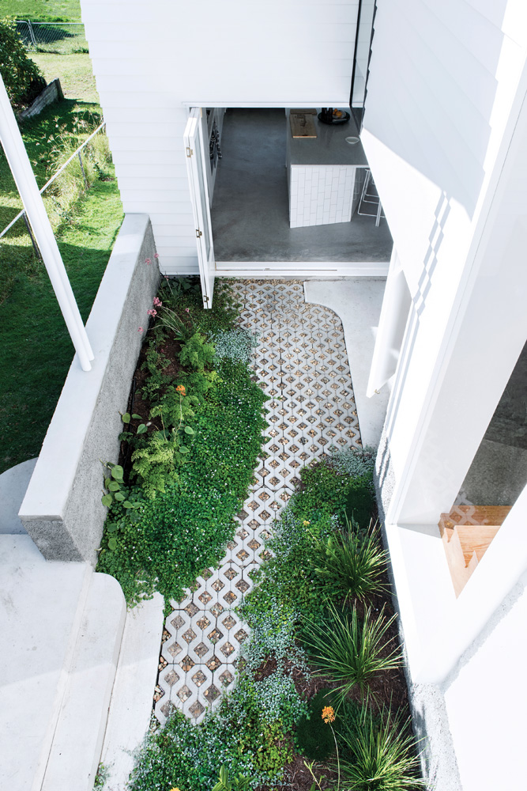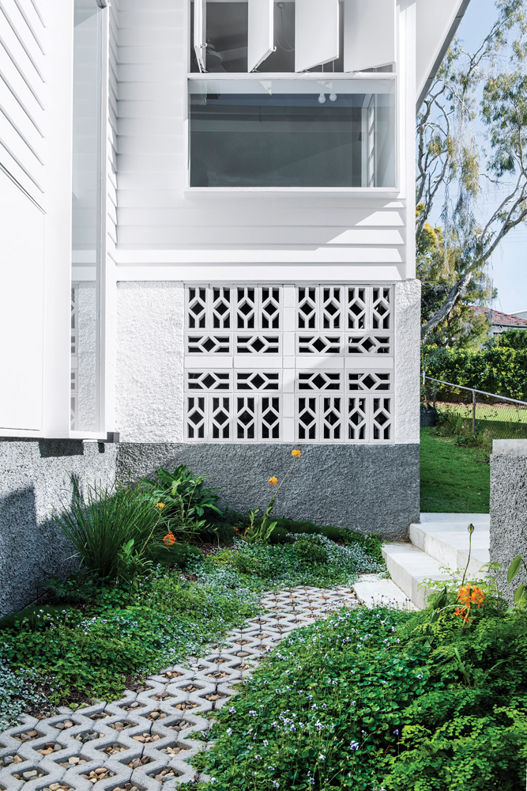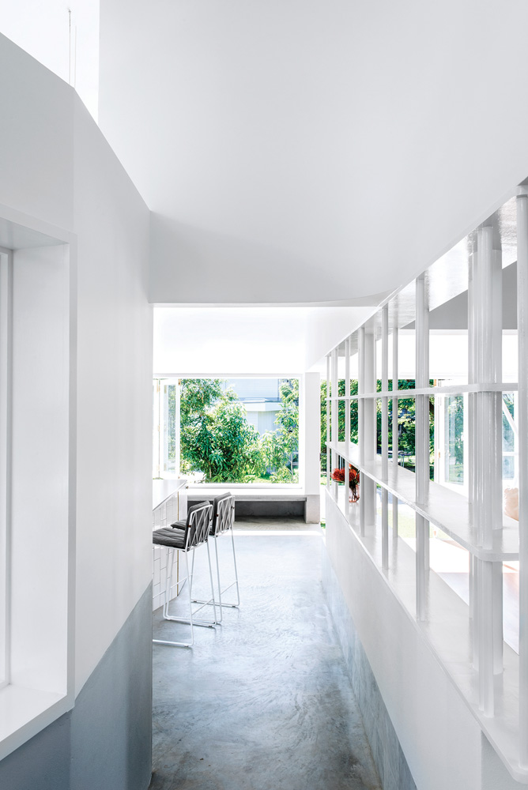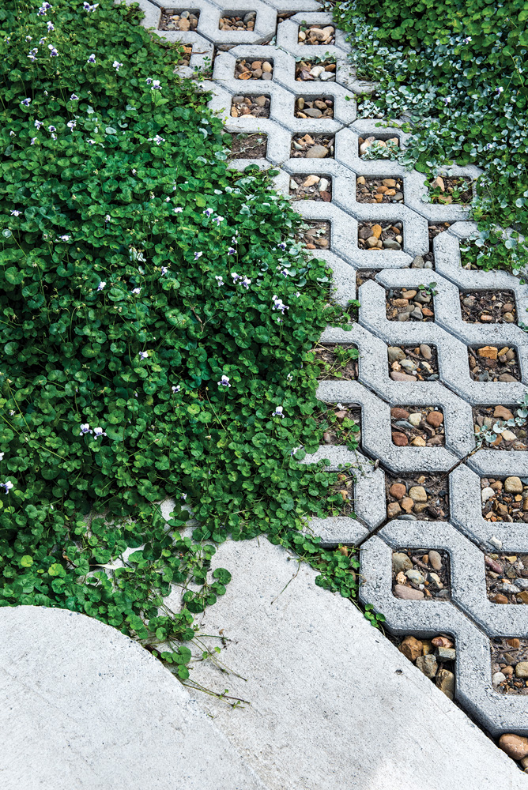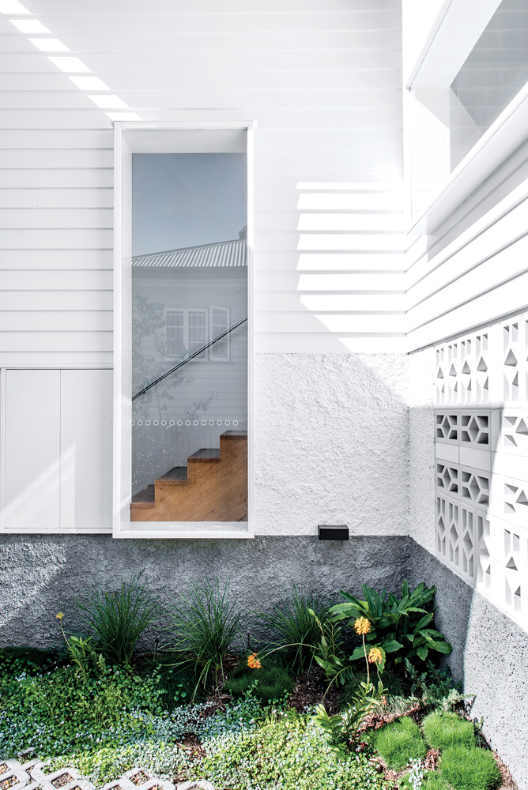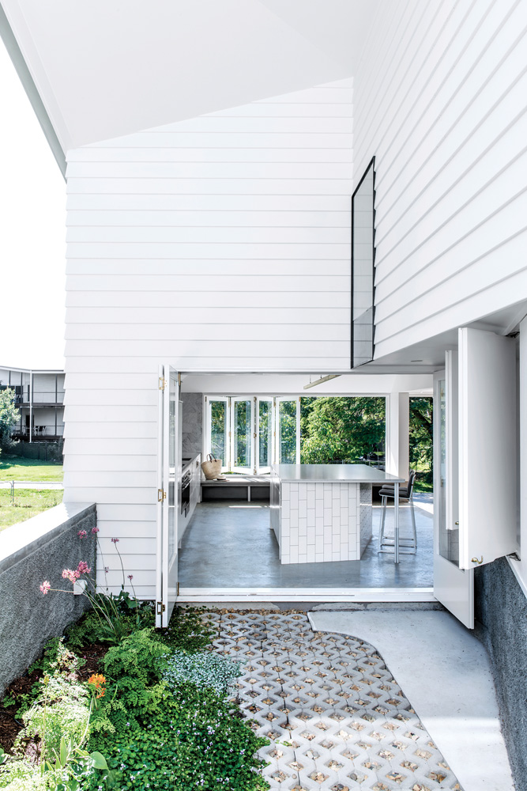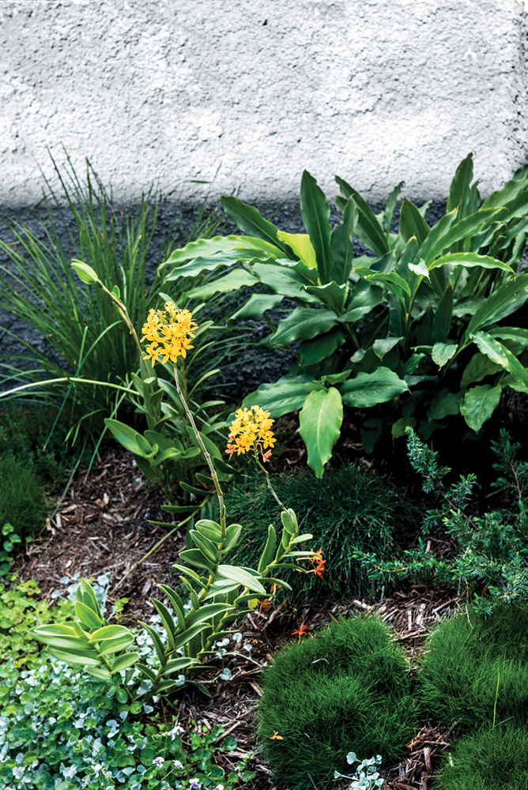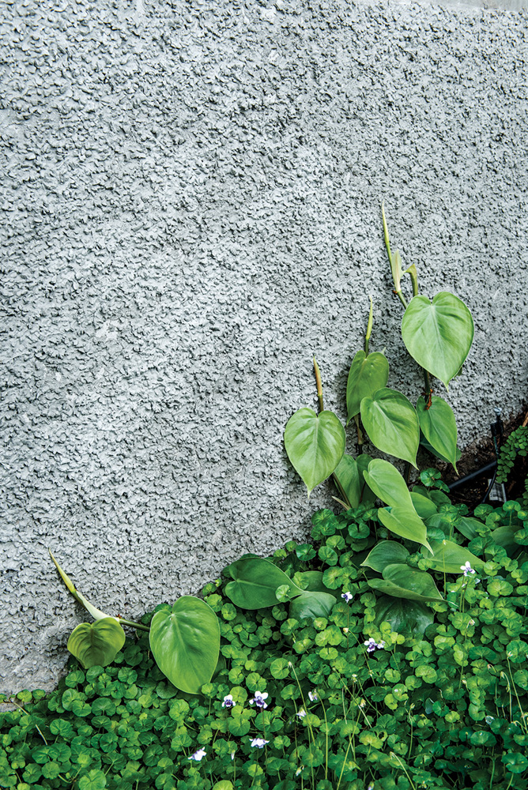The Next Chapter
A family’s garden straddles the past, present and future in tender homage to the importance of domestic landscapes in our lives.
The smell of freshly cut grass, a hint of the season’s first blooms and the atmosphere at dusk are some of the fleeting moments of suburban life embedded in our collective memories of home. Camp Hill Cottage Garden, designed by Brisbane landscape architect Dan Young, and constructed by owners Dominic Kelly and Katrina Sammon, curates a series of “microexperiences”, paying homage to the ephemeral qualities of suburban landscape and the memory-making potential of the domestic garden.
Honouring the history of the neighbourhood, and the character of the original post-war cottage, are notions embedded in both the contemporary architecture and landscape interventions made here. The recent extension, designed by Owen Architecture, is embedded in earth, its living rooms positioned to spill onto courtyard and sink into backyard. Both gardens are designed for occupation by a young family who enjoys equally quiet mornings in the courtyard and exuberant gatherings outside.
The rolling lawn, a familiar component of the post-war suburban landscape, is deployed here in crafty, contemporary ways. As if caught adrift on an imaginary tide, the lawn surges and recedes, lifting to sweep the underside of the window sill and sinking to lap at the edges of the concrete step. “Mounds are infinitely more interesting than flat areas,” Dan says. “You can sit on the bank and talk to people in chairs on the other side – so it creates a bowl in that way.”
Contemplative moments and toddler play take place in the shady, exploratory courtyard nestled between the old house and new. Here, volumetric, compositional and textural nuances of the garden are designed to complement the spatial and material intentions of the architecture. The tall, rectilinear volume captured within surrounding cottage walls is strengthened by low, ground-hugging forms. Grey, stippled rendered walls are softened by voluminous undulations in green.
Textural and visual intensity are concentrated at ground level where native violet and Dichondra ‘Silver Falls’ weave together a purple and silver sprouting carpet, which expands and contracts according to the season. The delicate edges of foliage spill over grass-paving, marking out an organic pathway to the kitchen. Maidenhair fern and crucifix orchids deliver volume and colour and most importantly strengthen the sense of nostalgia that’s familiar to the vintage language of the suburb.
“There’s a softness and fineness in the edges [of the ground cover] but there is also a durability about it because it selfpropagates,” Dan says. “If it dries out a bit in the summer the Dichondra will take over and in the winter, when it is shadier, the native violet will grow more. It doesn’t matter if it gets trodden on or picked, it will return and grow so it’s kind of failsafe.”
With the dynamic forms of the landscape and the seasonal to-and-fro of the planting comes a sense of ease echoed in the movement and occupation of the outdoors. Both gardens work beautifully to achieve a settling of the building, suggesting both house and garden have long been a part of the hillside and neighbourhood. Care in their curation and cultivation ensures an alluring backdrop to enrich the happy memories gathered here over many lifetimes.
