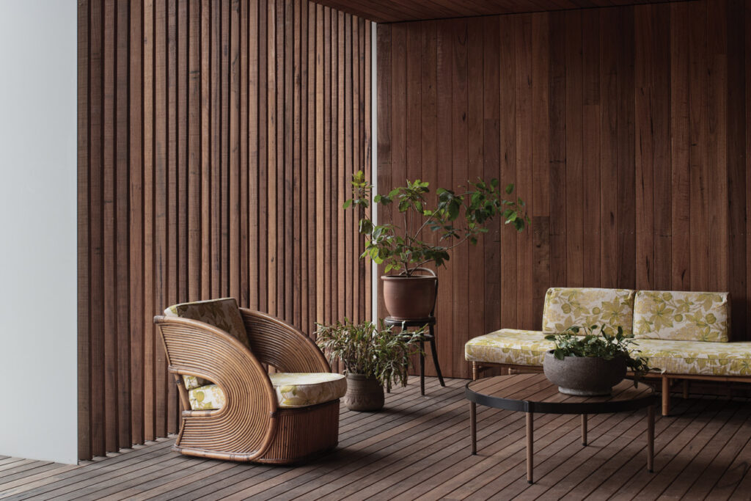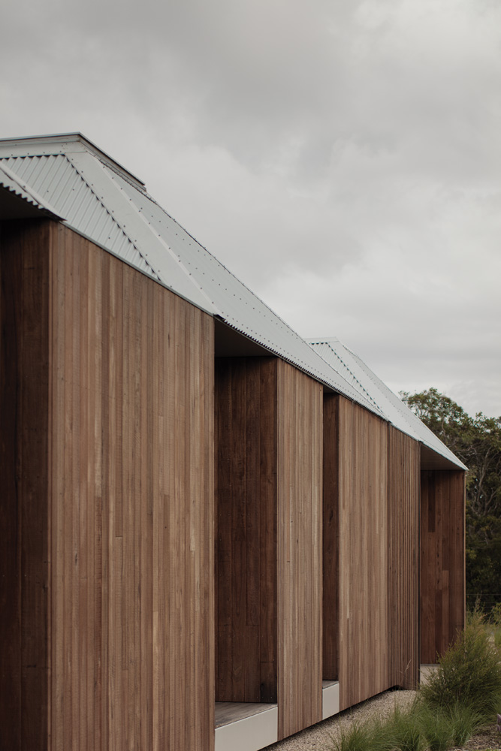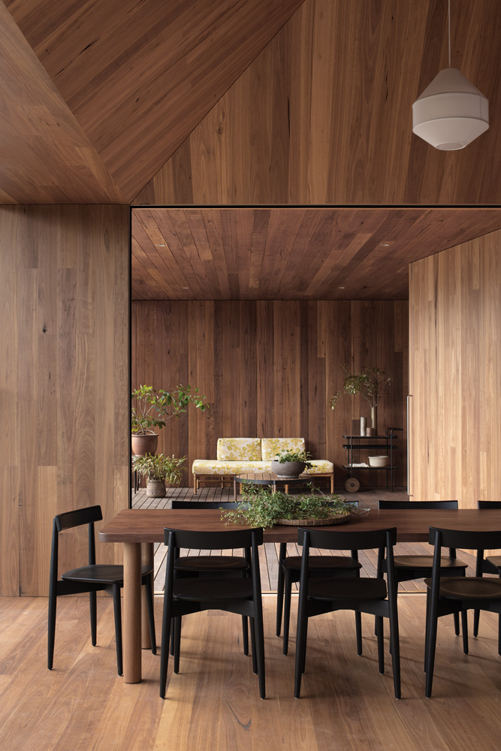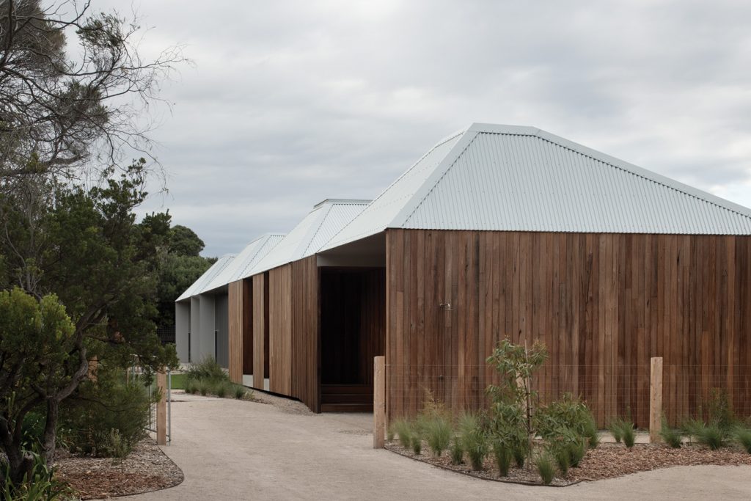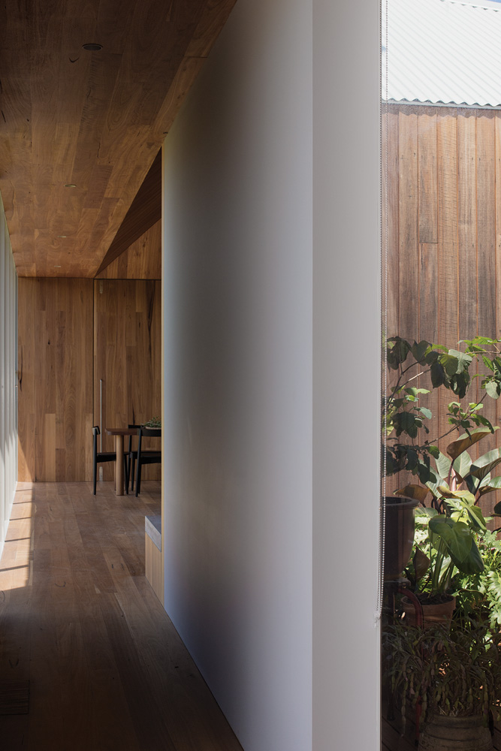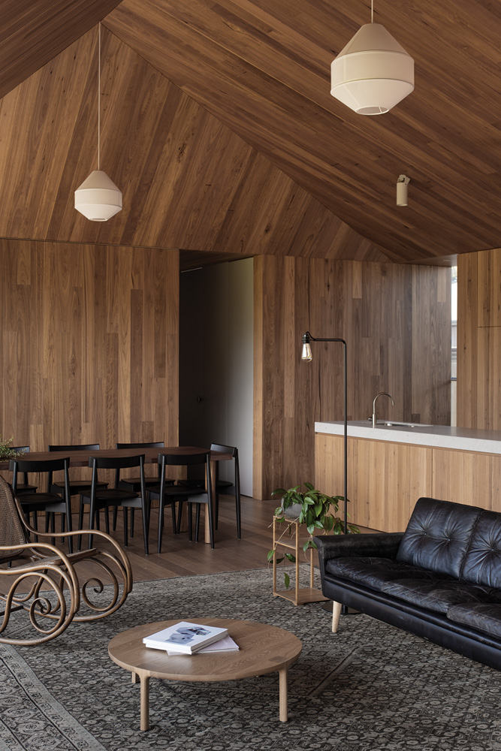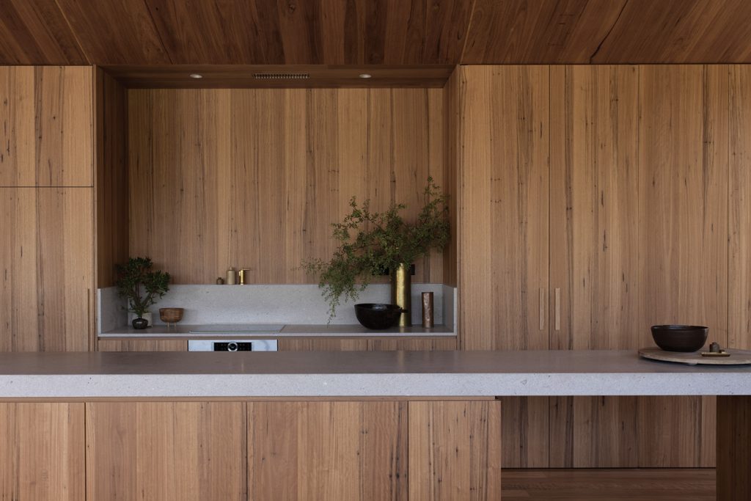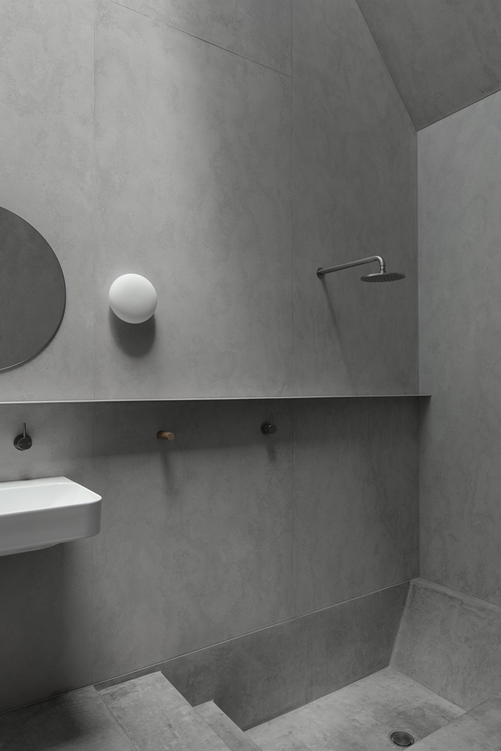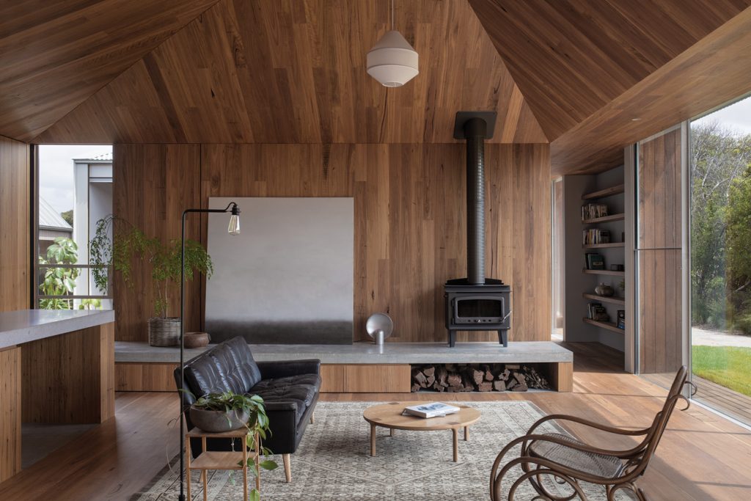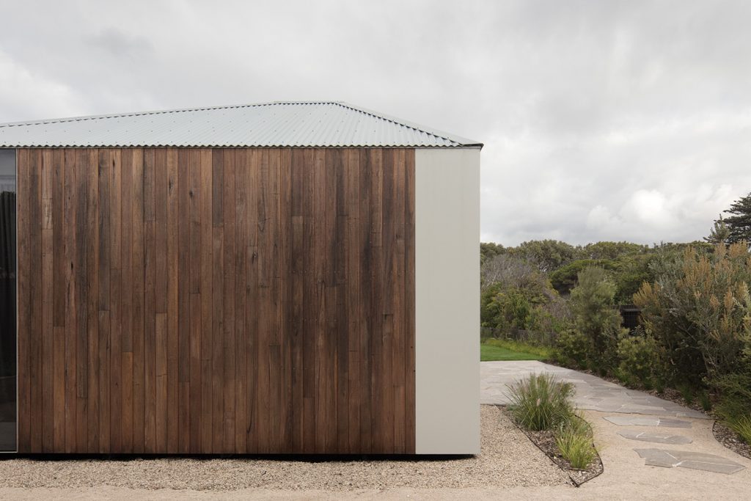Ebb and Flow
Edition Office’s Point Lonsdale beach house marries formal volumes with informal patterns of use.
Formal language is a hallmark of Fitzroy design practice Edition Office – in conversation and in built form. Co-directors Aaron Roberts and Kim Bridgland have designed this beach house in sweet, sleepy Point Lonsdale to accommodate a couple and their children and grandchildren who stay regularly. It is a formal arrangement of four pavilions linked by private courtyard gardens, and is aligned to the north by a long, narrow external deck acting as a circulation path.
The house presents itself side-on to the informal streetscape. It looks like a single pavilion with a flat-topped, pitched roof distinctively skewed northward and a front façade that celebrates the iconic beach house outdoor shower. In reality this is a refined timber cabin that cantilevers ever so slightly over its base as if it’s afloat. The exterior of silvertop ash will weather and age to silvery grey, aligning tonally with the corrugated roof.
Hidden volumes are barely glimpsed until you enter the north-facing side garden and navigate the strip of external decking. There’s a discreet garage with slatted timber door, a trio of stairs up to a protected side entrance, and a sequence of private and public pavilions that open and close for connection and intimacy.
The first pavilion accommodates guests with a flexible configuration of day-beds. It opens to a side deck originally intended for a feature tree. There’s ample space for kids’ toys and physical play. On the far side of the courtyard an outside bench wraps around into the central living and meals area behind, morphing into an indoor table or seating as required.
This voluminous central pavilion is what the architects call “the social fulcrum of the house”. The blackbutt-lined interior soars dramatically skyward. An unexpectedly steep shift in roof pitch lends robust beauty even to the adjacent stone-walled bathroom, which is topped with a large rectangular skylight that fills the space with glorious natural light. The pavilion unfolds outwards, too, into a timber courtyard more akin to an outdoor room. This buffers summer heat, admits cooling sea breezes and is frequently annexed by family members for impromptu games and table tennis. Beyond is the master bedroom and ensuite, with a simple walk-in robe and one last pocket garden designed for leafy sanctuary.
“The nature of the spatial relationship … is a hierarchy of volumes,” Aaron says. “The bedroom/sleeping spaces all have lower, flat roof spaces. This [the central meals/living space] is the only space other than the bathroom where you feel that full elevation of the roof. The rest of it gets compressed. So there’s that physical delight when you come into this space. A gathering moment for the family as a whole.”
As is their wont, the designers have avoided linking living space and garden with a large, sprawling deck. “We often feel that intervenes in the relationship between the house and the landscape outside,” says Kim. “You have this awkward mediator of the deck in between there and here. Here the deck is sideways. You go out and around and into the garden instead of just sort of tumbling back and forth.”
“We like to try and contain the exterior volumes associated with the house within the overarching formal language of the building,” Aaron adds. “So there’s a direction or an intent around those exterior spaces in association with the house. Almost like those spaces are a recalibration. You’re seeing and feeling the landscape through the architecture as opposed to just bleeding out into the surrounding landscape.”
The home’s orderly envelope expands and contracts effortlessly (via some oversized doors on spring-loaded wheels) to accommodate all the usual messy, sandy spontaneity of folks on holiday. The owners and their offspring have been coming to Point Lonsdale for many years, and cherish the place as a magnet that draws their family together. Aaron and Kim, too, grew up holidaying in friends’ and relatives’ beach shacks. Kim clearly recalls the comfort of sleeping on his great-grandparents’ enclosed verandah. The designers were keenly aware that for all its formal symmetry, this place needed to respond to the relaxed patterns of beach house life, particularly the ebbs and flows indoors and out.
“There’s a refinement to this space but it also really is a shelter,” Kim says. “There’s enough shelter to give you connection to the landscape, openness to the breeze, connection [to] but protection from the sun, and a sense of shelter without [it] being too suffocating in its design. It gives you absolutely enough comfort, but it’s not dominating.”
Specs
Architect
Edition Office
edition-office.com
Builder
Fido Projects
Passive energy design
The house is shaped to fit the east-west orientation of its site and is aligned to the southern boundary to allow the living spaces to engage with the long northern garden. The multiple large operable apertures between the interlinked pavilions allow for coastal breeze paths to wash though the home, removing the requirement for air conditioning and mechanical cooling. Each of the pavilion forms are divided to the south by a series of private courtyard gardens and sheltered decks, which provides the house with a complex relationship to a number of external living spaces, providing abundant natural daylighting and passive ventilation. Rainwater is harvested from the roof and reused for the flushing of toilets and watering the native gardens. All stormwater is managed and dispersed on-site. The house is constructed from sustainably sourced and FSC-certified timber, featuring low-VOC finishes throughout. The windows to the northern façade are each set within small undercrofts of the roof forms to create deepened and passively shaded eaves. These small north-facing undercroft niches establish an activated living edge to the house.
Materials
The exterior of the home is clad entirely in rough sawn silvertop ash cladding, treated with Cutek “CD50″ oil to protect the timber and to allow it to naturally weather-fade to grey. Custom Orb Zincalume roof sheet is fixed to all pitched roof areas, with Zincalume Klip Lok to all flat roof areas. Custom steelwork throughout the house is painted with a high-grade “APO Grey” paint finish to provide protection from the coastal environment.
Flooring and walls
Timber floors and ceilings of the house are kiln dried blackbutt, finished with Treatex Traditional Hardwax oil “Matte”. The walls of the central living space feature the same blackbutt timber lining boards, while the hallways and sleeping spaces use “APO Grey”-painted plasterboard. All bathroom and laundry spaces use Cemintel Barestone for all walls and ceilings. The ensuite uses “Dove Grey Light” terrazzo floor tiles from Fibonacci Stone, while the bathroom features a custom concrete floor and sunken concrete shower and bath.
Insulation
The roof is insulated with R6.0 thermal insulation and Bradford Enviroseal ProctorWrap vapour permeable wrap. The 90-millimetre timber framed walls are insulated with R2.7 insulation batts, with Bradford Enviroseal ProctorWrap vapour permeable wrap. R3.5 insulation batts are installed under the enclosed timber floors.
Glazing
Windows are custom steel-framed, with low-E toned double glazing and sashless double hung operable windows.
Heating and cooling
Glazing to all living areas is oriented north for winter sun, with 600-millimetre deep eaves to shield the summer heat load. High levels of cross ventilation through the house remove the requirement for air conditioning and mechanical cooling. The living space can be closed down to a small single room in winter, which is warmed by a Nectre “MK2” wood-fired heater. Ducted heating provides mechanical heating to the entire home when required.
Water tanks
Rainwater from the roof catchment is directed to a 5000-litre in-ground water tank, which provides water for garden irrigation.
Lighting
The house uses low-energy LED downlights and “T_Macro” surface mounted spotlights from Artefact lighting. Living and dining pendants are “Mayu 01” from Coco Flip. Wall light fittings are “Loft Wall Lamps” from ISM Objects, and custom “APO Grey”-finished “Lord” sconce lights from Dowel Jones. The living space is furnished with a Topos “FL” floor lamp, a Pulpo “Oda floor lamp” and a Studio Henry Wilson desk lamp from Hub Furniture. The bathroom features an “Itka” wall light from Artemide. External wall lights are “Dunbar 120” with a concrete finish, and external Tivah garden spike lights are from Havit Lighting.
Fittings and fixtures
Tap fittings are “Brushed Platinum”-finished Icon from Astra Walker. Vanity sinks are “Green 60 Washbasins” from Rogerseller. Stainless steel kitchen sink from Franke. Appliances are Bosch cooktop and oven, Asko dishwasher, Fisher & Paykel integrated fridge. Blackbutt “Doughboy” and low-profile “O-Ring” door pulls are from Interia. The dining table was custom designed for the clients by Edition Office and fabricated by Fido Projects and is made from Tasmanian blackwood.
