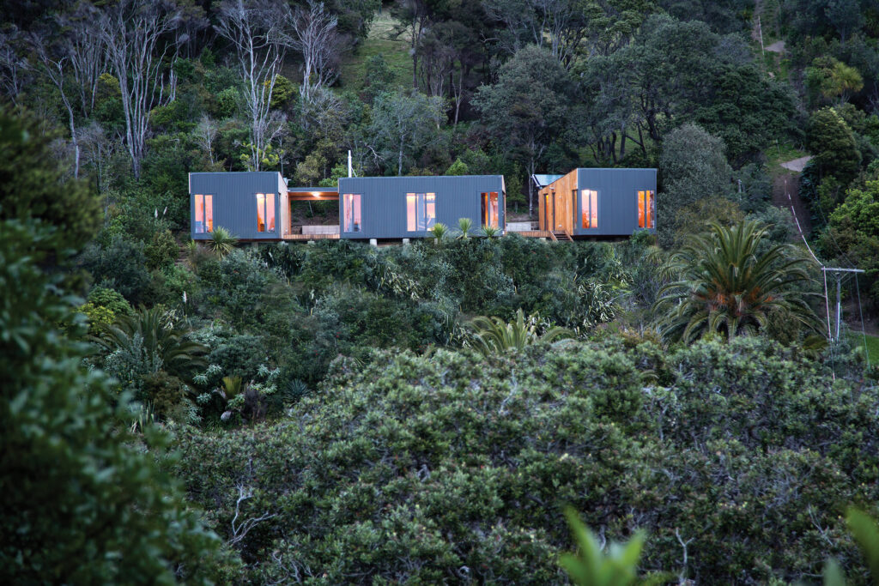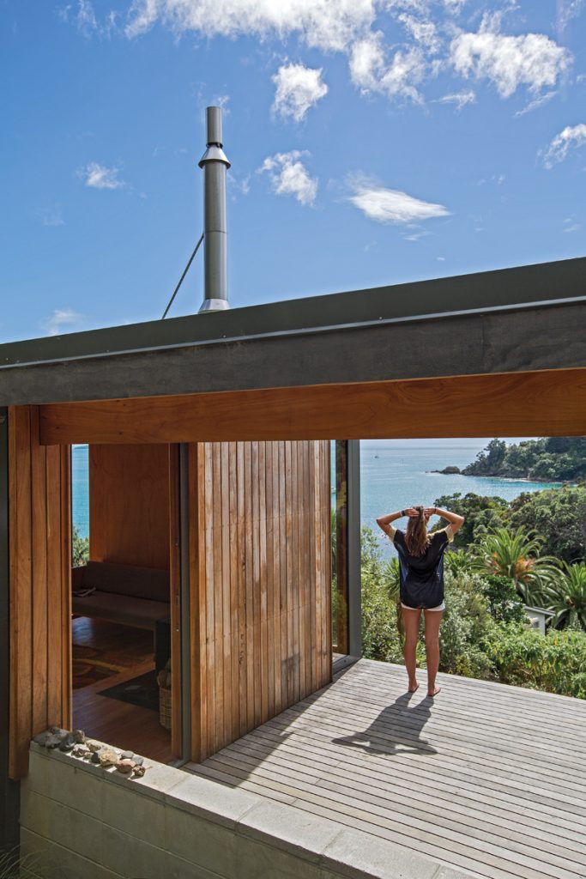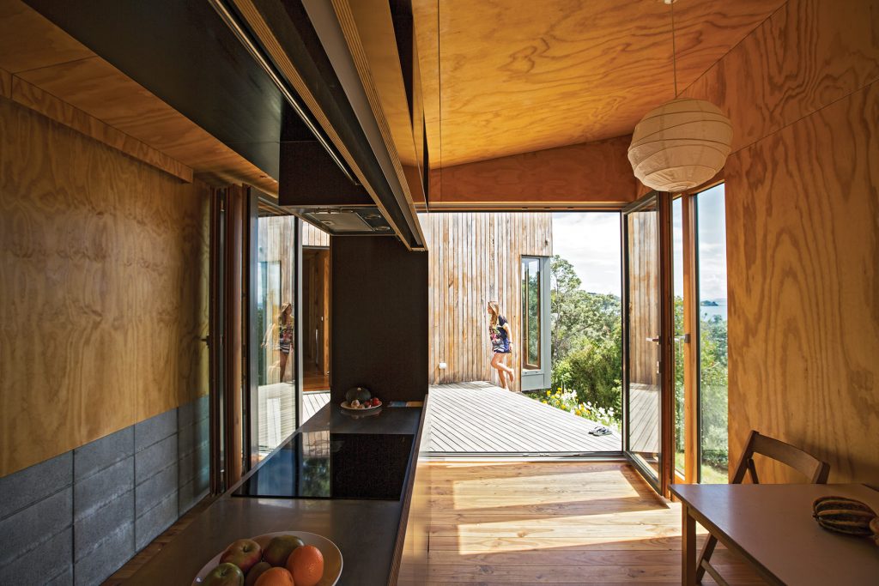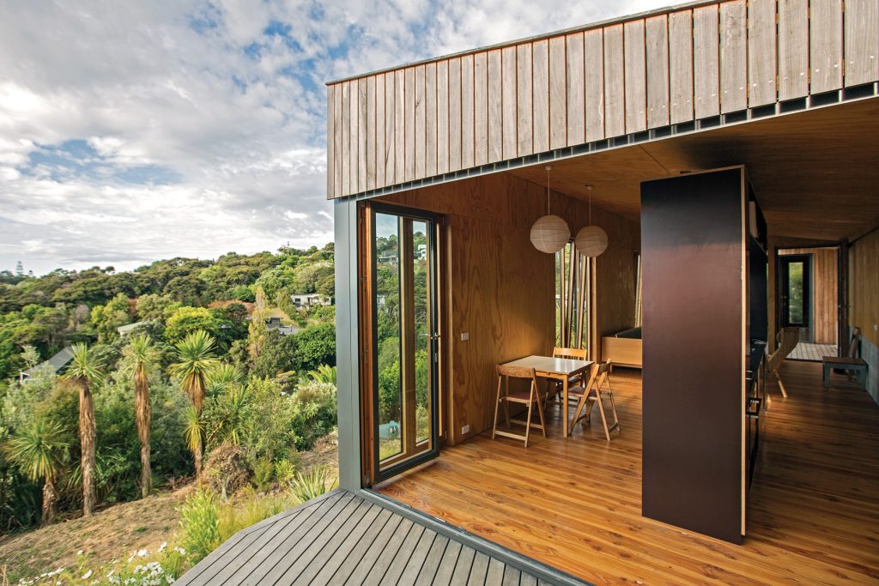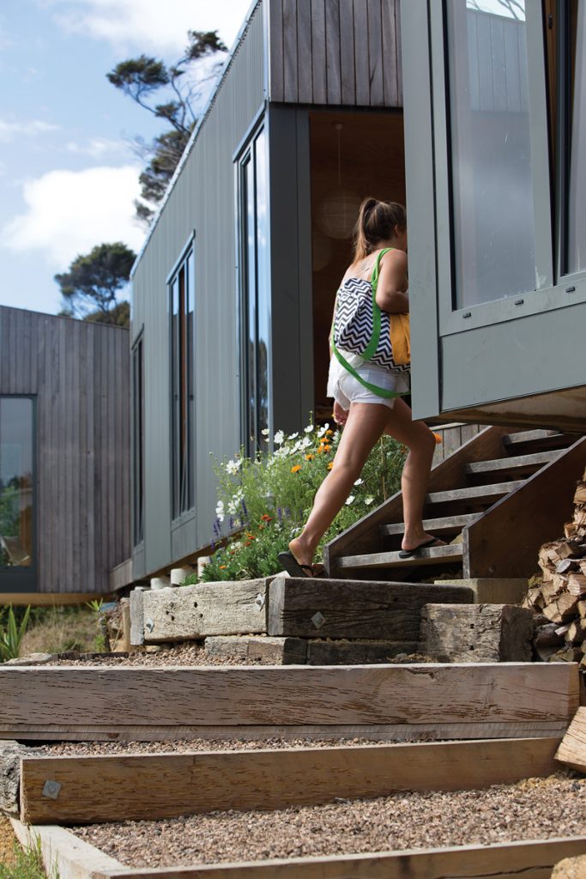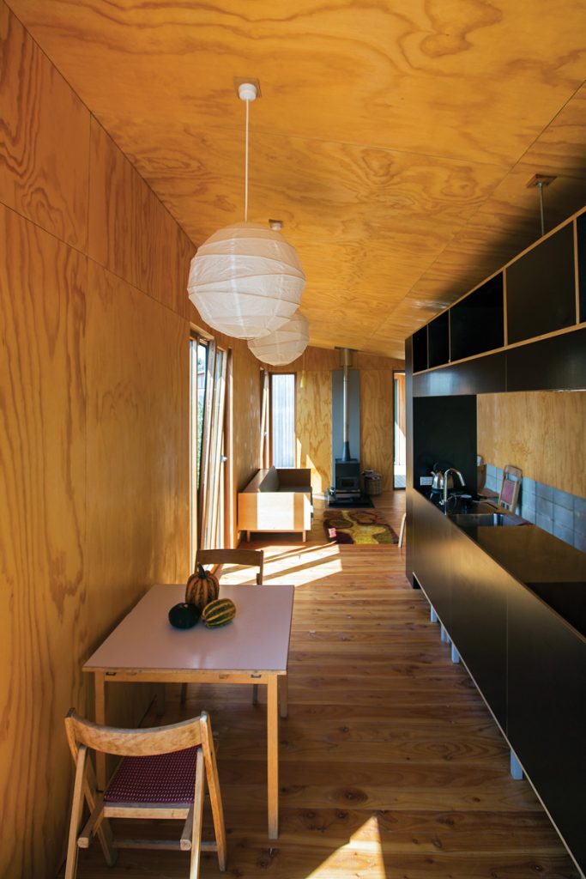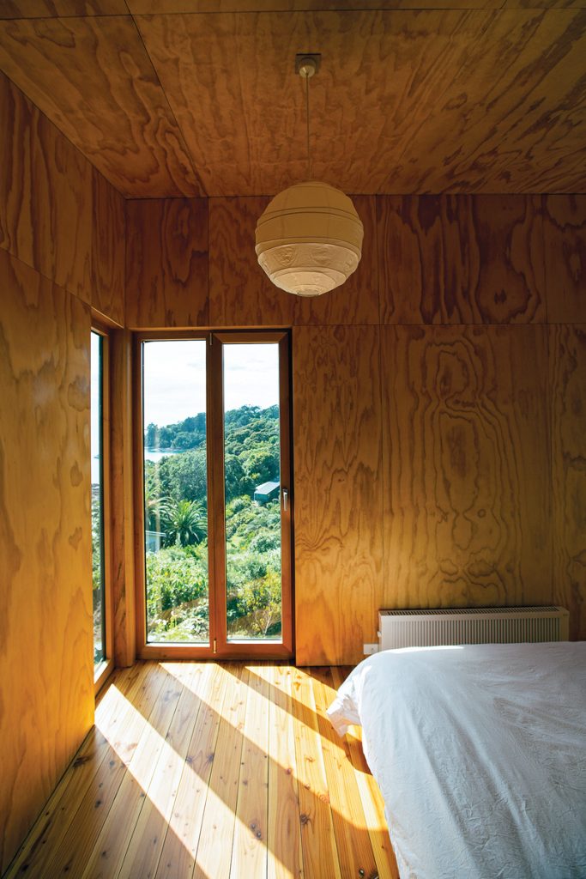Perched
With an idyllic view but a fiendishly difficult site on NZ’s Waiheke Island, architects Atelier Workshop pushed the envelope on sustainability whilst delivering a high level of beauty.
A small, idyllic island of beaches, vineyards, farmland and bush, Waiheke Island has always been a desirable holiday destination. Just thirty minutes on a ferry from downtown Auckland, it feels like you’re a million miles away. But in the last decade or so, as more and more money has landed on the island, the beach-side hills that were once dotted with modest baches are now home to grand glass and concrete masses. Luckily, you can still find quiet plots of land with water views if you look deep into the bush and on the steepest of slopes.
When a client who had found such a spot came to Cecil Bonnifait and William Giesen, the principal architects at Atelierworkshop, a boutique firm based in Wellington, they presented an opportunity to design a technologically innovative and sustainable holiday home on a difficult piece of land. “The concept of the bach, on Waiheke in particular, has become these grand structures of sprawling houses,” says Geisen. “And they were keen to have something very small and compact for two separate families to use.”
Sustainability is inherent in Atelierworkshop’s practice, whether it is a concern of their clients or not, but when a client has the same concerns, it presents them with an opportunity to be truly innovative. Cora House, above Hekerua Bay, on Waiheke Island’s north side is the result of one of those opportunities. “We always want to create things that are beautiful,” says Giesen, “but that’s not enough. It needs to be more than that – something sustainable that uses materials in a considered way and uses space efficiently. Something that’s not sustainable is not really beautiful either.”
Building on the bushy slope was the defining challenge for Bonnifait and Giesen. To minimise impact on the site, they designed the house so that it could be constructed off-site and installed on a narrow platform built on an existing path through the bush. The site has no road access, just a steep, jagged path that zigzags from the road above the property down to the beach below. Prefabricated components had to be carried down by hand, piece by piece. The floors, which were too heavy to carry and too big to construct on site, had to be helicoptered in.
The house consists of three modules that follow the contour of the bank behind. The central module is the communal living space with a sleeping module to either side, each of which is self- contained, with its own toilet and shower, allowing varying levels of interaction between the modules. Separating the three modules are two courtyards, the decking folding up onto the exterior walls in each, the timber enclosures mirroring the wooden interior.
A pathway along the house’s south side holds the water tanks and solar equipment. Waiheke has no central water supply, so all possible water is collected and reused. Above the external corridor is a foil of solar panels, angling north towards the sun. Giesen likens it to a foil at the back of a sports car, “adding to the performance of the house in a beautiful, graphic way”.
Materials were chosen for increased energy efficiency. Dimensions of doors and windows were kept to a minimum and were orientated to catch the winter sun to maximise heat retention. The concrete base is raised at the back to absorb as much heat as possible and the client insisted that there be five millimetres extra insulation in the walls. During a site visit, the client discovered a new cross-laminated timber that was being manufactured in New Zealand for the first time: a clear coating added to wood to increase its thermal mass and improve its insulating properties. After waiting for the timber to pass regulatory testing, the house became the first building in New Zealand to be built from the innovative material.
Cora House is all about balance: the openness towards the sun and the water to the north with the need for privacy from the surrounding neighbours; the simplicity of a bach with the detailed craftsmanship of a modern home. It is modest in size, but the high ceilings provide a generous sense of space. For Bonnifait and Giesen, sustainability isn’t a form of restraint, but rather a form of luxury. Incorporating a home into its environment isn’t about what you have to deny yourself to make it work, but what you gain in return.
“We ask ourselves, ‘What is luxury?’” Bonnifait says. “And luxury for us is not about a vast domain that you master but it’s to embrace your surroundings, be extremely protected and at the same time have the full experience of your environment. That, for us, is luxury.”
Specs
Architect
Bonnifait + Giesen (atelierworkshop architects) atelierworkshop.com
Passive energy design
The house is oriented to the north with 175 mm thick solid timber floors and concrete blocks to one meter above floor on south wall absorbing the solar gains.
Materials
The house was the first building in NZ to use cross-laminated timber (CLT) panels; these are clear-sealed to provide some thermal mass. The main volumes are of highly insulated, lightweight, mainly timber-framed construction. The clients are keen gardeners and did not want treated timber leaching chemicals into their soil; the footings are therefore made of concrete and treated timber is avoided wherever possible. The decks and rainscreens are made of macrocarpa timber, a widely available NZ plantation timber. The internal linings throughout the house are pine plywood with a water- based clear seal.
Insulation
The roof is insulated with R3.3 Earthwool thermal insulation and then another 50 mm thickness added to create a R5.5 envelope. The same technique has been used in the walls to give a 140 mm thick wall construction. The solid floor timber means that there are very few bearers, i.e. minimum thermal breaks. Expanded polystyrene insulation sheet has been screwed to the underside of the timber and covered in reflective foil.
Glazing
Windows are eurovision powder-coated aluminium with reveals in NZ beech timber framed; the opening windows have a unique tilting design for maximum ventilation.
Heating and cooling
Glazing is oriented north for winter sun, with the tilting windows providing maximum ventilation. A Pyroclassic wood burner is used for heating with the surrounding bush providing ample fuel. These solid ceramic wood burners are superb in their heat retention and their mass produces a soft radiant heat.
Hot water system
Solar water heaters provide hot water. Each of the two sleeping modules has its own separate water heating system.
Water tanks
Along the services core to the south of the building are seven 5000 L rainwater tanks; all roof area is directed to these above a concrete tank, which provides water for all the needs of the building; there is no town water supply on site.
Black/ grey water
Biolytics BF6 septic tank work farm system.
Lighting
The house uses low energy LED lighting from Inlite.
