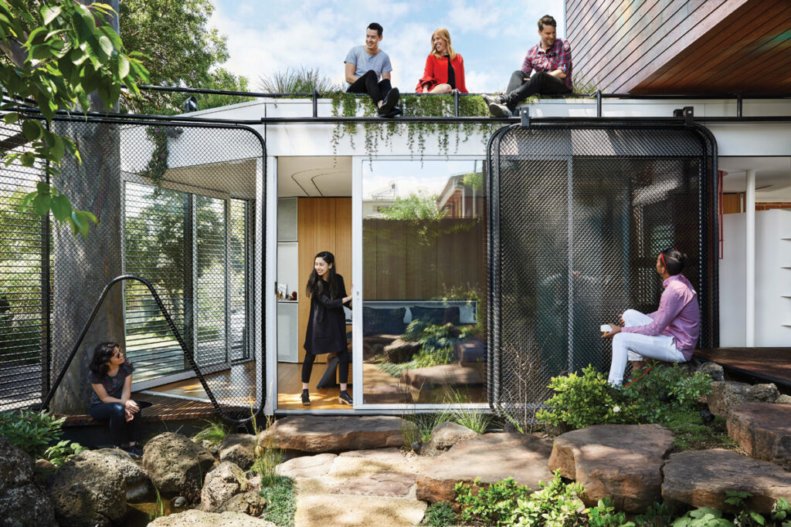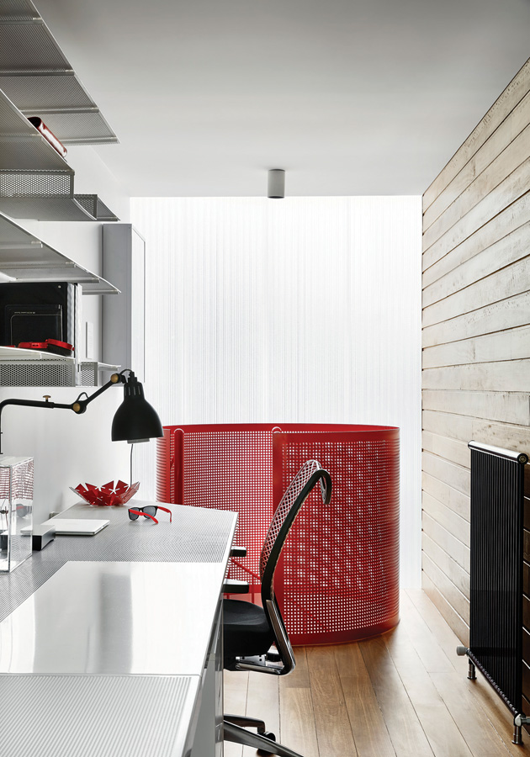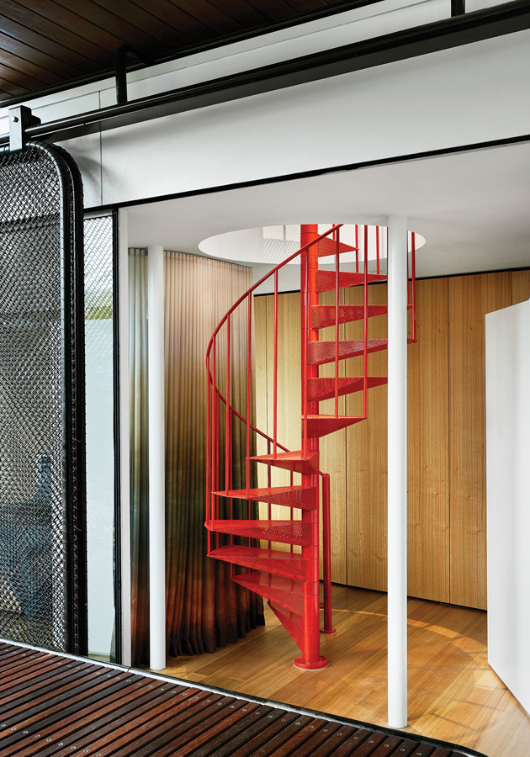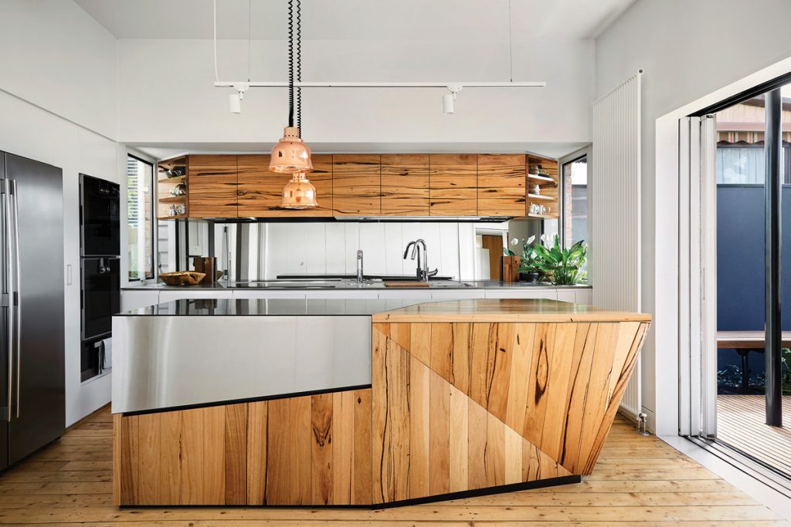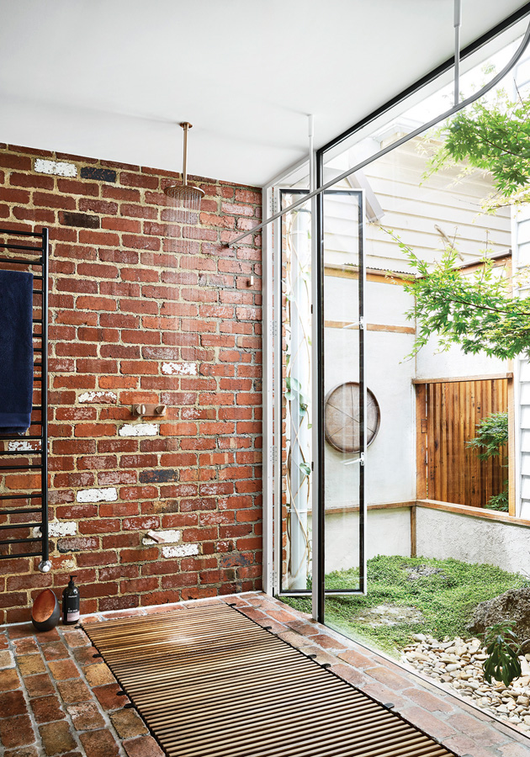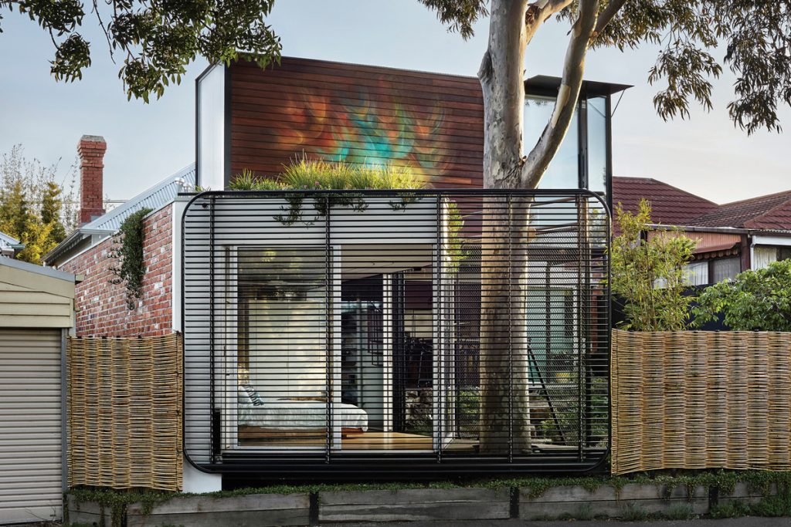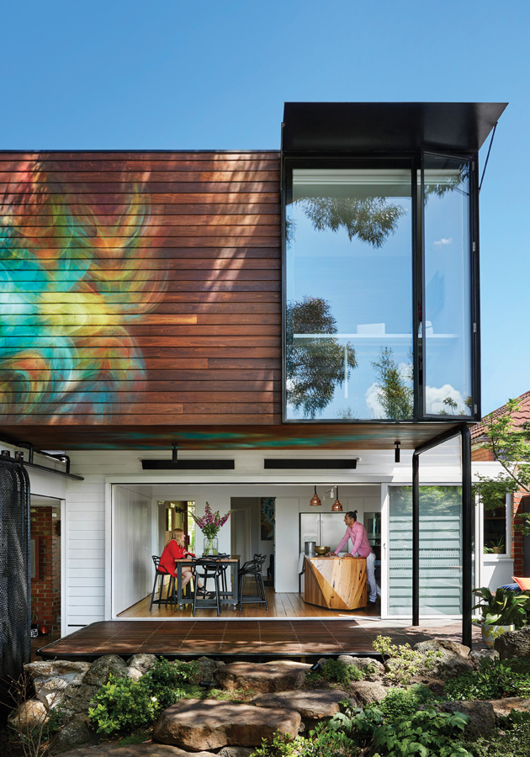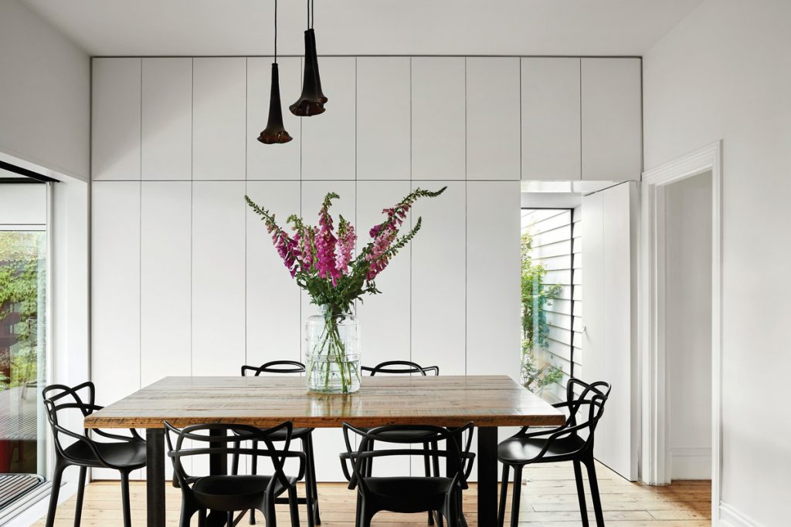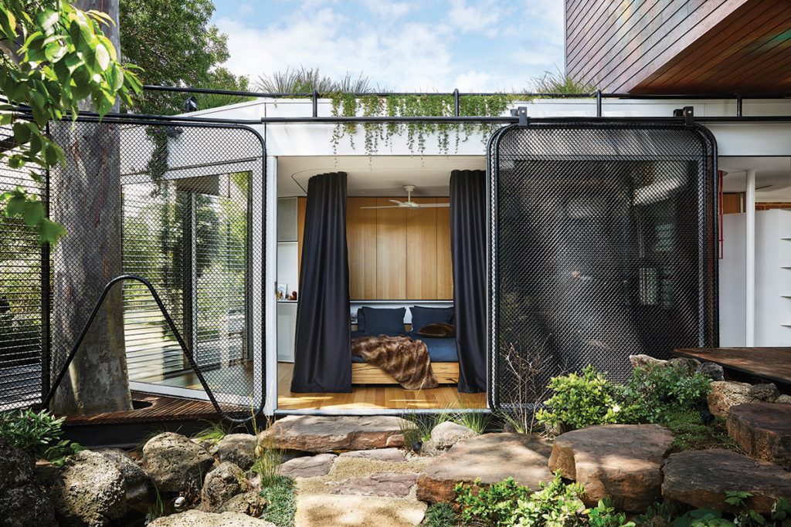Welcome Home
Clients decompressing from high-pressure jobs through new careers, Buddhist meditation and joyful socialising called in Austin Maynard Architects for a small extension with a massive impact on their moods, rituals and beloved garden.
English-born Angela Perry bought her multi-coloured, two-bedroom, one-bathroom, storage-free cottage in Fitzroy in 2001 after going to an open-for-inspection next door. “I really loved the energy of this property,” she recalls. “It felt very comfortable, very spacious, and I probably overlooked a lot of the things that we then had to go back and fix.”
When partner Rahul Prasad moved in six years later, and his parents began annual extended visits from India, they muddled along with a fixed-up kitchen and new rear deck and Japanese garden, mining Grand Designs for dream renovation ideas. “We’re quite sociable,” Rahul explains. “We both don’t have our families here so our neighbours are like our family. We entertain a lot. But we were finding that house was too cluttered and not in line with our vibrant, outgoing personalities. The house was painted in different colours and didn’t flow properly. It was dark – a 1927 Victorian weatherboard house – and things were falling apart.”
By the time they engaged Andrew Maynard and Mark Austin in 2013 for a creative collaboration with an unflappable builder, their original landscape designer, and an eclectic bunch of artist and interior designer friends, Angela and Rahul had left corporate life, built up a gorgeous art collection worth displaying properly, and developed a clear brief for an addition informed by their love of landscape, entertaining and sanctuary.
They turned to Austin Maynard Architects (AMA) for a new bedroom and bathroom, a separate-but-connected home-office for Rahul (now a film-maker), storage and comfort for house guests. The over-arching aim was an open-hearted place blurring boundaries between inside and out. “What we both love about Japan is … that even these tiny buildings have glimpses of garden throughout,” says Angela. “We had this beautiful garden that had taken us a number of years to establish and we had no connection to it.”
AMA was as excited as their clients by the eclectic, encouraging collaboration team – and by the chance to connect house and garden to a “pretty dead” rear streetscape dominated by defensive garage doors. “They talked about living quite a shared, almost public life, with people coming and going,” Andrew recalls. “I hear stuff like that and I think, ‘Let’s test the boundaries of that’. They said, ‘Great, let’s do it’. We find with a lot of people as long as they’ve got the option to control their level of privacy they’re actually really willing to engage with public space. I think if you don’t give them that control most people will just put up high fences and hide.”
AMA’s design response, which has attracted plenty of media and award interest, was a 68-square-metre, two-piece rear addition built quite literally around the garden and its undeniable star: a towering lemon-scented gum. Andrew and Mark refreshed original rooms at the front, turned a small bedroom/study into a bathroom/laundry, and created a “high-functioning” entertainer’s kitchen with a sculptural island bench of timber and steel that folds out to host crowds. Their grand gesture within the original fabric was to cut out the rear of the kitchen/dining space and connect it to a timber deck raised for interaction with neighbours and passers-by to the north. The garden was fortified by its original designer with additional rocks and planting.
A slim, 15-square-metre home office of glass and spotted gum shiplap timber cantilevers across the back of the old house, shading the deck below and providing treetop canopy views from within. Its façade radiates light and colour from a trippy Seb Humphreys mural, and its eastern edge rests lightly on a green-roofed masonry addition running along the eastern boundary.
Inside? A serene bathroom with views to a side garden, and walls and floors of recycled brick. A luxuriously deep sunken bath is concealed in the shower floor beneath removable, sweet-smelling cedar slats. There’s a bright red spiral staircase of perforated, powder-coated steel leading to Rahul’s office. And an astonishing master bedroom that opens to the garden via massive glazed doors and mechanical louvres. It features a little meditation deck ringing the lemon-scented gum and is deliberately transparent to the street – though only when the owners choose.
For parties, the bedroom is just another gorgeous space spilling outdoors. But twin tracks ringing the bed with one sheer – and one blackout – curtain give Angela and Rahul complete control over opacity and mood. Ditto the garden’s chain-link fence, which can be open to the neighbourhood or covered with a simple fabric-and-hook screen for shading or privacy. There’s also a Sonos sound system linked to a weather app and expressive lighting, further extending the owners’ atmospheric control over this highly expressive house.
Both Rahul and Angela nominate potentially challenging public/ private spaces as highlights of this remarkable project. For Rahul it’s soaking in the hidden tub at night, overlooked by a rising moon’s light in the pocket garden designed especially for the experience. For Angela, it’s the glamorous changeability of the bedroom, and the sleep and wellbeing its darkness brings.
“At night it’s very open and it can be a very light space,” she says. “But when you put those blackout curtains around you it’s completely black, and you can do that at any time of the day, which means you can get sleep. Right now, with a newborn, that’s at an absolute premium, as you can imagine. But even before Maliah was born, it feels so comfortable and safe and surrounded. It’s like being hugged.”
Specs
Architect
Austin Maynard Architects
maynardarchitects.com
Builder
CBD Contracting
cbdcontracting.com.au
Landscape design
Damon Fuhrer Landscapes
Passive energy design
Once a cold, uninsulated weatherboard cottage, Kiah House is now a highperforming sustainable home. Although the site is small, the design maximises natural light and air to all spaces. The openings and windows have been designed to optimise passive solar gain, drastically reducing demands on mechanical heating and cooling. Solar panels with micro-inverters cover the new roof by Fytogreen. The kitchen/dining area where the owners spend most of their time is oriented north, with the suspended box of the study forming a type of verandah to protect it from summer sun. Windows and other openings are positioned to strongly link the interior with gardens and draw cross-breezes through the house, particularly across the pond and into the bedroom and kitchen/dining space.
Materials
The lower box of the addition (bedroom and ensuite) is a highly insulated masonry veneer enclosure with steel-framed double glazing to the garden and a steel and timber-framed green roof. Footings cantilever to keep clear of the structural root zone of a large gum tree. The suspended first floor upper box of the addition is also highly insulated. It’s timber-framed, with spotted gum shiplap timber used internally and externally. A Thermoclik panel caps off the eastern end and a full-height, double-glazed unit with protective hood overlooks the garden. The Timber Revival messmate used throughout the kitchen is more than 100 years old, salvaged and recycled from the CSR Sugar Mill in nearby Yarraville. The red clay bricks in the bathroom were all salvaged and recycled from demolition sites around Victoria, and cleaned by hand without chemicals. The basin in the ensuite is custom-made using solid, salvaged ironbark and a CNC carved basin. There’s a Shadefactor operable MC75 louvre screen to north, spiral stairs of perforated, powder-coated steel from Enzie Spiral Stairs, a custom-made room divider curtain by Barlow and Hunt, bedroom side tables by Paxton from La Maison, and custom white perforated steel study desk and shelves by Star Sheet Metal.
Flooring
The strip timber flooring of the addition is Victorian ash with a clear seal. Recycled brick is used within the ensuite. The existing Baltic pine strip timber flooring was retained and re-finished.
Insulation
High-performance bulk bat Earthwool (Knauf) insulation is used throughout, and is retrofitted within the original walls. A turf roof over part of the addition is covered in plants and edible vegetation (Disphyma Crassifolium) to help maintain a constant temperature in the bedroom retreat.
Glazing
All windows are double glazed (Viridian ThermoTech). Skyrange Engineering frames are steel.
Heating and cooling
Heating is via a gas-fired hydronic system with Hydrotherm panels throughout. There is a split system AC unit located within the study space of the first floor addition and Hunter Pacific Revolution ceiling fans in the bedroom and study.
Hot water system
Hot water comes from a gas-fired instantaneous Rinnai Enviro 32 unit with an Infiniti Smart Start water-saving unit.
Water tanks
An existing Colorbond water tank was salvaged and reused to capture roof water for flushing toilets and watering the garden with a new, submersible pump.
Lighting
The “Black Sambucca” three-pendant chandelier in the dining area is designed by Melbourne glass sculptor Ruth Allen. Luma LED strips are used in cabinetry. Other lights include “Tiga-in” and “Gala L LED” wall lights, a “Deep Ringo S” LED downlight from Inlite, a BrightGreen “D900 Curve” LED downlight, and an external “Tullyspot” and track light from Masson For Light.
