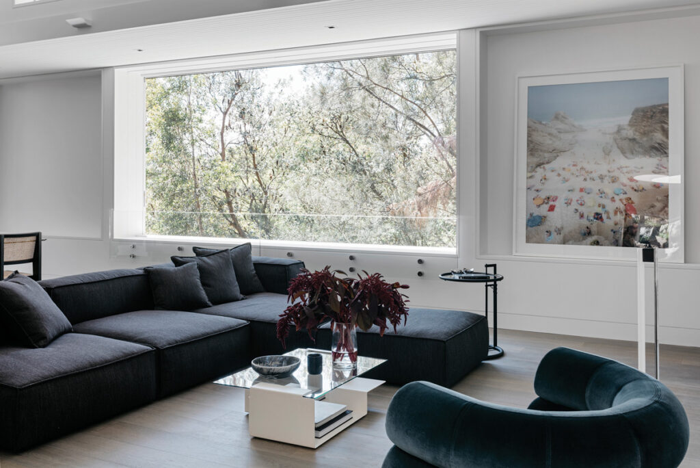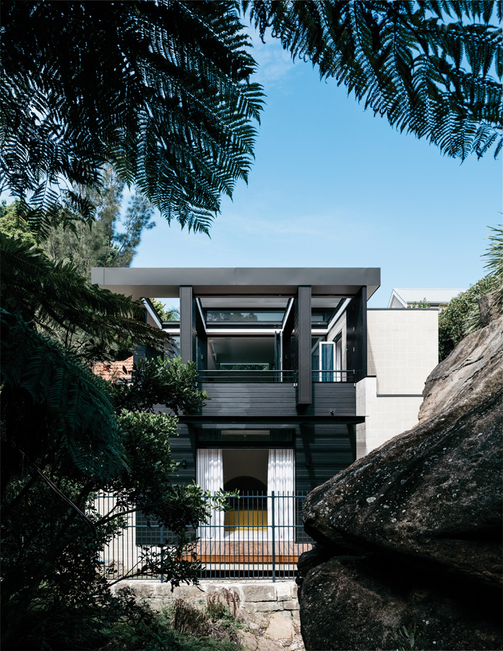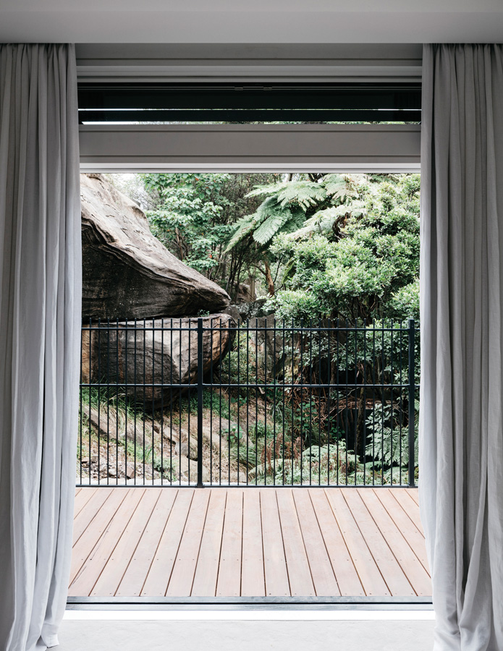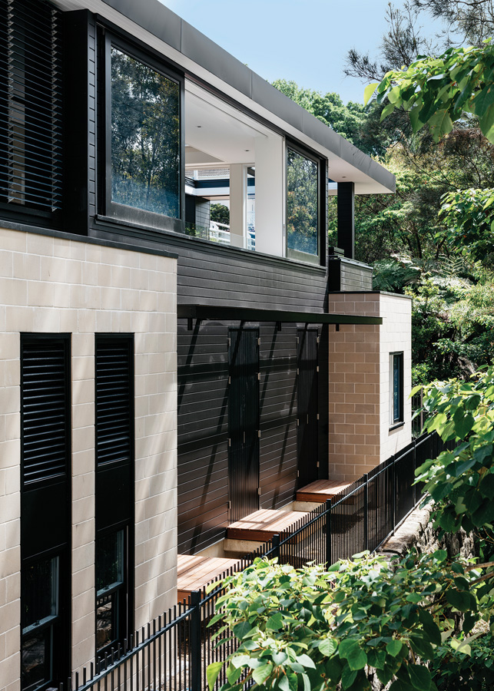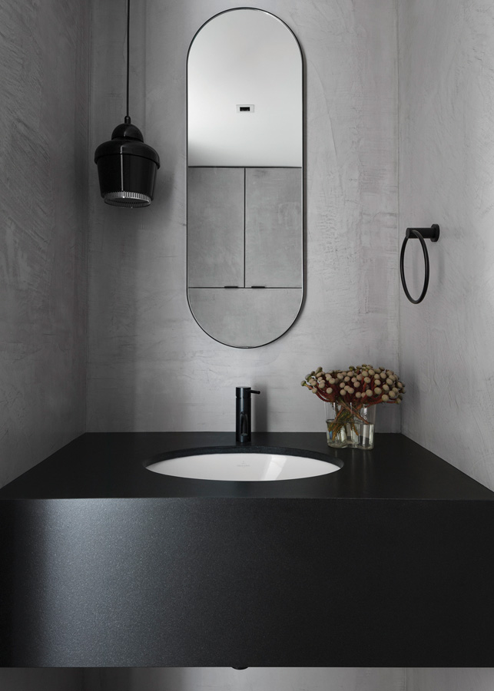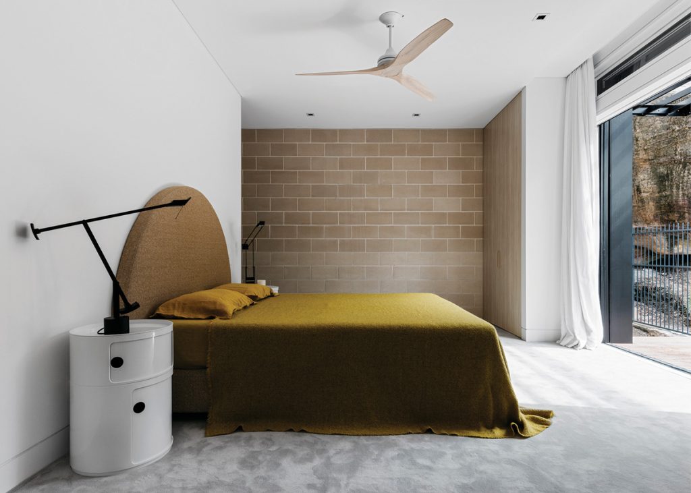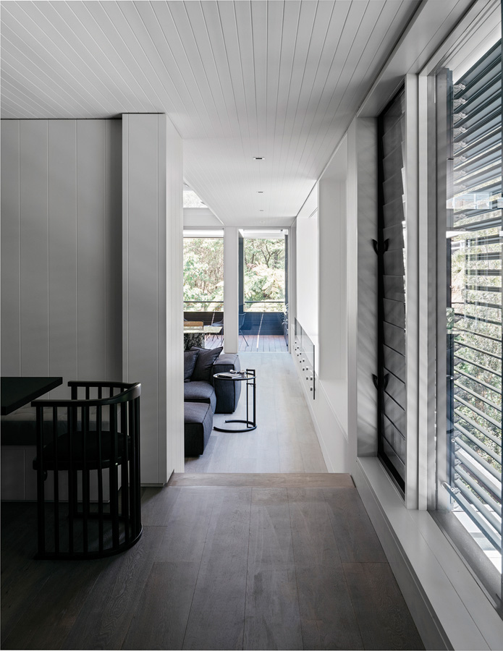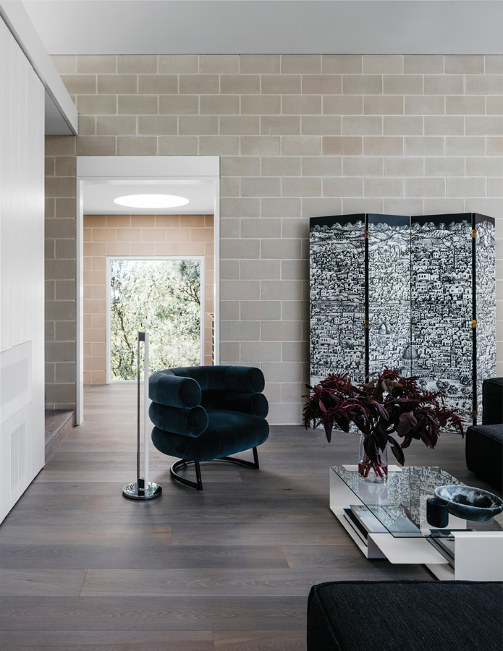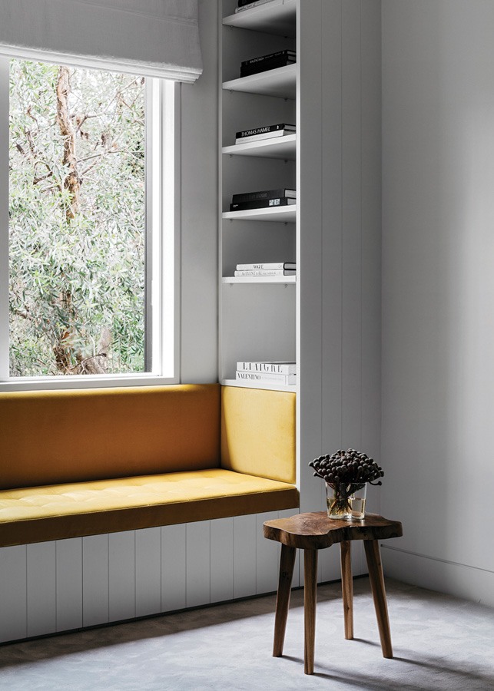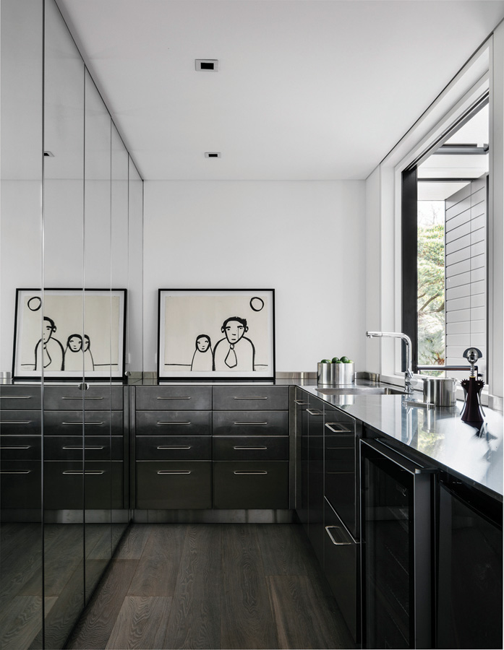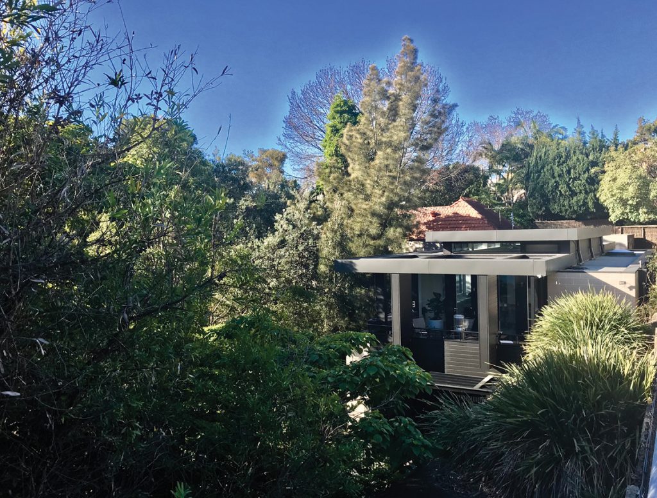Perennial
Set amidst a pocket of residential bushland, Woollahra House by Porebski Architects complements its natural and heritage surroundings with an earthy material palette and leafy outlook.
Woollahra House, designed by Porebski Architects, sits in a unique pocket of bushland located within the Woollahra Heritage Conservation Area in Sydney’s Eastern Suburbs. Surrounded by century-old residential development, the diminutive park has a steep-sided gully with large tree canopies, sandstone rocks, creeks and a flowing waterfall. It nestles at the top of the site where it takes advantage of the bushland outlook and is designed to complement the natural landscape and neighbouring heritage environment.
The house sits on a platform cut into the steep slope, formerly the site of a Federation cottage, which the Porebski family lived in while designing the new house. The site posed a challenge for construction, with loose, large sandstone rocks being excavated from the land beneath the former cottage. Undertaking a geotechnical survey, the engineer determined the site had some of the worst ground conditions in Sydney. “It had been a dumping ground for early development in the area. They threw all the excavated waste in here, built it up and then built a house,” says architect Alex Porebski.
The new two-storey house perches above a five-metre-high heritage sandstone wall and has a long, rectangular form. Concrete-block buttresses define the corners of the house, rising up from the sandstone base, and concrete-block walls extend along the rear of the house, as if anchoring it to the site. Black timber cladding, dark zinc and glass modulate and integrate the house within the bushland setting. Viewed through the natural landscape, the earthy and robust material palette visually blends with the tree trunks, canopies and rocks. Viewed alongside the heritage landscape, the concrete block is complementary in colour and form to the neighbouring sandstone wall and Federation houses.
Porebski Architects kept the height of the building low so not to block the heritage house behind or tower over the pathway below, and landscaping and an open steel fence allow planting to grow – as if merging the house with the park environment.
The entrance stairs lead up to the living, dining and kitchen, and down to the bedrooms. The floor plan is simple with living spaces and bedrooms oriented to the north, and utilities and services massed along the south. “We haven’t tried to be tricky and there are no rooms that won’t be used,” says Alex. “The living area upstairs takes advantage of the ceiling height and natural light. It has a tree house feel and becomes the main focal point of the house, letting you concentrate on the view.”
Indeed, the living and dining areas are light and spacious with large sliding glass windows that open the room to leafy views. The earthy exterior material palette is brought inside with a faceconcrete brick wall that provides a natural-coloured backdrop to the room, and a timber-lined ceiling that stretches from the external eaves into the kitchen. The interior section of the roof is raised with clerestory windows to maximise volume and sunlight.
The kitchen is an informal and intimate space, separated from the living area by a joinery wall that conceals the television on one side and accommodates a dining table on the other. The kitchen has a bold, monochromatic palette with a black island bench and a black rear wall that appears to recede, framed by white joinery to each side. Louvre windows allow for natural ventilation and external Venetians and internal blinds control solar access and privacy.
Eaves project along the north of the house and extend out and around the west-facing terrace, supported by timber-lined columns. Roll-out shade structures and drop-down blinds provide privacy from the street above and protect against the hot summer sun.
Downstairs, a floor-to-ceiling window in the concrete block frames the exterior sandstone wall, like an artwork. Four bedrooms face north to the surrounding bush, which provides a sense of privacy, tranquility and enclosure. The three smaller bedrooms have glass French doors that open to platform balconies hovering about the sandstone base. Shutters and insect screens allow doors to be left open for fresh air and sunlight.
The master bedroom at the western end of the house has a bench seat beneath the north-facing window and a private terrace to the west. Sliding glass doors are fully recessed into the wall to frame the immediate view of the steep gully covered with lush vegetation and a large sandstone rock that becomes a waterfall when it pours.
Set within this natural environment, Woollahra House is distinctly different to many houses in the Eastern Suburbs that thrive on distant and panoramic ocean and harbour views, particularly on blue-sky days. Instead, Woollahra House enjoys up-close views of the rocky and leafy bushland that are all the more beautiful in rainy weather. “The house really does come alive in the rain,” says Alex. “Water gushing over the rocks and falling off the trees – it’s like a waterfall.”
