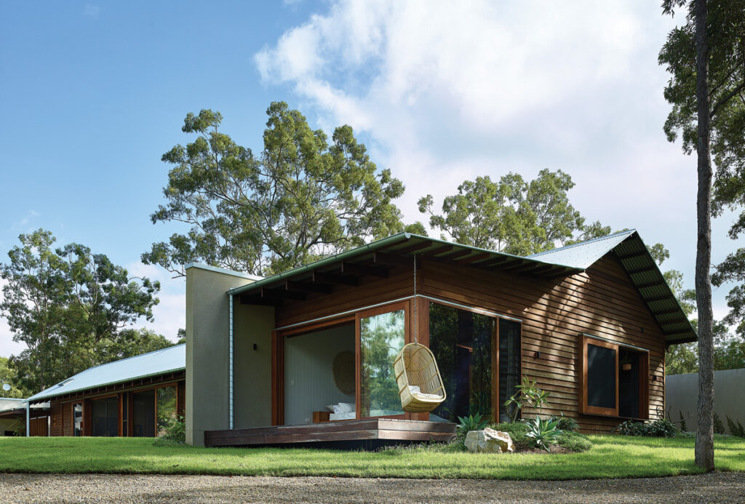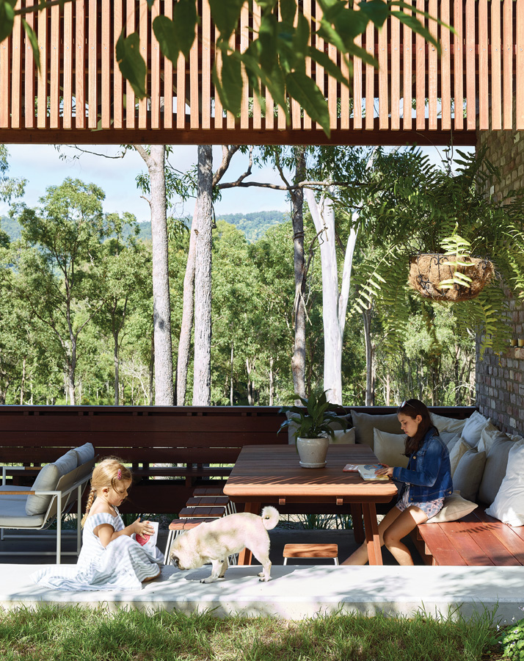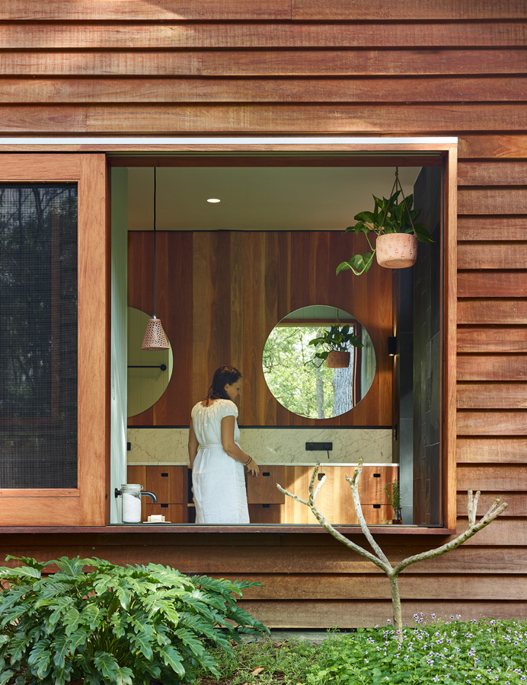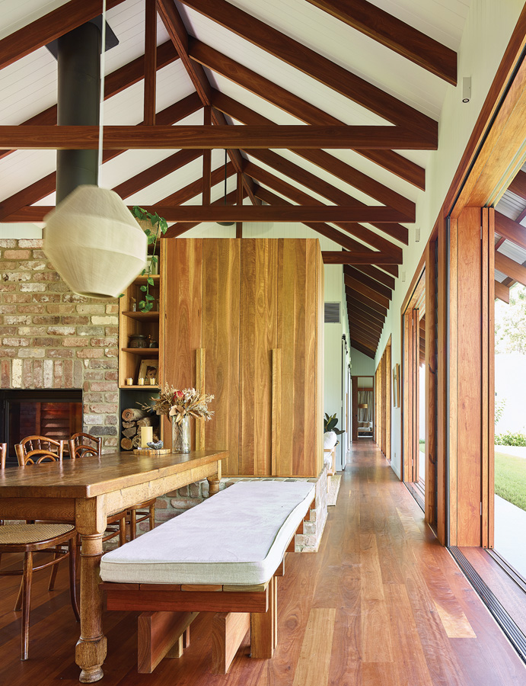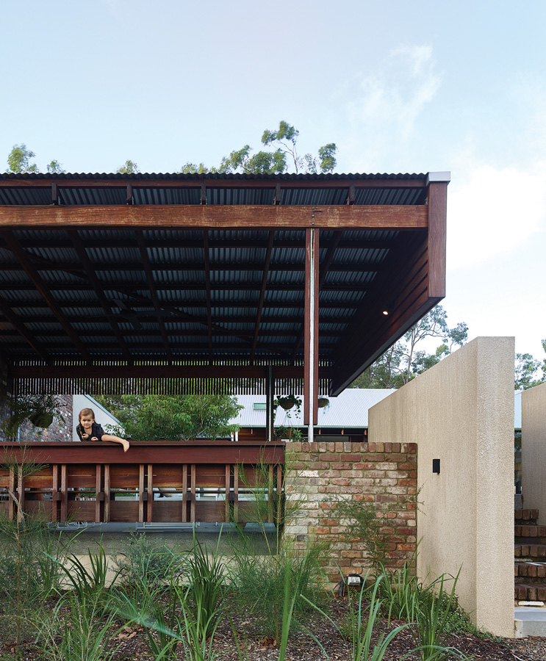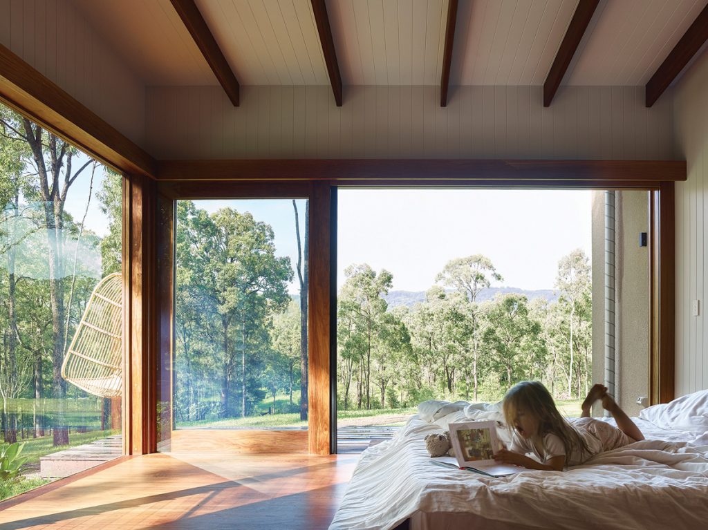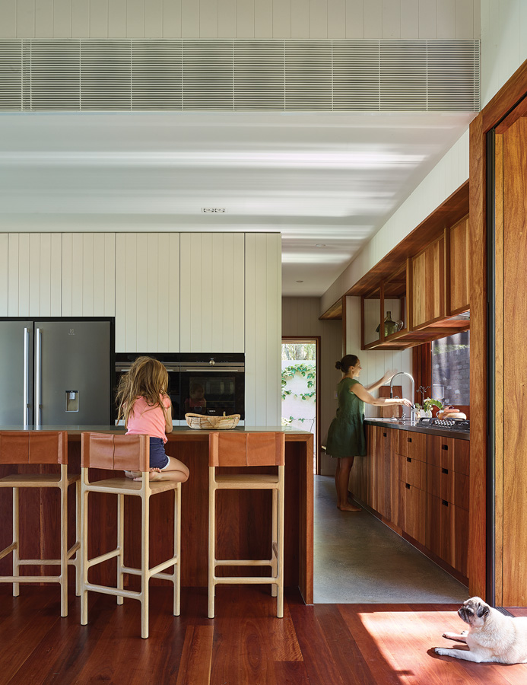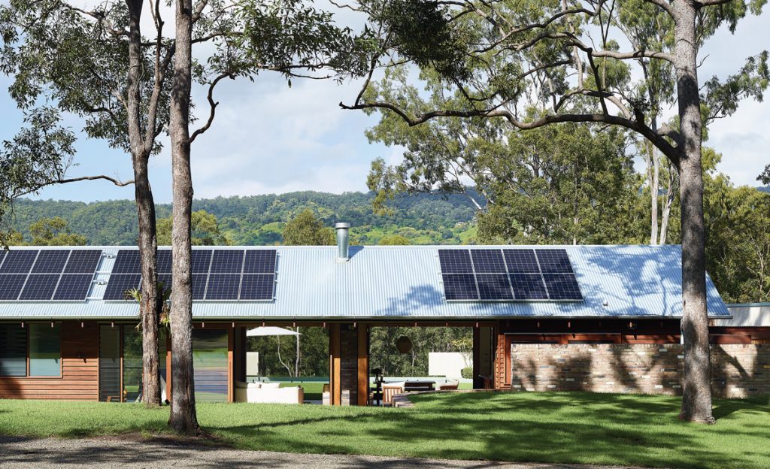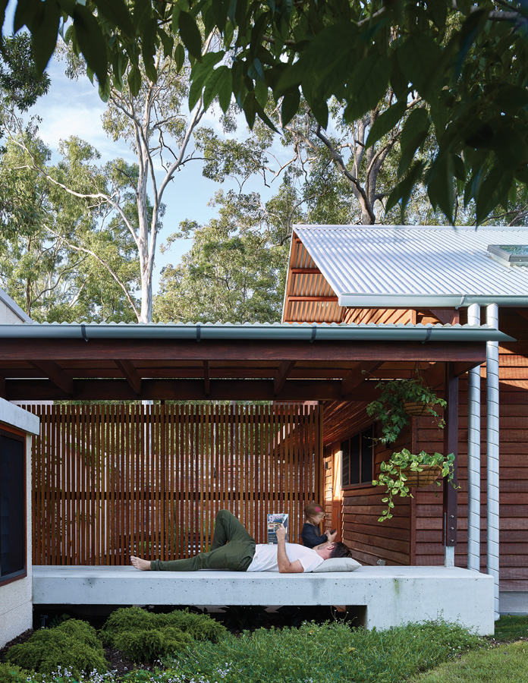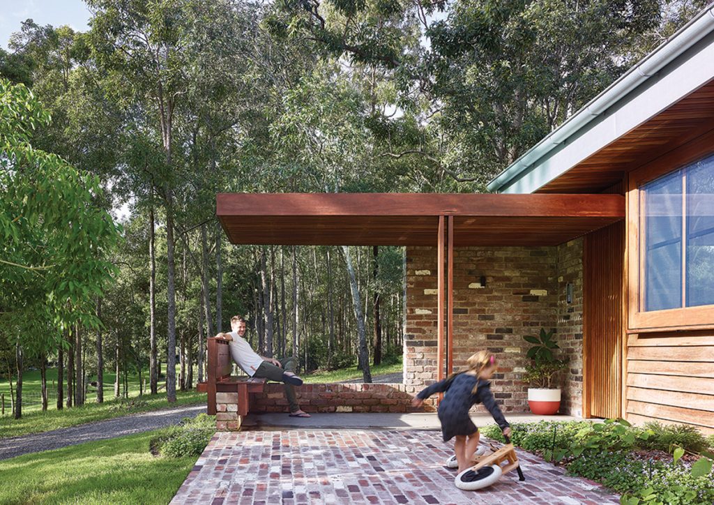Healthful and Heartfelt
A family finds harmony with the natural world through their meticulously composed, sustainability-focused country home.
The journey north-west from Brisbane’s centre takes a winding route through residential enclaves before suburban sprawl disappears in rear-view and narrow mountain roads lined with towering eucalypts beckon. Approaching the hamlet of Samford a new world unfolds, a place of clean air and tranquility that has all the promise of good country living. Beyond the valley, amidst six hectares of bushland, Lee and Lee-Anne Stevens, their daughter, Poppy (four) and pet pup, Lillee, have created a clean living sanctuary. They call it the Greenhouse.
The Stevens’ move to the ‘sticks’ was to solve their developing sense of disconnection with nature, living in inner-suburban Brisbane. Yet the project was much more than that. Building an architecturally designed home was part of it, but it was also about creating a lifestyle based on clean living and finding a place to exist more in harmony with the natural world. A healthy abode was the end game, but the journey there was equally important. Sourcing natural materials, low toxic finishes, engaging local makers, connecting artisans and ultimately disseminating the ways and means through Lee-Anne’s business, Healthy Abode, was all part of the adventure.
Securing the site followed an exhaustive search and stringent tests which measured, among other things, exposure to EMF (electromotive forces). Results confirmed it was the perfect place to build their healthy home, supported of course by the breathtaking scenery, mountain views, birdsong and that intangible sense of serenity that can only be found in Australian bushland.
Architect Shaun Lockyer shared Lee and Lee-Anne’s enthusiasm for the site. After his initial visit a concept sketch emerged describing a slender farmhouse bookended by solid walls enclosing a south-facing courtyard. Months later when the process of design was translated into detailed, dimensioned drawings the team compared both schemes and found them to be almost identical.
Arrival at Greenhouse is announced by the timber arm of a pergola stretching beyond a brick walled gatehouse, welcoming visitors inside. Beyond the gate a sheltered walkway is cast in half-light by timber battens, tempering the coolth of the morning air and securing the sunken route to the entry staircase. Past ancillary rooms and by way of gentle ascent, the view opens out, the house proper appears in oblique view and a rolling lawn draws gaze southward to settle on the distant sun-drenched rise of Mount Nebo. From the lawned plateau the house extends to the east, a continuous extrusion of its gabled roof section. Ironbark weatherboards, metal roof and expressed timber structure set the tone for the architecture whose straightforward simplicity appears immediately to belong to its setting.
Stepping inside occurs almost by accident, such is the fluidity of indoor and outdoor territory. With transparent and sliding outer walls, the home finds its natural state when open to the elements. Counterpoint to the vast mountainous landscape outside, the slender spaces of the kitchen, dining and living rooms offer a sense of refuge and comfort. Honey-coloured spotted gum floors and cabinetry together with warm recycled bricks are the foundation for texture and fabric overlays lovingly brought together. Scale is managed expertly with a sense of volume achieved through tall gabled ceilings and balanced by the containment established by solid elements positioned within the space. A central fireplace and joinery unit work to visually separate living from dining rooms whilst supporting spatial fluidity, allowing conversation and glimpsed views to be shared between.
The kitchen and its ancillary rooms unashamedly align themselves to the ‘farmhouse’ typology. Gumboots are welcome, herbs are at hand and day-to-day life transpires with a sense of ease rarely enjoyed in the suburbs. The experience of spending time at the kitchen sink becomes ceremoniously part of being with nature, watching the play of light, drawing a deep breath and with it the fragrance of the garden. Bathrooms share a similar relationship with the outdoors, with a tub by the window participating in the dappled light of the morning and the shower room, becoming part of a garden courtyard with the opening of a wall. With the building ridge aligned to the path of the sun, they say it is easy to find sunshine, breeze, shadow, coolth and anything in between.
For Lee and Lee-Anne ensuring that the principles of good natural light, ample ventilation, proximity to nature and highly livable spaces were achieved was of utmost importance. Adding complexity to their ambition was their commitment to pursuing environmentally friendly ways. “We wanted to achieve a non-toxic environment which meant ensuring that we engaged the right tradespeople,” Lee-Anne says. “We hand selected many of them, for example our floor sander. He was specialist in minimising toxicity.” And when the finish or furniture item could not be sourced, it was independently procured. “We created a prototype for a healthy chair, using sustainable timber with upholstery and insert that is totally breathable and organic,” Lee-Anne says. “And it has been made locally so it’s supporting Australian-made.”
Greenhouse is a rarity, more than the sum of its many parts, so skilfully layered and brought together to make this harmonious whole. Much like the visionaries of the project, Lee and Lee-Anne, the home is warm and genuine and the experience of spending time there like food for the soul. As Shaun points out, “The energy of the making is resonant in the finished home.” Indeed the positive forces at play here shall reverberate through a lifetime of healthy, wholesome, family living.
Specs
Architect
Shaun Lockyer Architects
Builder
VL Constructions
Project management/healthy home principles/interiors
Healthy Abode
Building biologist
Building Biology Queensland
Passive energy design
The house is orientated north-south, facing with full-height glazing to the main living areas and master bedroom. Louvre windows and stacker doors are positioned for effective cross-breeze ventilation. Substantial eaves were designed to control summer sun and harvest winter sun. The design provides comfortable living with low energy use all year-round. Optimal northern orientation with one room deep plan to create optimal solar access.
Materials
The interior features solid hardwood mixed species timber trusses and rafters, spotted gum kitchen and bathroom cabinetry. The walls are clad with super E Zero VJ board with a minimal amount of plaster board used throughout the project. Non-toxic finishes and locally manufactured low-VOC paints were used throughout. Oils were used on timber joinery and floorboards. External ironbark weatherboards and outdoor timber structures were oiled with intention to grey off, minimising long-term maintenance. External finishes include non-treated ironbark weatherboards with recycled brickwork. Concealed Zincalume roof sheet is fixed to all roof areas.
Flooring
The concrete floor slab is honed and sealed with a penetrating low-VOC sealer. Timber floors are ironbark hardwood, FSC accredited.
Insulation
The roof is insulated with eco-friendly R6.0 Earthwool thermal insulation with reflective insulation sheet and sisalation. There are bulk tontine insulation bats throughout every wall, including internal.
Glazing
The windows and doors are solid rosewood, with Viridian low-E glass and powder-coated aluminium Breezway louvre inserts have been used throughout.
Heating and cooling
There is a solid core filled block wall to block out the west sun and stormy weather, which predominantly comes from the south/west. Effective cross ventilation removes the need for artificial cooling with the use of ceiling fans throughout the house. Skylights over the main bathroom, kitchen scullery and hallway access from the garage also increase ambient heat and promote natural sunlight to those rooms that do not have direct window access. There’s also a double-sided slow combustion wood fireplace in the dining and family room with two internal vents for extra heat to these areas.
Hot water system
Hot water is provided by two electric HWS at either end of the house to save wasting water and hot water travel time to the source intended. These HWS are on timers so that they only draw power during the day whilst the solar is feeding into the grid and switch off at night and use hot water storage only.
Water tanks
Two x 32 500-litre in-ground concrete tanks and two x 22 500 above ground concrete tanks provide water for the entire home as there is no mains water to the property.
Water filtration
All rainwater that is fed to the house runs through a filtration system to remove contaminants such as microorganisms, bacteria, parasites and any other nasties that may be in the water.
Waste
The property has its own biocycle treatment plant which is located away from the home in an underground concrete tank. It is automatic and fertilises a designated zone on the property through a series of sprinklers.
Lighting
The house uses low-energy LED lighting from Caribou Architectural Lighting and Design. The home is hardwired throughout with no wifi to reduce EMF. Power circuits in each bedroom can be locally isolated via a switch to turn off power whilst sleeping and are not in use during the day.
Energy
A 10 kW 3-phase PV solar system is installed with inverter located in a shed away from the house to reduce EMF.
Pool
The pool filtration system used is Enviroswim technology to reduce chemical usage and power consumption. It eliminates the use of chlorine and chemicals which most pools have.
