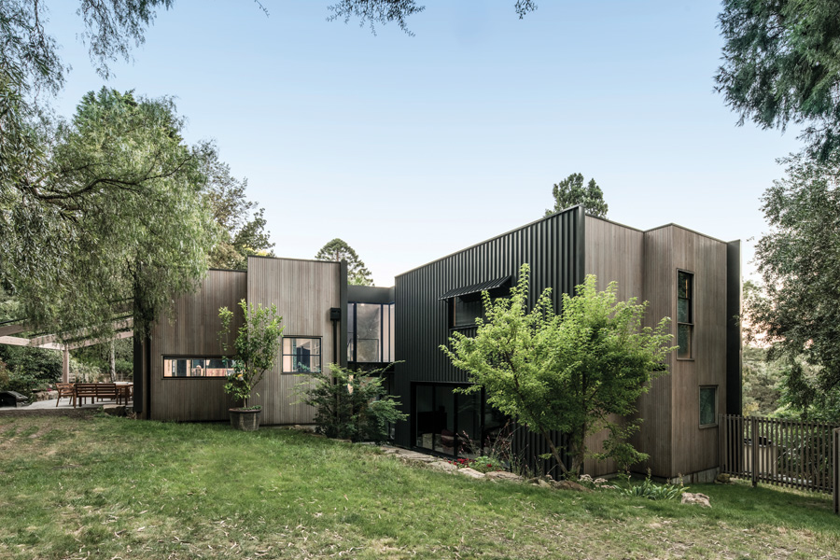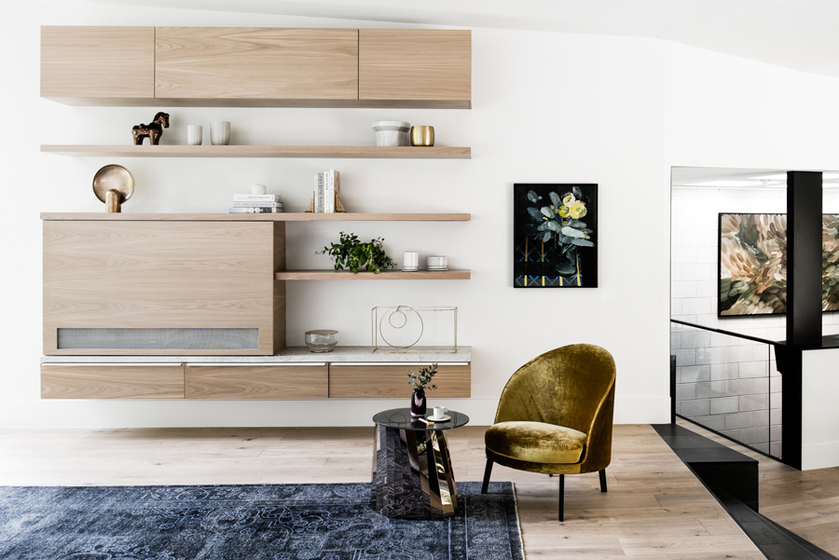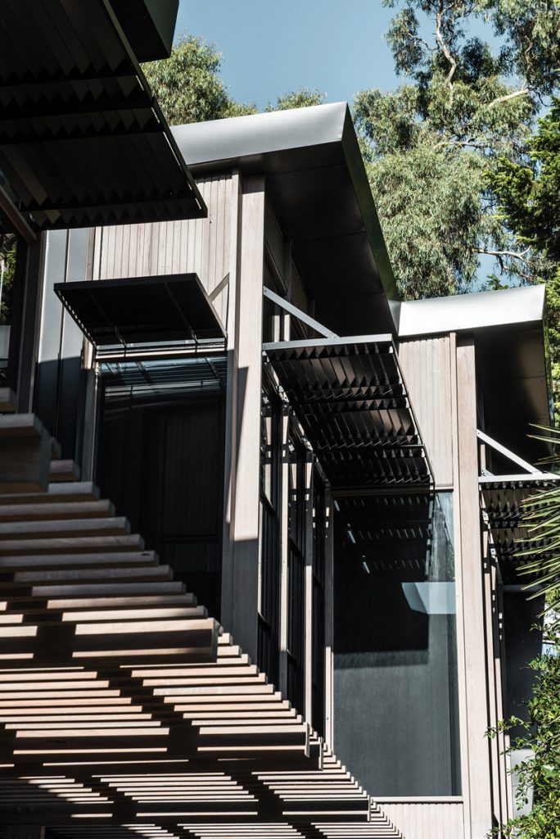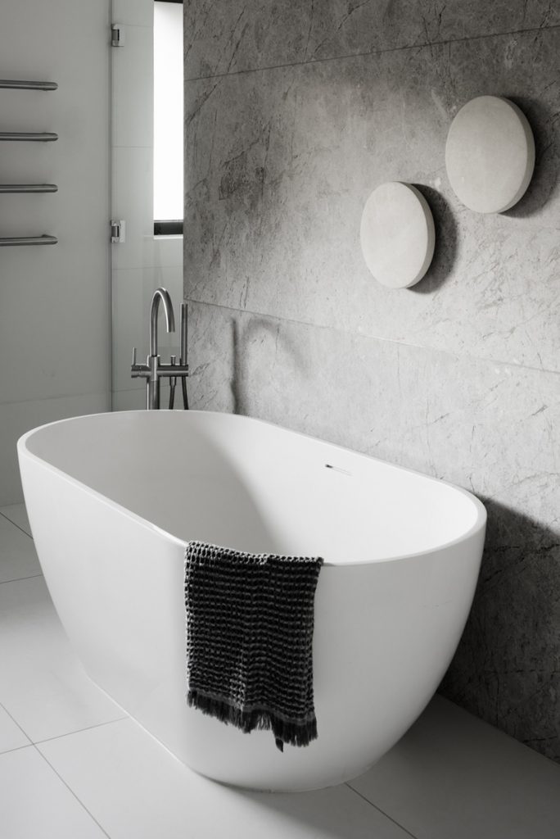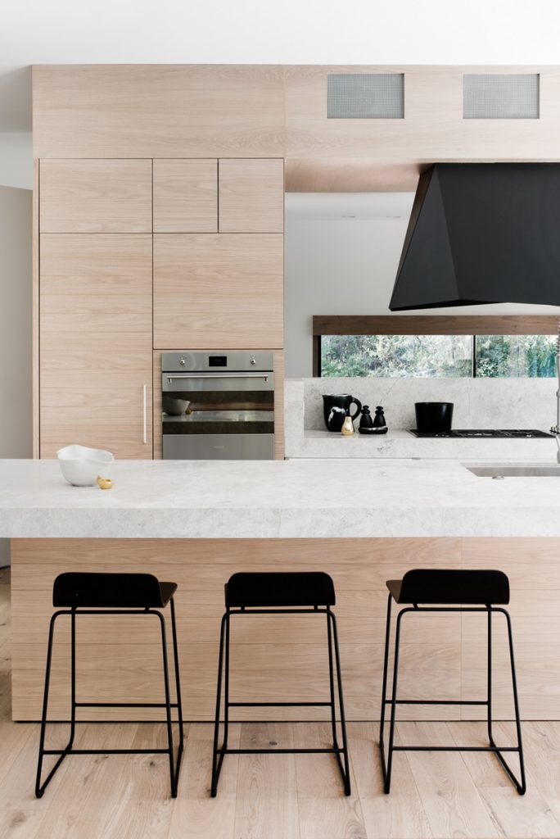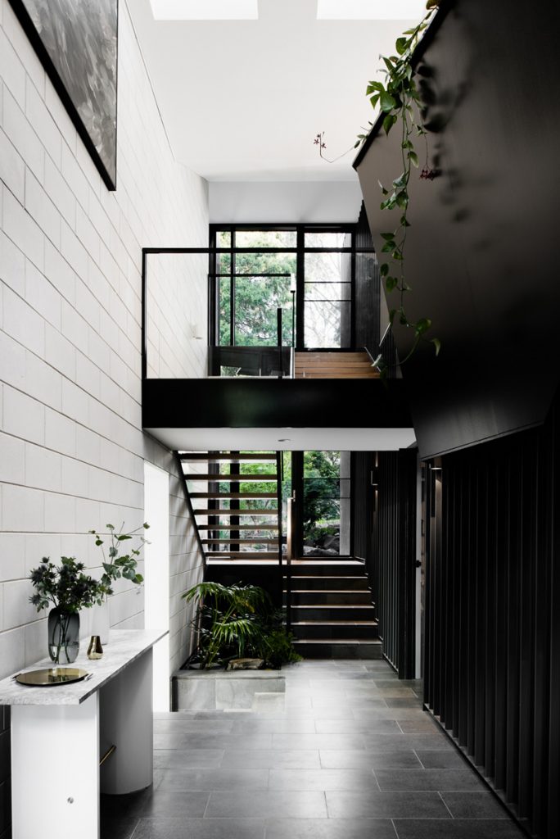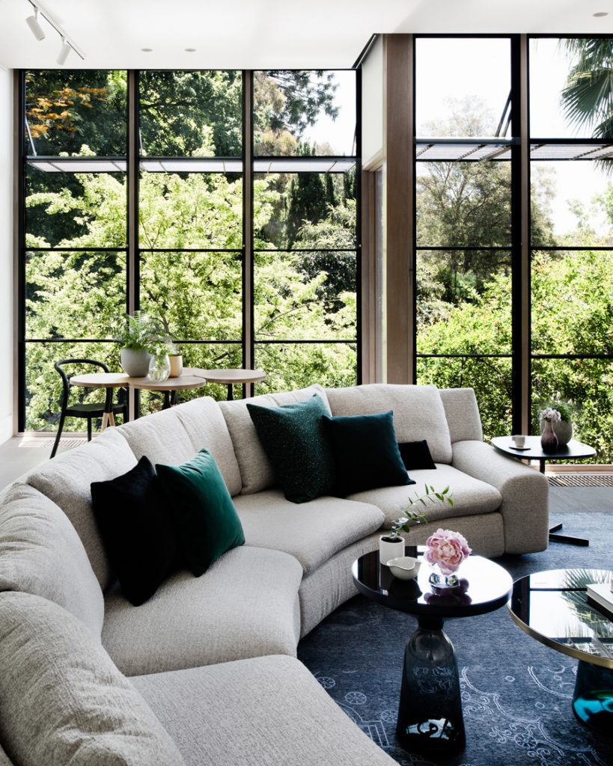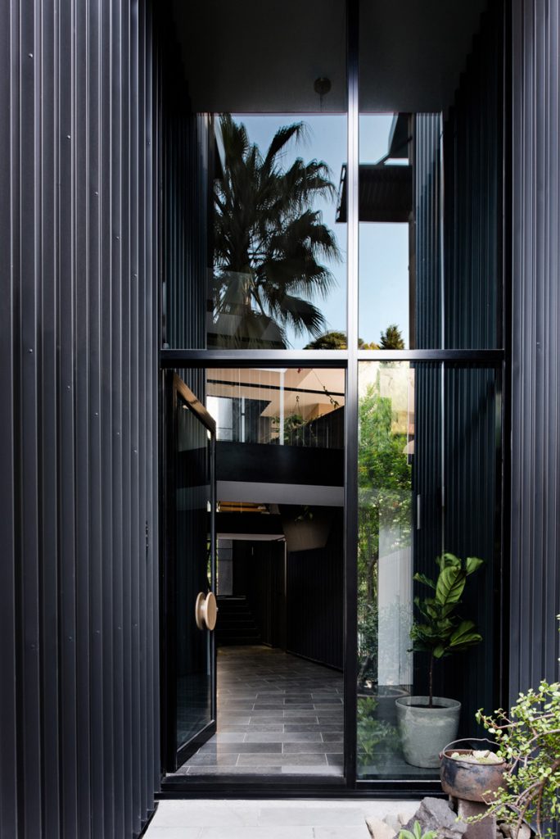Suburban Splendour
Tucked away from the hustle and bustle of the city, this expansive family home is at one with nature.
A sprawling home in Ivanhoe East is miles from the sleek, city spaces they’ve previously mastered, but Technē Architecture and Interior Design received an offer they couldn’t refuse – a unique opportunity to create a contemporary home on a very special piece of land, without the heritage overlays or tight footprints of their typical hospitality briefs. In fact, it was a large site of more than half an acre, occupying a bush-like setting, opposite a pony club and overlooking a tranquil river floodplain.
“It feels a world away from the city of Melbourne deep in suburbia,” Technē’s co-founder, Nick Travers recalls.
The client’s wish was to accommodate their large, blended family with a house that would grow with them. They also wanted a big dining table, plus functionality, including a coolroom, bulk pantry, freezer area, mud room and drying cupboards.
The kicker was the site’s location on a rapidly rising hill, which meant that the project team – including project director, Justin Northrop; design architect and project leader, Tim Angus; project architect, Fatma Seker; and interior designers Kate Archibold and Nicole Lawrence – literally had their work cut out for them to slot the house into the landscape. “We wanted to capture the beauty of the location that addressed the challenges of the site while showcasing the splendour of its natural setting,” Nick Travers says.
The design response was for a pavilion-style house, meticulously shaped and cranked at different angles to gently settle into the landscape. The result is two halves splitting into four sculptural forms, connected by a central spine.
“This sets the outdoorsy feel not least because it’s flooded with light, due to the big skylights and full-height, double-glazing at either end, but also the landscaping that’s integrated with plantings that will build up and cascade over time,” Travers says.
Each of the four forms is connected by steps and bridges leading to living and bedroom spaces over two-and-half split levels, with meticulous geometrical analysis given to each contour, each level, the placement of each room, use and the angles required for treetop views from every window.
Linear detailing adds a delicacy to the bolder shapes of the pavilion, while the external cladding wraps inside – an evolving Technē touch – adding an urban feel and helping to bring the landscaping into the house.
It was important that the design achieve a high level of sustainability too. By weaving the gardens into the interior spaces, a stabilised micro-climate is created within the home: light and bright and full of greenery. Furthermore, sun shades appear as decorative qualities to the architecture, but they’re actually louvres calculated carefully to perform optimally in the seasons. They let the sun in during winter and block it out in summer, as well as providing great amenity to the rooms themselves.
It’s a big house inside – 510-square-metres – with up to six bedrooms and three spacious living areas. Again, Travers has drawn on green efficiencies by incorporating a compartmentalised design. The main living area is open-plan, but everything else can be closed off for kids, parents and friends to find their own space or come together. With individually zoned heating and cooling systems, only the spaces being occupied are heated or cooled.
Once the building was about three quarters finished, Technē took their sustainability efforts to the next level by embarking on an airtightness test. Standard in the United Kingdom, the test provides a quantitative assessment of the performance of a building.
“Everything is corked and drilled and screwed down properly, and all the insulation and seals on the doors and windows are highly effective,” Travers says.
With such a strong ESD commitment as well as a builder keen to be involved, the test was an exciting part of the process. A science technician was called in to close all windows and doors; the whole house was then pressurised to seal the environment, and finally the leak down of air was measured.
“In Australia, you don’t want a super sealed environment, because there’s an element of this thing needs to breathe,” Travers says. “So, we were rapt that there were no failures reported.”
The sealing was well above any standard that would be deemed necessary in the United Kingdom, and the airtightness rating of 5 ACH is five levels better than the UK’s minimum standard of 10 ACH.
With its dramatic, sculptural elements and nuanced response to the powerful landscape, this house works hard to look good – and performs just as impressively.
Travers explains: “It was important to create a dialogue between the home and landscape, so both could flourish alongside one another.”
Specs
Architect
Techne Architecture + Interior Design
techne.com.au
Builder
Guild (formerly KLE Building Group)
Passive energy design
The house features a high performance passive design and an airtight envelope to minimise energy usage. Walls and roof are double insulated to R7 + R9 values with
high spec double-glazing and an airtightness rating of
5 ACH is targeted (10 ACH is the UK minimum). Exterior shading devices are carefully designed to omit summer sun and admit winter sun. Operable windows are carefully positioned to enable fantastic natural cross-ventilation. The gardens merge between and into the interiors of the pavilions, creating a beautiful, stabilised micro-climate.
Materials
The exterior palette consists of both charcoal standing seam metal and a custom shiplapped blackbutt. Both are linear in detail to create a fineness and delicacy within the bolder shapes of the pavilions. The charcoal metal cladding creates a visually recessive appearance to the architecture enabling the varied colours of the landscape and gardens to be the hero. The entrance hall in the centre of the house, the “spine” of the house, creates a central circulation space from which the living spaces branch off. The hall mimics an external space; the external charcoal standing seam cladding wraps down one of the predominant walls, whilst the external bluestone pavers run from the outside into the space. Planter boxes are integrated into the space further creating this external garden-like experience. Contrasting from this darkness, the living spaces that open up off the central spine are light, soft and gentle. Light oak flooring, crisp white walls and ceilings create a soft backdrop while grey tundra marble benchtops within the joinery throughout add texture and form. Key to the living and dining space is the custom-made range hood and fireplace. Sculptural mild steel forms clad the items, mimicking and paying homage to the charcoal pavilions in which they’re housed.
Flooring
In the main entry space bluestone tiles help blur the boundary between inside and outside. This material also differentiates the space as a “public” zone.
Wide format engineered timber floorboards by Fethers have been utilised in the key living areas and bedrooms, with a finished name of “Sandrift Oak Ultra Matte”.
Glazing
Double-glazing throughout with a combination of aluminium commercial sections and timber framing.
Heating and cooling
Reverse cycle AC units have been utilised in the
various spaces as independent units. The house is compartmentalised so that spaces can be individually controlled rather than one system cooling the entire house. There is an in-floor hydronic heating system throughout.
Hot water system
A 30 tube solar hot water system is installed on the roof.
A large tank has been provided for garden irrigation purposes.
Lighting
Local designers such as Inkster Maken and Douglas and Bec have provided beautiful feature lighting in sandstone and brass.
