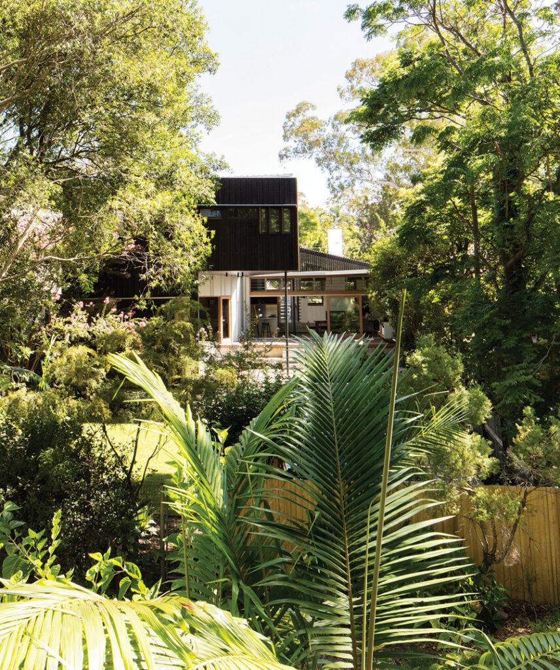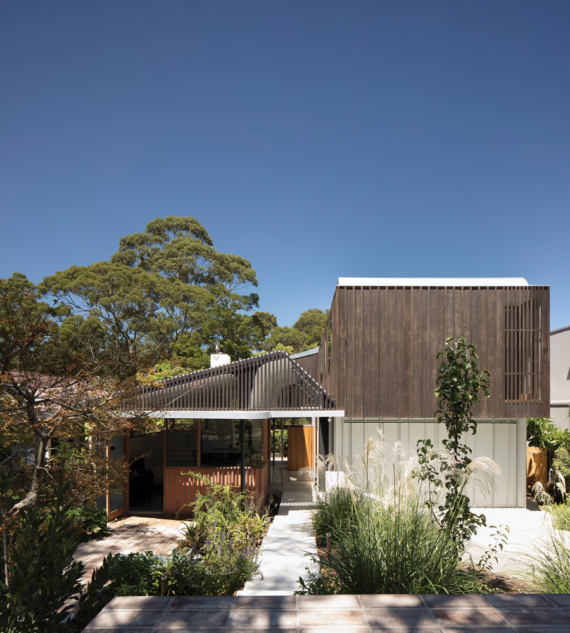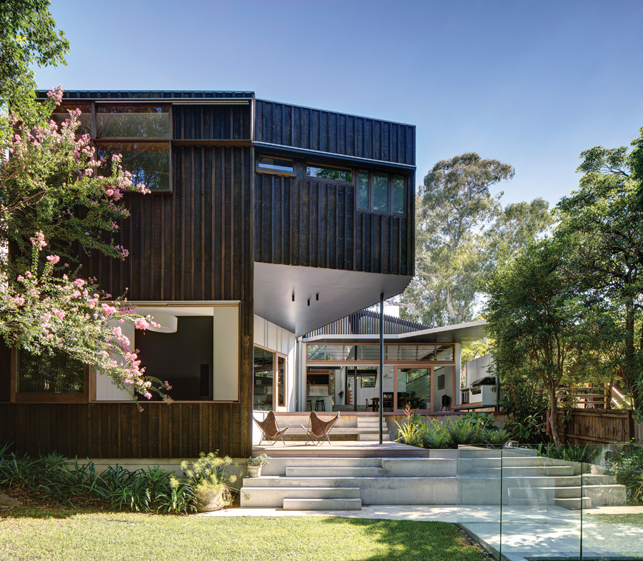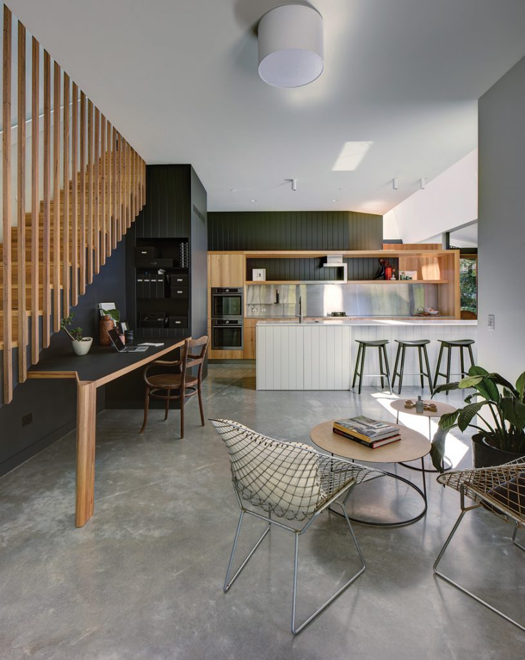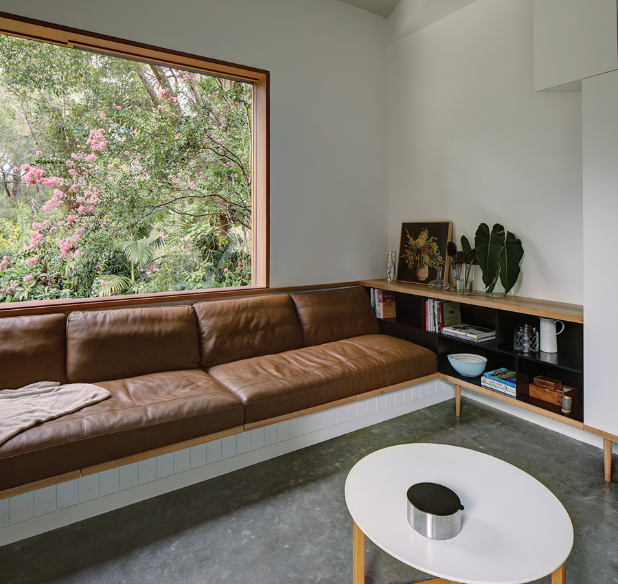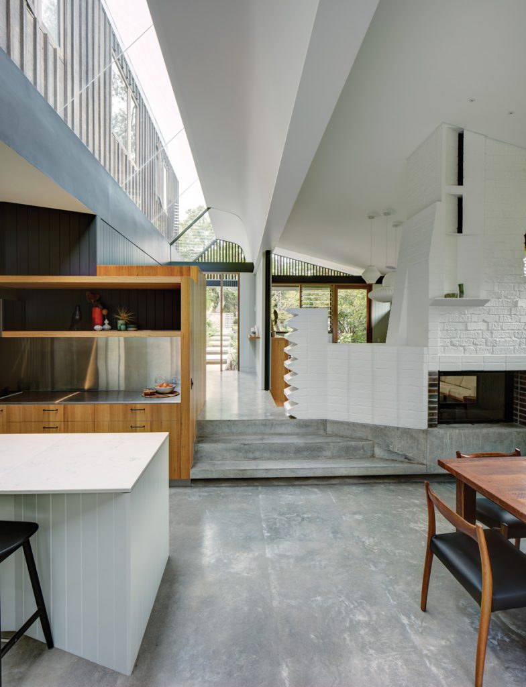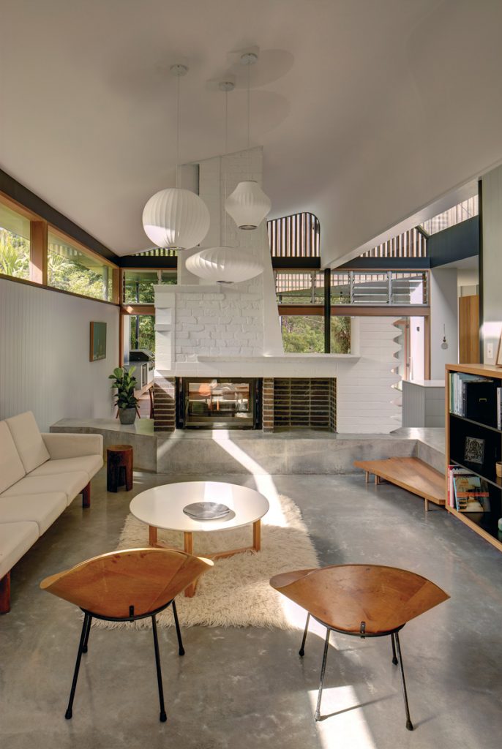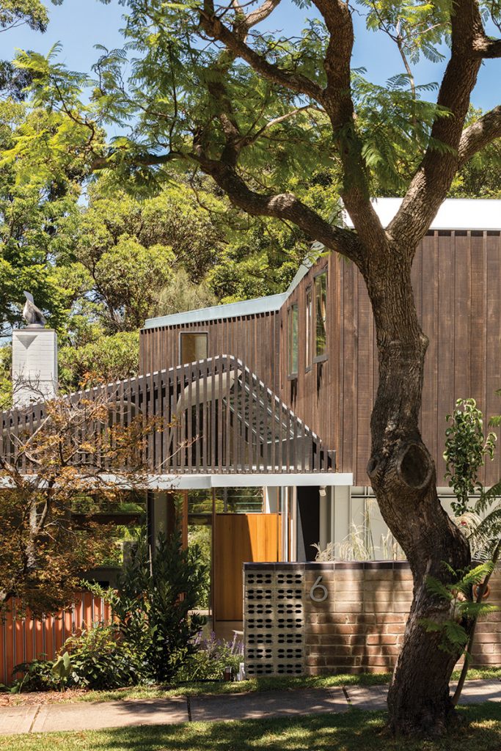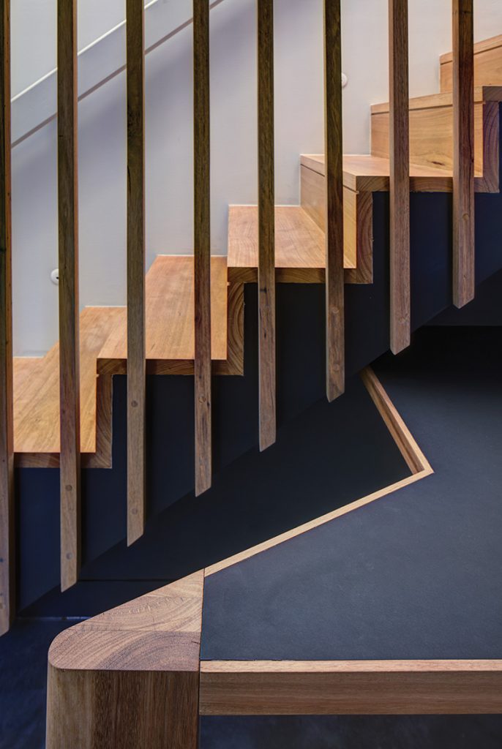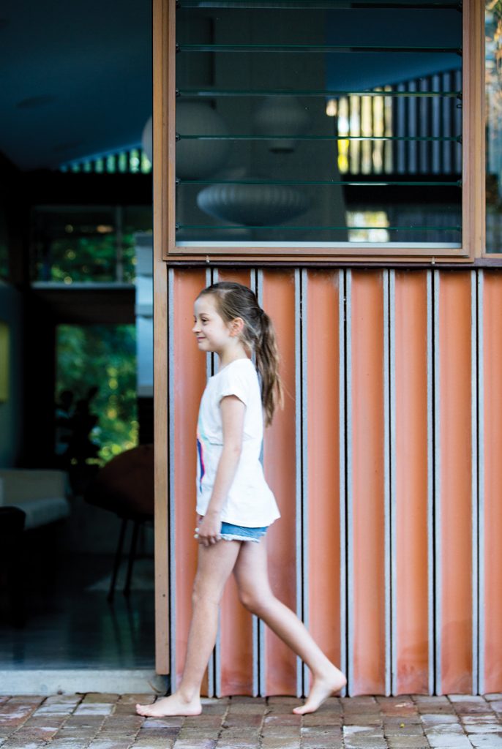Symphony Of Space
A family home fosters spatial and visual connections throughout, through a progressive program of internal and external rooms with
carefully conceived views.
Architecture not only defines the boundaries of spaces but also how those spaces connect indoors and out. Riverview House by David Boyle Architect is in an established suburb on Sydney’s lower North Shore and it has a program of internal and external rooms that visually and physically connect with each other, the streetscape and landscape.
The house encapsulates David’s design philosophy: to provide flexible buildings based on passive design principles that positively contribute to the streetscape, respond to the landscape and celebrate the craftsmanship of building.
“Rooms have a sense of self-identity while framing connections to adjoining spaces in a progressive series of changing light and volume,” David explains.
The formal composition of Riverview House complements the visual language of the streetscape by mediating the existing and emerging architecture. Composed of a low-pitched two-storey volume and a pitched-roof single-storey volume it relates to the box-like house to the west and brick villa to the east. And while the front references the neighbours, the house, overall, has an organic form inspired by the native bushland and rock overhangs in the reserve behind it.
“The building is like a miniature version of those solid sandstone forms in the landscape. It is layered with texture and the play of light is always different,” David explains.
The house is arranged over a series of platforms that gradually step down the sloping site. “As they step down, the ceilings become higher and spaces become loftier and the connection to the landscape becomes greater,” says David. The entrance and living room are on the first platform at the front of the house where they receive the northern light. Positioning the main living space at the front flips the common configuration of modern houses, but here it is drenched in sunlight, has a panoramic view of the front garden and streetscape, and fosters a connection with the community.
Stepping down to the second platform, the dining room, kitchen and service area extend the width of the house. At the pinwheel of the plan, the kitchen connects with all the surrounding spaces – the dining area adjacent, deck and swimming pool diagonally, children’s homework desk in front and family room on the platform below.
Despite the openness of the ground floor there is still a sense of defined rooms due to architectural elements that frame views through the house and of the landscape. “I wanted the house to be open but with the sense of separate spaces,” the client explains.
“It’s the evolution of open-plan so that you still have the flow.” A finely crafted brick fireplace is the symbolic heart of the home and provides this feeling of separation but connection between the living and dining areas, while also framing the outlook either side of it. A joinery unit, which houses a home office, conceals the kitchen from the sight line at the entrance and diverts attention to the aspect outside.
“The house doesn’t have the singularity of one room with a big glass window, rather there are views through adjoining rooms or across the deck to the garden,” says David.
Upstairs, where the bedrooms and bathrooms are contained, the master bedroom is almost like a treehouse looking out to the bushland. There are similar views from the ensuite bath, and the toilet is positioned in an alcove with a pop-out window framing a picturesque eucalyptus tree nearby.
In many cases the framing and connection devices also contribute to the passive design and flexibility of the house. A pitched glass skylight running the length of the entrance and kitchen establishes a relationship between the interior and the open sky and timber-clad exterior of the house, while bringing natural light into the back of the building; operable skylights upstairs face north to bring sunlight down the stairwell and act as a thermal chimney drawing hot air out. A small balcony at the front of the second storey provides a connection to the street while also allowing ventilation through the hallway. Shutters along the internal wall of the guest bedroom can be opened for light or closed for privacy, offering flexibility of use.
The incorporation of natural materials also serves to blur the boundaries of indoor and outdoor space, as does the decorative surfaces and detailing that respond to the natural environment. There is similar linear detailing on internal and external walls; split terracotta pipes add texture to the exterior of the front living room; and hardwood rough-sawn timber battens are harmonious with the trees and surrounding bushland.
With views into, across and through the house, and of course views to the streetscape, landscape and sky, Riverview House has a great sense of transparency and openness. However, it still retains a feeling of enclosure with rooms that have their own identities, yet foster spatial and visual connections throughout.
Specs
Architect
David Boyle and Anthony Parsons
davidboylearchitect.com.au
Builder
Graybuilt Pty Ltd
Passive energy design
Passive ESD principles underpin the design. The design reconciles the dichotomy between northern street orientation and views to the south. The living room and entry are located to the north and awnings and timber screens protect high level windows. A linear skylight within the extruded double-vaulted ceiling runs the length of the entry providing direct and indirect light into the kitchen and dining rooms in the centre of the house. Another linear skylight runs along the western boundary to provide filtered light to the garage, pantry and laundry and service areas. This is protected by the bulk of the adjoining building and incorporates translucent glazing. A series of saw-tooth operable skylights above the stair provide natural daylight to the upper and lower levels and act as the lungs to the house. These act as a thermal chimney drawing hot air from the centre of the house. Operable windows on multiple facades encourage natural cross ventilation. High ceilings encourage passive air movement as well as spatially connect the separate rooms within the house.
Materials
Natural materials are used in a decorative assemblage of surfaces in an organic response to the landscape. The concrete slab on the ground level has been stepped to form three platforms to follow the natural slope of the site, thereby minimising site disturbance. The slab is insulated beneath providing excellent thermal mass and incorporates hydronic heating. The house is timberframed with minimal use of steel. Bulk insulation is used in all external and internal walls, floor and ceilings. Cladding is a combination of painted fibre cement sheeting with timber cover battens and rough sawn hardwood board and batten cladding with black Cutec stain. Roofing is Zincalume sheeting and flashings. Internal linings include painted plasterboard and V-groove sheeting.
Flooring
The concrete slab is burnished with a clear penetrative sealer. The upper levels are covered in SuperTuft 100 per cent wool carpet over 25 mm plywood sheet flooring. The stair is solid hardwood with an oil finish. Recycled bricks are used in the northern courtyard garden. Solid spotted gum decking is used on the rear decks along with off form concrete steps and seat.
Insulation
The roof is fitted with R1.5 foil backed blanket with an air gap to R3 polyester insulation. External walls incorporate sarking behind the cladding along with a double batten providing an air gap to R2 polyester wall insulation. Internal walls and floor are fitted with R2 acoustic insulation providing both thermal and acoustic performance. The concrete slab includes R1 rigid insulation.
Glazing
Windows are Western red cedar timber framed with low-E or single-toned glazing. Hinged and sliding doors and Breezeway louvre casement windows encourage natural cross-ventilation and frame the views to the sky and landscape. Velux operable skylights on the upper level are double-glazed and act as a thermal chimney.
Heating and cooling
Hydronic heating in the ground floor slab provides radiant heat to the ground and level. A double-sided solid fuel fireplace between the living and dining rooms acts as the symbolic heart of the home and includes a sculptural brick chimney surround for additional thermal mass and heating efficiency. Small split system bulkhead air conditioning units in strategic locations provide additional heating and cooling during extreme weather conditions.
Hot water system
Hot water is provided by a Rinnai gas-boosted solar hot water system.
Water tanks
Rainwater from all roof areas is directed to a 10,000-litre tank located under the kitchen deck and provides water for toilet flushing, washing machine and garden irrigation. Overflow is diverted to an on-site dispersion trench for complete on-site stormwater management.
Energy
Gas-boosted solar pool heating system. Wiring has been incorporated into the structure for future PV panels and on-site battery storage. This will be installed after extensive energy use data is available.
