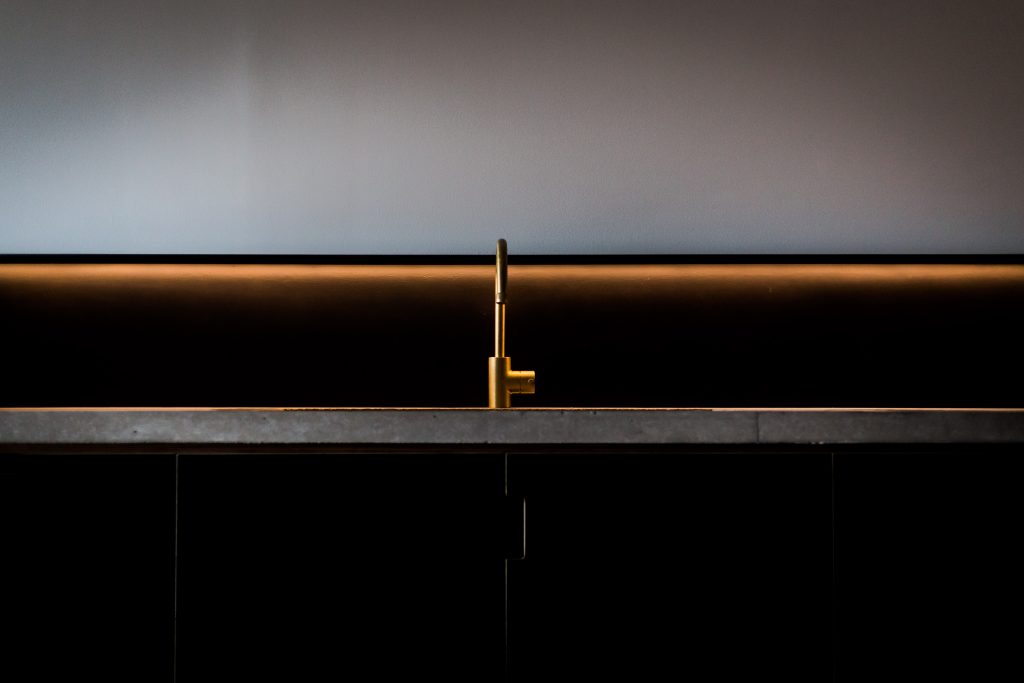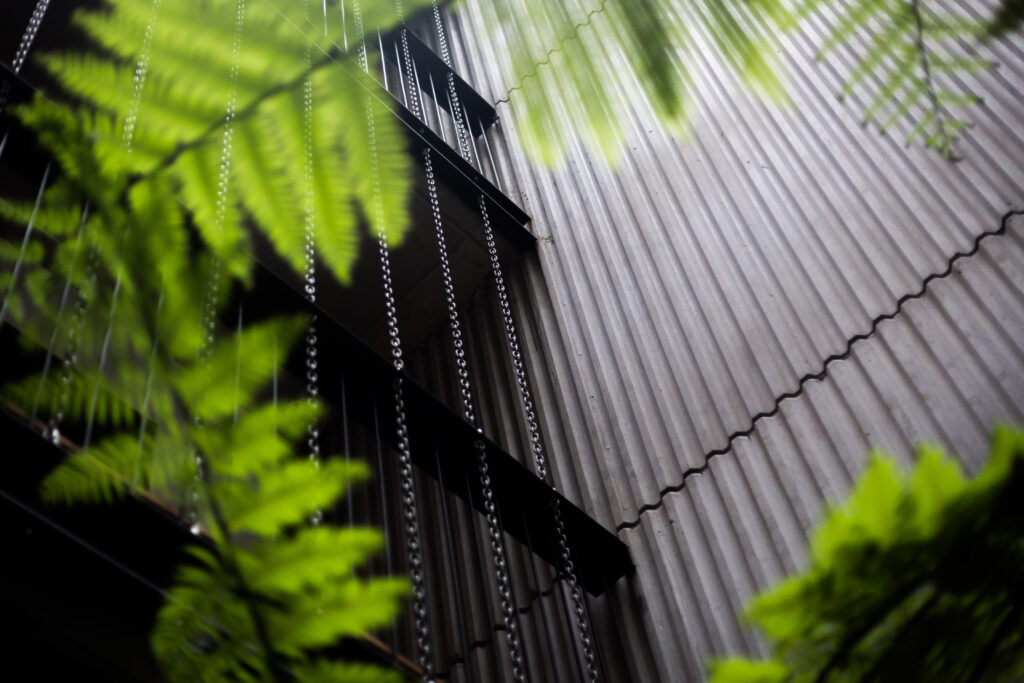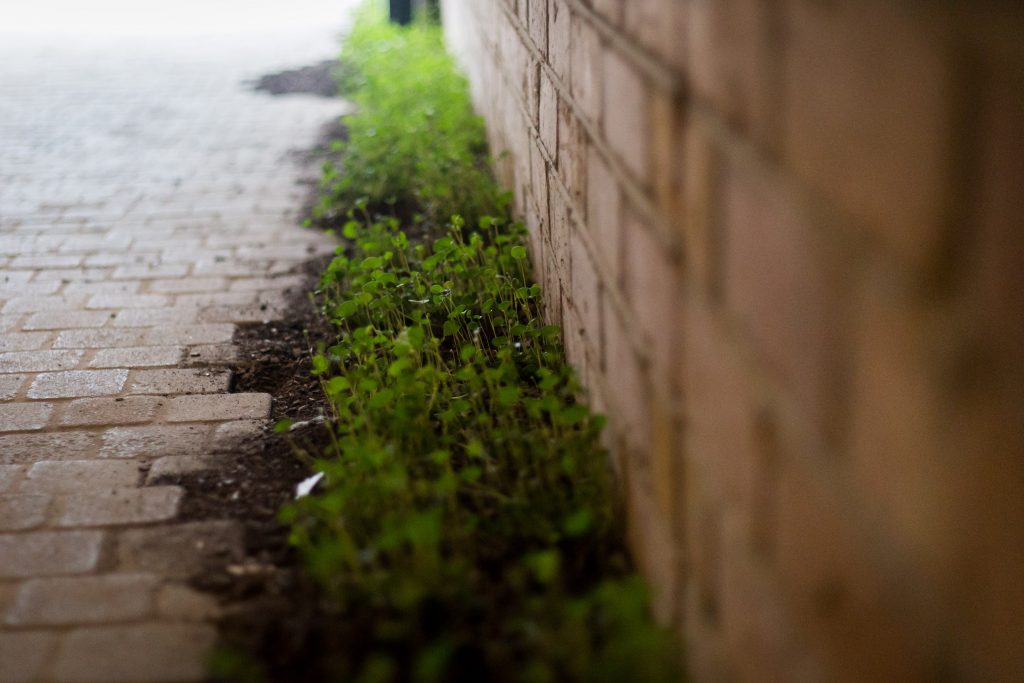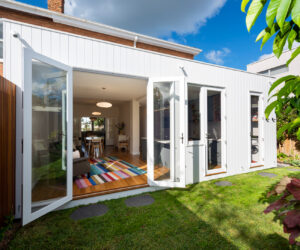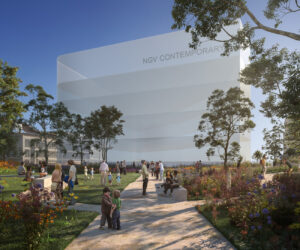Nightingale announces new Melbourne project
Breathe Architecture’s Jeremy McLeod is not afraid of breaking the mould. The creation of the Nightingale Model upended the status quo of multi-residential design, development and living in Australia. The model draws on the tenets of affordability, transparency, sustainability, deliberative design and community contribution. In recent years, the Nightingale Model has gone from strength to strength and there are currently no fewer than 12 projects in active development.
Rather than sit on their laurels, Nightingale have announced their next project, the Nightingale Village. A collaboration between seven leading architects, this development includes seven buildings on Duckett Street in Brunswick. We had a chat to Jeremy about the Nightingale Village vision and housing futures in Melbourne.
What inspired you to create the Nightingale Village?
It started with The Commons. It’s a great catalyst for community, but it stands alone. Then across the road we start Nightingale 1, and before Nightingale 1 is even finished the community is formed in there.
When you put those two buildings together on opposite sides of the street, they start to build a precinct. It starts to benefit not just those residents, but the broader community. When we started to see that happen, we understood that the answer to housing futures in our city is not building by building – it’s actually at a precinct scale [or] at a village scale.
For us, it seemed to make total sense that we would look for something at a precinct scale where we could not just build rooftop gardens for the communities of each building but where we can build gardens at the street level that the broader community can use as well.
Nightingale Village seeks to create smart, deliberate and liveable density. How will it achieve that?
Firstly, it’s led by some of Australia’s leading architects. Although the architects are leading it, they take feedback and alter their designs to suit the resident groups. It’s a different proposition than providing products that a marketing team tells you will sell for the highest dollar.
From a sustainability point of view, all our buildings are minimum seven and a half stars. All of our buildings are fossil-fuel free, there’s no gas piped into any of these buildings. They’re all hooked up through an embedded network that buys 100 per cent green power. They’re all augmented by solar, and that solar benefit is shared by all the residents. In Paris, you can either put a green roof on your building or you can put solar panels on your building. We’re still yet to mandate anything like that in Melbourne so … we’ll do it in Nightingale Village.
Around here, … the buildings occupy 100 per cent of the site and they’re extruding straight up. In Nightingale Village, we’re working with Mark Jacques from Openwork to come up with a precinct-wide landscape plan which basically means we’re not building on 100 per cent of our sites. We’re giving some of our grounds back to the broader community.
The Upfield bike path … is incredibly congested and choked at peak times. We’re going to hold our buildings back from the Upfield bike path on the ground floor, put in some vegetation and give that bike path some breathing space.
We’re looking at a precinct-wide parking plan to resolve bicycle parking, car parking [and include] future transport strategies like an Uber waiting room or a ride share waiting room. [We’re] thinking: what [does] the future of transport look like, rather than what does the past look like?
Obviously, [we’re] thinking about who would be our ideal, values-aligned tenants to take the ground floor tenancies and start activating the village at a street level. Is it a creche, is it a yoga studio? The way that Nightingale works is that we think about what it is that the residents need. We ask them what they need and what they want. We give them the opportunity to help shape their own future.
Did Nightingale Village start with all seven architects on board or did it grow as the project evolved?
I think the interesting thing about Nightingale is that it is about architects banding together to deliver the housing future that we think is required.
Clare Cousins, Kennedy Nolan and Architecture Architecture were all looking for sites actively and Breathe had just finished Nightingale 1 so we knew it was time to start work on the next project. Other architects like WOWOWA, Hayball and Austin Maynard were [also] ready to start another one. There was a number of architects who were all at the starting point of their own Nightingale so it just made sense that we would all come together.
How will the seven communities intersect and interact with one another?
What we do with Nightingale is across seven different buildings, on seven different parts of the street. We’ve got each building holding between 24 and 35 apartments for each, they’re all varying in scale. It means each one of those buildings has its own sense of identity, its own address, its own community.
How do we build community when there’s seven of these things? The key for us is the ground floor landscape. We’re giving over area at the ground floor, holding our buildings back from the edges of the site to be able to build landscape on the ground floor that all the residents can come together. They have their own community on their rooftop garden but then they can spread out into the broader community, the Nightingale Village community or the Brunswick community down at the street level.
You can choose whether you’re feeling introverted or extroverted, if you want to engage with the broader community or if you just want to retreat back to your own nook in your favourite part of the rooftop. We’re also going to hand pick and select tenants for ground floor tenancies to also help engage with that ground floor space. Whether it be co-working space or some great little hospitality offerings… or probably a couple of architecture studios!
