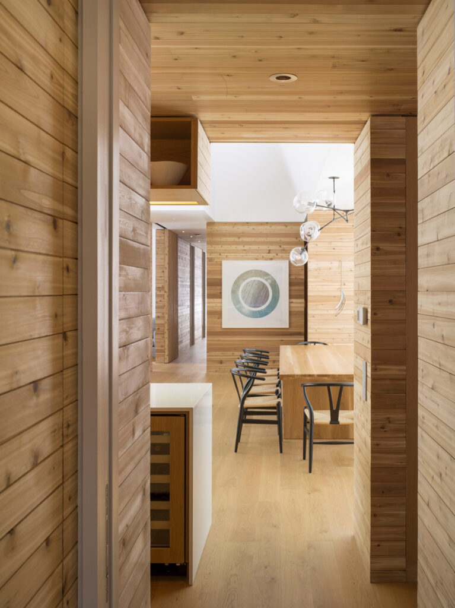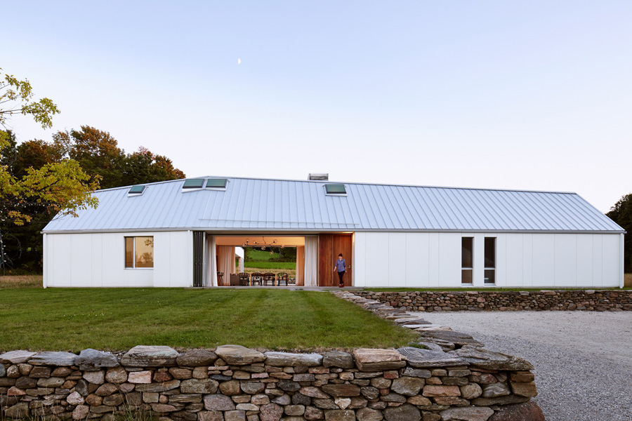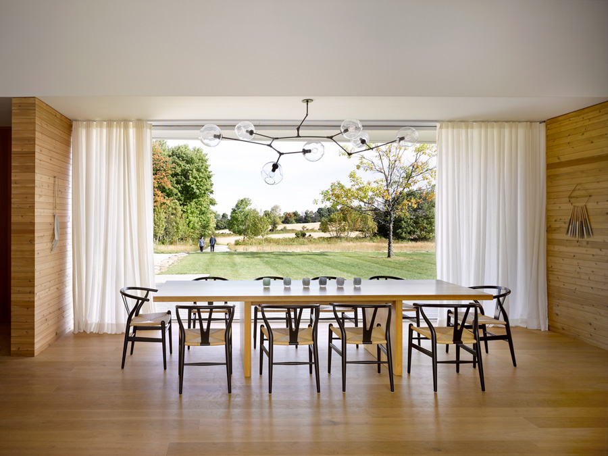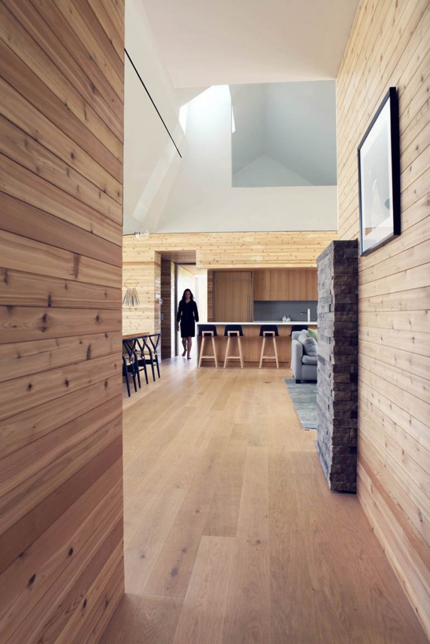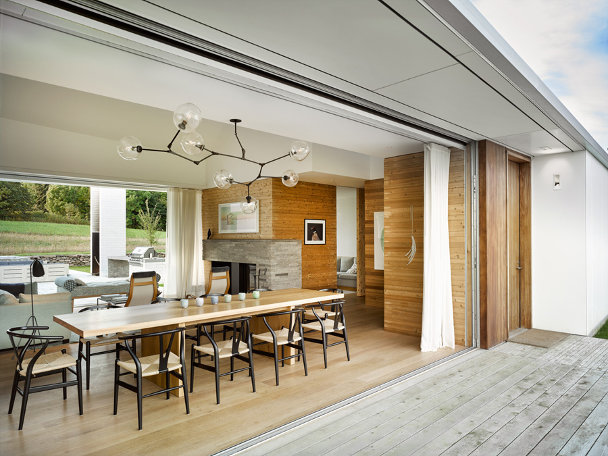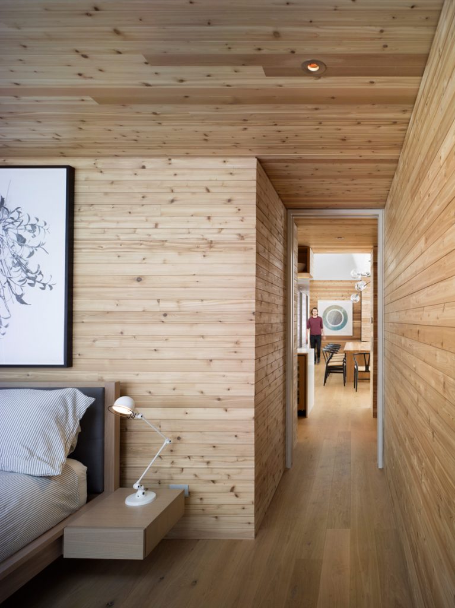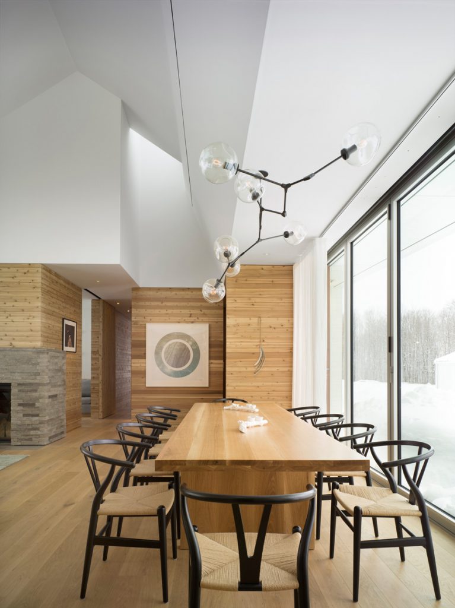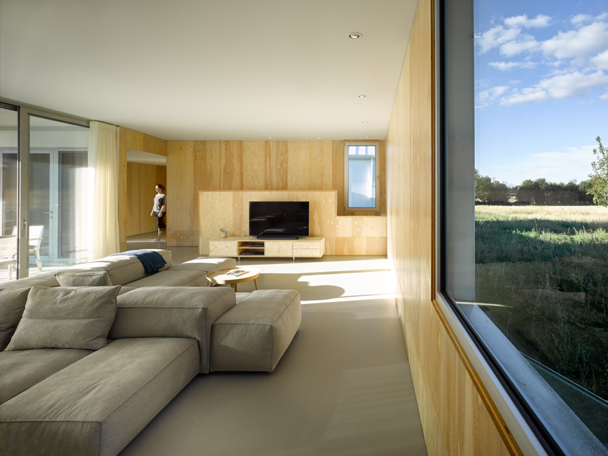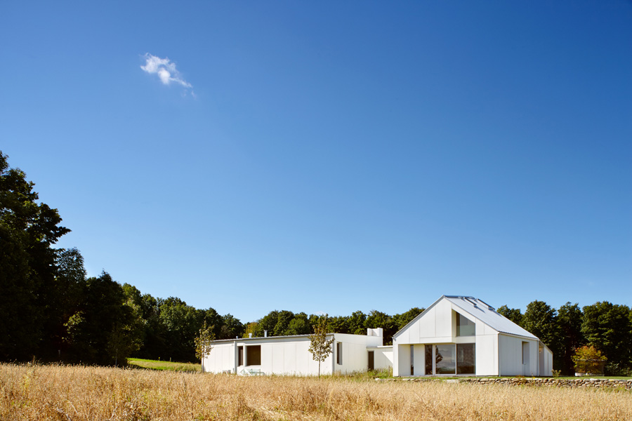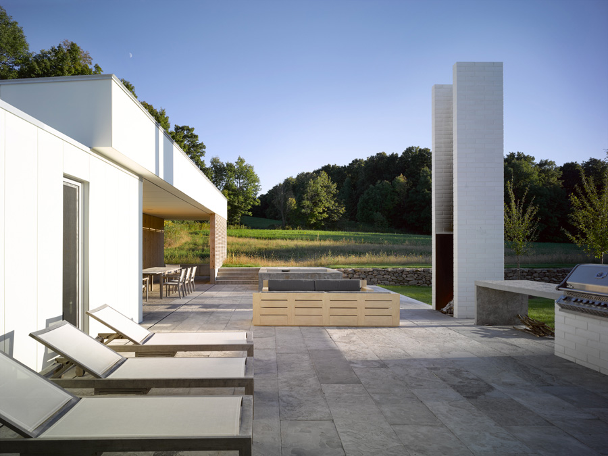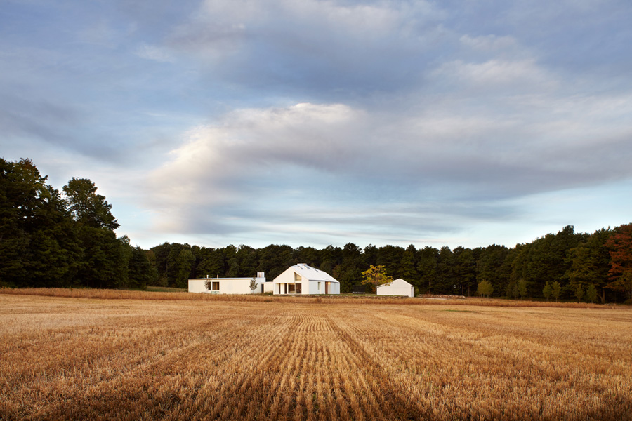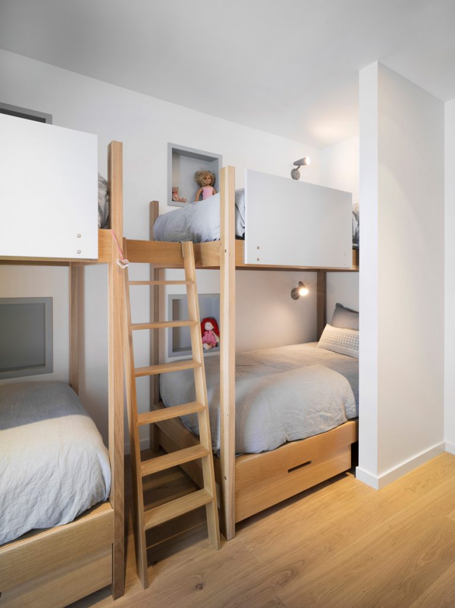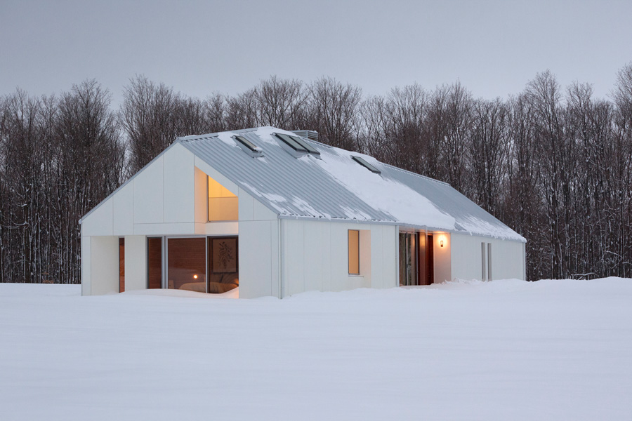The Right Direction
This Ontario home may have won green accreditation but it is its all round livability that makes it truly sustainable.
Set on a 200-acre (80.9371-hectare) property within the UNESCO World Biosphere Reserve of the Niagara Escarpment in Ontario, Canada, Compass House is home to a family of six.
The 400-square-metre house nestles into a natural crook in the landscape, a forest to the west, a hill to the south, 100-acres of farmland rolling before it to the north and east. Its white walls and silver grey roof react to the seasons, blending with the surroundings in winter, standing out against the greens and gold of summer and fall.
But Compass House is more than another white modernist design statement. Its name hints as much, speaking of orientation and directionality. Designed by Toronto practice, Superkül, the building is positioned to take advantage of daylight, shelter and views. Its mass and L-shaped form protect the south-facing courtyard from winds that sweep across the fields to the north, the hill to the south is a buffer against the worst of the weather but, come summertime, large glazed walls pull back to allow the warm breeze to blow right through the house. It is a home that offers choices and encourages interaction with the landscape that surrounds it.
And this degree of interaction, this exceptional level of forethought in the architectural design, is apparent throughout not only this house but all of Superkül’s work. The practice’s 40R_ Laneway House in downtown Toronto is credited with establishing a new urban prototype for compact-footprint city living; Active House 2 in Etobicoke, Ontario, is the world’s first certified Active House; and the practice’s +HOUSE achieved Leadership in Energy and Environmental Design (LEED) Gold accreditation.
Compass House has also been designed to and accredited with LEED Gold. Practice principal, Meg Graham, states: “The client was committed to sustainable design and to achieving a recognised standard. As we typically build sustainably, this was not at all difficult to achieve. A sustainable design process directs everything we do, and we are fortunate that our ideologies meshed with the client’s.”
Superkül’s dedication to this ideology is evident throughout the house. Stone walls bordering the garden area are built from field stone found upon the property. Cedar panelling to the interior walls has been sourced within Ontario, and all external materials – cement board siding, the steel roof and aluminium windows – have been specified due to their long life and inherent low maintenance.
The shape of the house also plays an important role in its energy efficiency. Two long, low-rise, rectilinear volumes sit at right angles to each other around a central courtyard. Their long but relatively narrow shape enables sunlight to penetrate deep into the house from all sides at all times of day, reducing the requirement for artificial light, and increasing passive solar gain in winter. In summertime, when too much heat might be a problem, large glazed walls roll back to allow the prevailing breeze to blow right through the house, cooling the expansive open-plan spaces without the need for air conditioning.
The home’s heat source is an in-ground geothermal system, which, coupled with a thick layer of eco-friendly insulation, provides all the warmth that the family requires throughout the cooler months. Both of these attributes score well with LEED accreditation. They are elements that Graham cites amongst a list of design criteria that helped achieve Gold. “Landscape design, surface-water management and high-efficiency plumbing fixtures; exceptional energy performance, the geothermal system and use of environmentally preferred products, all combined with less obvious things such as enhanced outdoor ventilation, combustion venting, air filters and enhanced local exhaust to make a house that will age gracefully and be truly sustainable for generations,” she says.
However, beyond Superkül’s obvious dedication to designing environmentally sustainable homes, the practice’s ability to create wonderfully livable spaces is also apparent. Here, Compass House has allowed the architect to literally stretch out, the linear aspect of the design its most prominent feature both outside and within.
The main living spaces are central and both border the courtyard. A white oak floor, knotty cedar walls and stone fireplace provide a warm, country feel, while the expansive white cathedral ceiling above evokes endless skies that stretch upwards over the rolling fields that surround the house.
The kitchen is open-plan but also “enclosed”, tucked underneath a loft office, defining it as its own space. Bedrooms are delightfully efficient and individually “dressed”. The kids’ room has white walls and bespoke bunkbeds; a guest room is wrapped entirely in cedar; the bedhead in the master suite is tucked under a cedar-wrapped ceiling, while the rest of the room opens up to feature a white cathedral ceiling before you reach the foot of the bed. The family room is a casual space with plywood walls and a concrete floor, its decor differing from the main house because it is seen as less formal, and in part because it is within a separate wing, joined to the main building by a corridor.
Compass House is both environmentally friendly and family friendly. It is an architectural statement on multiple levels but it is also a building that will be a joy to live in for many years to come, and that simple fact is as important as all the other sustainable design combined, because a house that lasts and serves a family well for generations is the most efficient home that any architect can create.
Specs
Architect
Superkül
superkul.ca
Passive energy design
Walls and roof space are insulated using Basf Walltite Eco spray-foam insulation in the roof and walls. XPS rigid polystyrene insulation is also used above the roof sheathing. All windows and roof lights are double-glazed. The in-ground geothermal heating system is the primary heat source.
Orientation
As per its name, Compass House is positioned to take advantage of its location, making use of shelter from trees and a hill, plus maximising daylight potential and prevailing breezes to passively heat and cool the interior.
Materials
The architect specified low-maintenance materials for all external finishes – cement board siding, steel roof, aluminium windows. Internal finishes include locally sourced cedar and plywood walls boards and hard-wearing white oak flooring. Materials have been locally sourced whenever possible.
Green accreditation
Compass House has been accredited to the US Leadership in Energy and Environmental Design (LEED) standard. It has achieved Gold, the second highest standard possible. Only Platinum is higher.
