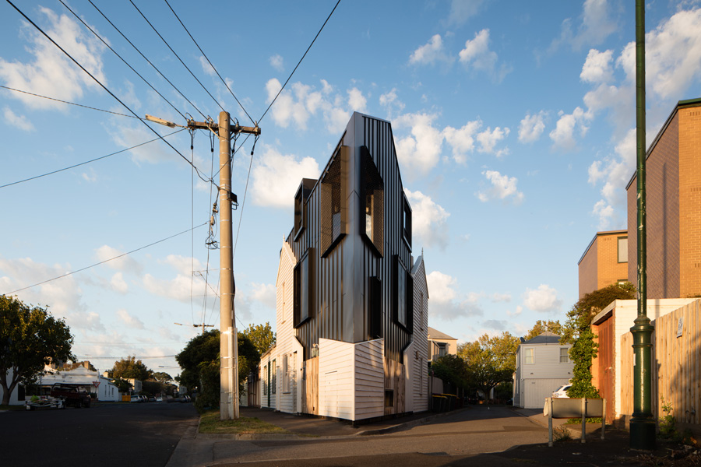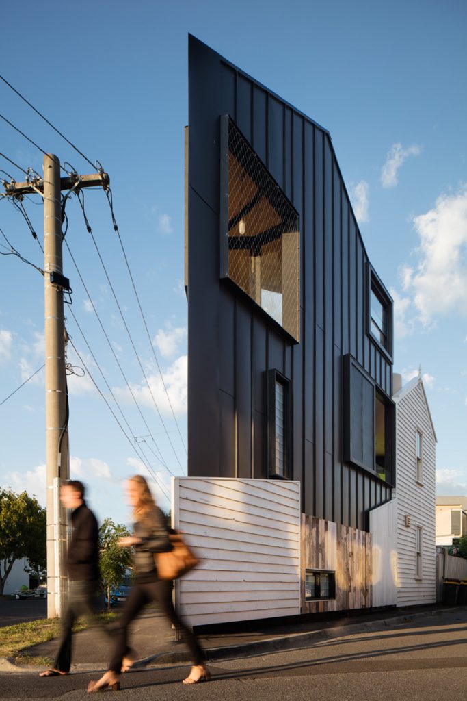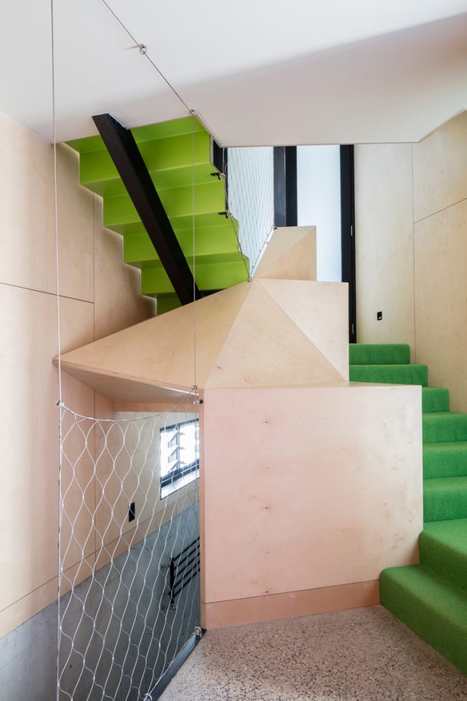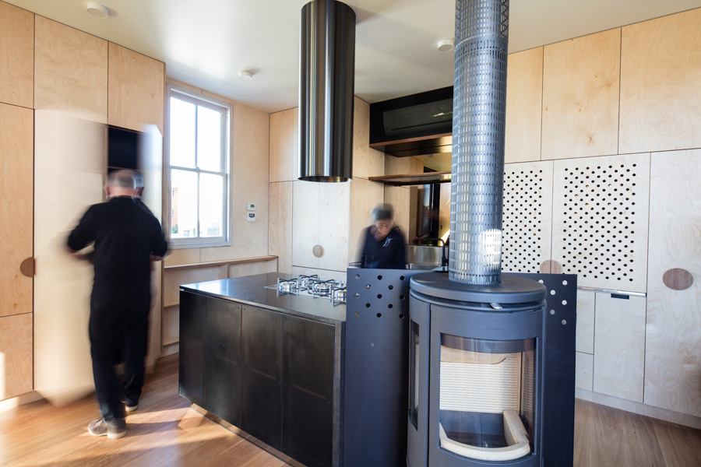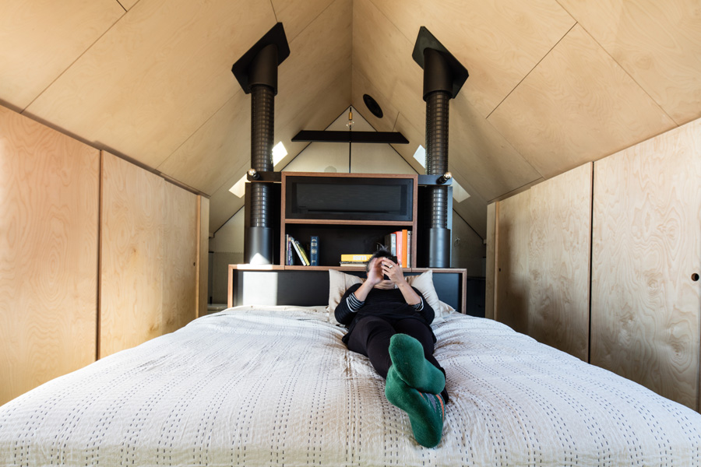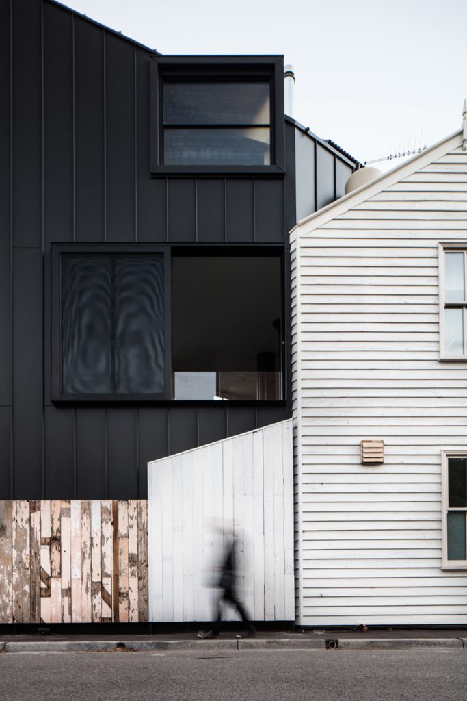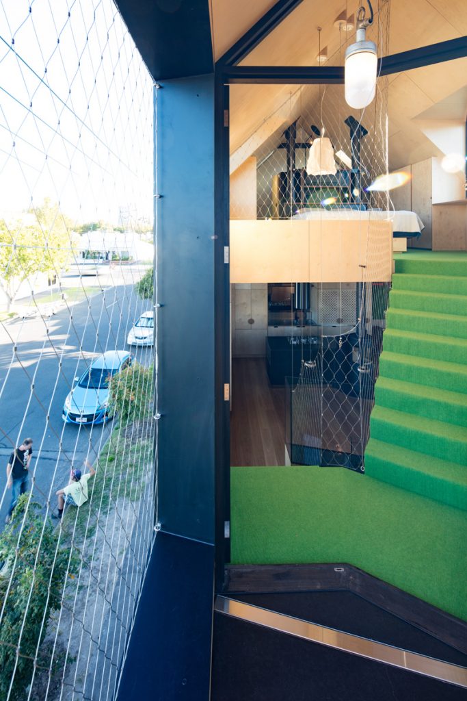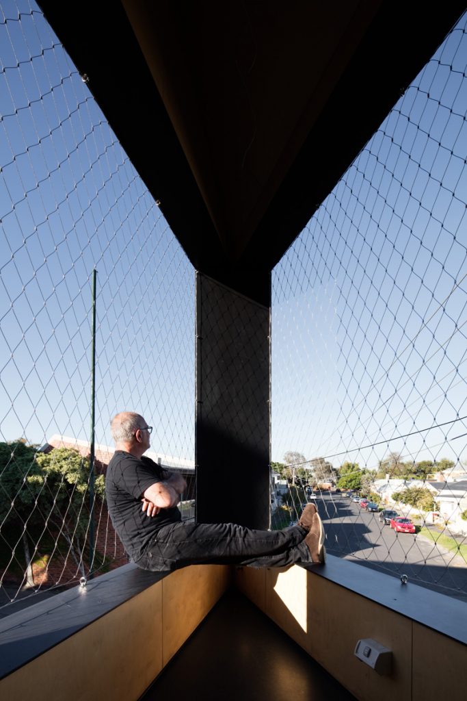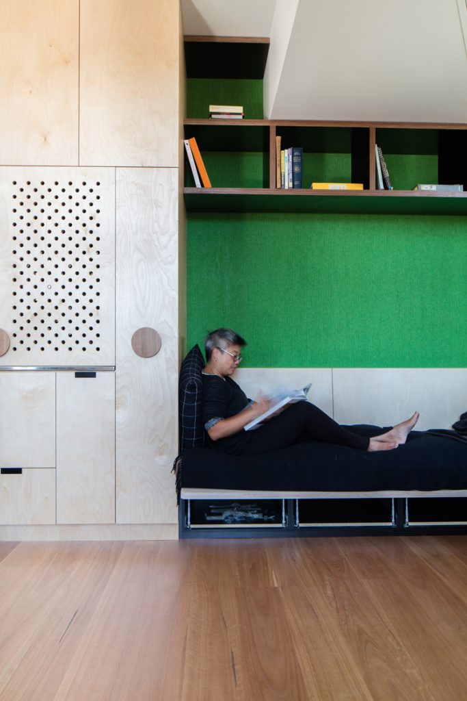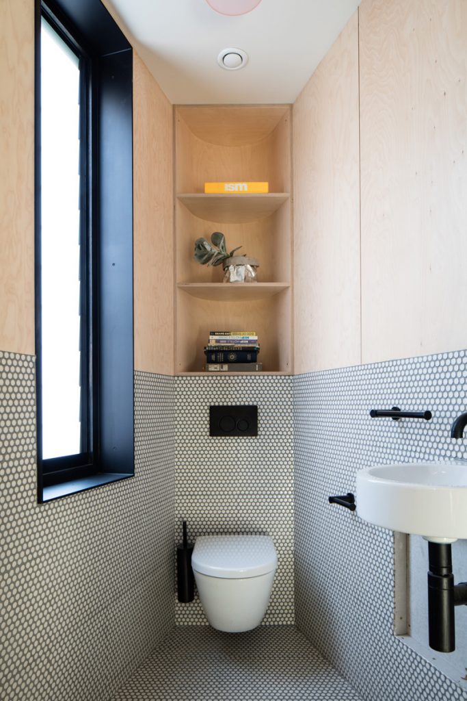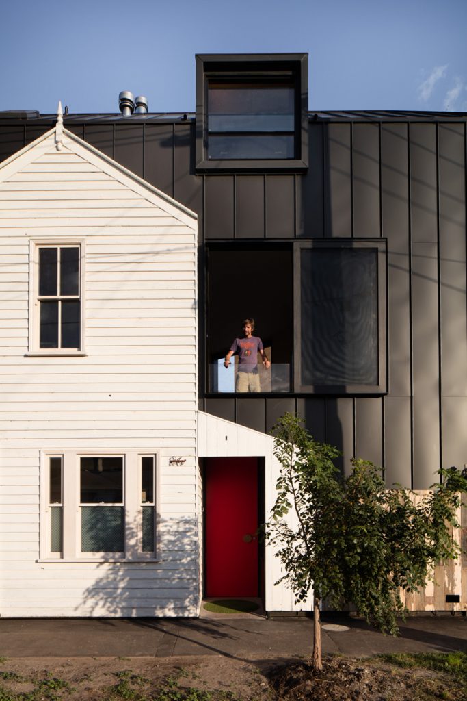Past And Present
The ship-shape of this Albert Park house reminds one of a liner that has slipped its moorings. Occupying a triangular parcel of land of only 48-square metres, it is a wonderful example of what can be achieved on a site that would normally be dismissed for redevelopment.
When Melbourne architect Fooi-Ling Khoo first saw the run-down early 20th century Victorian cottage on the site it was “a public menace”. However, despite its decrepitude, she explains, the building had some gorgeous features worth preserving in the beautiful flaking paint and colours of the weathered boards. Thus began an interesting journey with interior designer Jessica Payne and her husband, builder Michael Briese, who built the new house with the intention of preserving a link with the past.
Making a nod to its history, Acute House by OOF! architecture is made of aluminium cladding interwoven with warped weatherboards, fence palings and other random objects rescued from the existing cottage on the site. While many of the doors and windows were irredeemable, the team salvaged timbers as well
as the slot, doorknobs and street numbers for reuse in the new dwelling. “I think you could only do this with someone who had the desire to retain elements of the past, and who had that building knowledge. I love working on builders’ houses because they are willing to be a little more experimental on their own home. It just makes it so much more interesting.” Fooi says.
While the outside makes a connection with the past, the interior often comes as a surprise to first-time visitors, explains Fooi, who loves the idea of a contrast between the exterior and interior – and
the idea that the inside is a reflection of the private person whereas the outside is more about the public persona.
A round doormat of fake grass makes a playful introduction to Acute House. And delight unfolds in the lobby with a green steel staircase that winds up to various levels of the dwelling. “Apart from its playful form, the staircase is a key way to save space,” Fooi reveals. “It eliminates the need for doors and corridors while providing separate spaces for the family to use.”
The basement contains a bathroom and laundry made up of exposed and raw natural materials, while off the lobby is a simple study and bedroom. Upstairs is a powder room, and a little further up, a living area with kitchen, dining and a sitting alcove leading out to a pointy balcony. Up top sits an attic bedroom with large windows either side and a view of the Eureka Tower. The galley style ensuite has skylights with rain sensors, and the attic openings act as natural vents that draw hot air out of the house.
The pointy balcony provides another outlet to fresh air, a BBQ and a glimpse of the city. Instead of a balustrade there are two long benches on either side of the balcony where you can sit and lean back on the mesh, which stretches up like a kind of hammock. Large sliding doors on either side of the living space downstairs make a lovely connection with the outside. When both doors are open, you really feel as if you are standing on a wide verandah. Indeed, anyone standing on the footpath could see straight through to the building next door.
As the house takes up 100 per cent of the site, Fooi used green carpet to bring a sense of garden into the home. Adding to the sense of greenery, in the living area is an aquarium filled with fish and aquatic plants. Ultra violet lights come on during the day to encourage the plants to grow.
“Reflections of light ripple up through the stairs and the light changes throughout the day so it’s quite ephemeral,” owner Jess confirms. At night the ripple even extends to the ceiling in the attic bedroom. “The idea is that creepers will eventually grow out of the tank and up the balustrade to promote a sense of an artificial garden inside.” In many ways the stair is a kind of garden. It bounces air and light through every space and there is an outlook on it from every part of the house. “The stair does a lot of things a courtyard would do,” Jess explains. The owners had kept frogs in their previous Coburg home, and Fooi recalls that “during site meetings, we could hear them smacking against the glass as they leapt around.” But the frogs were amazing escape artists, so the couple with a young son were happy to go with fish this time.
Fooi sees the house as the result of a forward-thinking council who could see the possibilities. “They were interested in the idea of how you can live in a historically significant area in a 21st century way.”
Specs
Architect
OOF! Architecture
oof.net.au
Passive energy design
The comparatively narrow floor plate, arrangement of openings and the open stairwell of the house allows natural daylighting throughout the day and evening in all seasons with pleasant sun penetration even in mid-winter. Sliding mesh shading screens and blinds are provided to the north façade openings for the times in the year when this needs to be controlled. Likewise, the narrow floor plate allows natural cross ventilation within each floor. The balcony doors and openable skylights at the top of the roof vent warm air from the half-basement to the top floor via the open stairwell.
Materials
While it was not possible to incorporate water tanks or photovoltaic panels due to site and heritage constraints, high efficiency appliances such as a gas-boosted evacuated tube solar hot water system and insulated slab hydronic floor heating are used where possible. All walls and roofs are highly insulated and all windows are timber framed, double-glazed and draught sealed. High water efficiency sanitary and tap ware is used throughout. The internal finishes palette is minimal and modest using commonly available sustainable materials such as plantation grown Australian hardwoods, plywood and recycled timber cladding with minimal painting. External finishes require either minimal maintenance – powder-coated aluminium – or will be left to naturally weather and deteriorate – recycled timber cladding.
Paint finish
Resene exterior low sheen acrylic. Interior walls and ceiling lining: birch plywood, sealed with Mirotone clear satin gloss seal.
Floors
Economix Atlantic Ocean off-white cement base. Tretford Goat Hair Carpet.
Steel stairs
Custom steel stair by Redon Forge, Jacob Webnet Mesh balustrade.
Doors and windows
Custom hardwood double-glazed by Pickering Joinery. Sashless double hung, double-glazed Aneeta Windows. Custom solid timber doors, sliders and perforated metal screens by Mitty & Price Builders.
Joinery
Custom-made birch ply, hardwood formply joiner by TT Cabinets. Recessed pulls by Bellevue Architectural.
Tiles
Penny round mosaics from Academy Tiles.
Lighting
ISM Objects, Dunlin Lighting, Euroluce, Ambience Lighting, Spicon Lighting, Hotbeam.
Ceiling fans
Big Ass Fans
Tapware
Astra Walker
Appliances
Smeg electric oven and cooktop, Fisher & Paykel integrated dishwasher and fridge, Zip chilled water tap.
