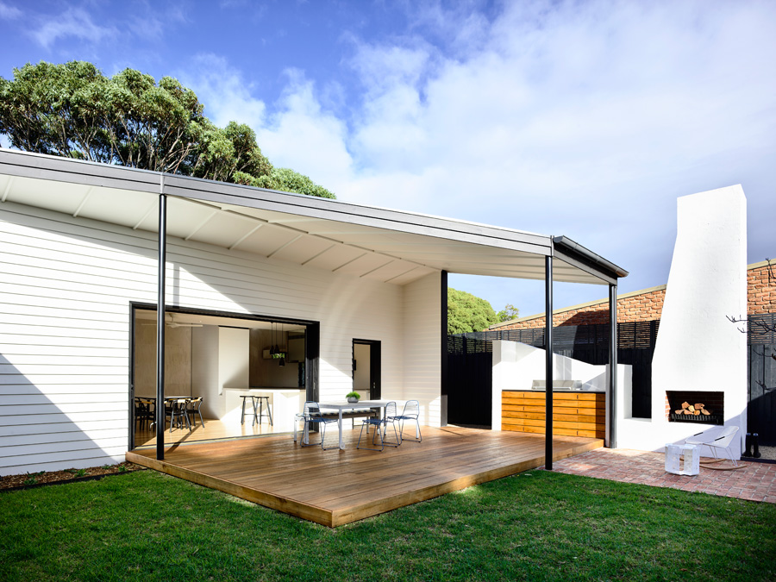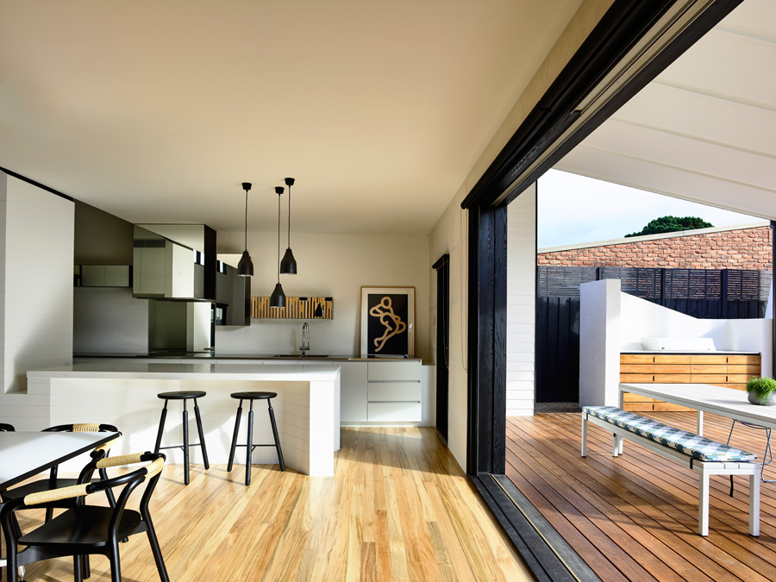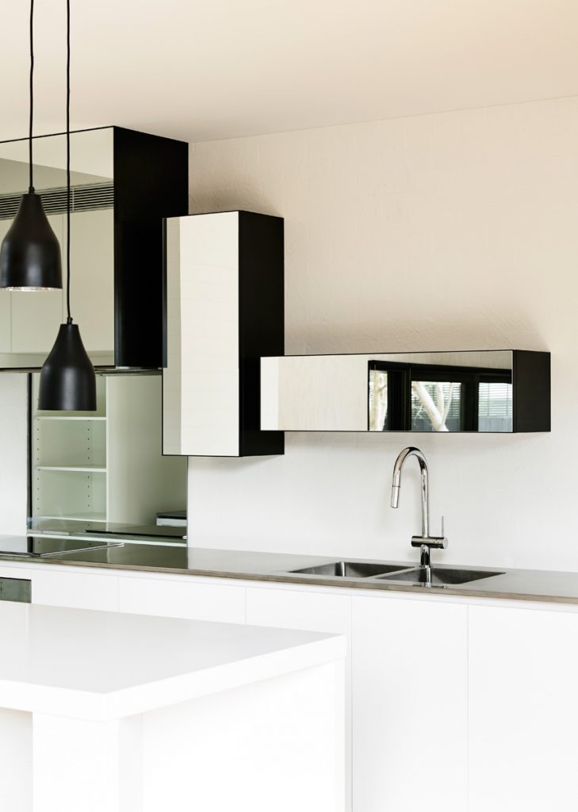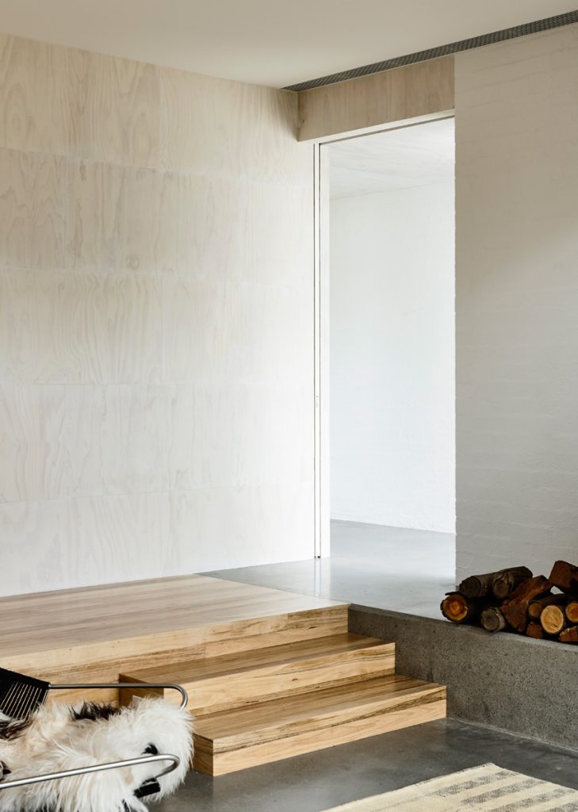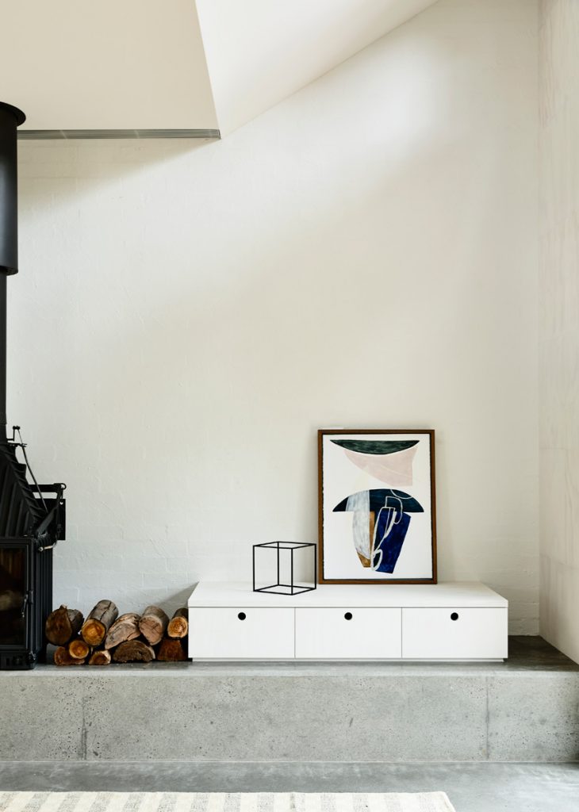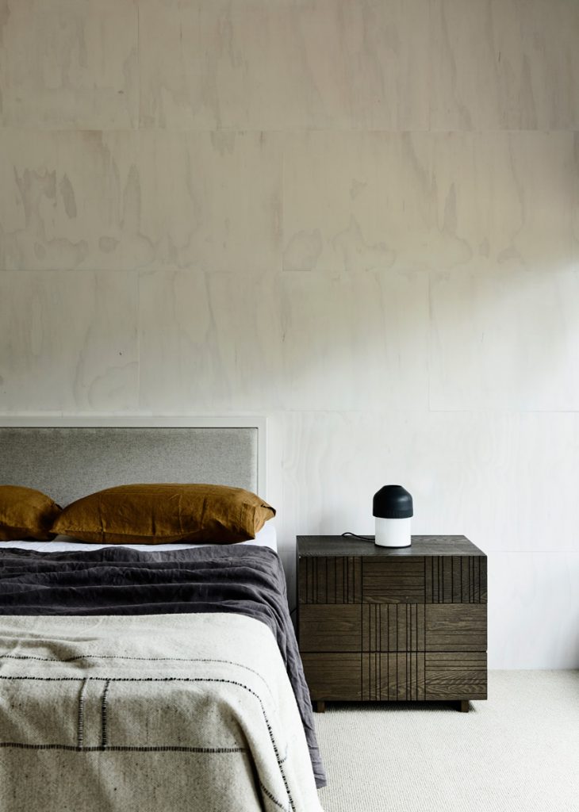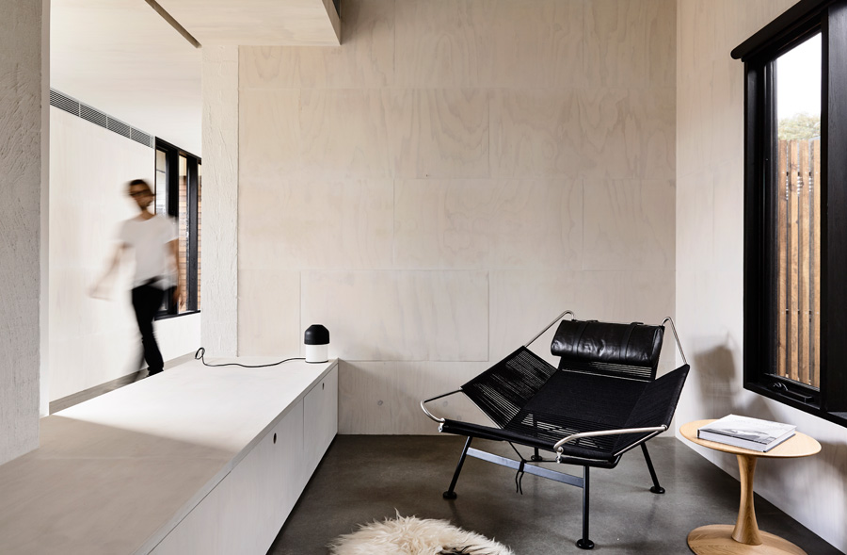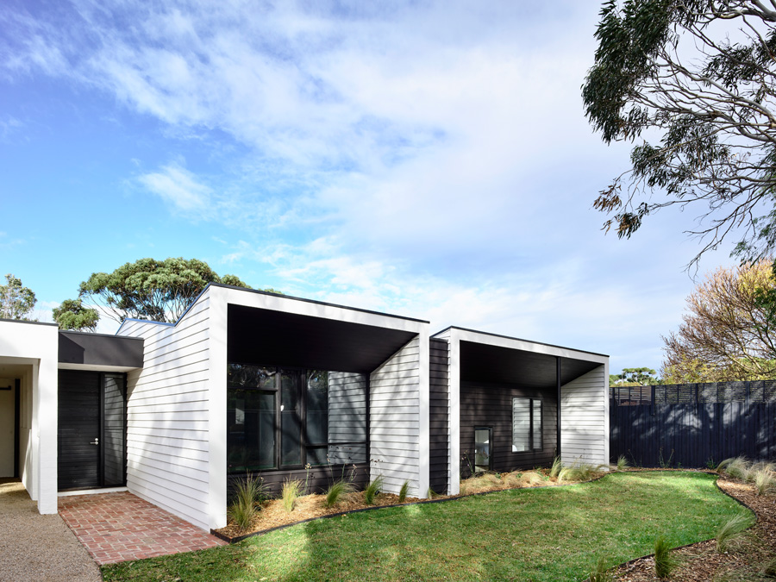A Modest Marvel
Playful, understated and full of surprises, Courtyard Cottage is no ordinary coastal home.
The humble coastal shack, that vessel of potent summer memories, probably exists more in our collective imagination than in reality. These days, while there’s no shortage of flashy holiday houses on the Mornington Peninsula, this house in the centre of Flinders, influenced by modernism, has a refreshing sense of restraint.
Courtyard Cottage, which takes its cues from a heritage weatherboard cottage on the same street, has been re-interpreted by Wolveridge Architects for open-plan living in a coastal environment. “Hopefully the project is nicely understated so that you could almost drive by and miss it completely,” says Ricky Booth, project architect.
He explained that the briefing process was slightly unusual as the clients live in Singapore. Meetings took place mainly over Skype, and Archicad software enabled the client couple, and their pre-schooler, to virtually tour the house they hope to make their permanent home. “It was an interesting experience because we usually like to meet across the table,” Ricky says.
The couple wanted to create a home for their growing family, and were drawn to Flinders for its verdant landscape and sense of the familiar with their original United Kingdom home. The male half of the couple also happens to be the cousin of firm director Jerry Wolveridge, so no pressure there. “The main thing was we had room to store the golf buggy,” Jerry jokes.
No design occurs in a vacuum, and in this case the architects’ primary reference was a local cottage. However, other inspiration came from “the textures, quality of space and outstanding proportions” of modernist precedents, including McGlashan and Everist’s iconic Heide Gallery with its mix of raw materials and engagement with the landscape – as well as contemporary residential projects by Kennedy Nolan, such as Merricks Beach House, Ricky says.
Courtyard Cottage is spatially arranged around a central courtyard with a deck and sculptural fireplace. Opening the front door, you step into a hallway with a full-height window framing trees in the distance. Moving down the hall offers a sense of the whole, with views into and through the courtyard, and glimpses of spaces beyond.
The natural reaction when designing, Ricky explains, is to open up all the main living areas to outdoor spaces. However, good design shows more restraint. A wall blocks the view from the sunken living room to the courtyard, he explains, to enhance the room’s view to the south. That gesture alone balances how you engage with the landscape.
The same consideration is evident in the children’s bedroom quarters. Flexible spaces that can double as study, rumpus or living rooms are punctured with deliberately placed windows that frame the view much like a camera’s aperture. Because these bedrooms are south-facing, the light is softer than direct sunlight. “We did that consciously. When you’re in bed you have glimpses back into the private open space, and you get a really interesting wash of light.”
In a whimsical move, smaller windows at floor level bring light into the hallway and invite little children to see into the central courtyard. “We’ve tried to be somewhat playful with the geometry.”
The chalked ply walls in this zone have a slight sheen, adding interesting texture. “You can see the imperfections and that is appealing,” Ricky says. In fact none of the walls use plasterboard. All the wall linings are either chalked ply or bagged brickwork.
Echoing classic elements of a mid-century dwelling, a timber batten screen helps delineate the sunken living space without physically separating the room from the kitchen and dining area. “It also creates a wonderful play of light at certain times of day when the sun is shining through.”
A curved ball came in the form of a neighbour’s objection to the carport on the boundary. The solution was to offset it by one metre. “On reflection I think it enhanced the outcome. The modification enabled us to maintain visual connection through the whole property, and the master bathroom and laundry increased slightly in size.”
As often happens, there were some compromises relating to the material selection. The architects had specified painted Western red cedar exterior cladding but the client settled on painted treated pine with a weatherboard profile, thereby saving a reasonable sum, while keeping the design concept intact.
When the couple and their daughter visited Flinders to see the finished home for the first time, naturally there were nerves on both sides. But over a welcome home barbeque and a game of bocce there was much joy and the insight that you need to experience a space to fully appreciate its dimensions.
Specs
Architect
Wolveridge Architects
Project team
Jerry Wolveridge, Ricky Booth and Jet Leong
wolveridge.com.au
Builder
Bartlett Architectural Construction
Structural engineer
Keith Long and Associates
Passive energy design
The house is oriented around a central courtyard with rooms positioned so living areas receive northern amenity from this courtyard. A pergola structure juts out in a shape to follow the arc of the sun, getting larger from east to west. The front bedrooms and second living space also receive good northern amenity with large extensions of the roof form providing solar shading at an angle to prevent summer sun but allow winter sun. Windows are arranged playfully: operable windows positioned to allow cross-ventilation in predominant wind directions. Cedar louvres to bedrooms allow cross-ventilation at night. The main living space features high level windows to exhaust hot air during summer.
Materials
The floor finish is polished concrete to the communal areas, recycled timber to the kitchen and dining, and timber decking to the courtyard – feature timber cladding contrasts with the painted weatherboard cladding. The intention was to keep the building as lightweight as possible; steel was almost entirely avoided except over some large openings. Walls were generally lined with plywood (EcoPly by Carter Holt Harvey); water-based low-voc finish. Feature v-groove panels are used in select areas. Recycled bricks used throughout on select walls provide thermal mass (reverse brick veneer construction). Colorbond roof sheeting and accessories throughout.
Flooring
The clear sealed concrete floor slab runs throughout the circulation spaces and the sunken lounge. A recycled Australian hardwood is used in the kitchen/dining. The bedrooms feature Cavalier Bremworth 100% wool carpet. Recycled timber decking is used in the courtyard.
Insulation
The underside of the slab is insulated. Light frame floors have min R2.0 insulation. External walls have R2.5 insulation. Walls were upgraded to reverse brick veneer to selected areas. Internal walls have R2.0 insulation. Roof has R5 foil face blanket with R3.5 ceiling insulation. All external doors have weather seals by Raven.
Glazing
Windows are Western red cedar timber framed, with low-E clear doubleglazing. Cedar louvres used internally for additional cross-ventilation.
Heating and cooling
Glazing generally located to the northern/southern walls in accordance with the prevailing winds. Northern windows all feature overhangs at an angle to mitigate summer sun and allow winter sun to penetrate. Some western windows exist, all protected by large shading devices. The main form of heating is a single slow combustion fireplace in living room. Zoned heating and cooling added to bedrooms during the construction stage.
Water tanks
Rainwater from all roof areas directed to two 5000 L above-ground tanks to provide water for toilet flushing, washing machine and garden irrigation.
Energy
Provision made for future solar panel installation and solar hot water; butterfly roof ideal shape and angle for this.
