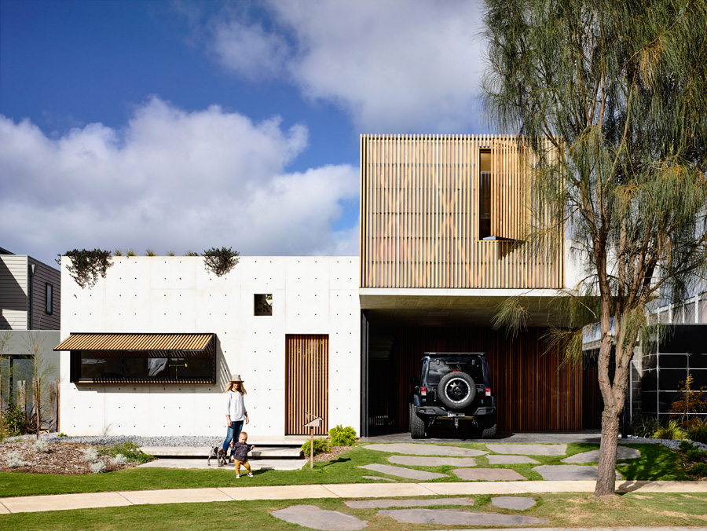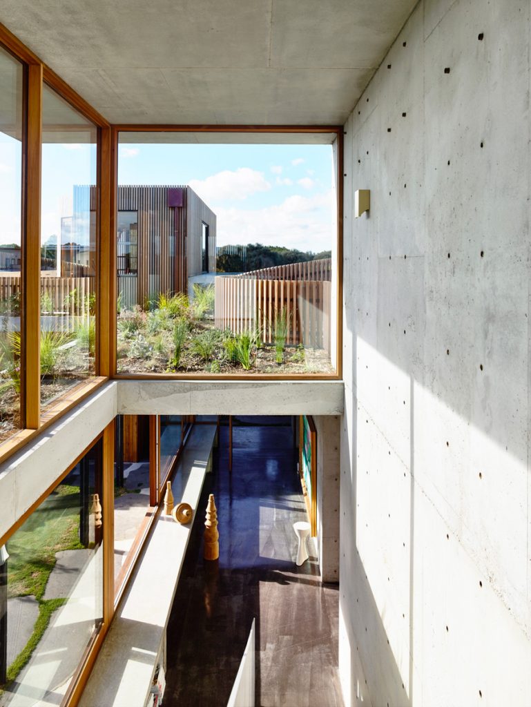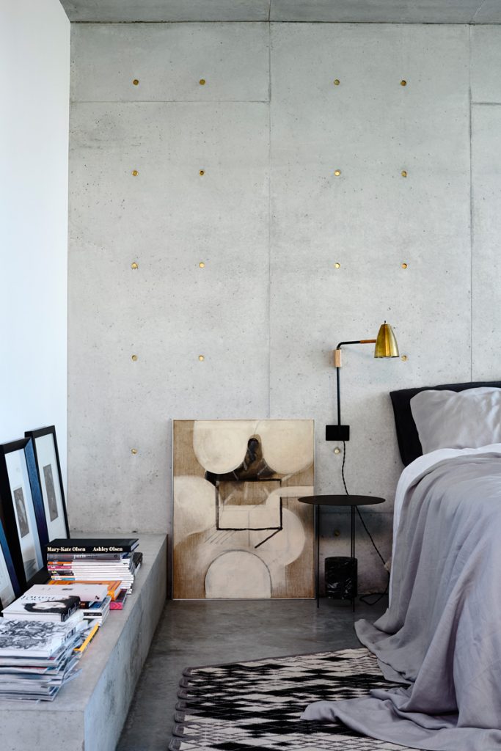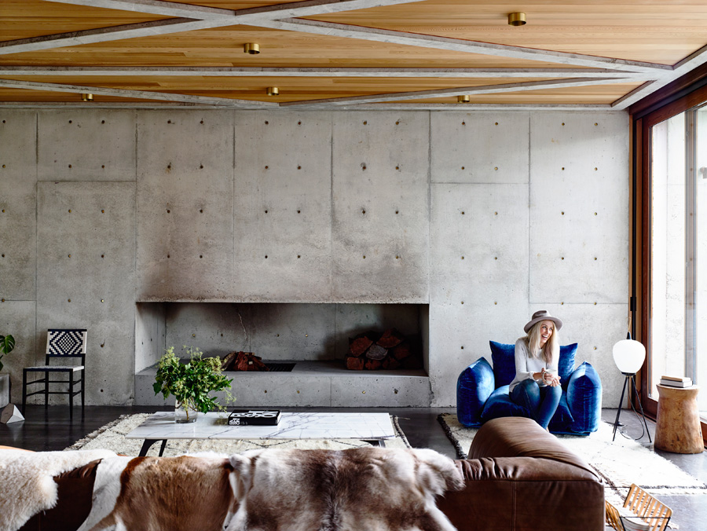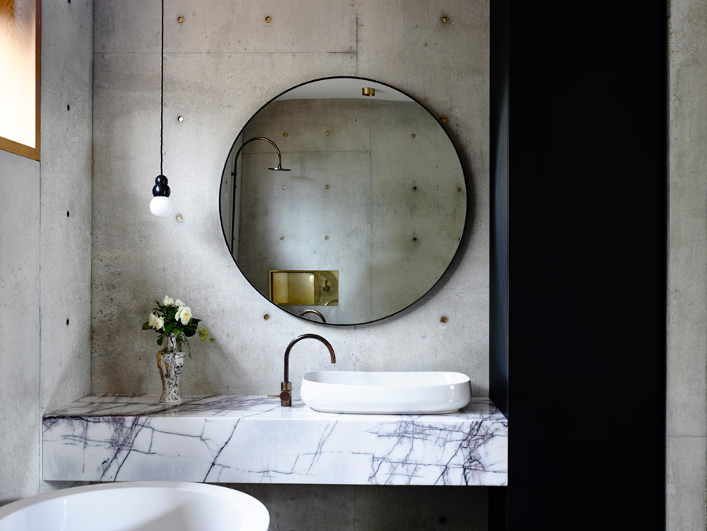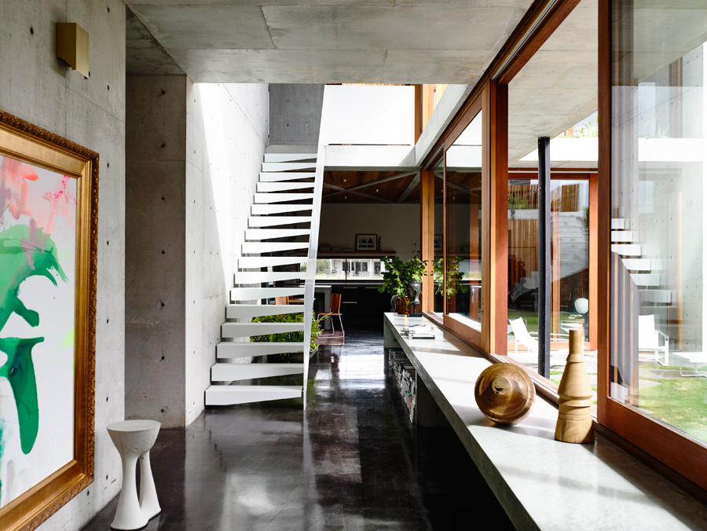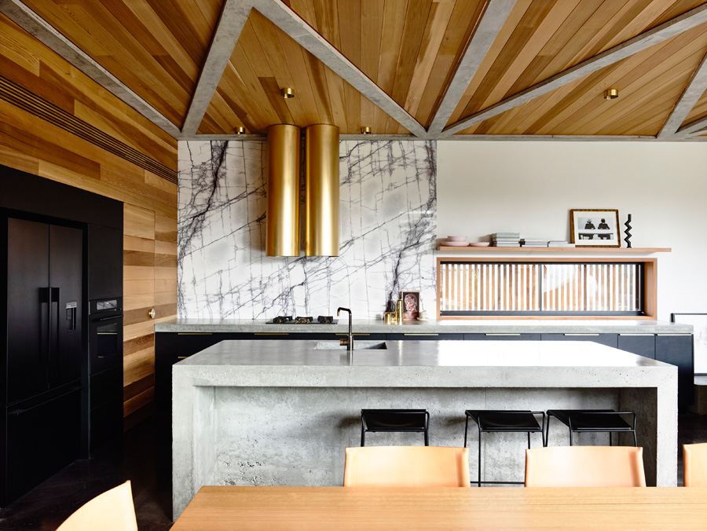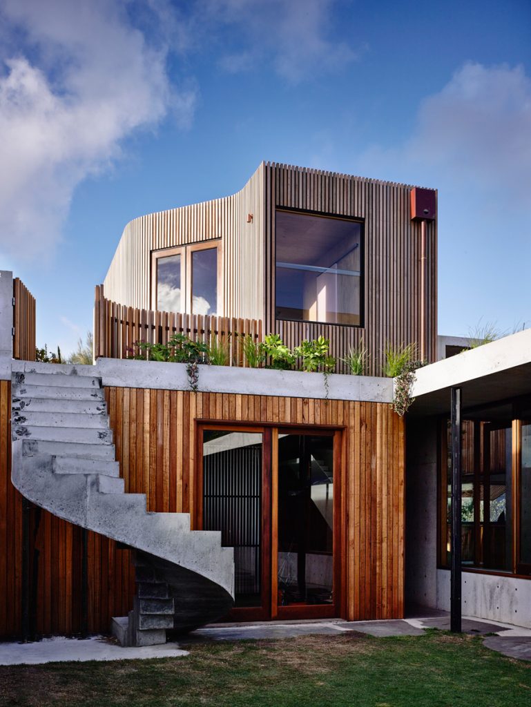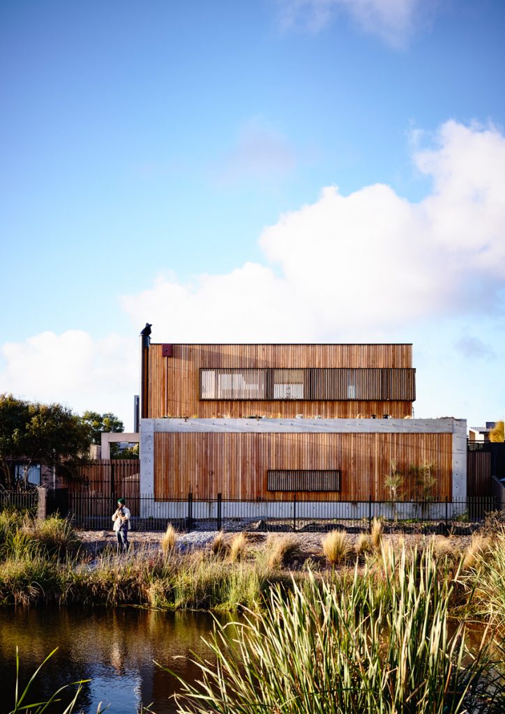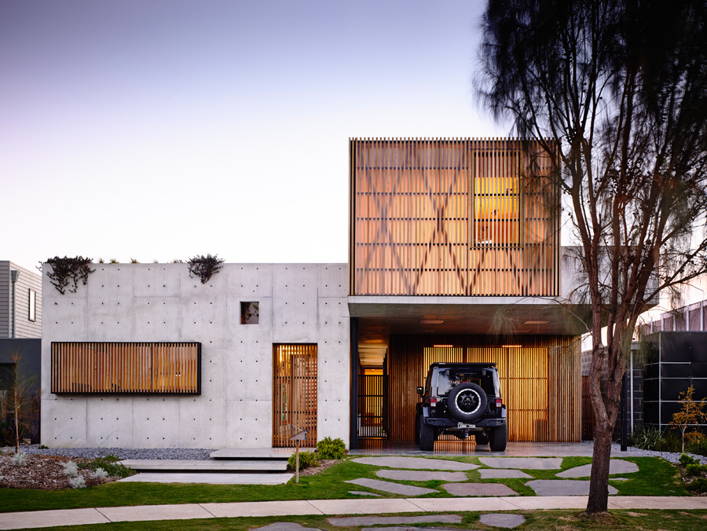Trade Craft
This concrete house in Torquay uses a procession of spaces to strike the right note between the public and private realms.
A sensitive configuration of materials brings a light touch to this house of concrete. In order to embrace the raw qualities of its untreated state, concrete was paired with hardwood and opened up to sky and garden in a home designed for a concreter, an artist, their child and two dogs.
The architects of Torquay Concrete House are Kate Fitzpatrick and Ben Stibbard, co-directors of Auhaus. Winning a commendation for this house at the 2016 Victorian Architecture Awards cemented their reputation for responsive homes on the Bellarine peninsula.
When the client approached with a slew of ideas, Auhaus suggested a fresh angle. “We said, ‘let’s pare it back and make it all about your trade, your craft’,” Ben explains. “There was a real opportunity there because of the client’s skill set.”
For the owner-builder, being a concrete business owner helped mitigate the expense; it was a great solution. The use of concrete also suited a site subject to brutal coastal weather conditions.
While there are sustainability issues with concrete, its positive attributes include strength and longevity, and no applied finish or maintenance is needed. However, the greatest benefit for the project was the high level of thermal mass, allowing the building to enjoy stable temperatures year round.
Located in the Torquay Sands estate, backing onto wetlands and a golf course, the 500-square-metre site is hemmed in by volume housing, and sits on a corner vulnerable to the glare of swinging headlights.
“Our clients didn’t want to feel like they were in suburbia. They wanted to feel as if they were down the coast with big sky and ocean. The challenge was to create an internalised environment where they didn’t feel the impact of neighbours, and could enjoy framed views of the landscape and wetlands beyond,” Kate says.
“It’s always a fine dance between opening up the house to views, creating a dialogue with the street and being part of the community without feeling like you’re on show,” Ben adds.
The right note was struck with an open carport at the front and an art studio above, both offering a subtle exchange between the public and private realms. One side of the carport is lined with battened screening, inviting glimpses into the entry courtyard and suggesting activity within. The art studio is sheathed in a translucent perspex wall.
“We wanted the effect of a lantern at night so you can see the silhouette of people behind,” Kate says. She describes the layout as a “procession of spaces”, from the portal in the front wall to a tiny verdant courtyard leading to the interior. The home opens into a double-height gallery wrapped around a grassy north-facing central courtyard. A broad entrance hall lined with massive timber-framed windows gathers the outside in, and a generous bench seat offers a moment for relaxation and interaction with those outside.
“The idea was to make a connection with outdoor spaces all through the house, with curated views framed by batten screens that can be opened and closed at will,” Kate says.
Even as you walk through the corridor, you can look up and see the sky upstairs. The main living area also views the central courtyard, and a little loft bedroom upstairs gazes into it, enjoying a private rooftop garden.
“The landscape has been key to making it work. Plants drape the edge of the concrete fascia so it feels lush and verdant in the main courtyard. The outside areas and rooftop garden are planted with local varieties, connecting the house to the dune landscape around the golf course. The house feels embedded in the site, despite the fact it really is in suburbia,” Kate says.
Beauty lies in fine details such as customised door handles, elegant shrouds spun for light fittings, brass accents making delicate wall patterns and exposed concrete drop beams that cross-hatch the ceilings. A staircase leading to sky, and made of folded steel plates with a long steel balustrade, is a sculptural element conveying lightness and mass. It weighs in at around 900 kilograms.
In keeping with Auhaus’s design ethos, principles of passive thermal regulation are integral to the design. Deep eaves, crossventilation and the concrete’s inherent thermal mass cool the house in summer. The roof garden creates a thermal blanket over the house, and an insulated hydronic infill slab reduces heat loss into the ground over winter. “They barely have to use heating and cooling,” Kate says.
A sustainable composite material was used in the cupboards, and a 10,000-litre subterranean rainwater tank under the main courtyard waters the gardens.
For Auhaus and their client, Torquay Concrete House was an exercise in how far you could push concrete in the making of a luxuriously pared back home embedded in nature.
Specs
Architect
Auhaus Architecture
auhaus-arch.com
Passive Energy Design
Principals of passive thermal regulation are employed throughout the house, resulting in stable internal temperatures year round. With a north facing street frontage, the house is arranged in a courtyard configuration to capture as much northern light as possible into the living spaces. South-facing glazing is minimised. Deep concrete eaves protect from the high summer sun and allow penetration of the low winter sun. Windows are either protected by these eaves or by battened timber screens that can be opened or closed to adjust the level of sun penetration. Window placement encourages cross-ventilation and captures the south-western coastal breezes. The concrete construction provides a very high level of thermal mass, which significantly reduces the energy consumed in heating and cooling of the house and improves thermal comfort for the occupants. Roof gardens over the whole ground floor level roof further improve the internal temperatures by creating a thermal blanket over the house.
Materials
Robust materials were chosen for their ability to withstand the harsh coastal conditions and to weather over time with little to no maintenance requirements. The house uses two main materials, insitu concrete and western red cedar battens and lining board sustainably sourced from managed plantations. Western red cedar was chosen for its high oil content and natural anti-fungal properties, which increase the longevity of the timber in this coastal environment. Externally, the timber has been finished with Cutek CD50 penetrative oil and will be left to weather off to a pale silver. Concrete and timber are both used internally as well as externally, and applied finishes throughout the house have been minimised. Internal timber has been finished with Osmo hardwax oil. Cabinetry has been constructed from cedar and solid Paperock, a sustainable product made from recycled paper bonded with resin.
Insulation
The ground floor is a double concrete slab with R4.0 extruded polystyrene insulation in between the two layers and hydronic heating within the second infill slab. By constructing the slab in two layers with insulation between, the insulation value can be increased as generally it is very difficult to insulate the cross beams and edge beams of the slab adequately; a lot of heat is lost through these areas. Walls are either constructed as a double skin of concrete with R2.0 extruded polystyrene insulating layer between, or otherwise have concrete to either the inner or outer face and timber stud and timber lining to the other face with R2.5 bulk insulation within the stud. Roof uses sisilation and R5.0 bulk insulation.
Glazing
Windows are western red cedar frames with low-E double-glazing. The timber frames are highly energy efficient as they do not conduct heat; they also perform very well in the coastal environment as they do not break down due to salt induced corrosion.
Heating and Cooling
Heating: in slab hydronic heating to the ground floor level. Cooling: a Daikin bulkhead split system cooling unit was installed to the ground floor kitchen/living area but it is rarely used as the house maintains a stable temperature throughout the seasons. The upper level of the house has no heating or cooling.
Hot Water System
Rinnai Infinity 26 Enviro instantaneous gas hot water system.
Water Tanks
A 10,000 L subterranean tank buried beneath the main courtyard irrigates all the roof gardens and main courtyard.
Lighting
LED lighting throughout. Ceiling lights are 13W down-lights. Wall lights are custom 34W LED uplighters by Auhaus.
